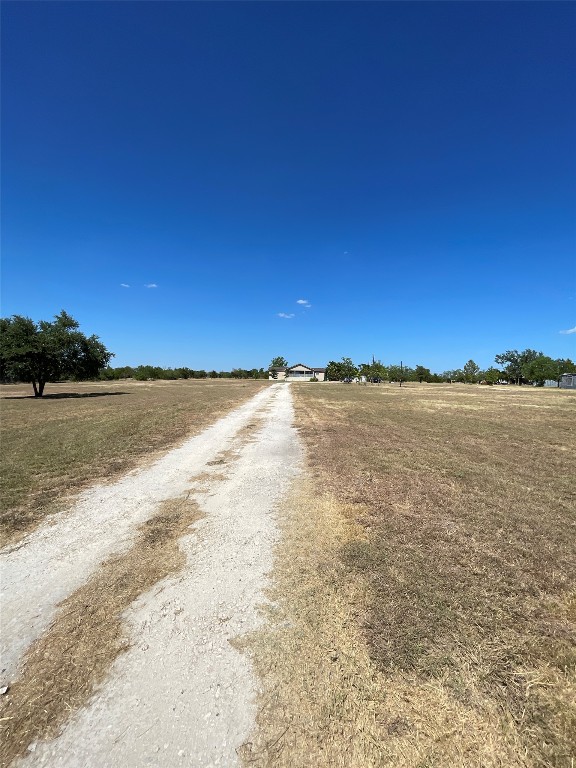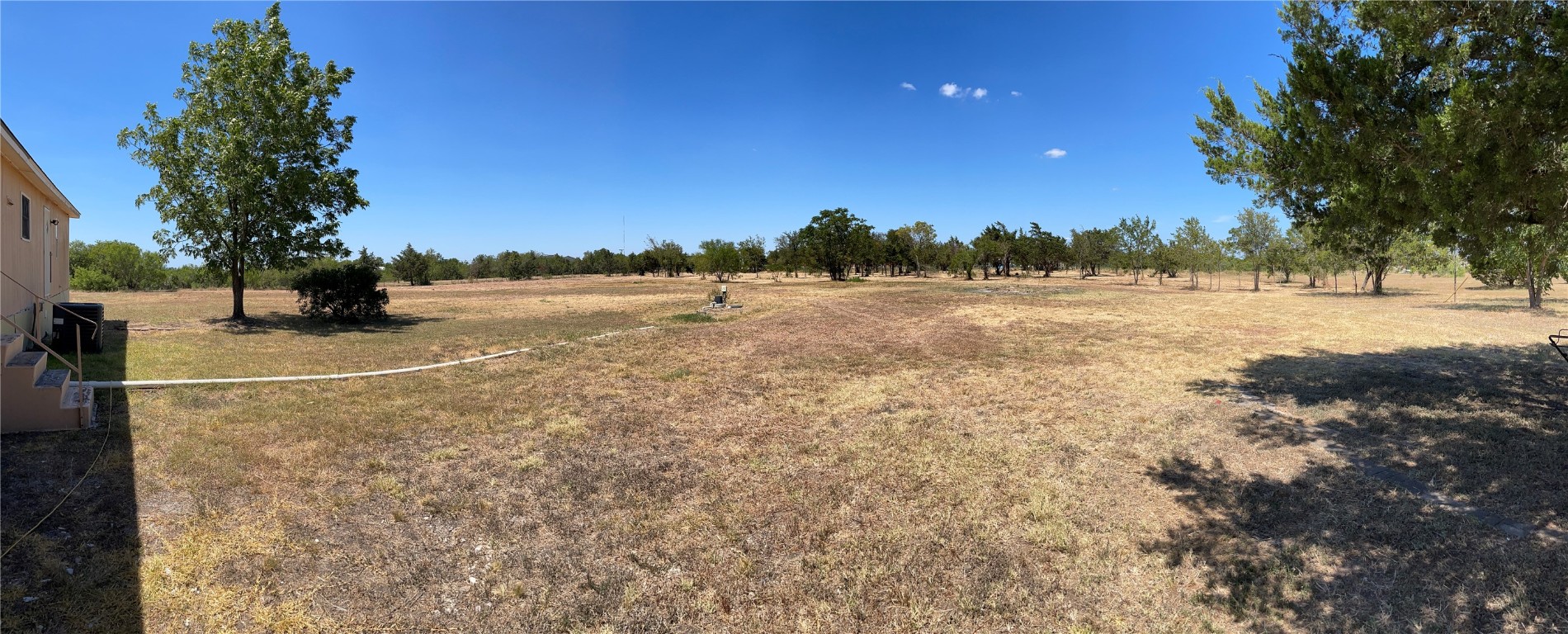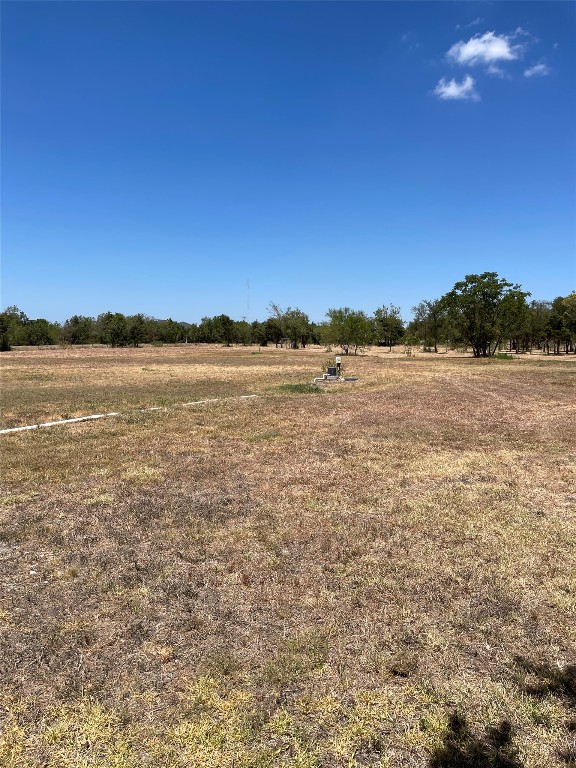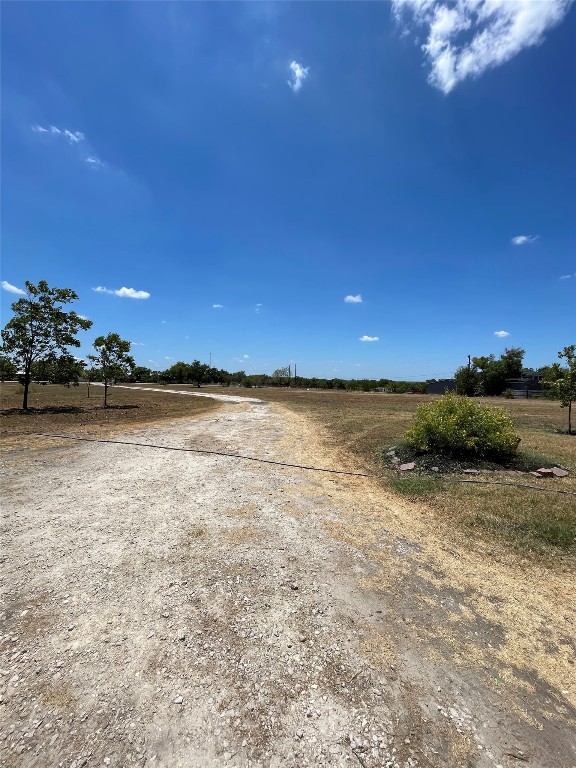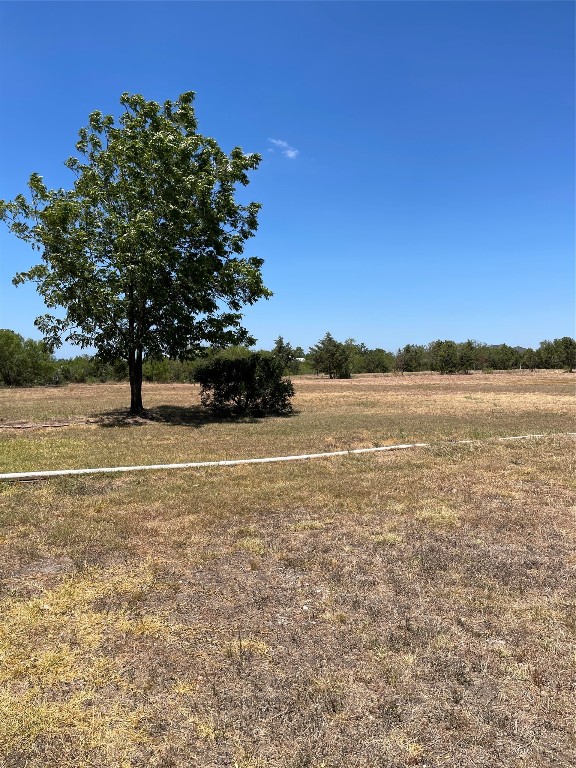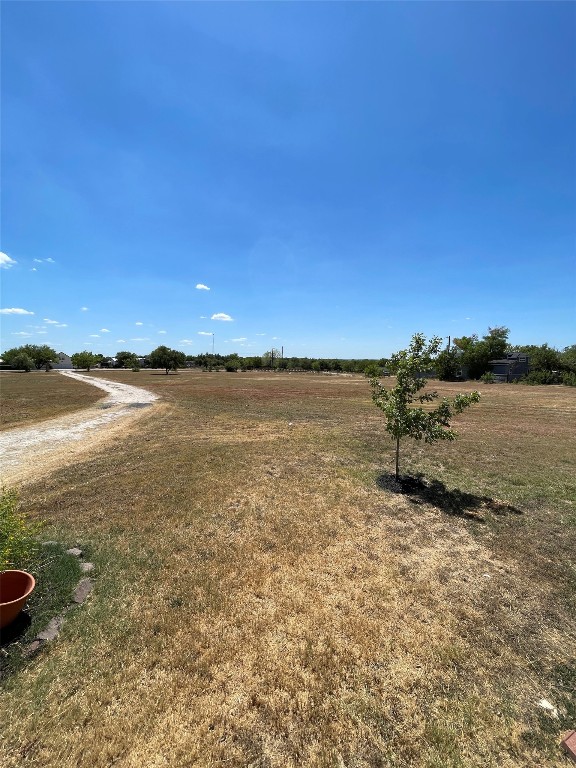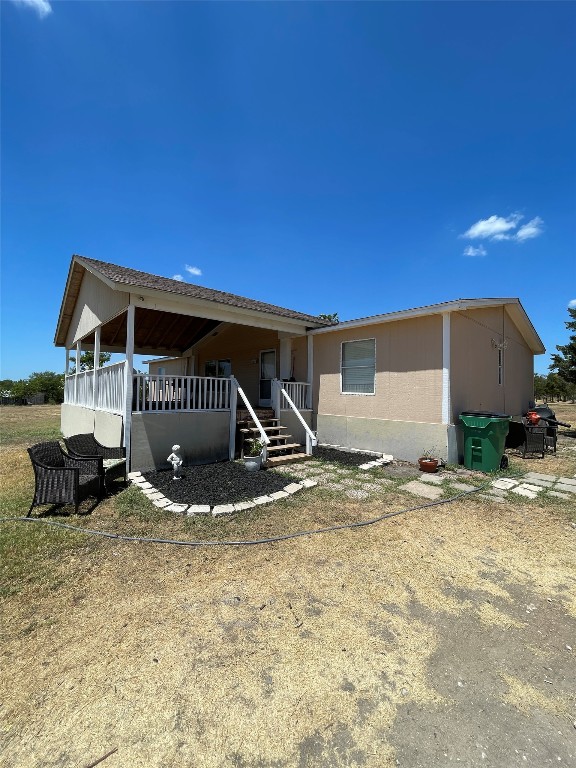Description
Bring us an offer on this wide open lot just over 5 acres on this easily buildable property! this is what you have been looking for in the del valle area! it features multiple open spaces throughout the property and is ideal to build your dream home in a quiet country setting close to many places in the austin area. you can build multiple homes on the property per the restrictions documents, the possibilities are endless for personal use or investments. compare price, size, and ease of building to other lots and properties for sale in the area to see why this is the one to buy! this is priced to sell and is a beautiful piece of land situated with an austin skyline view. the manufactured home can be renovated or torn down for a clean slate, totally up to you. it has all the hookups and septic tank in good working order. del valle offers an area that is rapidly growing and this is a prime opportunity to own a significant amount of property. 900 square foot minimum for home builds so lots of flexibility for your future plans. short drive to circuit of the americas, tesla, bob's container homes, shopping, and major highways. come out and take a look and walk the property to see what it has to offer. *buyer and buyers agent to verify all listing information. *buyer and buyer agent need to verify all information.
Property Type
ResidentialSubdivision
The RanchCounty
BastropStyle
ResidentialAD ID
44798534
Sell a home like this and save $47,441 Find Out How
Property Details
-
Interior Features
Bedroom Information
- Total Bedrooms : 3
Bathroom Information
- Total Baths: 2
- Full Baths: 2
- Half Baths: 0
Water/Sewer
- Water Source : Public
- Sewer : Aerobic Septic
Room Information
- 1566
- Total Rooms: 3
Interior Features
- Roof : Shingle
- Exterior Property Features : Private Yard
- Interior Features: Ceiling Fan(s),Eat-in Kitchen,Main Level Primary,Soaking Tub
- Property Appliances: Dishwasher,Microwave,Oven
- No. of Fireplace: 0
-
Exterior Features
Building Information
- Year Built: 2001
- Construction: Wood Siding
- Roof: Shingle
Exterior Features
- Private Yard
-
Property / Lot Details
Lot Information
- Lot Dimensions: Many Trees
Property Information
- SQ ft: 1,566
- Subdivision: The Ranch
-
Listing Information
Listing Price Information
- Original List Price: $799,000
-
Taxes / Assessments
Tax Information
- Parcel Number: R31026
-
School, Utilities & Location Details
School Information
- Elementary School: Cedar Creek
- Middle/Junior High School: Cedar Creek
- Senior High School: Cedar Creek
Statistics Bottom Ads 2

Sidebar Ads 1

Learn More about this Property
Sidebar Ads 2

Sidebar Ads 2

The information being provided by ACTRIS is for the consumer's personal, non-commercial use and may not be used for any purpose other than to identify prospective properties consumer may be interested in purchasing. Any information relating to real estate for sale referenced on this web site comes from the Internet Data Exchange (IDX) program of the ACTRIS. Real estate listings held by brokerage firms other than this site owner are marked with the IDX/MLS logo. Information deemed reliable but is not guaranteed accurate by ACTRIS.
BuyOwner last updated this listing 04/30/2024 @ 12:10
- MLS: 7357927
- LISTING PROVIDED COURTESY OF: ,
- SOURCE: ACTRIS
Buyer Agency Compensation: 3%
Offer of compensation is made only to participants of the MLS where the listing is filed.
is a Home, with 3 bedrooms which is for sale, it has 1,566 sqft, 5 sized lot, and 0 parking. A comparable Home, has bedrooms and baths, it was built in and is located at and for sale by its owner at . This home is located in the city of Del Valle , in zip code 78617, this Bastrop County Home , it is in the The Ranch Subdivision, and are nearby neighborhoods.


