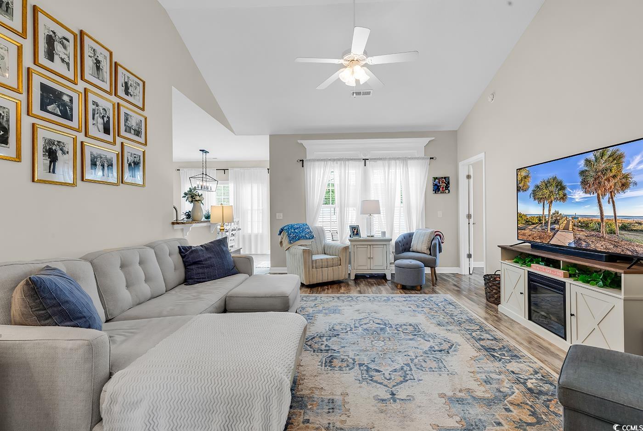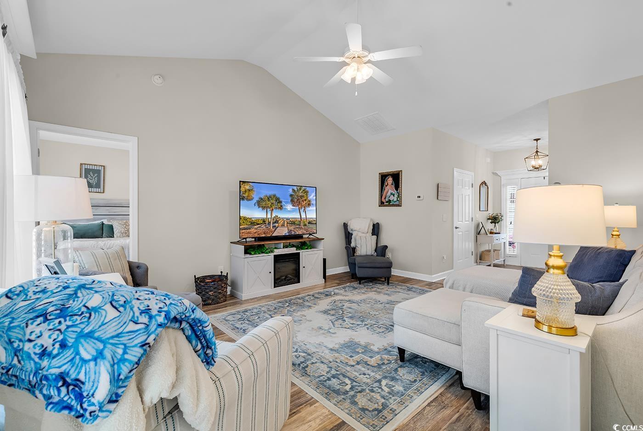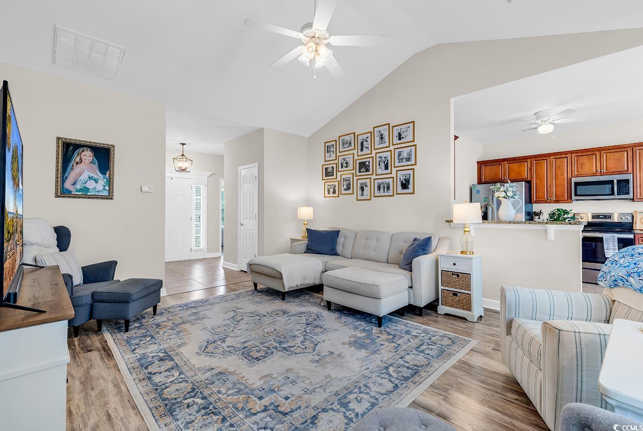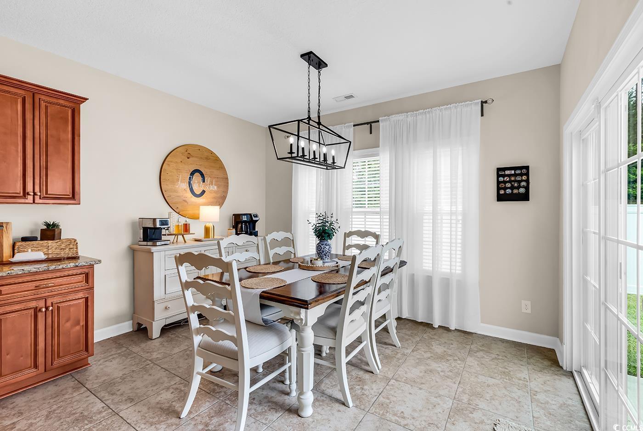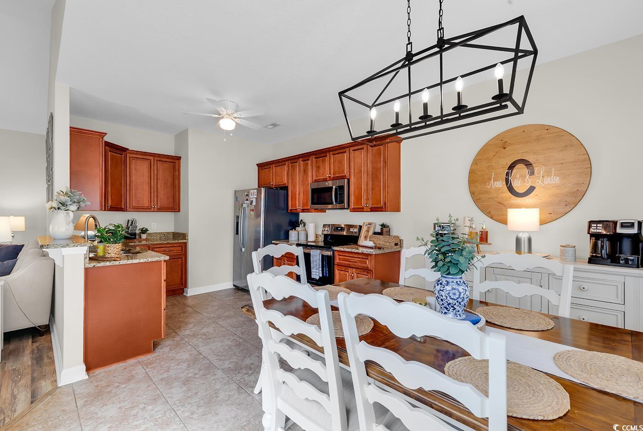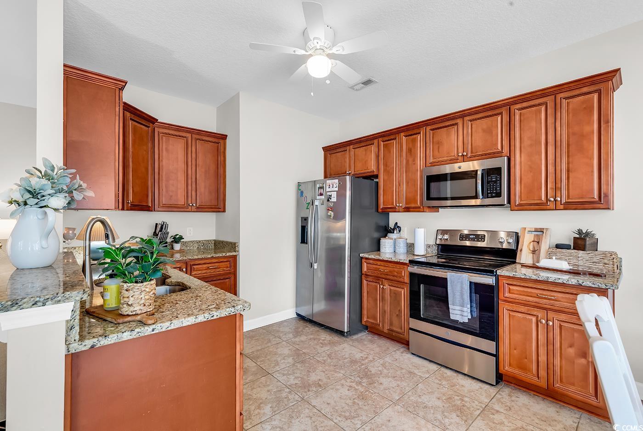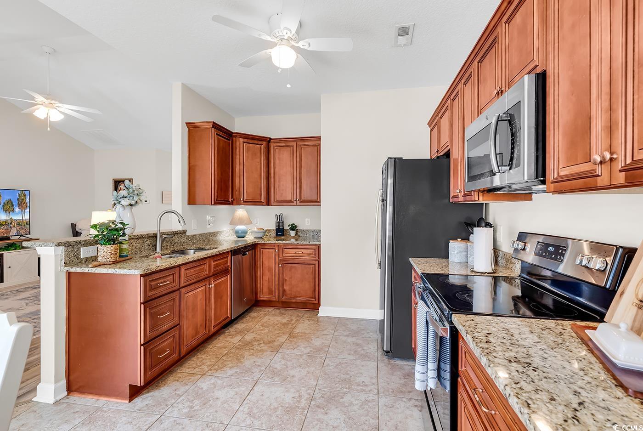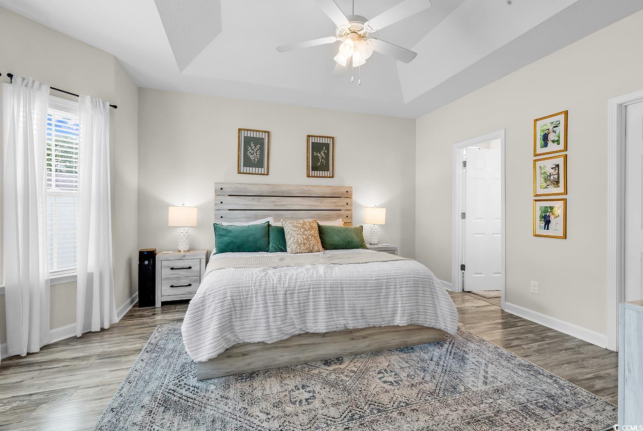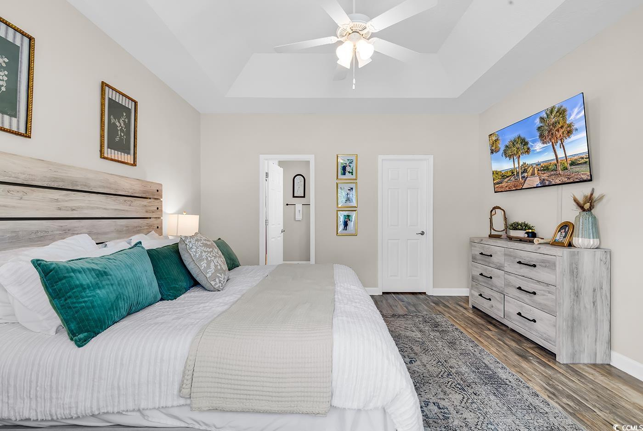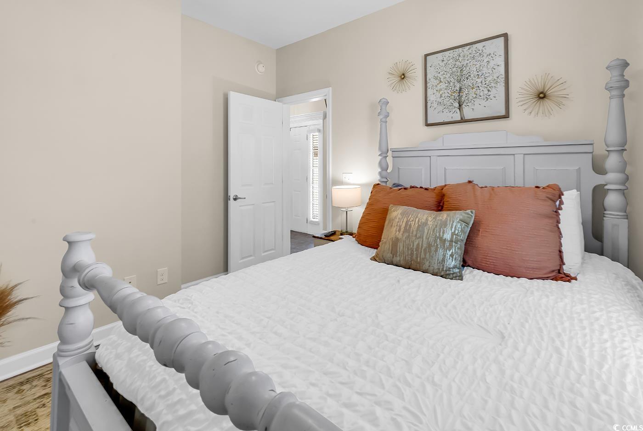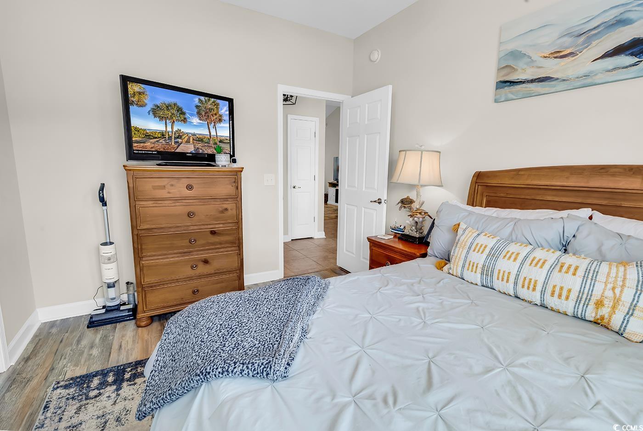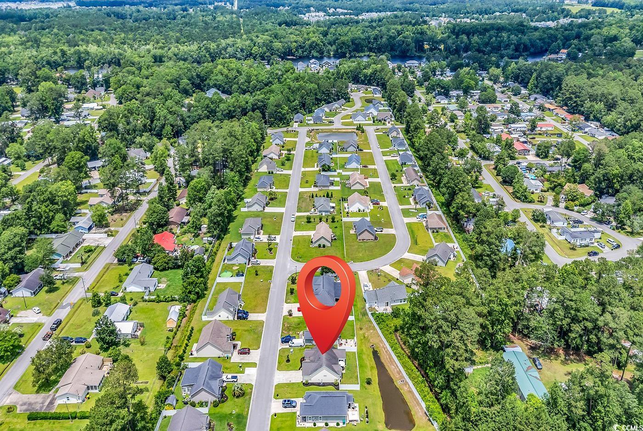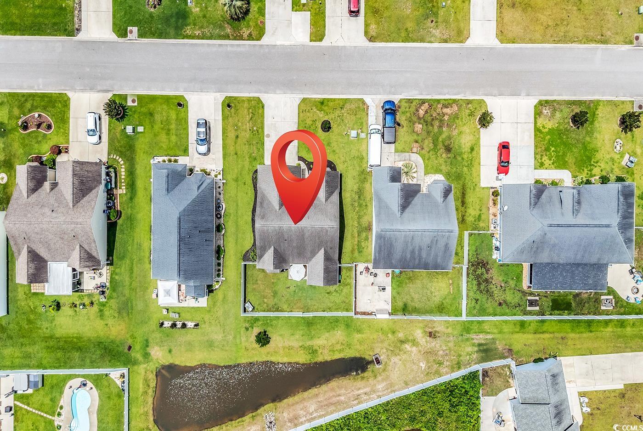Description
Discover this beautifully maintained 3-bedroom, 2-bathroom residence offering both style and comfort in a thoughtfully designed layout. as you enter, you'll notice the sleek luxury vinyl plank flooring that adds a contemporary feel and is built for durability and easy upkeep. the spacious primary bedroom features elegant tray ceilings and an en-suite bathroom complete with dual vanities and a walk-in shower. the kitchen is well-appointed with granite countertops, stainless steel appliances, and a cozy dining nook. with its smart split-bedroom floor plan and tasteful finishes throughout, the home provides a perfect balance of privacy and open living. step outside to a fully fenced backyard with a gate that opens up to tranquil pond views - an ideal setting for relaxing evenings or weekend entertaining! conveniently located near top-rated schools, pristine beaches, shopping, and entertainment, this home is also just minutes from the popular market commons dining district and several premier golf courses. this is low-maintenance living with a touch of elegance in a location that truly has it all.
Property Type
ResidentialSubdivision
Bristol PinesCounty
HorryStyle
RanchAD ID
50009701
Sell a home like this and save $17,981 Find Out How
Property Details
-
Interior Features
Bathroom Information
- Full Baths: 2
Interior Features
- SplitBedrooms,BedroomOnMainLevel,StainlessSteelAppliances,SolidSurfaceCounters
Flooring Information
- LuxuryVinyl,LuxuryVinylPlank
Heating & Cooling
- Heating: Central,Electric
- Cooling: CentralAir
-
Exterior Features
Building Information
- Year Built: 2015
Exterior Features
- Fence,Patio
-
Property / Lot Details
Lot Information
- Lot Description: LakeFront,OutsideCityLimits,PondOnLot,Rectangular,RectangularLot
Property Information
- Subdivision: Bristol Pines
-
Listing Information
Listing Price Information
- Original List Price: $308000
-
Virtual Tour, Parking, Multi-Unit Information & Homeowners Association
Parking Information
- Garage: 4
- Attached,Garage,TwoCarGarage,GarageDoorOpener
Homeowners Association Information
- Included Fees: AssociationManagement,CommonAreas,Internet
- HOA: 125
-
School, Utilities & Location Details
School Information
- Elementary School: Socastee Elementary School
- Junior High School: Forestbrook Middle School
- Senior High School: Socastee High School
Utility Information
- CableAvailable,ElectricityAvailable,PhoneAvailable,SewerAvailable,UndergroundUtilities,WaterAvailable
Location Information
Statistics Bottom Ads 2

Sidebar Ads 1

Learn More about this Property
Sidebar Ads 2

Sidebar Ads 2

BuyOwner last updated this listing 06/22/2025 @ 19:37
- MLS: 2513557
- LISTING PROVIDED COURTESY OF: Streett Property Consultants, Garden City Realty, Inc
- SOURCE: CCAR
is a Home, with 3 bedrooms which is for sale, it has 1,345 sqft, 1,345 sized lot, and 2 parking. are nearby neighborhoods.




