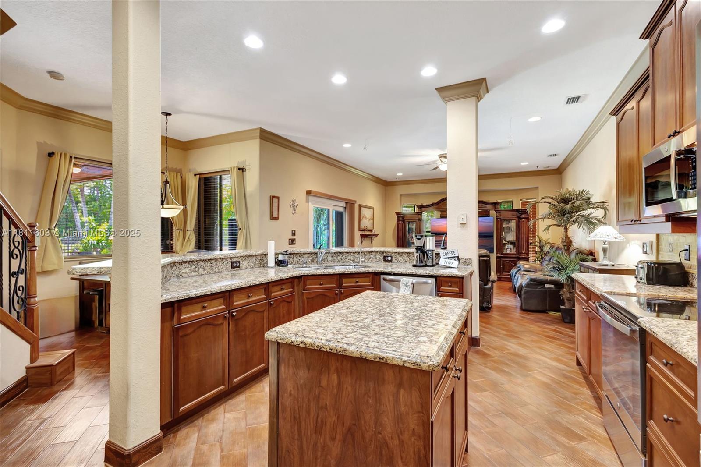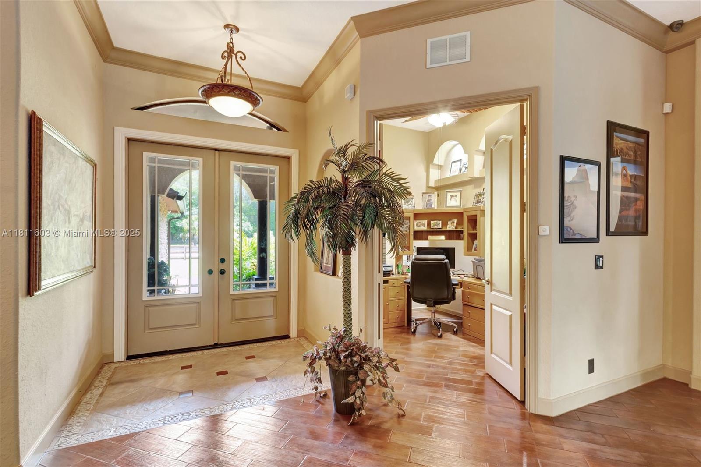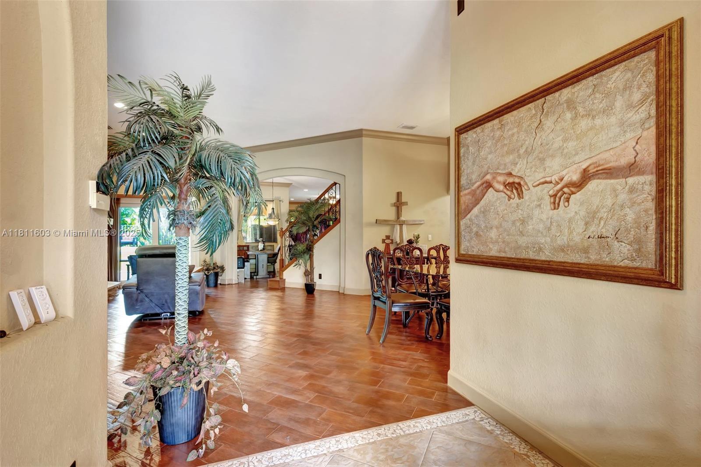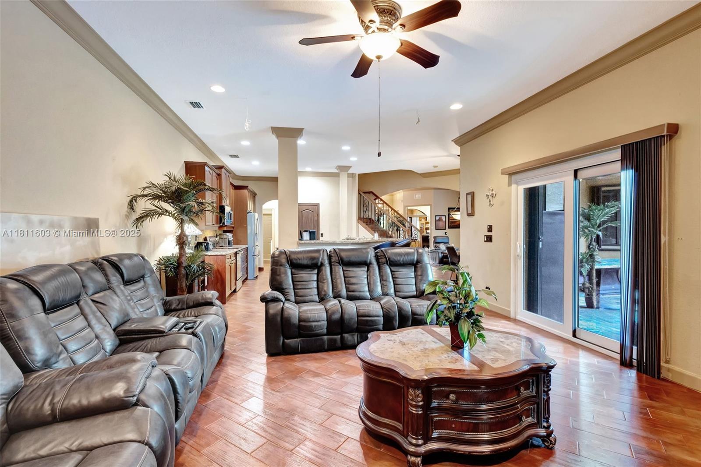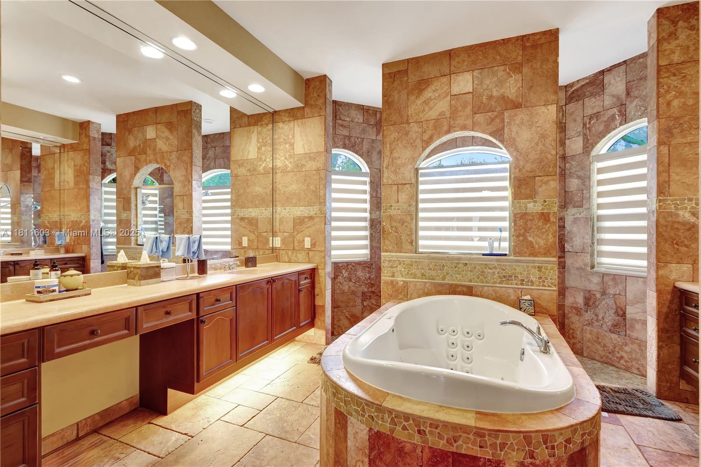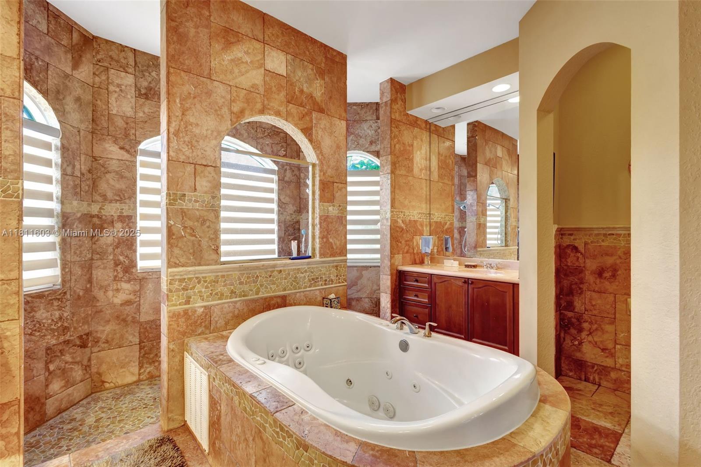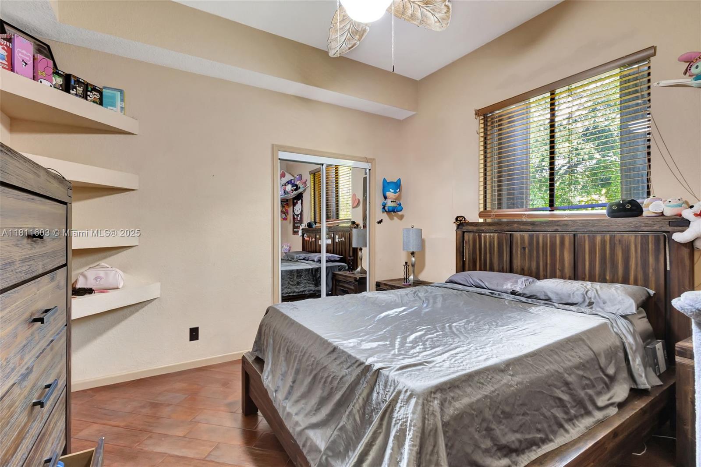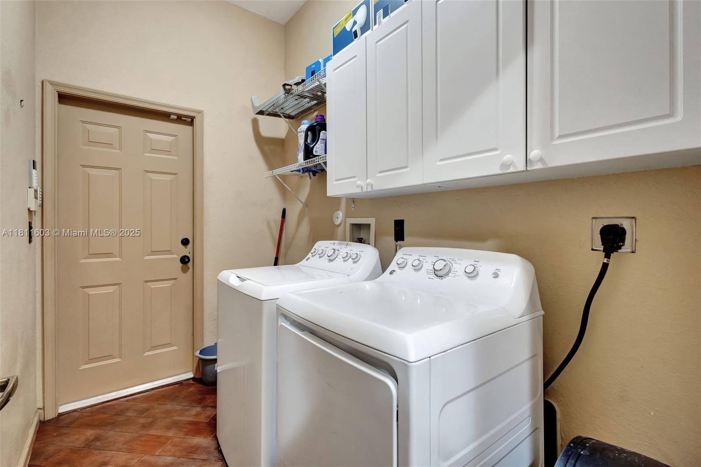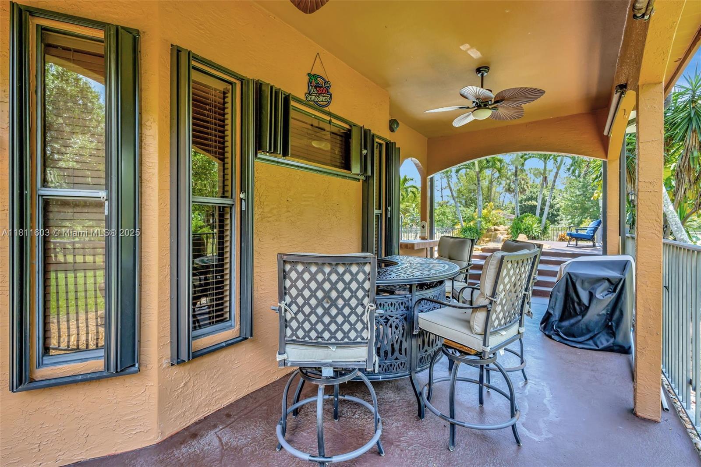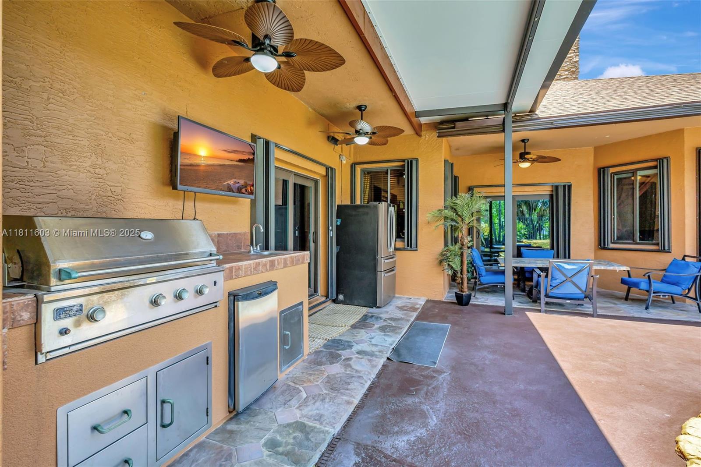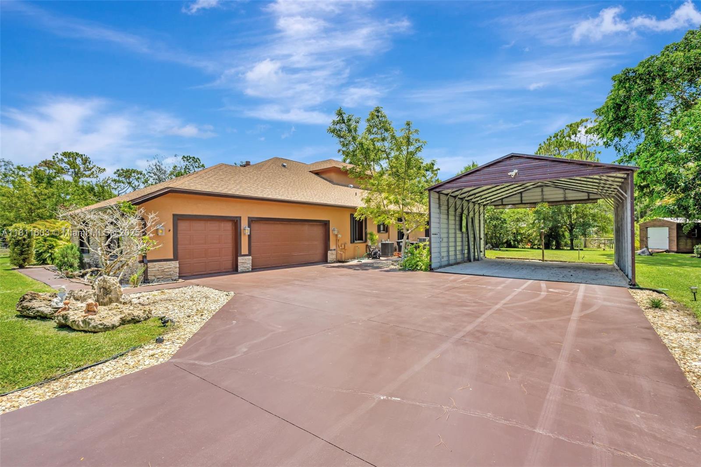Description
Enjoy luxury, privacy, and peace of mind in this custom-built 2007 estate home, nestled on a privately paved street & sitting on a fully fenced 1.15-acre lot: 4 bdrms, 4 bths, plus office/den. features newer roof installed in 2022, brand-new ac & accordion shutters throughout, whole-house; brand new water filtration for the whole house, impact windows/doors. convenient generator with 1,000-gal propane tank and 3-car garage (30’x33’). enjoy a saltwater pool, 5-person spa, waterfall, and outdoor kitchen. property has a powered boathouse, a long driveway & a fully equipped gas-powered summer kitchen, perfect for outdoor entertaining. stone accents, fireplace & tranquil waterfalls in front & back create a peaceful, luxurious setting. pool table & furniture is a bonus in the 2nd floor- rec room
Property Type
ResidentialSubdivision
Royal Palm Beach AcreageCounty
Palm BeachStyle
Detached,TwoStoryAD ID
50030668
Sell a home like this and save $80,441 Find Out How
Property Details
-
Interior Features
Bathroom Information
- Total Baths: 4
- Full Baths: 4
Interior Features
- BuiltInFeatures,BedroomOnMainLevel,DiningArea,SeparateFormalDiningRoom,DualSinks,EntranceFoyer,EatInKitchen,FamilyDiningRoom,FrenchDoorsAtriumDoors,FirstFloorEntry,Fireplace,MainLevelPrimary,SittingAreaInPrimary,SplitBedrooms,SeparateShower,WalkInClosets,CentralVacuum
- Roof: Shingle
Roofing Information
- Shingle
Flooring Information
- CeramicTile,Hardwood,Other,Wood
Heating & Cooling
- Heating: Central,Electric
- Cooling: CentralAir,CeilingFans,Electric
-
Exterior Features
Building Information
- Year Built: 2007
Exterior Features
- Balcony,Fence,Lighting,OutdoorGrill,Shed,StormSecurityShutters
-
Property / Lot Details
Lot Information
- Lot Description: OneToTwoAcres,SprinklersAutomatic,SprinklerSystem
- Main Square Feet: 50094
Property Information
- Subdivision: The Acreage
-
Listing Information
Listing Price Information
- Original List Price: $1349000
-
Taxes / Assessments
Tax Information
- Annual Tax: $9296
-
Virtual Tour, Parking, Multi-Unit Information & Homeowners Association
Parking Information
- Attached,Driveway,Garage,RvAccessParking,GarageDoorOpener
-
School, Utilities & Location Details
School Information
- Elementary School: Golden Grove
- Junior High School: Western Pines Community Middle
- Senior High School: Seminole Ridge Community
Utility Information
- CableAvailable
Location Information
Statistics Bottom Ads 2

Sidebar Ads 1

Learn More about this Property
Sidebar Ads 2

Sidebar Ads 2

BuyOwner last updated this listing 06/15/2025 @ 14:24
- MLS: A11811603
- LISTING PROVIDED COURTESY OF: Elizabeth Ford, Compass Florida, LLC
- SOURCE: SEFMIAMI
is a Home, with 4 bedrooms which is for sale, it has 3,528 sqft, 50,094 sized lot, and 3 parking. are nearby neighborhoods.







