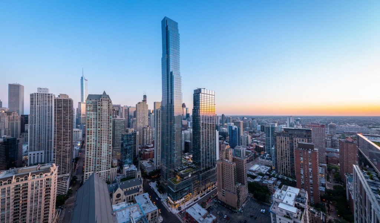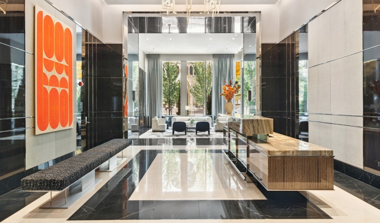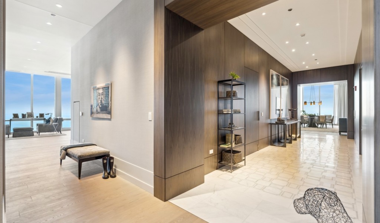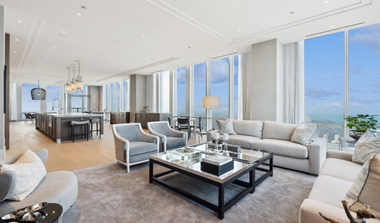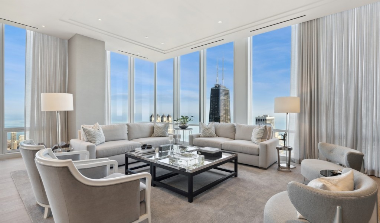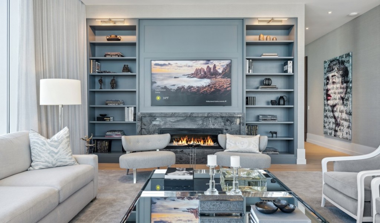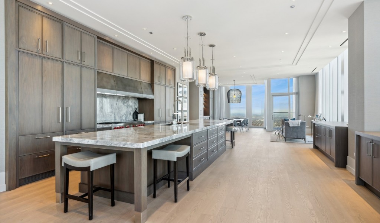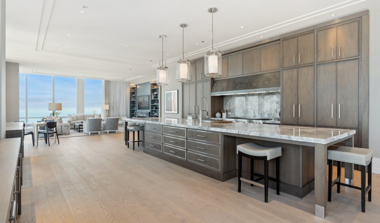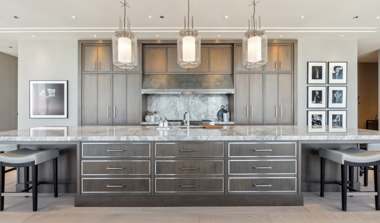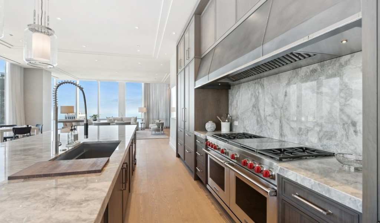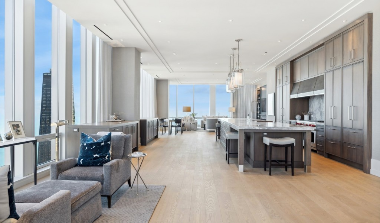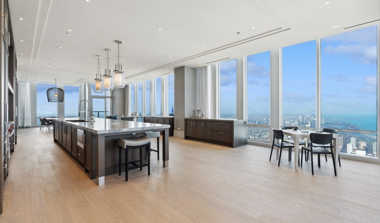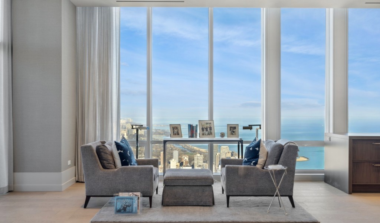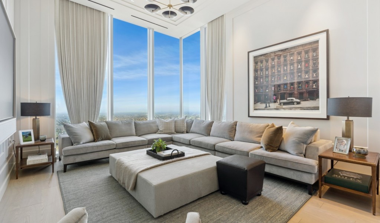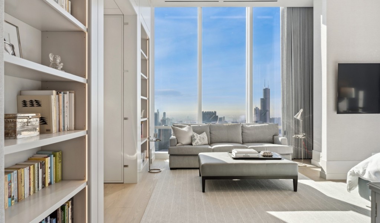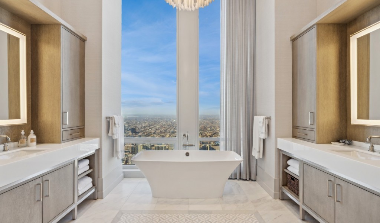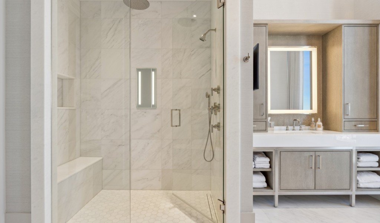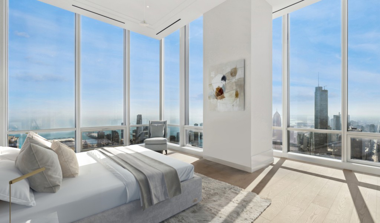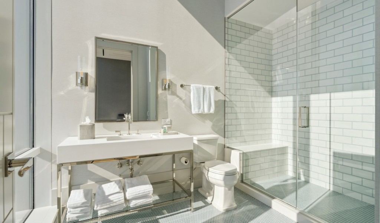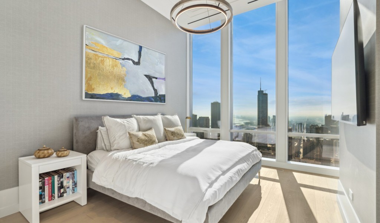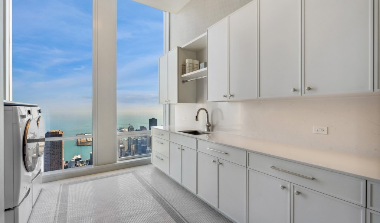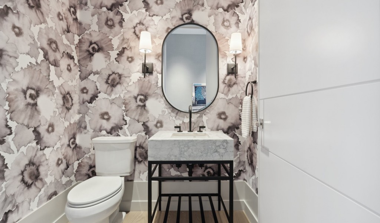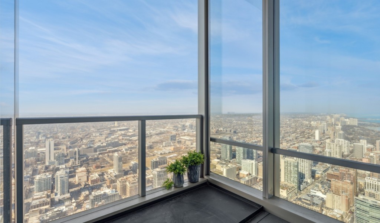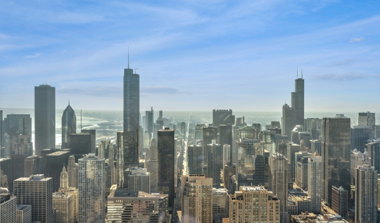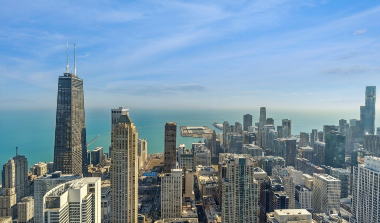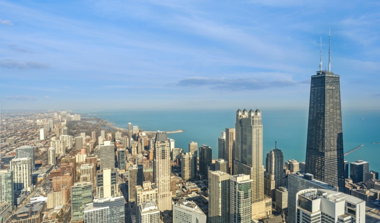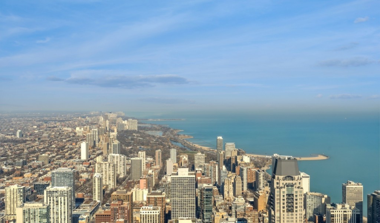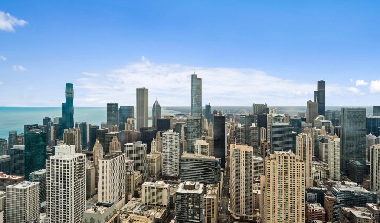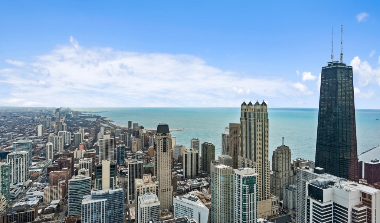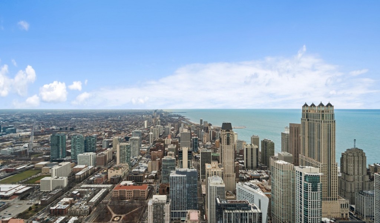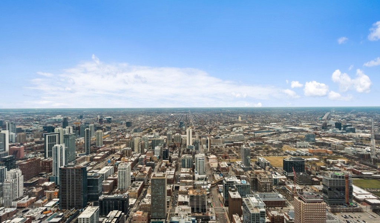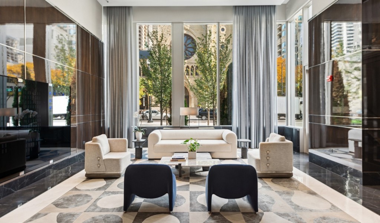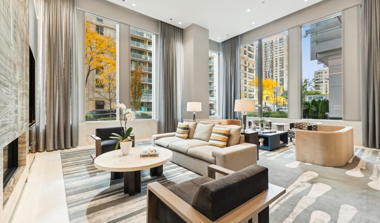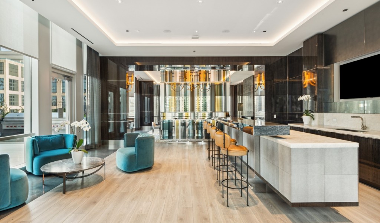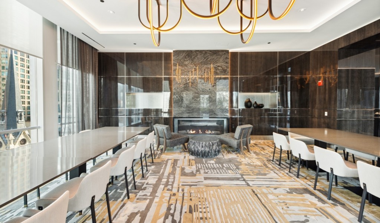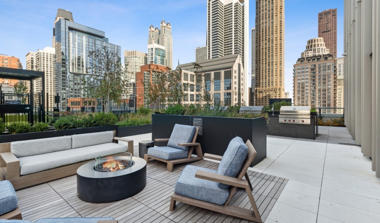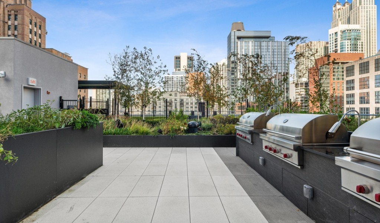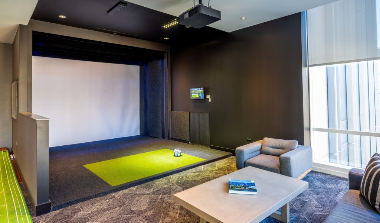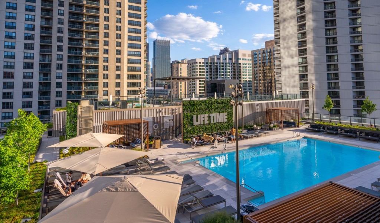Description
Astonishing full floor home with breathtaking 360 degree views, outdoor space, direct elevator access and bespoke finishes! customize your home to the caliber you have come to expect from jdl development. welcome to one chicago - 77 visionary homes in the sky, starting on the 44th floor, with spectacular city and lake views. merging the exclusive neighborhoods of the gold coast and river north, one chicago offers a whole new perspective on city living, just blocks from the lakefront on superior street between dearborn and state. the covered motor court with dedicated valet marks the beginning of an elegant arrival sequence. an exclusive door team is there to welcome residents and guests to the hands-free elevators, which lead to residences with secure latch hardware entry systems. a sense of light and space in the open plan living area reveals awe-inspiring views and finishes, such as wide plank european oak wood floors, custom stepped ceiling details and full height windows. a custom-designed o'brien harris kitchen lies at the heart of each residence. generous dimensions and natural finishes allow for a peaceful sleep in the bedrooms, equipped with ketra circadian lighting. clean lines and luxurious finishes are the hallmark of every bathroom. primary baths are sleek and flawless, offering floor-to-ceiling slab porcelain, custom-built vanities with lit mirrors and kalista fixtures. oversized showers are complemented with cantilevered benches, recessed storage niches, fog-free shave mirrors and effortlessly controlled with kohler's dtv electronic, programmable system. generous setbacks allow for uniquely large terraces, including the private ownership amenity deck. residents will enjoy an exclusive membership to life time athletic resort and spa's diamond level private club. everyday fine dining, and a flagship whole foods are at the ground level. one chicago offers a refined, beautifully appointed way of living in chicago's most desirable neighborhood. with a wealth of amenities and an elegant approach to design, these residences offer the quiet tranquility of a private retreat with all the excitement of a city address.
Property Type
ResidentialCounty
CookStyle
ResidentialAD ID
44669013
Sell a home like this and save $554,501 Find Out How
Property Details
-
Interior Features
Bedroom Information
- Total Bedroom: 4
- Room Types: Breakfast Room, Terrace, Mud Room
Bathroom Information
- Total Baths: 5
- Full Baths: 3
- Half Baths: 2
Interior Features
- Bar-Wet, Elevator, Hardwood Floors, Heated Floors, Laundry Hook-Up in Unit, Storage, Built-in Features, Open Floorplan, Special Millwork, Doorman, Health Facilities, Lobby, Restaurant, Separate Dining Room
- Appliances : Double Oven, Dishwasher, High End Refrigerator, Bar Fridge, Freezer, Washer, Dryer, Disposal, Cooktop, Water Purifier, Gas Cooktop, Range Hood, Wall Oven
- Laundry Features: In Unit, Sink
Heating & Cooling
- Heating: Heat Pump, Indv Controls, Zoned
- Cooling: Central Air, Zoned
- WaterSource: Lake Michigan
-
Exterior Features
Building Information
- Year Built: 2023
Exterior Features
- Balcony, Deck, Roof Deck, Dog Run, Outdoor Grill, Fire Pit, End Unit, Cable Access
-
Property / Lot Details
Lot Information
- Lot Dimensions: COMMON
Property Information
- Property Type: Residential
- Sub Type: Attached Single
- Type Attached: Condo,High Rise (7+ Stories)
-
Listing Information
Listing Price Information
- Original List Price: $9250000
-
Taxes / Assessments
Tax Information
- Tax Year: 2022
- Parcel Number: 17092060350000
-
Virtual Tour, Parking, Multi-Unit Information & Homeowners Association
Parking Information
- Total Parking: 2
Homeowners Association Information
- Included Fees: Heat, Air Conditioning, Water, Gas, Insurance, Doorman, Exercise Facilities, Pool, Exterior Maintenance, Scavenger, Snow Removal, Internet
- Included Amenities: Door Person, Elevator(s), Storage, Health Club, On Site Manager/Engineer, Party Room, Sundeck, Indoor Pool, Pool, Receiving Room, Restaurant, Security Door Lock(s), Service Elevator(s), Steam Room, Valet/Cleaner, Spa/Hot Tub, Elevator(s), Accessible, High Speed Conn., Security, Security Lighting, Water View
- HOA : 7,319 Monthly
-
School, Utilities &Location Details
School Information
- Elementary School: Ogden Elementary
- Junior High School: Ogden Elementary
- Senior High School:
Location Information
- City: Chicago
- Direction: Superior between Dearborn and State
Statistics Bottom Ads 2

Sidebar Ads 1

Learn More about this Property
Sidebar Ads 2

Sidebar Ads 2

Disclaimer: The information being provided by Midwest Real Estate Data LLC (MRED) is for the consumer's personal,
non-commercial use and may not be used for any purpose other than to identify
prospective properties consumer may be interested in purchasing. Any information
relating to real estate for sale referenced on this web site comes from the
Internet Data Exchange (IDX) program of the Midwest Real Estate Data LLC (MRED). ByOwner.com is not a
Multiple Listing Service (MLS), nor does it offer MLS access. ByOwner.com is a
broker participant of Midwest Real Estate Data LLC (MRED). This web site may reference real estate
listing(s) held by a brokerage firm other than the broker and/or agent who owns
this web site.
Properties displayed may be listed or sold by various participants in the MLS
BuyOwner last updated this listing Mon Mar 25 2024
- MLS: MRD11846660
- LISTING PROVIDED COURTESY OF: ,
- SOURCE: Midwest Real Estate Data LLC (MRED)
Buyer Agency Compensation: 2.5% - $425 ON NET SP
Offer of compensation is made only to participants of the MLS where the listing is filed.
is a Home, with 4 bedrooms which is for sale, it has 6,085 sqft, 6,085 sized lot, and 2 parking. A comparable Home, has bedrooms and baths, it was built in and is located at and for sale by its owner at . This home is located in the city of Chicago , in zip code 60654, this Cook County Home and are nearby neighborhoods.


