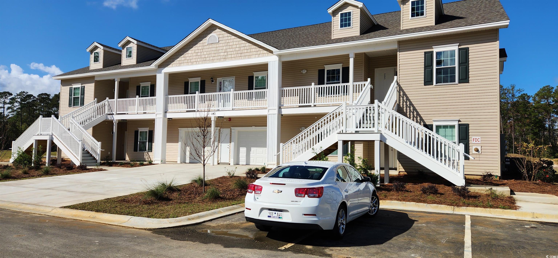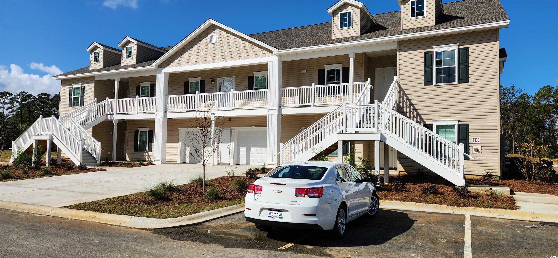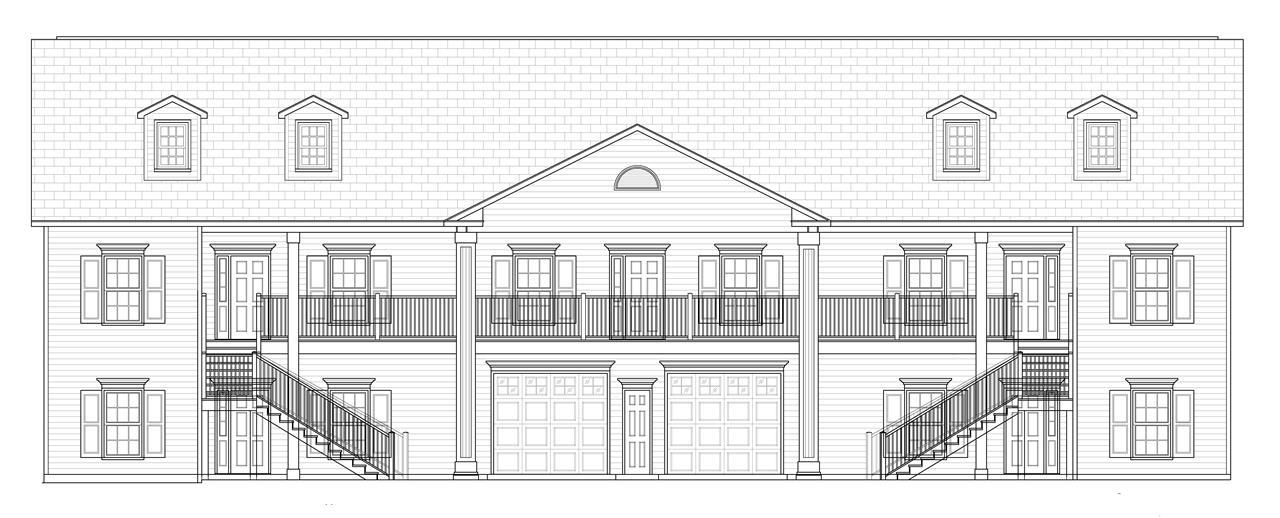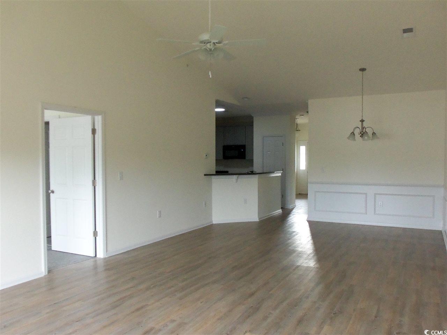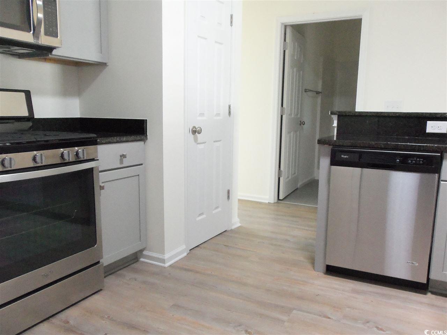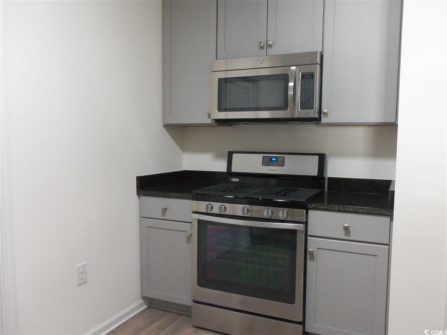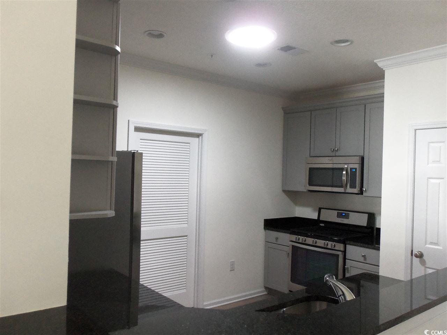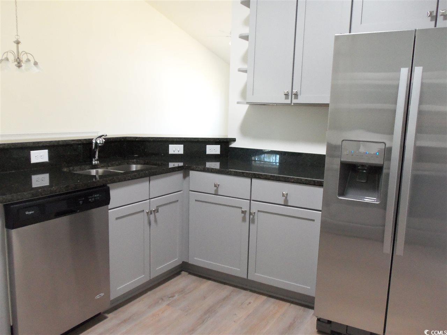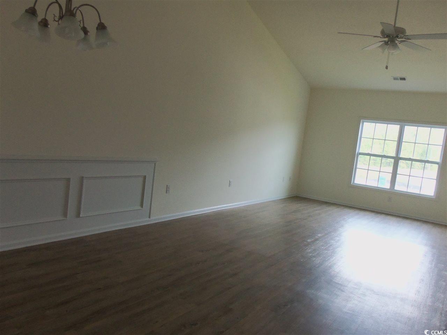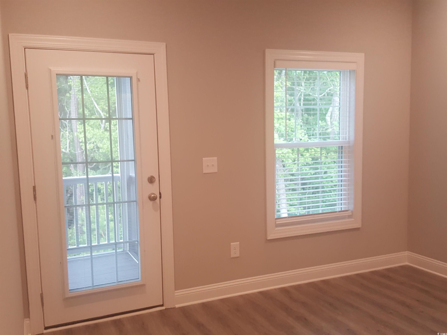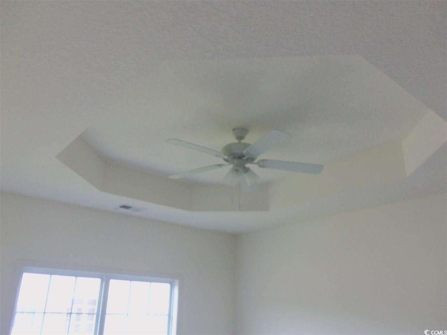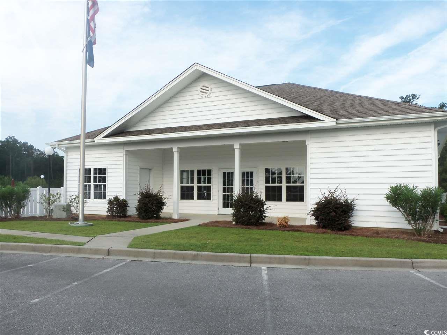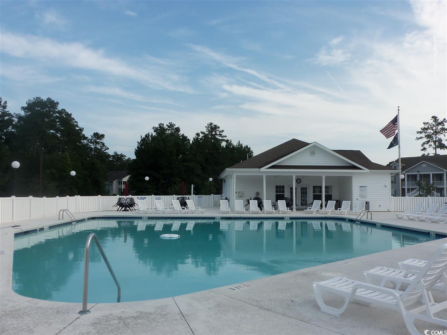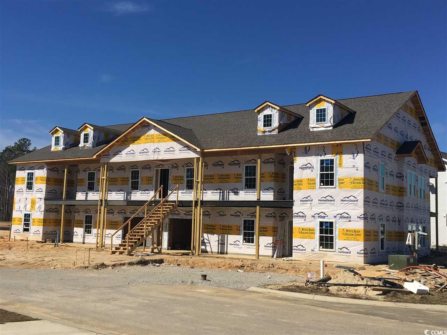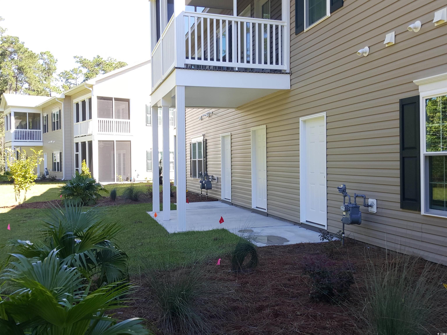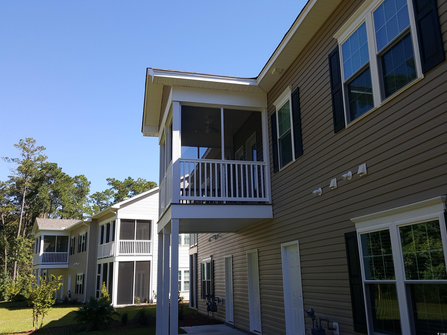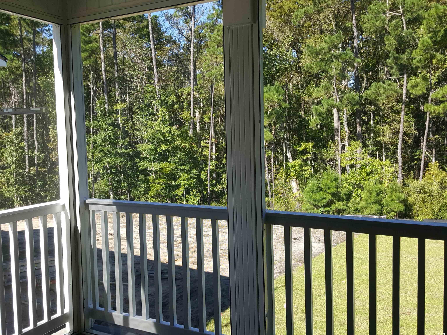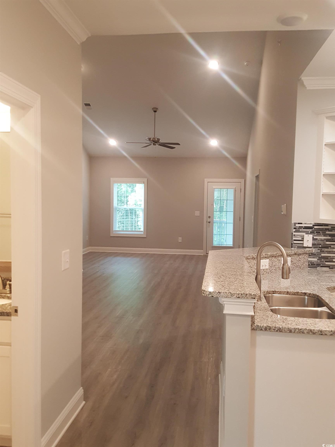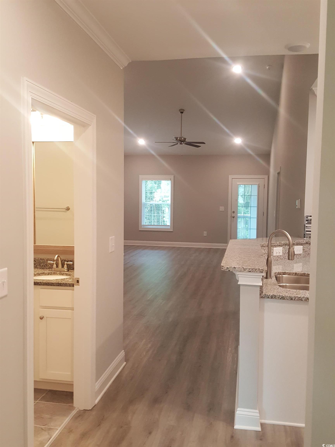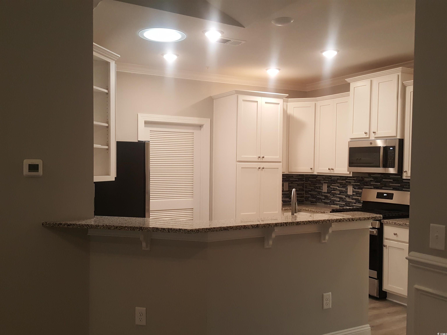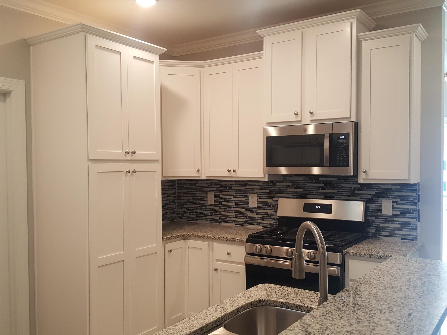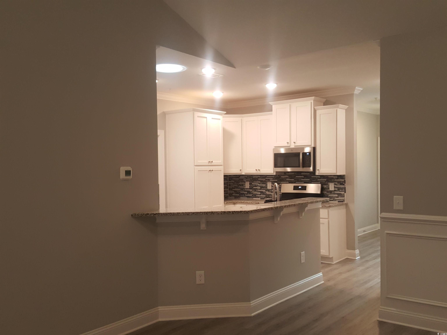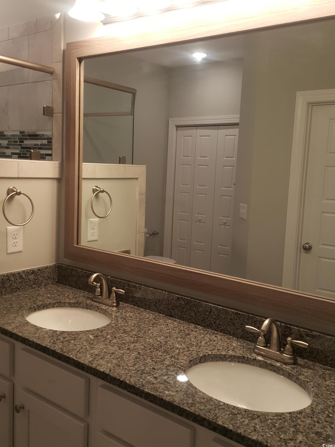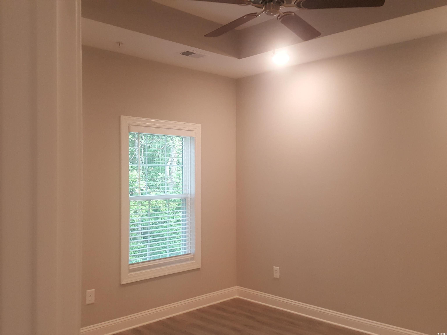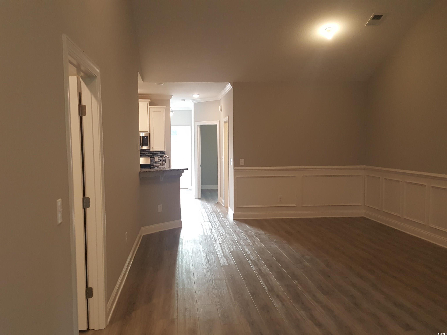Description
Construction has just started, sept 2024 delivery date. 2nd flr interior unit, this unit does not have a garage. new sable unit with an amazing price on our newest sabal unit with upgrades,includes upgraded flooring kitchen and foyer,ss kitchen appl and a 9x10, storage unit that is heat and central air, large walk in shower and screened porch overlooking wooded area not to mention an unbeatable price on a brand new condo. standard features included upgraded 42 inch kitchen cabinets, tile, granite counter tops, solar tube in the kitchen, vaulted and tray ceilings, gas furnace, gas hot water heater and gas cook top stove. this is a wonderful deal on a brand new condo in marcliffe west! the floorplans also offers a very open and livable concept. great floorplan. don't wait. contact your real estate agent today to show you this unit. this unit is the interior unit on the 2nd floor and does not have a garage. pictures represent an earlier built unit, and does not include the refrig. thanks for your interest
Property Type
ResidentialSubdivision
Not Within A SubdivisionCounty
HorryStyle
LowRiseAD ID
49782327
Sell a home like this and save $16,241 Find Out How
Property Details
-
Interior Features
Bathroom Information
- Full Baths: 2
Interior Features
- SplitBedrooms,Skylights,EntranceFoyer,StainlessSteelAppliances,SolidSurfaceCounters
Flooring Information
- Carpet,Tile
Heating & Cooling
- Heating: Central,Gas
- Cooling: CentralAir
-
Exterior Features
Building Information
- Year Built: 2024
Exterior Features
- Storage
-
Property / Lot Details
Lot Information
- Lot Description: OutsideCityLimits
Property Information
- Subdivision: Cypress Grove at Marcliffe West
-
Listing Information
Listing Price Information
- Original List Price: $278900
-
Virtual Tour, Parking, Multi-Unit Information & Homeowners Association
Parking Information
- TwoSpaces
Homeowners Association Information
- Included Fees: CommonAreas,Insurance,MaintenanceGrounds,Pools,Sewer,Trash,Water
- HOA: 391
-
School, Utilities & Location Details
School Information
- Elementary School: Saint James Elementary School
- Junior High School: Saint James Middle School
- Senior High School: Saint James High School
Utility Information
- CableAvailable,ElectricityAvailable,NaturalGasAvailable,PhoneAvailable,SewerAvailable,UndergroundUtilities,WaterAvailable
Location Information
Statistics Bottom Ads 2

Sidebar Ads 1

Learn More about this Property
Sidebar Ads 2

Sidebar Ads 2

BuyOwner last updated this listing 06/18/2025 @ 03:13
- MLS: 2508611
- LISTING PROVIDED COURTESY OF: E. Keith Roman, Seaside Properties
- SOURCE: CCAR
is a Home, with 3 bedrooms which is for sale, it has 1,405 sqft, 1,405 sized lot, and 0 parking. are nearby neighborhoods.


