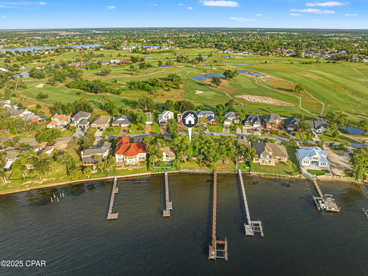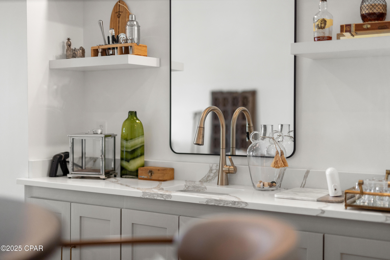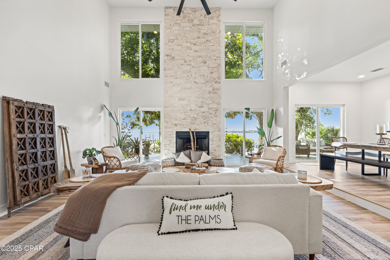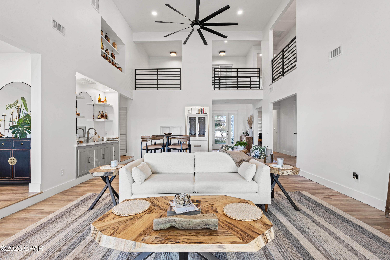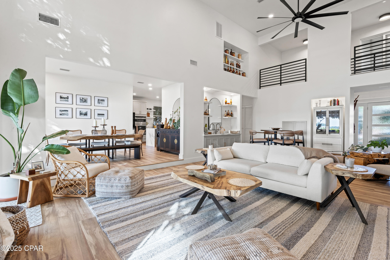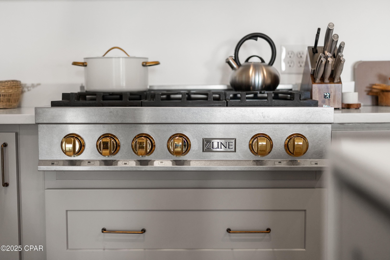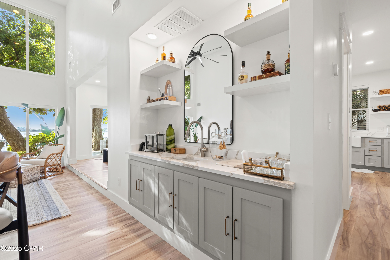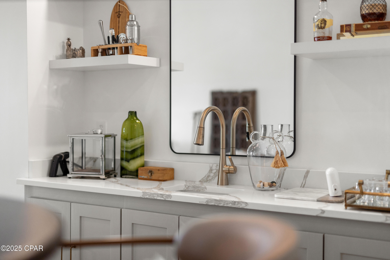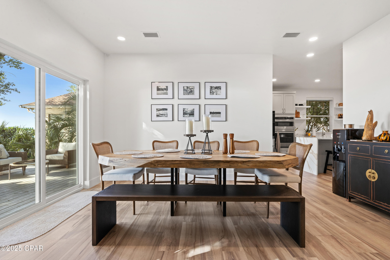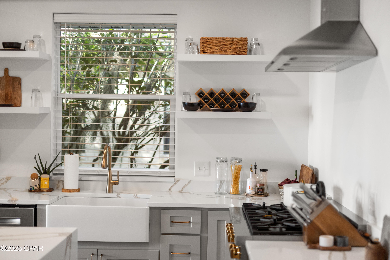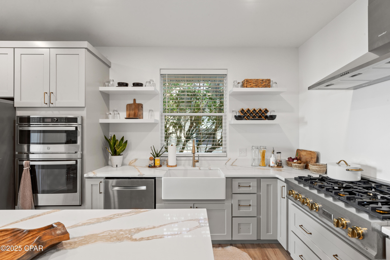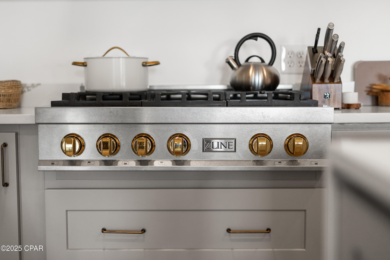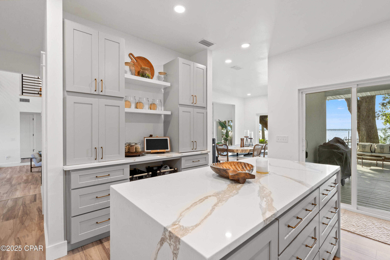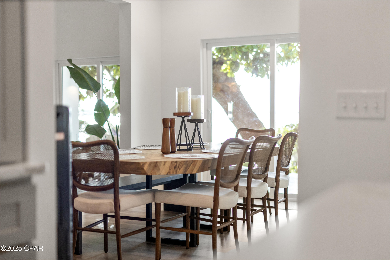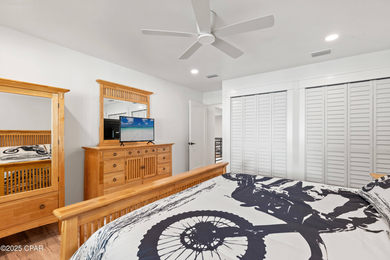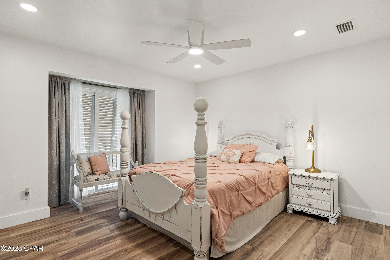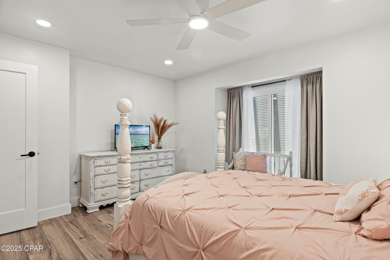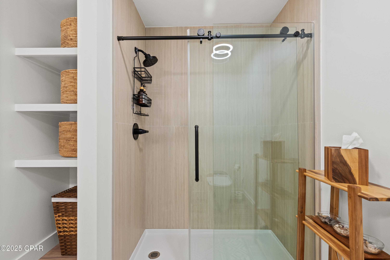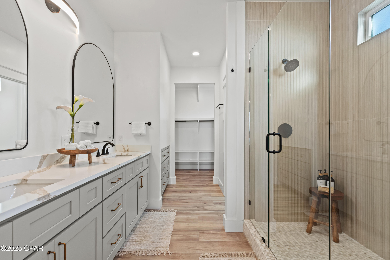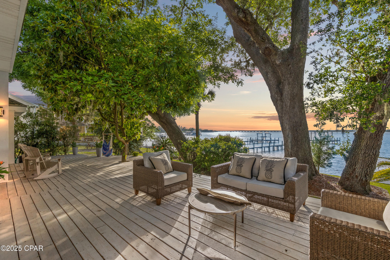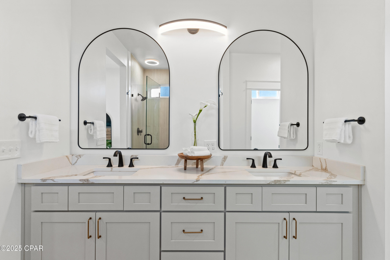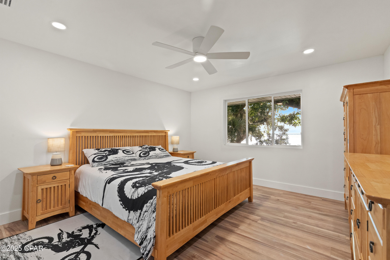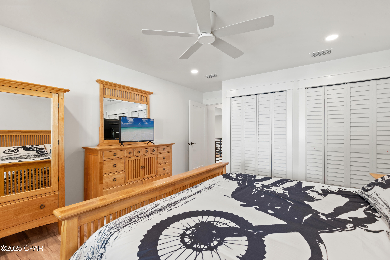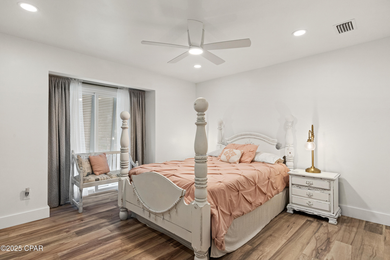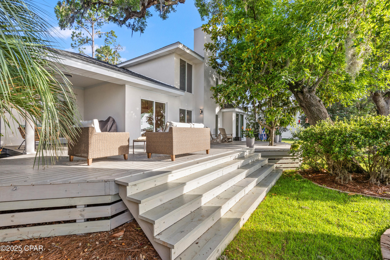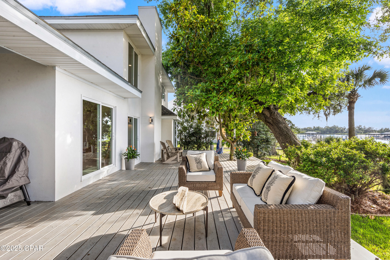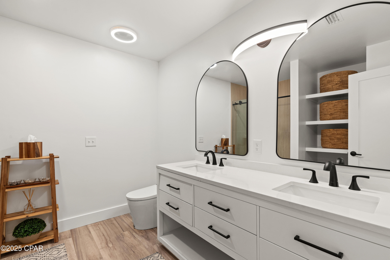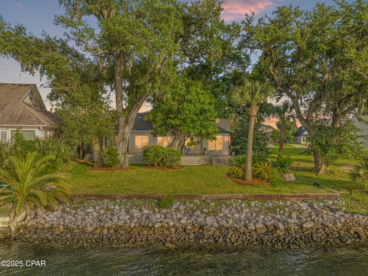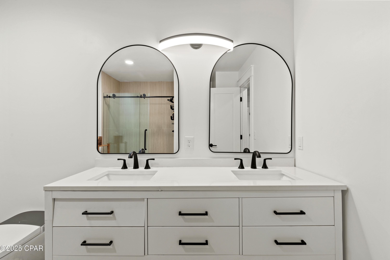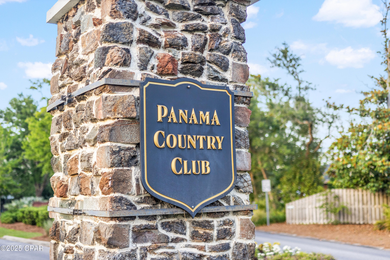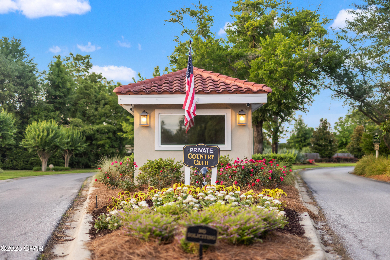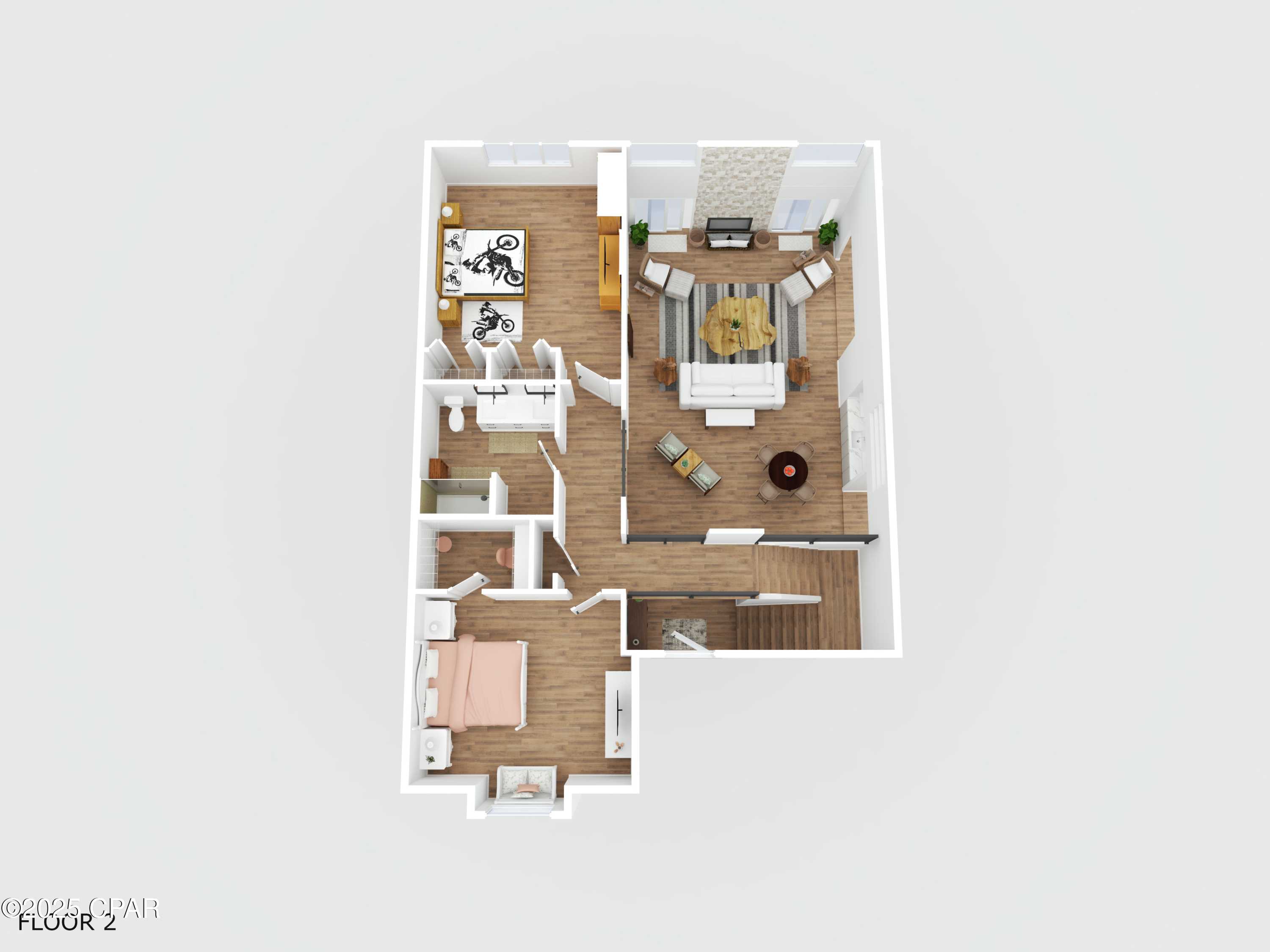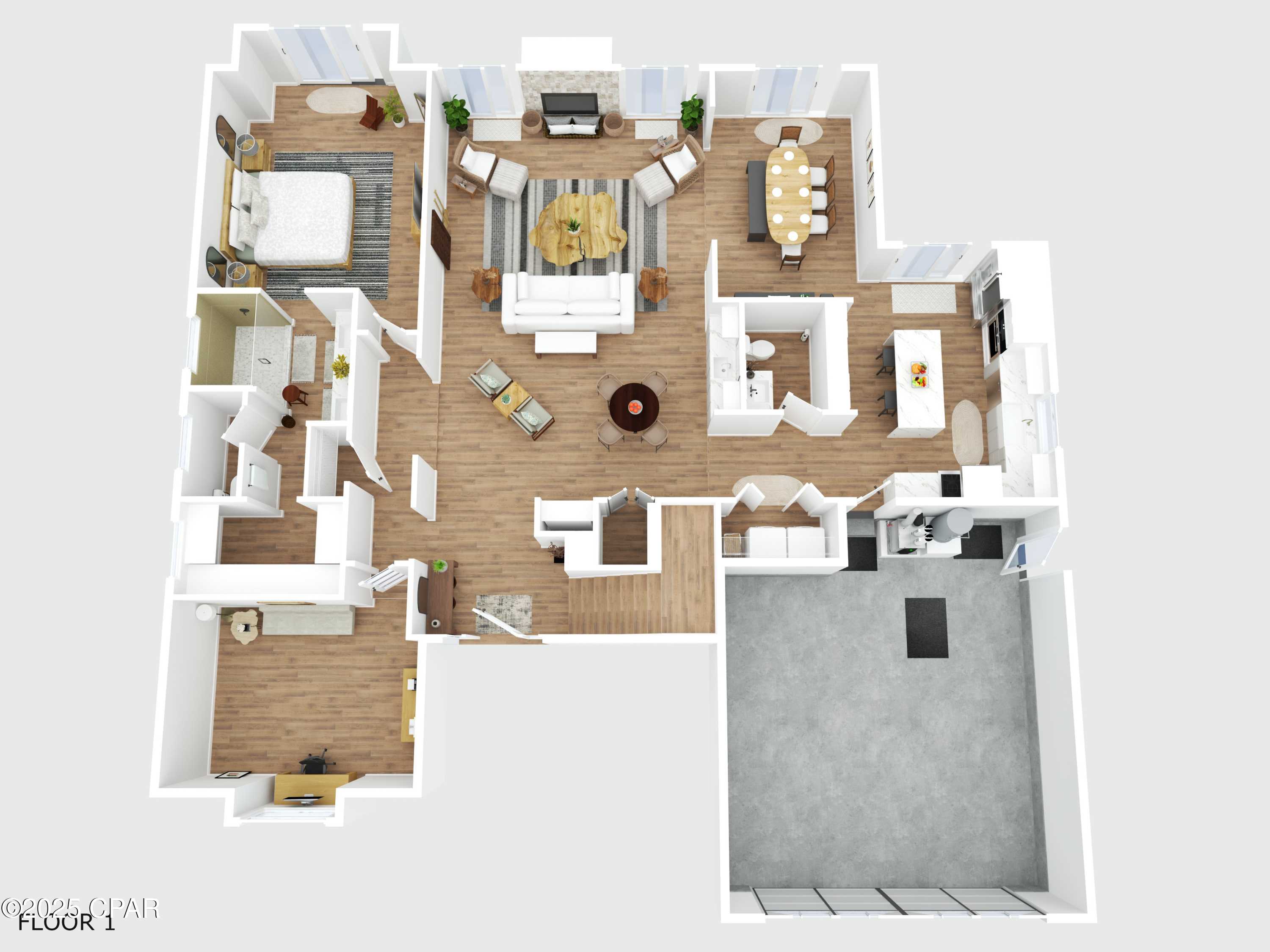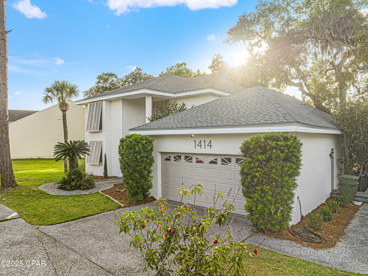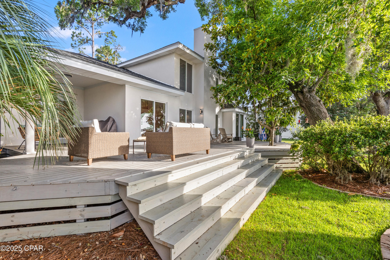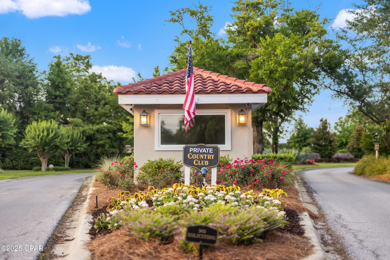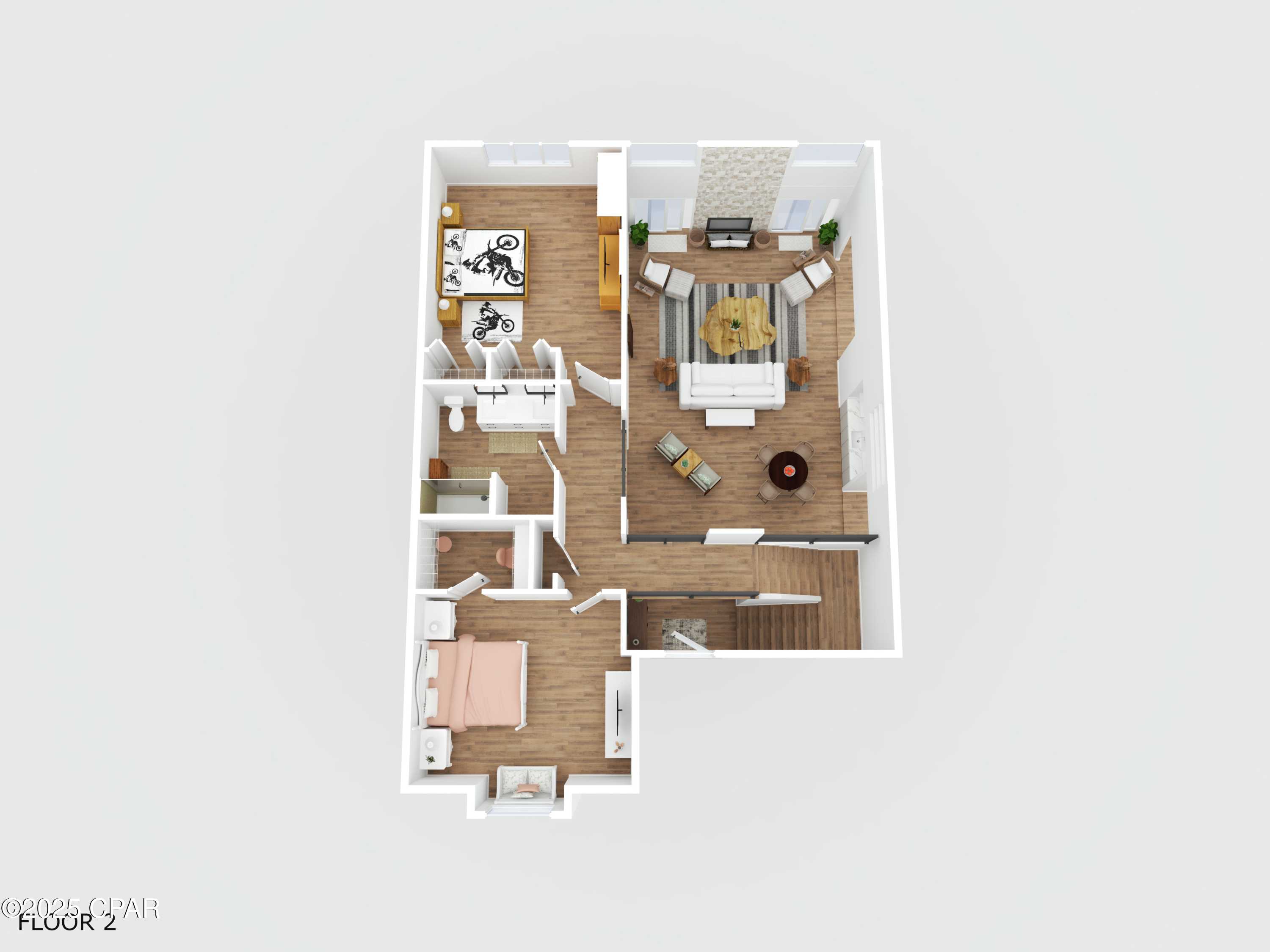Description
Currently under contract, seller will consider backup offers.bayfront in the country club! stunning custom two-story home located in the prestigious panama country club hoa community. this 4-bedroom, 2.5-bathroom residence offers approximately 2,600 square feet of high-end living space, blending luxury finishes with functional design. the spacious open-concept floor plan features a gourmet kitchen with premium appliances and granite countertops, luxury wet bar, a formal dining area, and multiple living spaces filled with natural light.the elegant primary suite includes a spa-style double shower and walk-in closet. all bathrooms are outfitted with touchless, heated bidet-equipped toilets, adding a refined touch to daily living. the home also boasts updated waterproof hybrid flooring, custom cabinetry, and high ceilings throughout. upstairs and downstairs bedrooms provide privacy and flexibility.outside, enjoy a beautifully landscaped quarter acre lot with peaceful outdoor spaces and breathtaking sunset views. the property is located on a quiet, well-kept street within a professionally managed hoa community offering consistent curb appeal and amenities.conveniently close to golf courses, top-rated schools, shopping, dining, and major commuter routes.listing agent has ownership interest in property.
Property Type
ResidentialSubdivision
Sonterra West Sec 8cCounty
BayStyle
ContemporaryAD ID
49956719
Sell a home like this and save $59,501 Find Out How
Property Details
-
Interior Features
Bathroom Information
- Total Baths: 3
- Full Baths: 2
- Half Baths: 1
Interior Features
- WetBar,BreakfastBar,Fireplace,HighCeilings,KitchenIsland,Pantry,RecessedLighting,SmartHome,SmartThermostat
- Roof: Shingle
Roofing Information
- Shingle
Heating & Cooling
- Heating: Electric,Fireplaces,HeatPump
- Cooling: CentralAir,HeatPump,MultiUnits
-
Exterior Features
Building Information
- Year Built: 1988
Exterior Features
- Columns,SprinklerIrrigation,StormSecurityShutters
-
Property / Lot Details
Lot Information
- Lot Dimensions: 60x175
- Lot Description: CloseToClubhouse,OnGolfCourse,Waterfront
Property Information
- Subdivision: Bay Breeze
-
Listing Information
Listing Price Information
- Original List Price: $999999.99
-
Taxes / Assessments
Tax Information
- Annual Tax: $6934
-
Virtual Tour, Parking, Multi-Unit Information & Homeowners Association
Homeowners Association Information
- Included Fees: Golf,Playground,Pools,RecreationFacilities,Security,TennisCourts
- HOA: 600
-
School, Utilities & Location Details
School Information
- Elementary School: Lynn Haven
- Junior High School: Mowat
- Senior High School: Mosley
Utility Information
- CableAvailable,TrashCollection,UndergroundUtilities
Location Information
- Direction: From Highway 77 (Ohio Avenue), head east onto W 9th St, continue 0.8 miles, at the roundabout, take the 3rd exit onto Country Club Dr, turn left in 900 ft, your destination is 0.5 miles on your left.
Statistics Bottom Ads 2

Sidebar Ads 1

Learn More about this Property
Sidebar Ads 2

Sidebar Ads 2

BuyOwner last updated this listing 07/31/2025 @ 18:56
- MLS: 774089
- LISTING PROVIDED COURTESY OF: Tamara Pomante, Salty Marlin Realty LLC
- SOURCE: BCAR
is a Home, with 4 bedrooms which is recently sold, it has 2,598 sqft, 2,598 sized lot, and 2 parking. are nearby neighborhoods.



