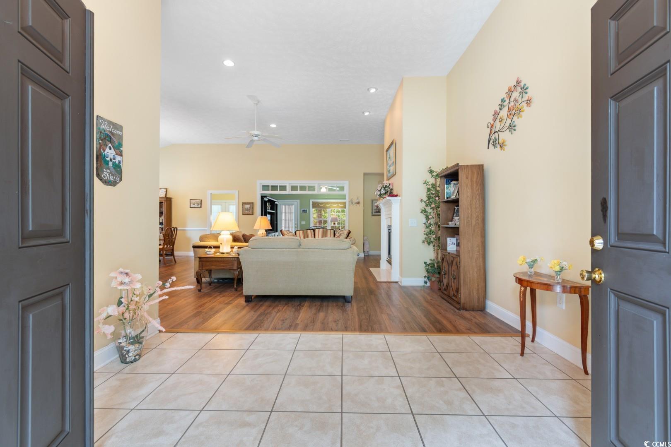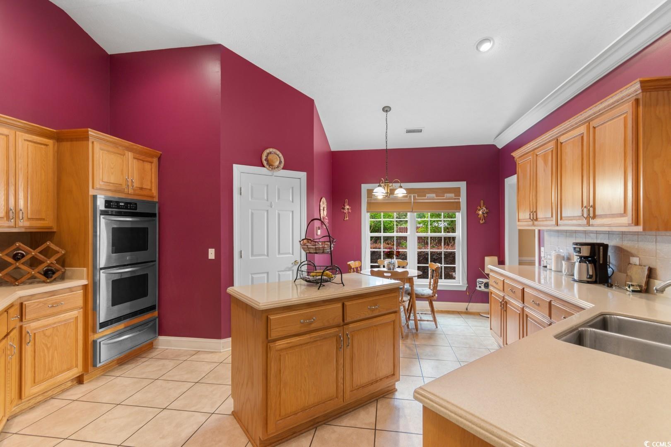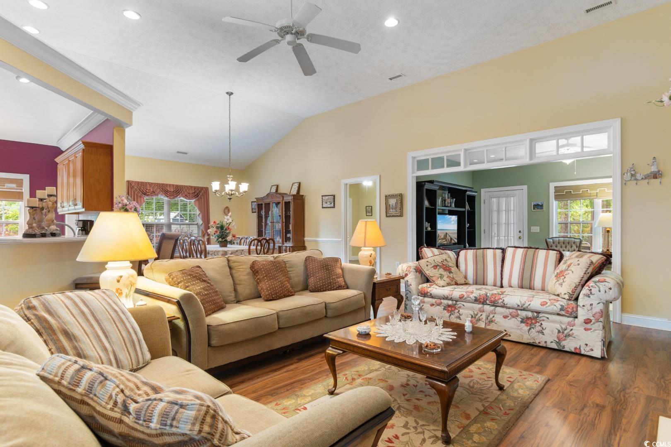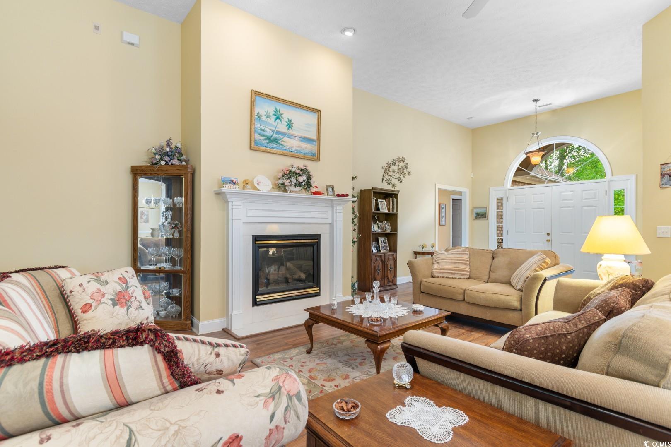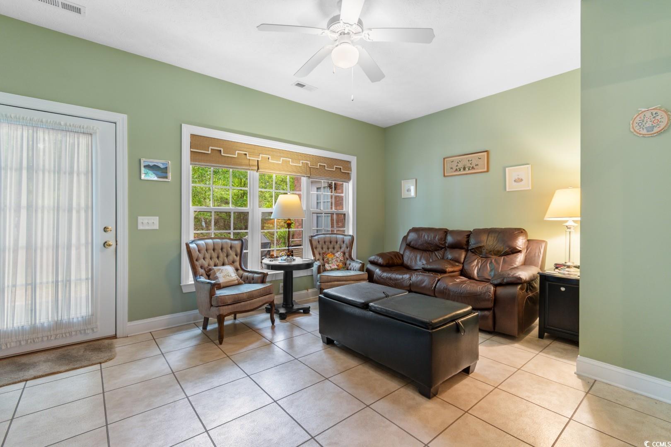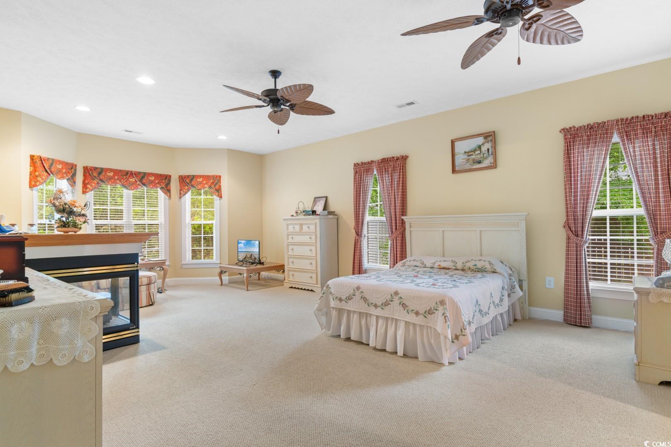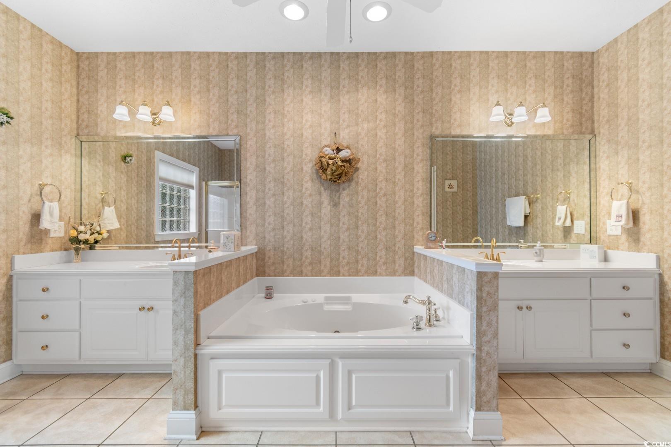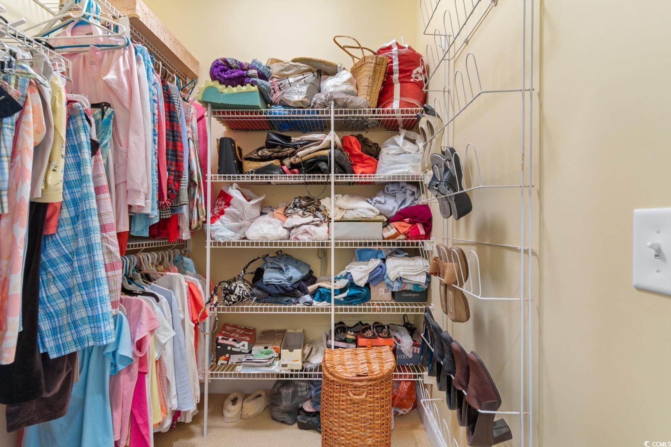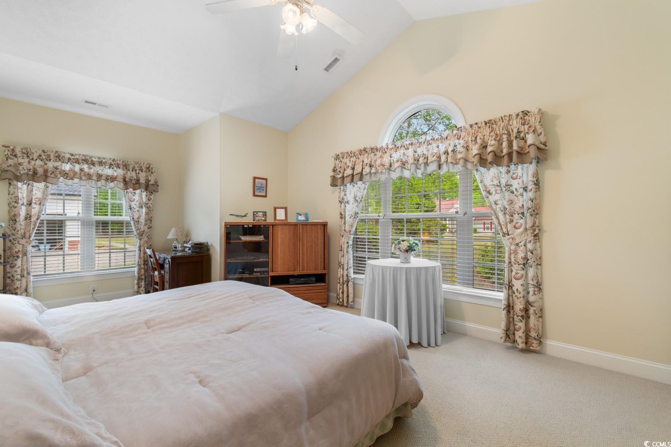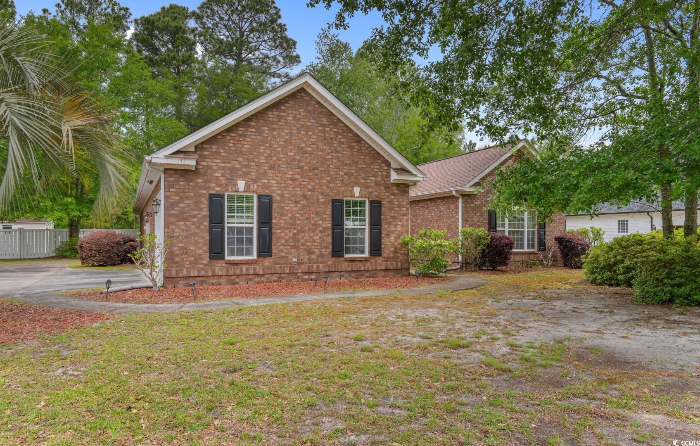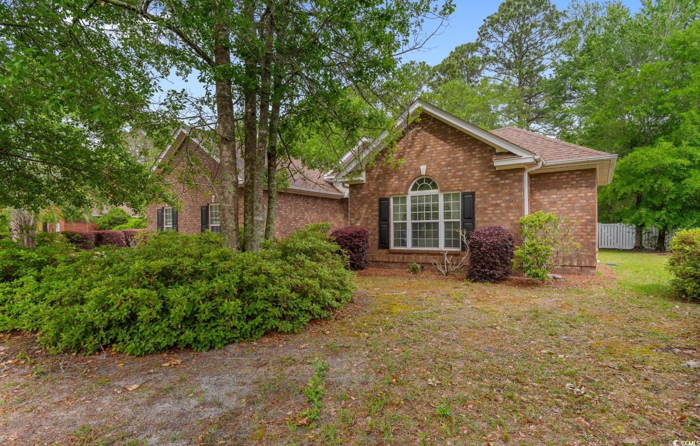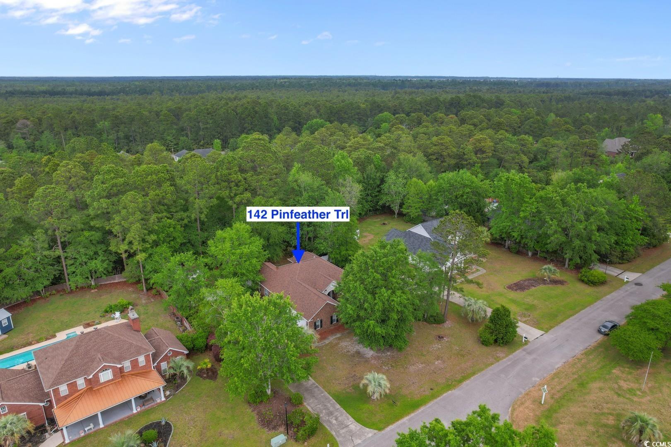Description
Welcome to 142 pinfeather trail- a beautifully maintained 4-bedroom, 2-bathroom all brick home located on over an acre in the desirable, gated community, hunters ridge. this charming single-story home offers a bright and open floor plan with vaulted ceilings, and an abundance of natural light throughout. the spacious kitchen features modern stainless steel appliances including double ovens, oak cabinets, corian countertops, a pantry for extra storage, and a cozy breakfast nook- separate from the more formal dining area. the oversized primary room features 19' ceilings with a fireplace as a main focal point, and flows seamlessly into the dining area and out to a private screened-in porch- ideal for relaxing mornings or peaceful evenings. the 22x16 primary suite includes a bay window, his/hers walk-in closets and an en-suite bathroom with double sinks, shower, and a jetted tub. the second bedroom offers vaulted ceilings and a walk in closet, while the remaining two bedrooms also feature plenty of closet space with easy access to the second full bath. a carolina room offers an additional seating space, along with a screened in porch and patio overlooking the 1.04 acre wooded lot. step outside to a backyard with fencing on 3 sides, plenty of privacy, and a shed that conveys with sale. additional features include a new roof in 2021, gutter guards, a spacious 2-car garage with attic storage, separate laundry room, and low hoa fees with a gated entrance and access to the community's pool. conveniently located just minutes from shopping, dining, schools, and the beach- this home offers comfort, privacy, and an unbeatable location. don't miss your chance to own this coastal gem- schedule your private showing today!
Property Type
ResidentialSubdivision
Hunters RidgeCounty
HorryStyle
RanchAD ID
49782229
Sell a home like this and save $28,301 Find Out How
Property Details
-
Interior Features
Bathroom Information
- Full Baths: 2
Interior Features
- BreakfastBar,BedroomOnMainLevel,BreakfastArea,EntranceFoyer,KitchenIsland,StainlessSteelAppliances,SolidSurfaceCounters
Flooring Information
- Tile,Wood
-
Exterior Features
Building Information
- Year Built: 2003
Exterior Features
- Porch,Patio,Storage
-
Property / Lot Details
Lot Information
- Lot Description: OneOrMoreAcres
Property Information
- Subdivision: Hunters Ridge
-
Listing Information
Listing Price Information
- Original List Price: $490000
-
Virtual Tour, Parking, Multi-Unit Information & Homeowners Association
Parking Information
- Garage: 6
- Attached,TwoCarGarage,Garage
Homeowners Association Information
- Included Fees: CommonAreas,Pools,RecreationFacilities,Security
- HOA: 70
-
School, Utilities & Location Details
School Information
- Elementary School: Forestbrook Elementary School
- Junior High School: Forestbrook Middle School
- Senior High School: Socastee High School
Utility Information
- CableAvailable,ElectricityAvailable,PhoneAvailable,SewerAvailable,UndergroundUtilities,WaterAvailable
Location Information
- Direction: To avoid being stopped at the gate, take Forestbrook Rd to Panthers Parkway, right on Hunters Trail, right on Sundown Trail, left on Duck Blind Trail, left on Pinfeather Trail.
Statistics Bottom Ads 2

Sidebar Ads 1

Learn More about this Property
Sidebar Ads 2

Sidebar Ads 2

BuyOwner last updated this listing 05/18/2025 @ 07:37
- MLS: 2510458
- LISTING PROVIDED COURTESY OF: The Mills Group, Century 21 Barefoot Realty
- SOURCE: CCAR
is a Home, with 4 bedrooms which is for sale, it has 2,795 sqft, 2,795 sized lot, and 2 parking. are nearby neighborhoods.



