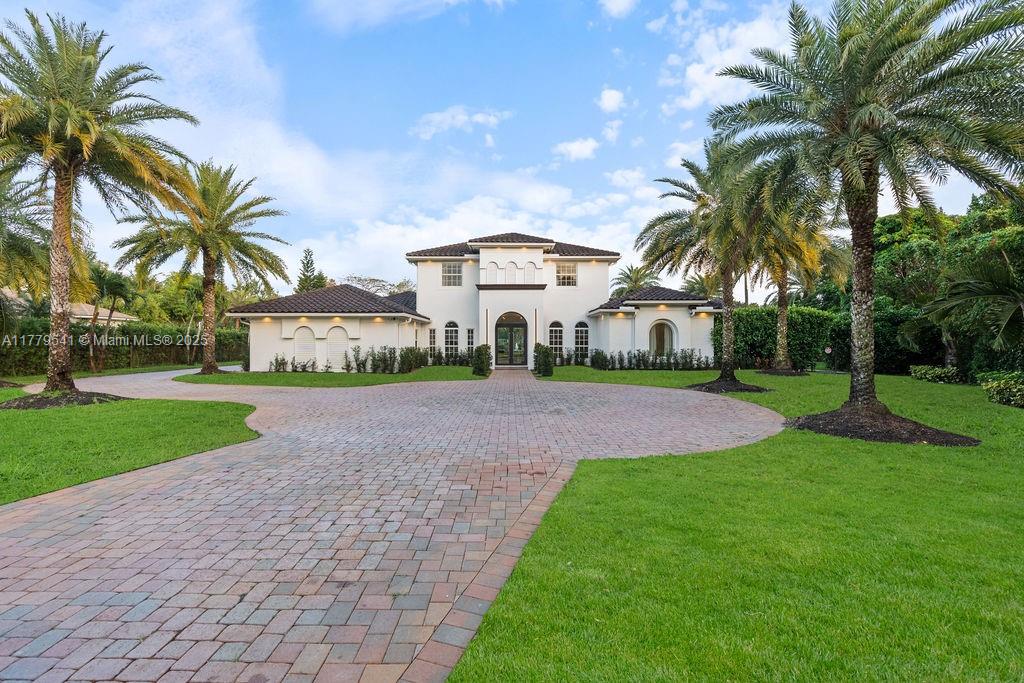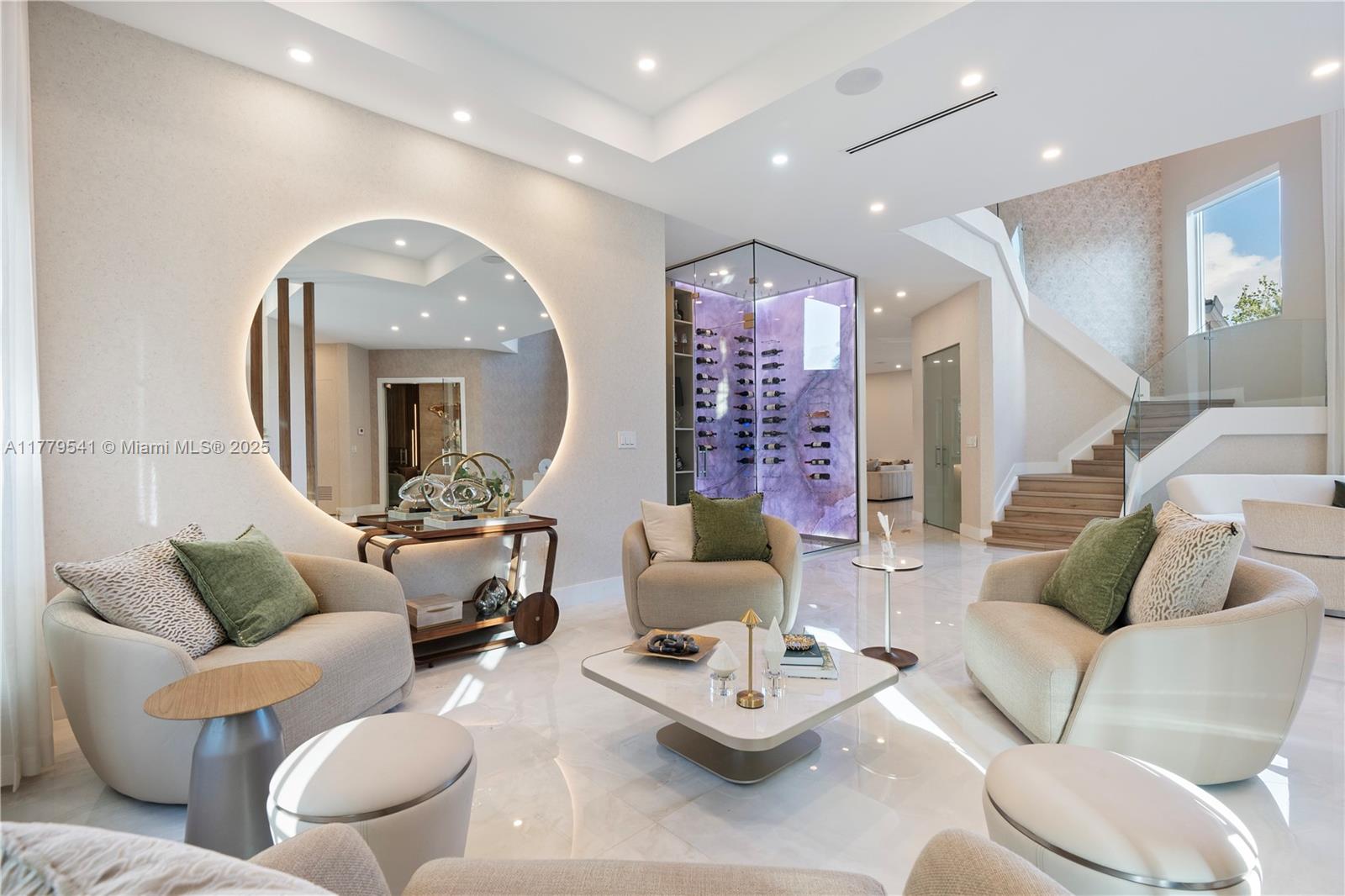Description
This expansive estate offers over 5,600 square feet of refined living space, thoughtfully remodeled throughout in the past four years. the home features 5 bedrooms, 4 full bathrooms, a powder room, private office, and a dedicated home theater—perfectly situated on a beautifully landscaped, pie-shaped builder’s acre. the chef’s kitchen is equipped with solid wood cabinetry, granite countertops, and a stainless-steel appliance package—ideal for entertaining and everyday living. the luxurious primary suite includes two walk-in closets, a spa-inspired bathroom with a jacuzzi tub and a makeup counter.a detached, air-conditioned 400 sq ft (20' x 20') structure currently serves as fully functional in-law quarters, offering additional private space for guests or extended family. furniture included
Property Type
ResidentialSubdivision
Charleston OaksCounty
BrowardStyle
Detached,TwoStoryAD ID
49857708
Sell a home like this and save $185,501 Find Out How
Property Details
-
Interior Features
Bathroom Information
- Total Baths: 5
- Full Baths: 4
- Half Baths: 1
Interior Features
- BuiltInFeatures,DualSinks,FirstFloorEntry,Fireplace,MainLevelPrimary,Pantry,SeparateShower,Bar,WalkInClosets
- Roof: SpanishTile
Roofing Information
- SpanishTile
Flooring Information
- Hardwood,Marble,Wood
Heating & Cooling
- Heating: Electric
- Cooling: CentralAir,CeilingFans
-
Exterior Features
Building Information
- Year Built: 2009
Exterior Features
- Balcony,Fence,SecurityHighImpactDoors,Lighting,OutdoorGrill
-
Property / Lot Details
Lot Information
- Lot Description: LessThanOneAcre
- Main Square Feet: 35432
Property Information
- Subdivision: CHARLESTON OAKS
-
Listing Information
Listing Price Information
- Original List Price: $3100000
-
Taxes / Assessments
Tax Information
- Annual Tax: $23946
-
Virtual Tour, Parking, Multi-Unit Information & Homeowners Association
Parking Information
- CircularDriveway,Driveway,GolfCartGarage,GarageDoorOpener
Homeowners Association Information
- HOA: 345
-
School, Utilities & Location Details
Location Information
- Direction: From Griffin Rd/Orange Dr, head north on SW 142nd Ave (Boy Scout Rd). Enter the community on the west side, turn left after the gate, and follow the road to the property.
Statistics Bottom Ads 2

Sidebar Ads 1

Learn More about this Property
Sidebar Ads 2

Sidebar Ads 2

BuyOwner last updated this listing 05/24/2025 @ 01:41
- MLS: A11779541
- LISTING PROVIDED COURTESY OF: Joseph Suarez, Trustpoint Realty, LLC.
- SOURCE: SEFMIAMI
is a Home, with 6 bedrooms which is for sale, it has 4,317 sqft, 35,432 sized lot, and 1 parking. are nearby neighborhoods.




















































