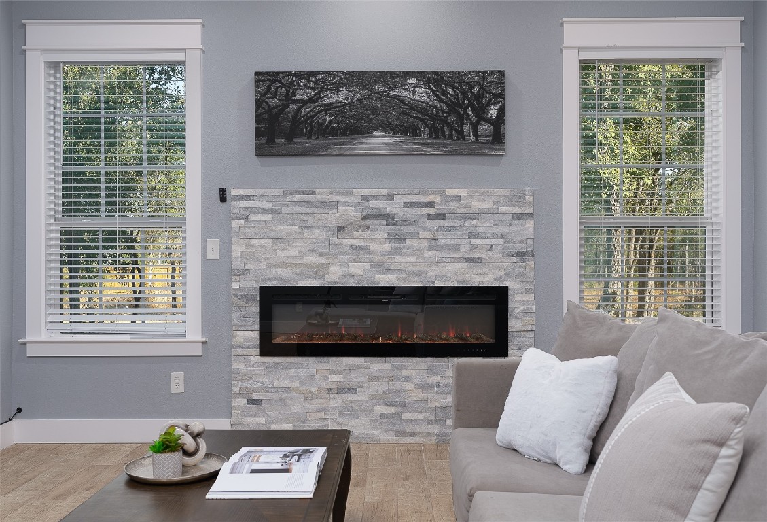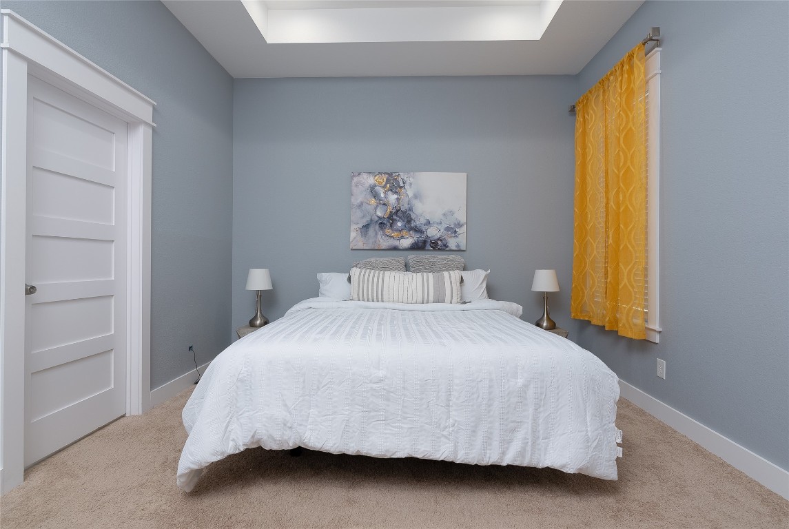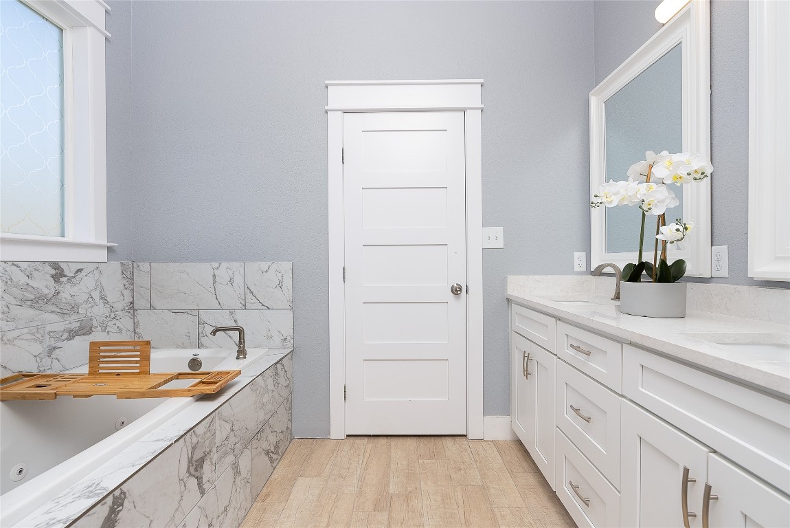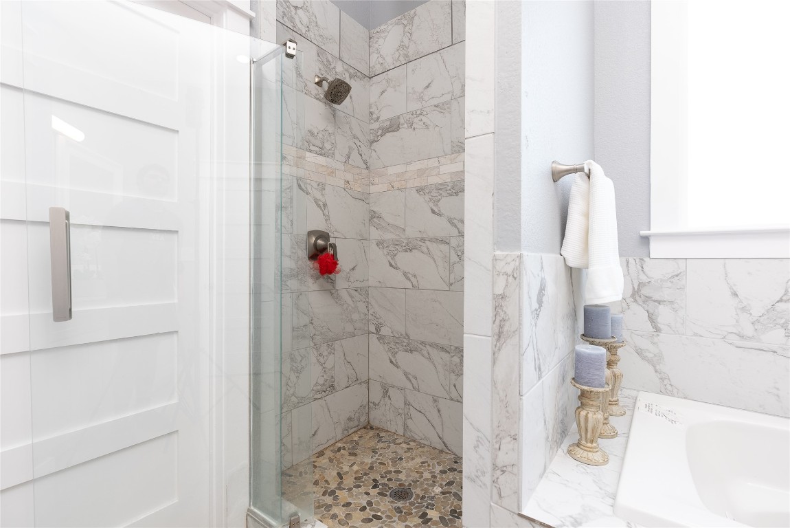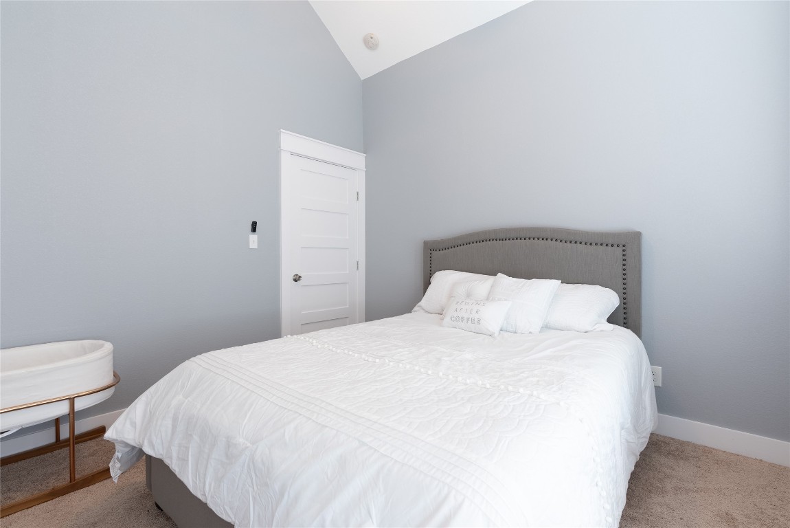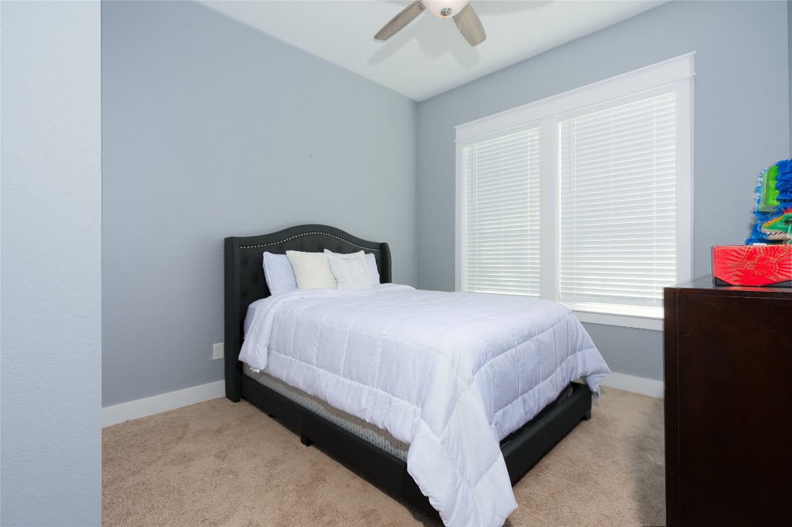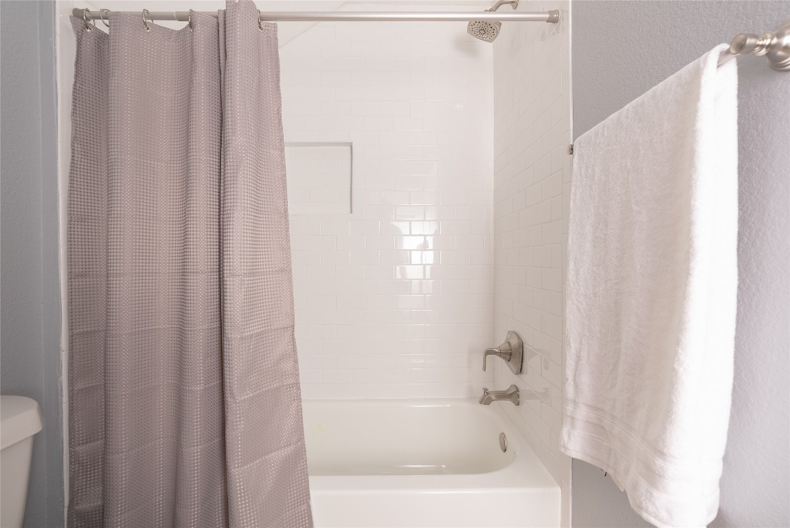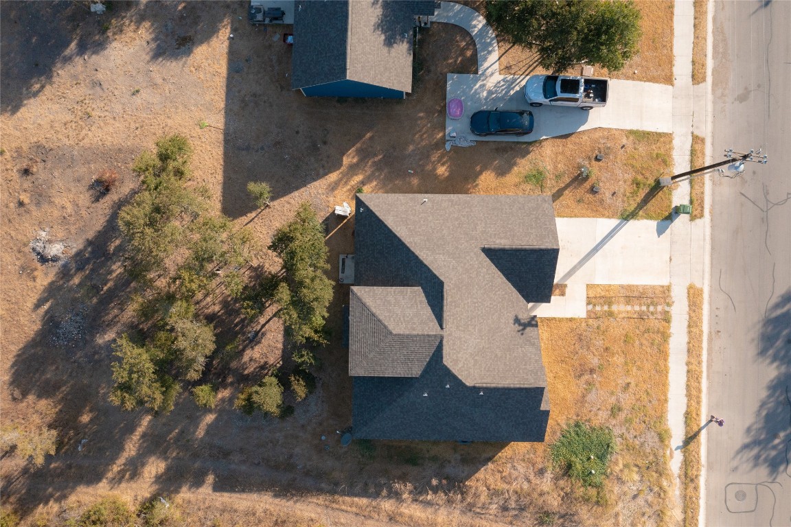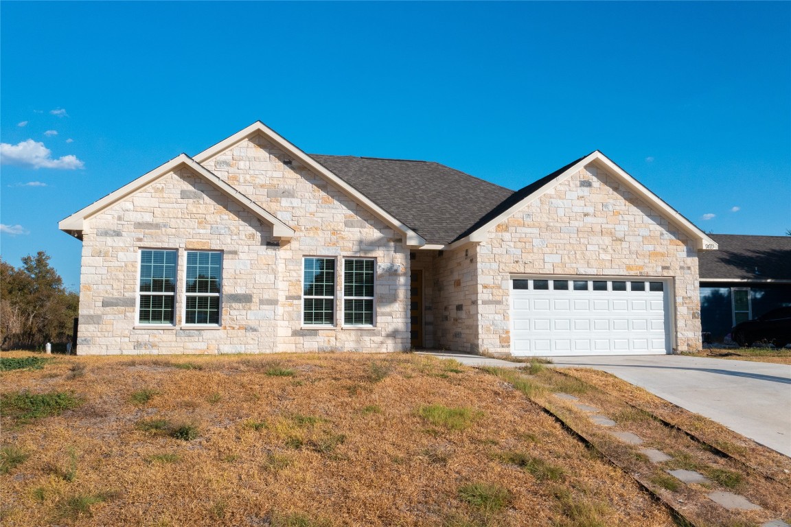Description
Welcome to this stunning 2022 new construction home near the circuit of the americas east of austin! no hoa and unbelievably low taxes as well as over 1/3 of an acre of land!!! there were no corners cut on the quality of this build! the front door is a 5 panel modern door, the flooring is a beautiful wood look tile through the main areas, and the floorplan consists of 3 main level bedrooms 2 main level full baths and an additional upstairs in-suite with a full bath which could be used as a second living, gameroom, or huge office. the living room includes an electric fireplace in which flames change colors with the wireless remote. the kitchen is extremely sleek and modern with mosaic tile backslash, brand new built-in stainless steel appliances, and stunning custom cabinetry. the laundry room and additional pantry space is located directly off the kitchen. the primary suite and additional downstairs bedrooms are separated for ultimate privacy and the in-law suite with full bathroom is on its own private level!
this home is a must see and an easy show! matterport walkthrough tour: https://my.matterport.com/show/?m=6n7fxgusll4
Property Type
ResidentialSubdivision
SienaCounty
BastropStyle
ResidentialAD ID
44862233
Sell a home like this and save $23,441 Find Out How
Property Details
-
Interior Features
Bedroom Information
- Total Bedrooms : 4
Bathroom Information
- Total Baths: 3
- Full Baths: 3
- Half Baths: 0
Water/Sewer
- Water Source : Public
- Sewer : Public Sewer
Room Information
- 1954
- Total Rooms: 4
Interior Features
- Roof : Composition,Shingle
- Exterior Property Features : See Remarks
- Interior Features: Built-in Features,Ceiling Fan(s),Double Vanity,Eat-in Kitchen,High Ceilings,In-Law Floorplan,Main Level Primary,Multiple Primary Suites,Open Floorplan,Pantry,Quartz Counters,Recessed Lighting,Soaking Tub,Walk-In Closet(s)
- Property Appliances: Built-In Electric Oven,Convection Oven,Dishwasher,ENERGY STAR Qualified Appliances,ENERGY STAR Qualified Dishwasher,ENERGY STAR Qualified Refrigerator,Electric Cooktop,Electric Water Heater,Microwave,Refrigerator,Stainless Steel Appliance(s)
- No. of Fireplace: 1
- Fireplace: Electric,Living Room
-
Exterior Features
Building Information
- Year Built: 2021
- Construction: Masonry,Stone
- Roof: Composition,Shingle
Exterior Features
- See Remarks
-
Property / Lot Details
Lot Information
- Lot Dimensions: Back Yard,Front Yard
Property Information
- SQ ft: 1,954
- Subdivision: Los Milagros Ph 2
-
Listing Information
Listing Price Information
- Original List Price: $399,000
-
Taxes / Assessments
Tax Information
- Parcel Number: 8722931
-
Virtual Tour, Parking, Multi-Unit Information & Homeowners Association
Parking Information
- Garage: 2
-
School, Utilities & Location Details
School Information
- Elementary School: Cedar Creek
- Middle/Junior High School: Cedar Creek
- Senior High School: Cedar Creek
Statistics Bottom Ads 2

Sidebar Ads 1

Learn More about this Property
Sidebar Ads 2

Sidebar Ads 2

The information being provided by ACTRIS is for the consumer's personal, non-commercial use and may not be used for any purpose other than to identify prospective properties consumer may be interested in purchasing. Any information relating to real estate for sale referenced on this web site comes from the Internet Data Exchange (IDX) program of the ACTRIS. Real estate listings held by brokerage firms other than this site owner are marked with the IDX/MLS logo. Information deemed reliable but is not guaranteed accurate by ACTRIS.
BuyOwner last updated this listing 04/30/2024 @ 09:14
- MLS: 2897372
- LISTING PROVIDED COURTESY OF: ,
- SOURCE: ACTRIS
Buyer Agency Compensation: 2.5%
Offer of compensation is made only to participants of the MLS where the listing is filed.
is a Home, with 4 bedrooms which is for sale, it has 1,954 sqft, 0 sized lot, and 2 parking. A comparable Home, has bedrooms and baths, it was built in and is located at and for sale by its owner at . This home is located in the city of Dale , in zip code 78616, this Bastrop County Home , it is in the Siena Subdivision, are nearby neighborhoods.



