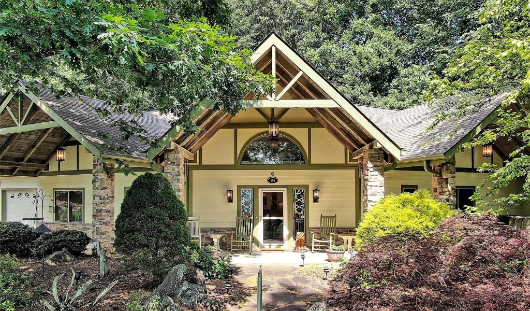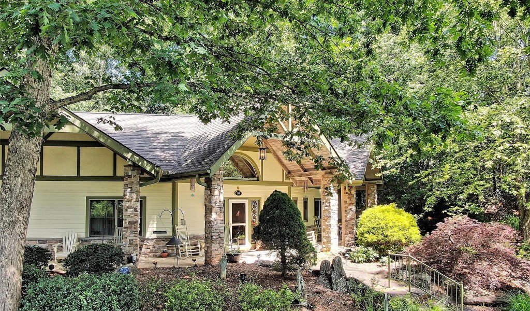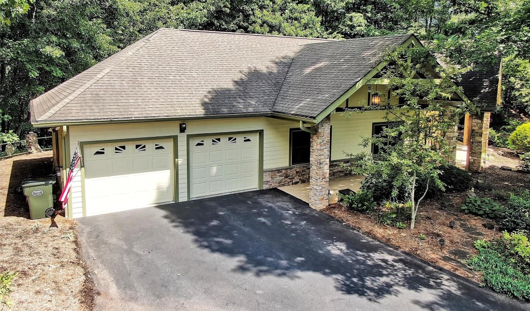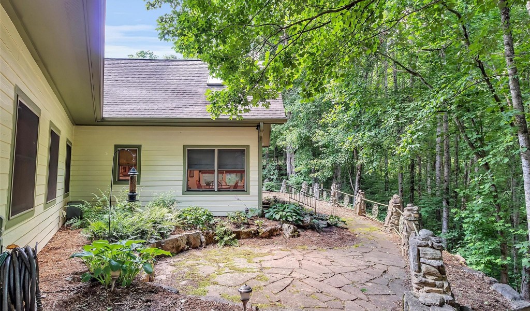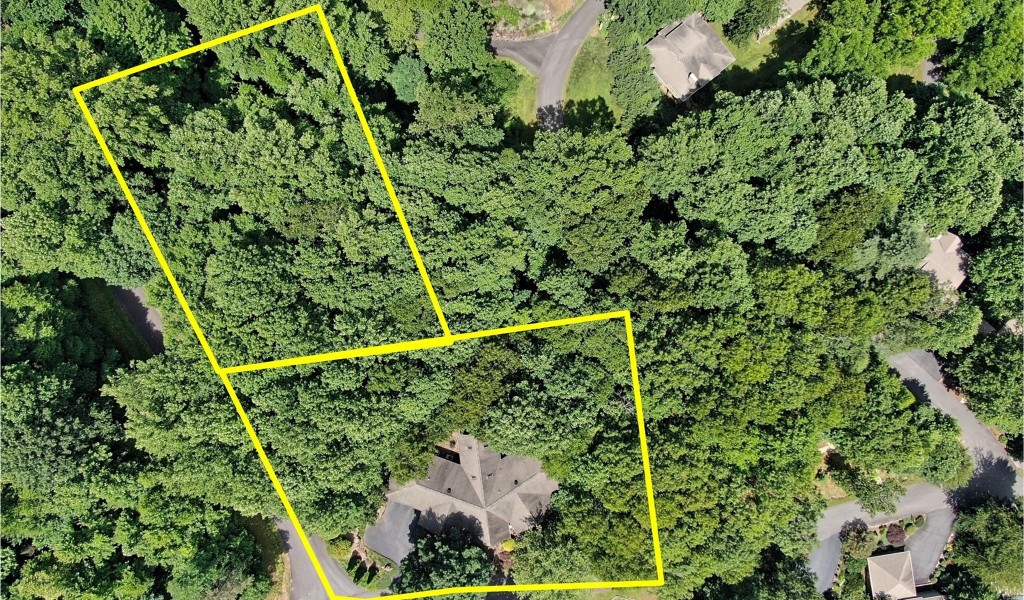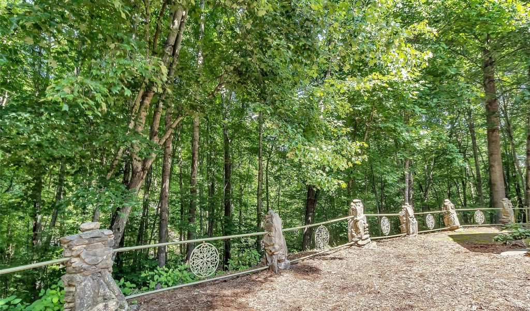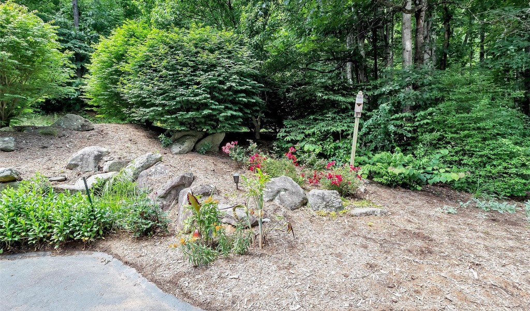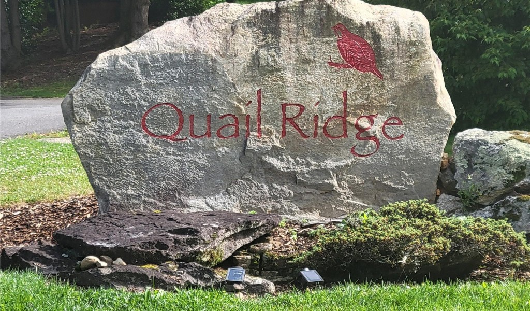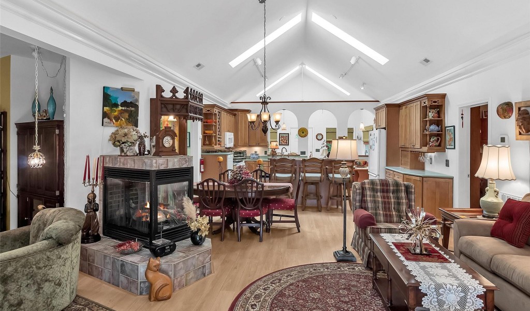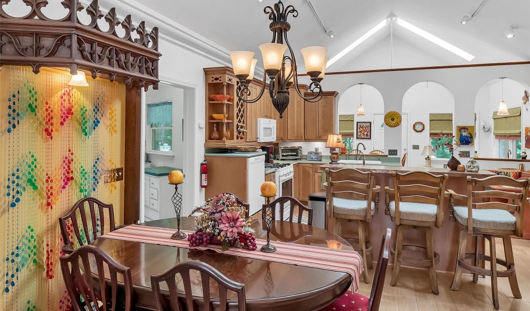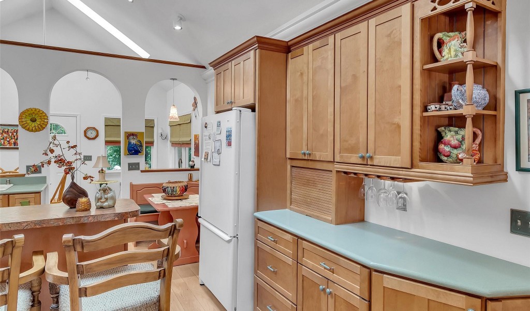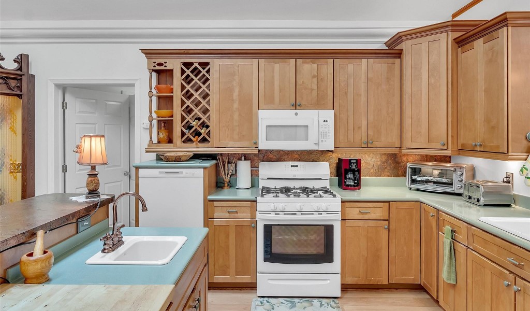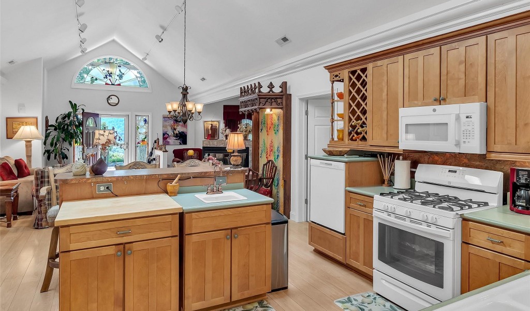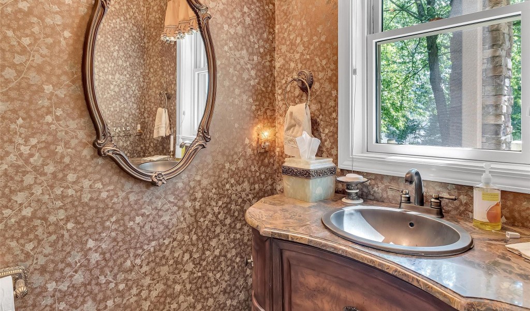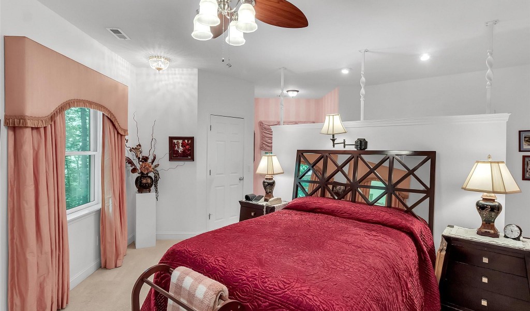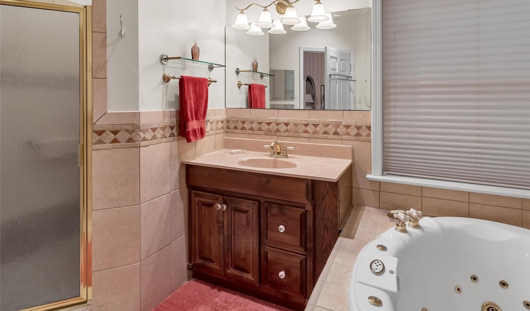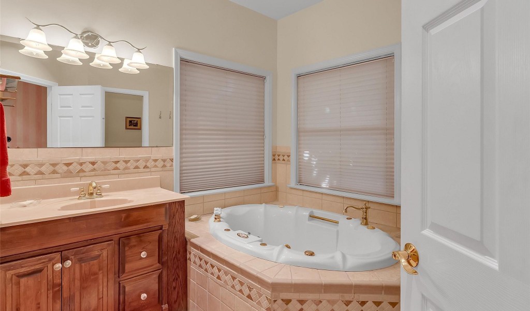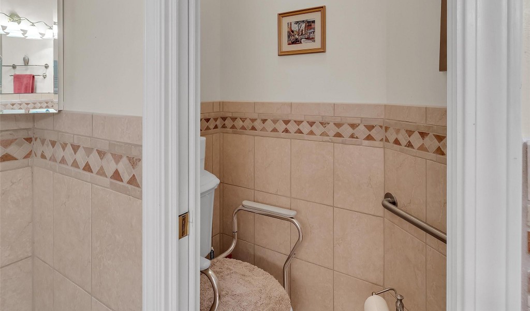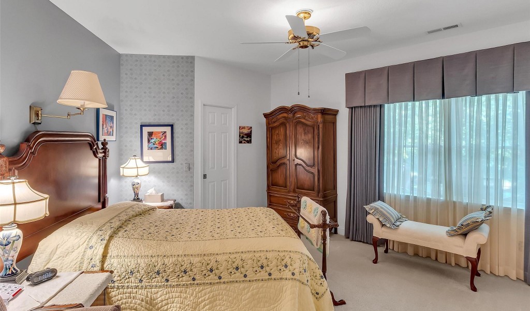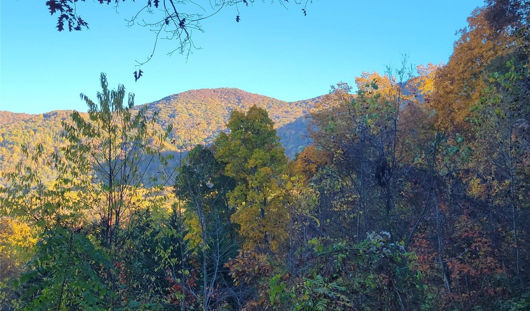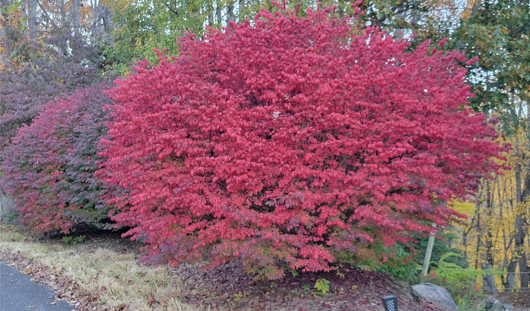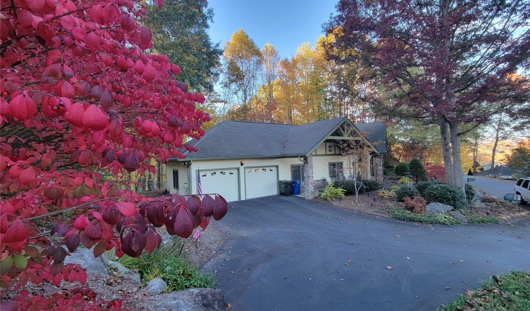Description
This single level 3 db/3.5 ba custom designed home with attention to detail has just become available. the open floor plan incorporates the great room, dining room & kitchen. a nook of the great room provides a comfortable conversation & relaxation area. vaulted ceilings & 4 skylights allow natural lighting in the great room, dining & kitchen. adjacent to the kitchen is 3 arched openings into the sunroom with 6 windows allowing more natural light the ability to enjoy the peace & serenity of the private landscaped back yard where much of the 10 tons of rock that the owners had brought in during construction was place. the custom kitchen was designed by the owner to be set up for gourmet cooking. the owner designed this home to entertain friends & family. extra adjacent buildable lot could be included with an acceptable offer. investment property - the owner is requiring the ability to lease back the home with certain stipulations in the lease. call for details
Property Type
ResidentialSubdivision
Quail RidgeCounty
HaywoodStyle
ContemporaryAD ID
44281386
Sell a home like this and save $41,441 Find Out How
Property Details
-
Interior Features
Bedroom Information
- Total Bedroom: 3
Bathroom Information
- Total Baths: 4
- Full Baths: 3
- Half Baths: 1
Interior Features
- Breakfast Bar, Kitchen Island, Open Floorplan, Pantry, Split Bedroom, Storage, Vaulted Ceiling(s), Walk-In Closet(s), Walk-In Pantry
- Roof: Shingle
- Appliances: Dishwasher, Dryer, Electric Oven, Electric Range, Exhaust Fan, Microwave, Plumbed For Ice Maker, Propane Water Heater, Refrigerator, Self Cleaning Oven, Washer, Washer/Dryer
- Laundry Features: Laundry Room, Main Level, Sink
Roofing Information
- Shingle
Flooring Information
- Flooring: Laminate, Tile
- Construction Materials: Fiber Cement, Stone
Heating & Cooling
- Heating: Central, Heat Pump, Propane, Other - See Remarks
- Cooling: Central Air, Electric, Heat Pump, Multi Units, Other - See Remarks
- WaterSource: City
-
Exterior Features
Building Information
- Year Built: 2004
Exterior Features
- Other - See Remarks
- Construction Materials: Fiber Cement, Stone
- Foundation Details: Slab
- Road Responsibility: Publicly Maintained Road
-
Property / Lot Details
Lot Information
- Lot Description: Corner Lot, Level, Open Lot, Private, Wooded, Views, Waterfall - Artificial
- Lot Size Area: 1.12 acre
Property Information
- Property Type: Residential
- Sub Type: Single Family Residence
- Style: Contemporary
-
Listing Information
Listing Price Information
- Original List Price: $849000
-
Taxes / Assessments
Tax Information
- Parcel Number: 8615-82-0104
-
Virtual Tour, Parking, Multi-Unit Information & Homeowners Association
Virtual Tour
Parking Information
- Attached Garage: 1
- Driveway, Attached Garage, Garage Door Opener, Garage Faces Front, Garage Shop, Parking Garage
Homeowners Association Information
- HOA: 200 Annually
-
School, Utilities &Location Details
School Information
- Elementary School: Junaluska
- Junior High School: Waynesville
- Senior High School: Tuscola
Utility Information
- Electricity Connected
Location Information
- Subdivision: Quail Ridge
- City: Waynesville
- Direction: Main Street Waynesville to left on Pigeon Street (276S) go 1.4 miles to right onto Hawks Crest Drive to right on Ruffed Grouse Lane to home on the right.
Statistics Bottom Ads 2

Sidebar Ads 1

Learn More about this Property
Sidebar Ads 2

Sidebar Ads 2

Disclaimer: The information being provided by CAROLINA (Canopy MLS) is for the consumer's personal,
non-commercial use and may not be used for any purpose other than to identify
prospective properties consumer may be interested in purchasing. Any information
relating to real estate for sale referenced on this web site comes from the
Internet Data Exchange (IDX) program of the CAROLINA (Canopy MLS). ByOwner.com is not a
Multiple Listing Service (MLS), nor does it offer MLS access. ByOwner.com is a
broker participant of CAROLINA (Canopy MLS). This web site may reference real estate
listing(s) held by a brokerage firm other than the broker and/or agent who owns
this web site.
Properties displayed may be listed or sold by various participants in the MLS
BuyOwner last updated this listing Sun Feb 09 2025
- MLS: CAR4042474
- LISTING PROVIDED COURTESY OF: ,
- SOURCE: CAROLINA (Canopy MLS)
is a Home, with 3 bedrooms which is for sale, it has 2,409 sqft, 1.12 acre sized lot, and 2 parking. are nearby neighborhoods.



