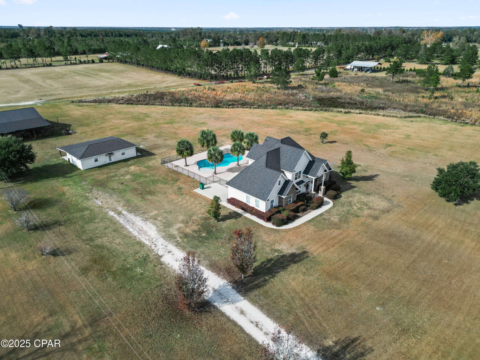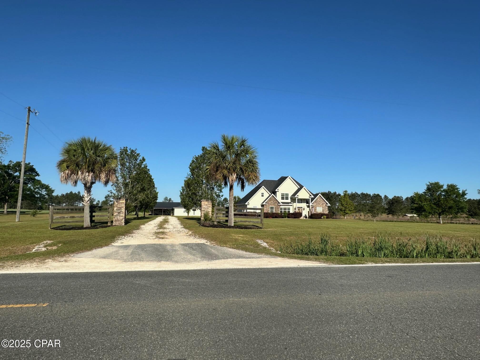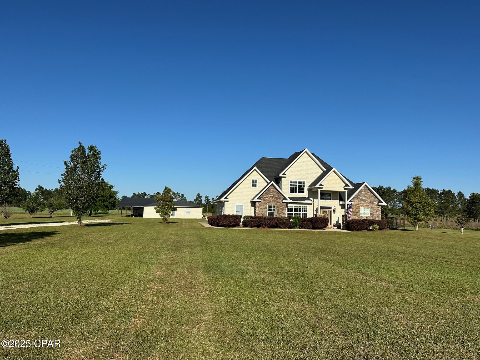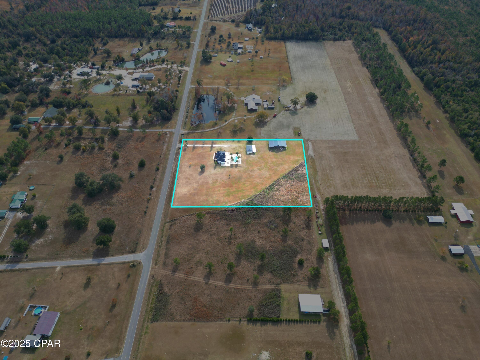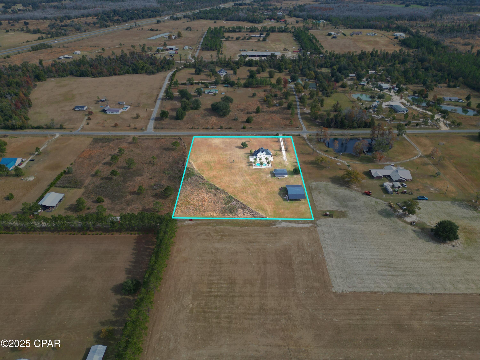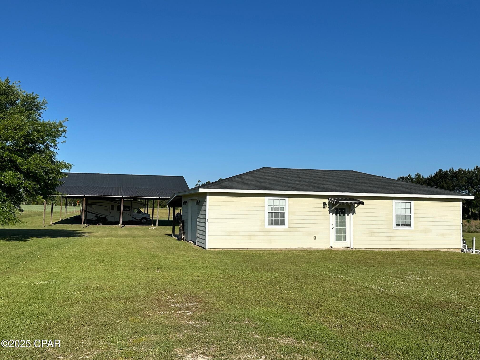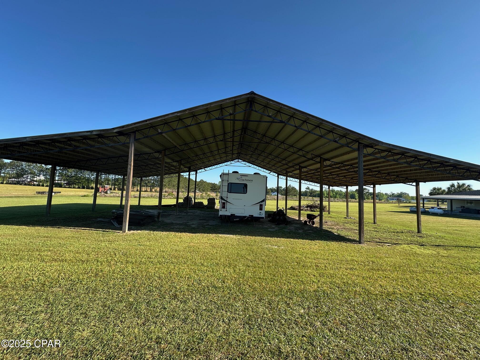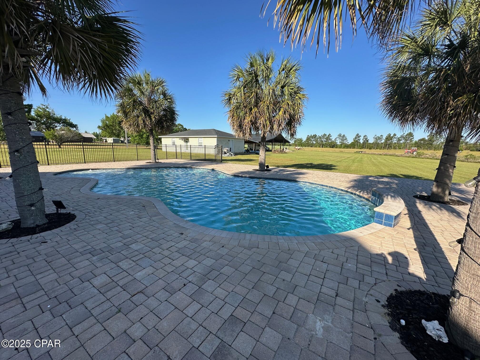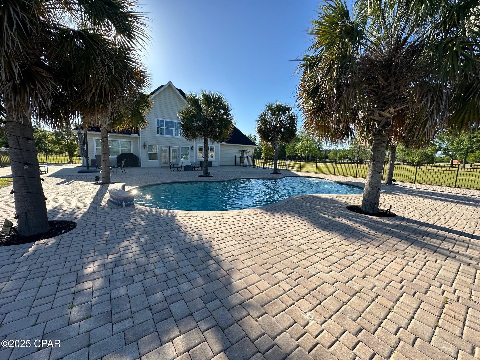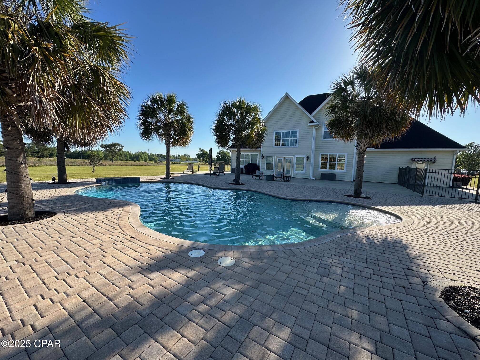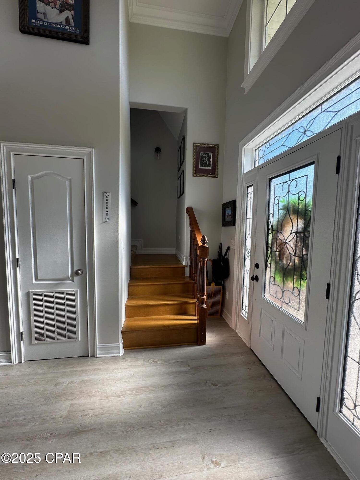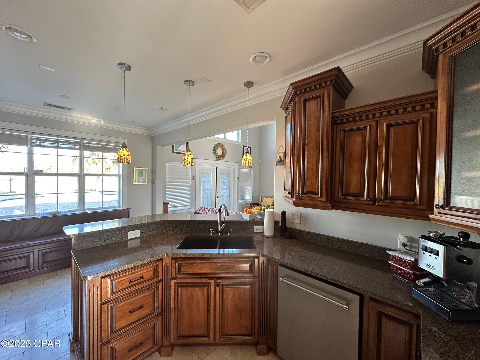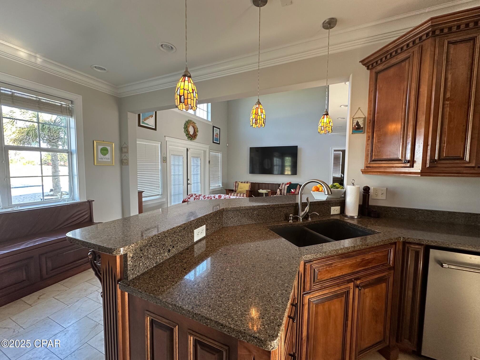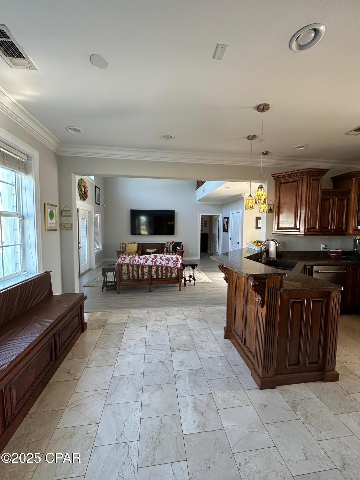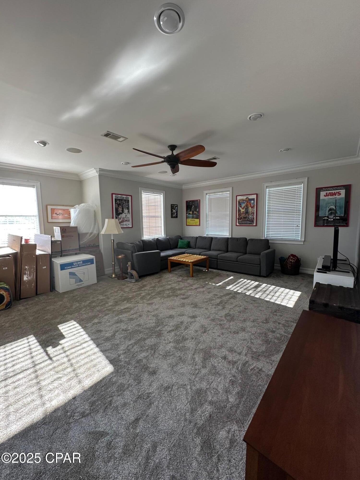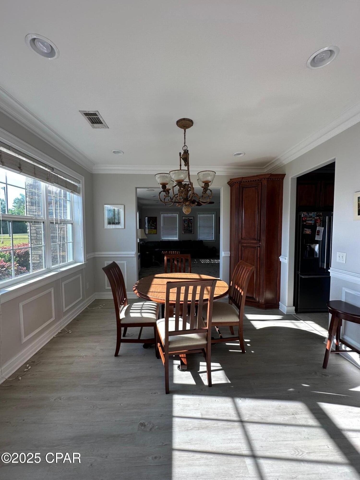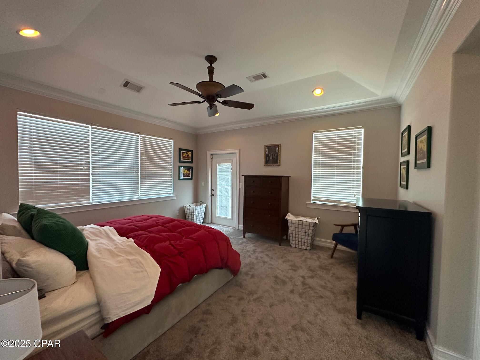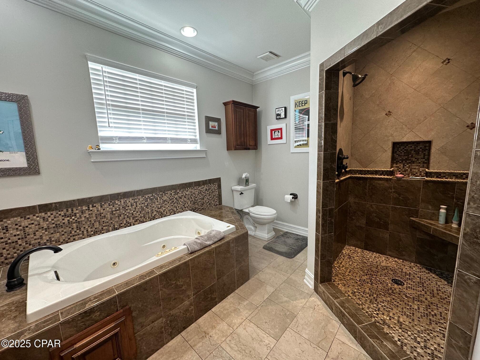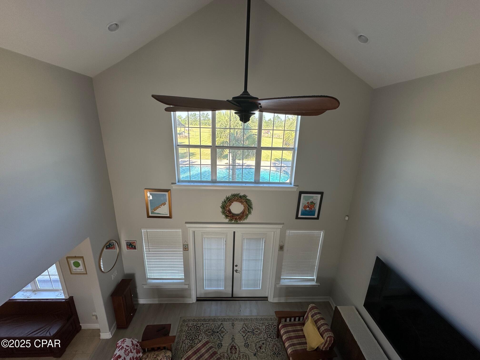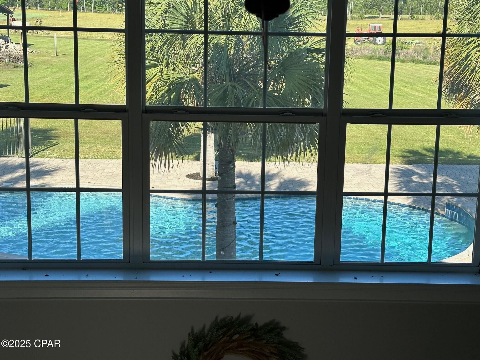Description
When a luxury home and country living intersect you will find a beautiful 3 bedroom, 3 bath home like this! as you walk through the front door, the grand foyer awaits with brand new flooring mostly throughout. the living room boast over 18ft cathedral ceilings. to your left you will see the open kitchen boasting custom cabinetry, cambria countertops with a breakfast bar and stainless-steel appliances. walk through the formal dining room and you will see an oversized family room great for entertainment and enough space for multiple options. also, on the main floor you will find the laundry room, full bathroom, a luxurious master suite featuring trayed ceilings, and a master bathroom that has it all. enjoy your jetted tub, double vanities, custom tiled shower and his/her walk-in closets. walk just up the stairs, you will find a loft overlooking the living room below and the pool outside. boasting 2 bedrooms, a full bath, an office and your very own media room await. now let's take a walk outside. in between the palm trees and patio pavers you will find a nice size swimming pool that has an entry point either from the back door or family room. great for swimming, tanning, grilling and enjoying the florida sunshine.from there we walk to the workshop that comes with 720 heated and cooled sf. there is also a roll up garage door you could park a car or lawnmower. towards the back of the property is a grand 48 x 80 open pole barn. large enough to house even the most adventurous equipment collectors, including an area to fit any size rv, boat(s) and trailer(s). this property is located off of a paved road with just a short drive to the i-10 marianna interstate exit. call today for your appointment!!
Property Type
ResidentialSubdivision
Sterling ReefCounty
JacksonStyle
CountryAD ID
49784183
Sell a home like this and save $35,201 Find Out How
Property Details
-
Interior Features
Bathroom Information
- Total Baths: 3
- Full Baths: 3
Interior Features
- CofferedCeilings,HighCeilings
- Roof: Composition,Shingle
Roofing Information
- Composition,Shingle
Heating & Cooling
- Heating: Central,Electric
- Cooling: CentralAir,CeilingFans
-
Exterior Features
Building Information
- Year Built: 2009
Exterior Features
- Patio,RainGutters
-
Property / Lot Details
Lot Information
- Lot Dimensions: 411 x 533 x 410 x 521
- Lot Description: Cleared,Landscaped
Property Information
- Subdivision: No Named Subdivision
-
Listing Information
Listing Price Information
- Original List Price: $595000
-
Taxes / Assessments
Tax Information
- Annual Tax: $4927
-
Virtual Tour, Parking, Multi-Unit Information & Homeowners Association
Parking Information
- Detached,Garage
-
School, Utilities & Location Details
School Information
- Elementary School: Marianna K-8
- Junior High School: Marianna K-8
- Senior High School: Marianna
Utility Information
- SepticAvailable,WaterAvailable
Location Information
- Direction: From the Marianna I-10 exit off SR-71 travel South a half mile to Rocky Creak Rd. Make a right. Take that road all the way until it dead ends at Church Street. Make a right. Property is just down on the right. Or you can always use GPS.
Statistics Bottom Ads 2

Sidebar Ads 1

Learn More about this Property
Sidebar Ads 2

Sidebar Ads 2

BuyOwner last updated this listing 06/07/2025 @ 15:51
- MLS: 773046
- LISTING PROVIDED COURTESY OF: Ben Odom, CountryLand Realty, Inc.
- SOURCE: BCAR
is a Home, with 3 bedrooms which is for sale, it has 3,415 sqft, 3,415 sized lot, and 0 parking. are nearby neighborhoods.


