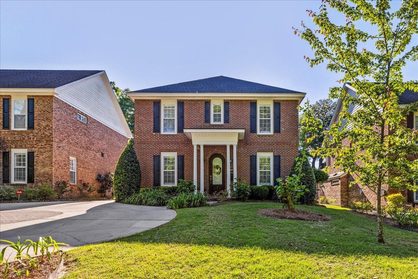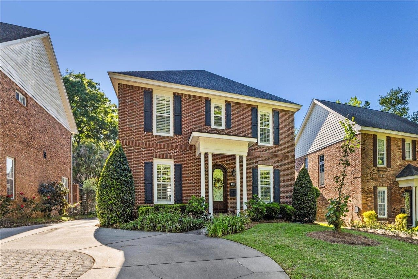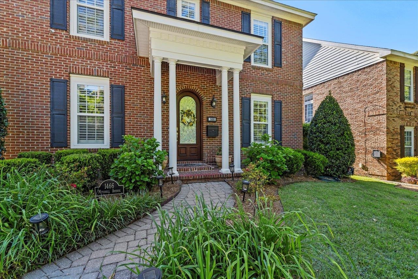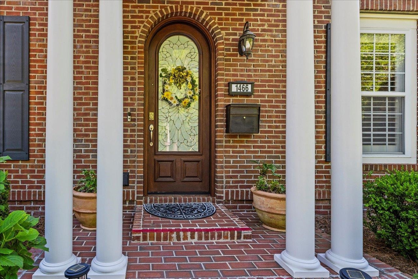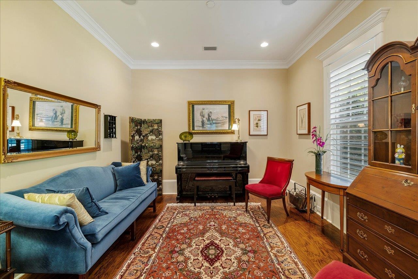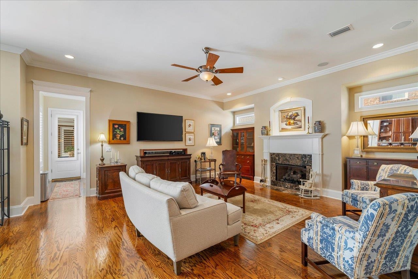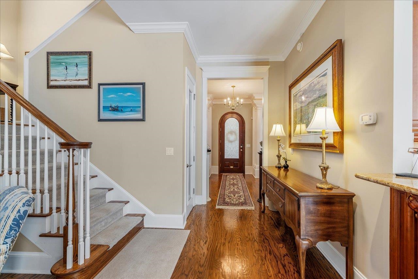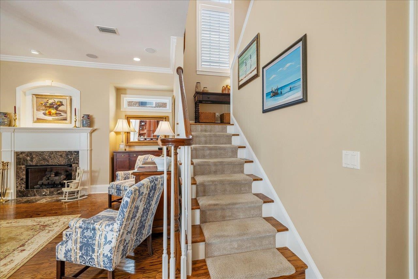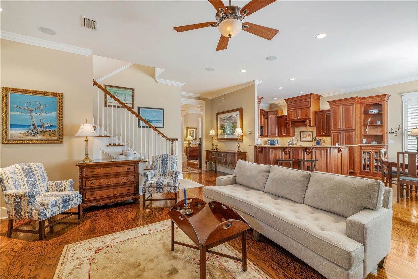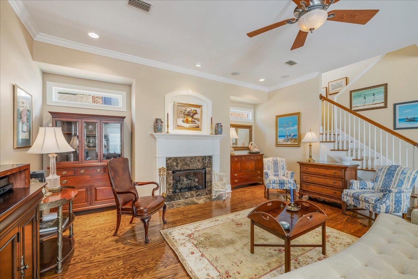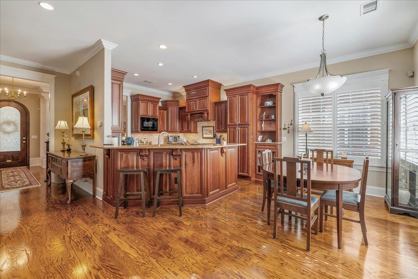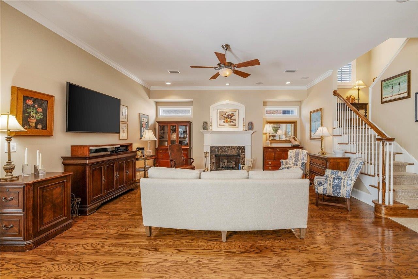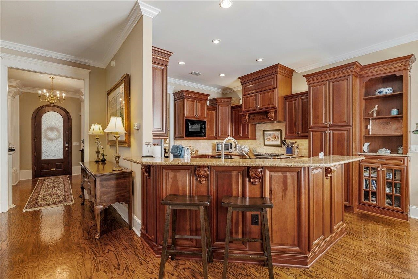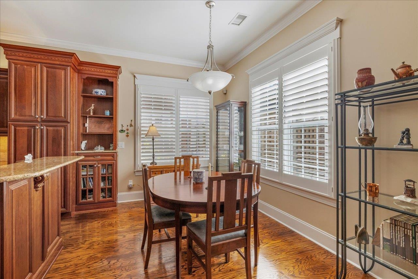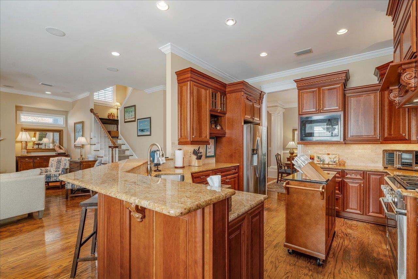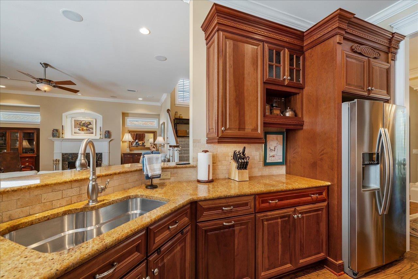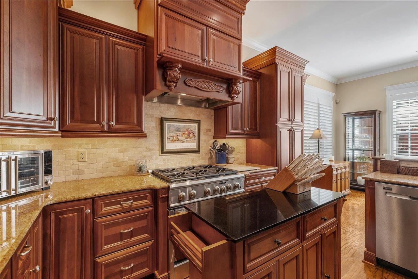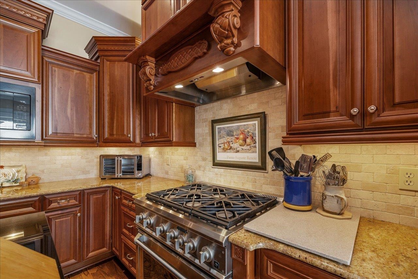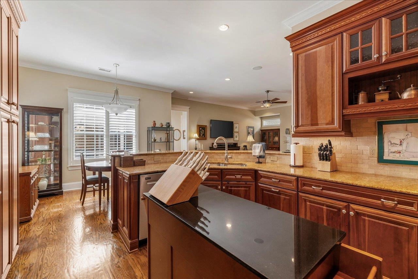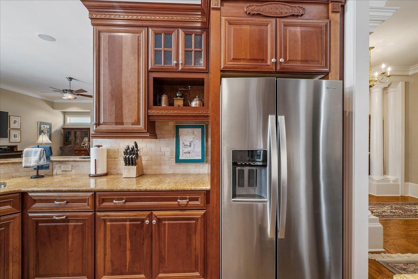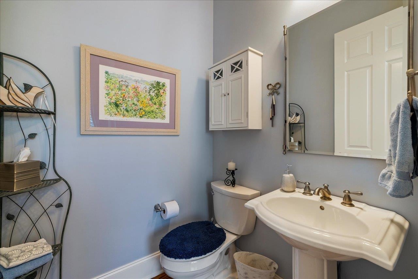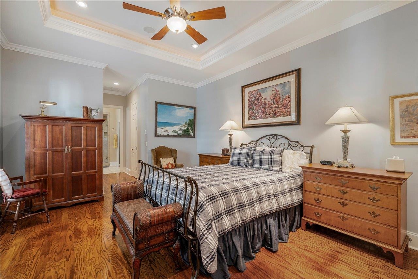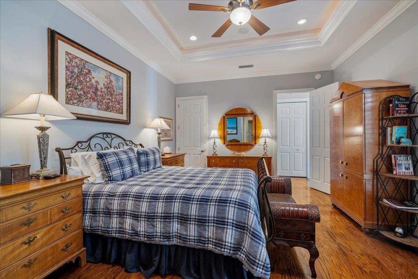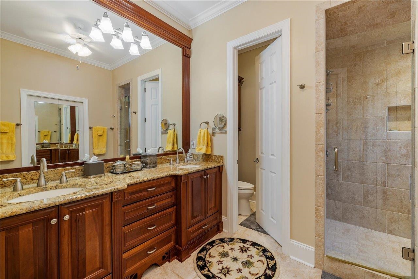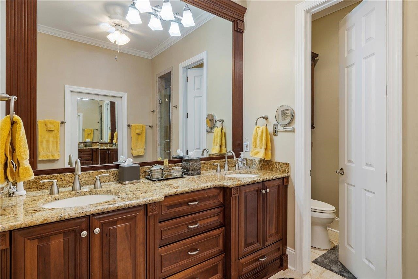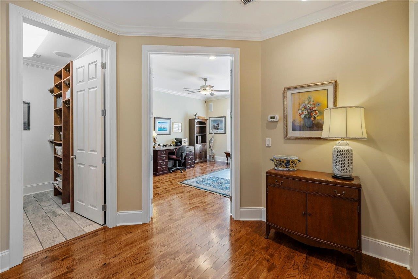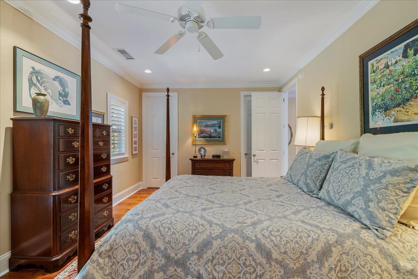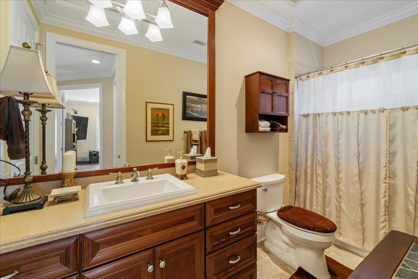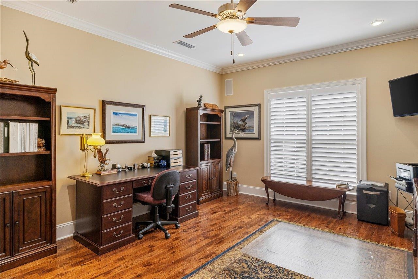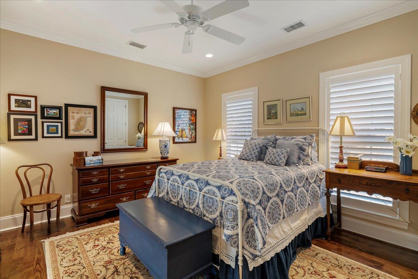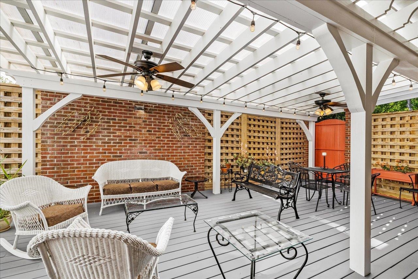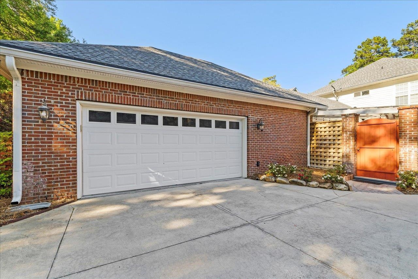Description
Must see to appreciate all of the custom features this custom-built home in midtown and betton hills includes. it is located across from the wooded part of winthrop park. this 4 br, 3 ½ bath has the owner's suite downstairs with french doors leading to the covered and fenced patio. the patio now has decking, trellised framing with two lighted ceiling fans and string lighting around. the home has custom yellow pine hardwood flooring downstairs. the carpet from the bedrooms upstairs has been removed and hardwood flooring installed. there are 10' ceilings downstairs and 9' ceilings upstairs with 8' doors and 5" crown molding in the downstairs and upstairs ceiling areas. the gourmet kitchen has solid wood cabinets with a travertine backsplash and granite countertops . the gas stove/oven is oversized. the refrigerator, dishwasher and microwave have all been replaced from the original units. a separate area is provided for a kitchen dining area. all of this is open to the family room, which has newer, ventless gas logs. a separate living room and dining room add an element of elegance. a walk-in, airconditioned pantry, is an added feature: great for wine as well as food! the downstairs closets have custom built wood shelving, drawers and hanging clothes rods. upstairs are 3 true bedrooms and 2 full bathrooms. a walk-in tiled shower has a custom-built glass enclosure. there are two laundry areas, one on each floor. the two-car garage is in the rear of the home, and is airconditioned by 2 mini-split systems. a whole house generator is large enough to power the entire home. a new rennai water heater has been installed the architectural shingle roof was put on in october, 2024. the blown-in insulation was removed from the attic areas and lcynene type insulation was added in all of the attic ceiling. plantation shutters have been added throughout the home. there are two separate air conditioner units a custom built, open patio with pavers is located at the rear of the home for added outdoor living.
Property Type
ResidentialSubdivision
Blanco Vista Tr C Ph 1County
LeonStyle
TwoStory,TraditionalAD ID
49836881
Sell a home like this and save $50,501 Find Out How
Property Details
-
Interior Features
Bathroom Information
- Total Baths: 4
- Full Baths: 3
- Half Baths: 1
Interior Features
- TrayCeilings,HighCeilings,StallShower,VaultedCeilings,EntranceFoyer,PrimaryDownstairs,Pantry,WalkInClosets
Flooring Information
- Hardwood,Tile
Heating & Cooling
- Heating: Central,Electric,Fireplaces,HeatPump
- Cooling: CentralAir,CeilingFans,Electric
-
Exterior Features
Building Information
- Year Built: 2007
Exterior Features
- SprinklerIrrigation
-
Property / Lot Details
Lot Information
- Lot Dimensions: 50X100X50X189
Property Information
- Subdivision: BETTON HILLS
-
Listing Information
Listing Price Information
- Original List Price: $850000
-
Taxes / Assessments
Tax Information
- Annual Tax: $8726
-
Virtual Tour, Parking, Multi-Unit Information & Homeowners Association
Parking Information
- Garage,TwoCarGarage
-
School, Utilities & Location Details
School Information
- Elementary School: Kate Sullivan Elementary
- Junior High School: COBB
- Senior High School: LEON
Location Information
- Direction: THOMASVILLE RD TO BETTON, RIGHT ON MITCHELL AVE. HOUSE IS ON THE R (ABOUT 1/2 MILE UP ON MITCHELL)
Statistics Bottom Ads 2

Sidebar Ads 1

Learn More about this Property
Sidebar Ads 2

Sidebar Ads 2

BuyOwner last updated this listing 06/14/2025 @ 06:05
- MLS: 384584
- LISTING PROVIDED COURTESY OF: Abigail Sirmans, Primesouth Fezler, Russell and
- SOURCE: TBRMLS
is a Home, with 4 bedrooms which is for sale, it has 3,030 sqft, 3,030 sized lot, and 2 parking. are nearby neighborhoods.


