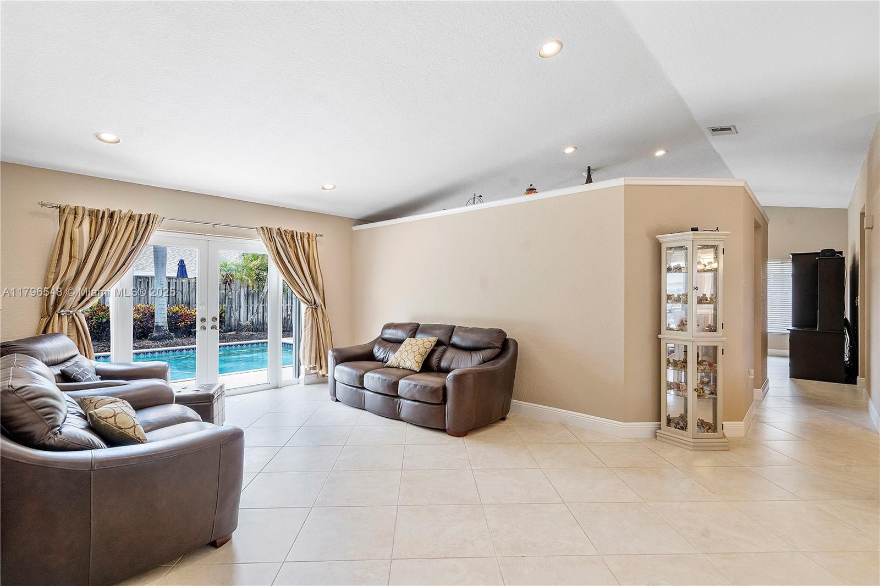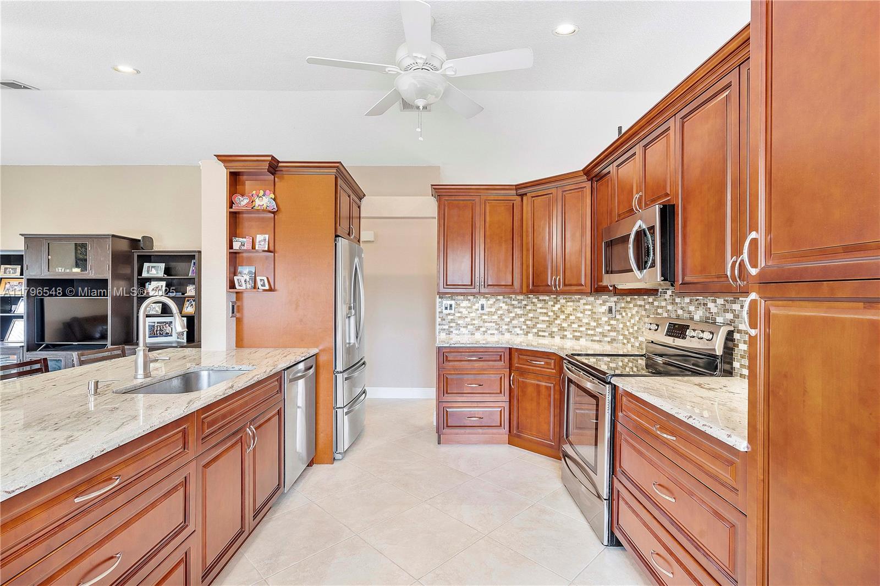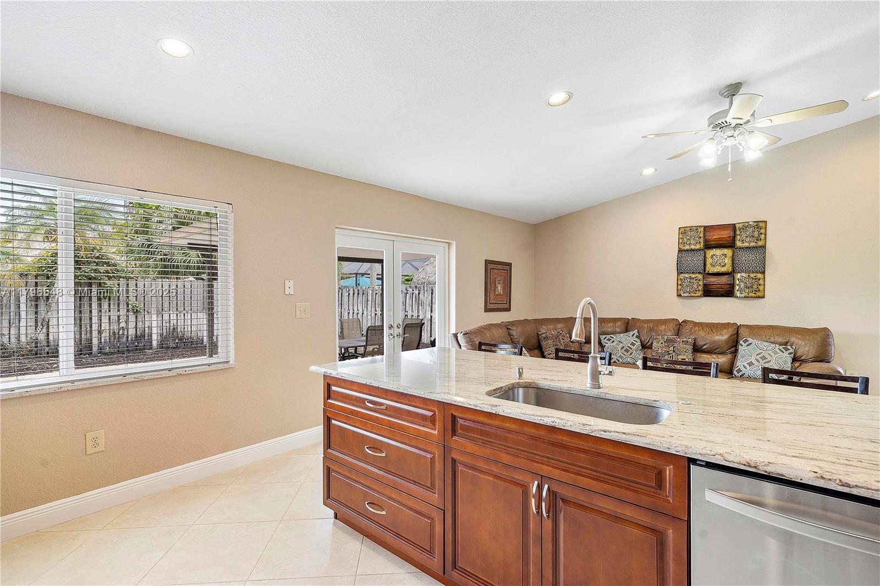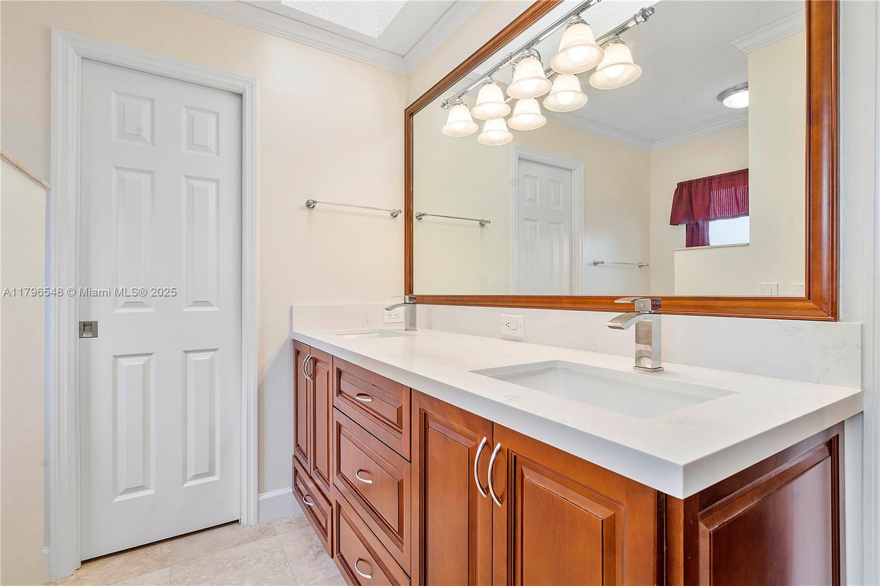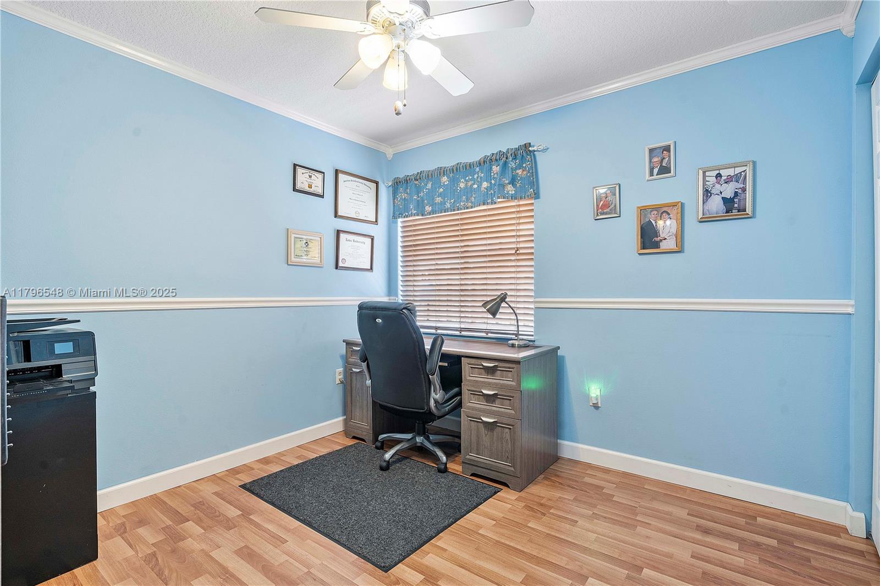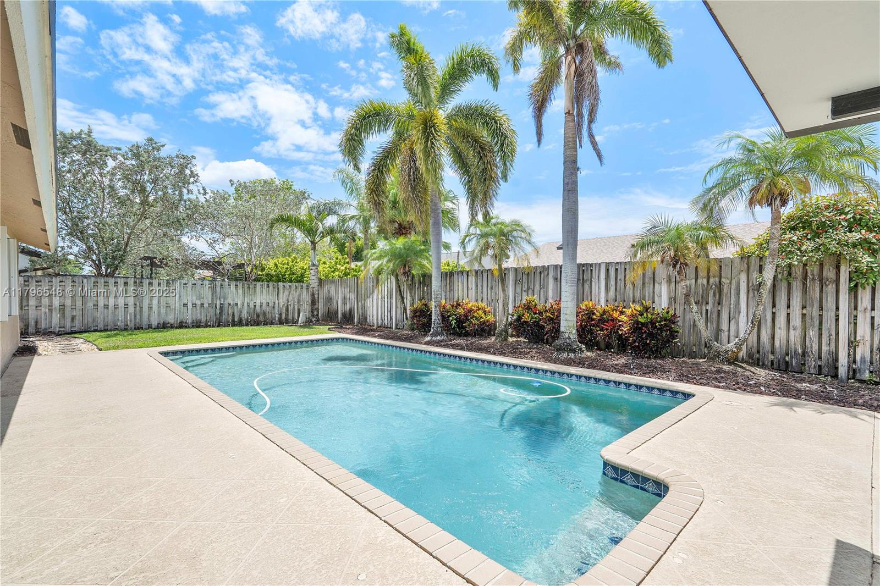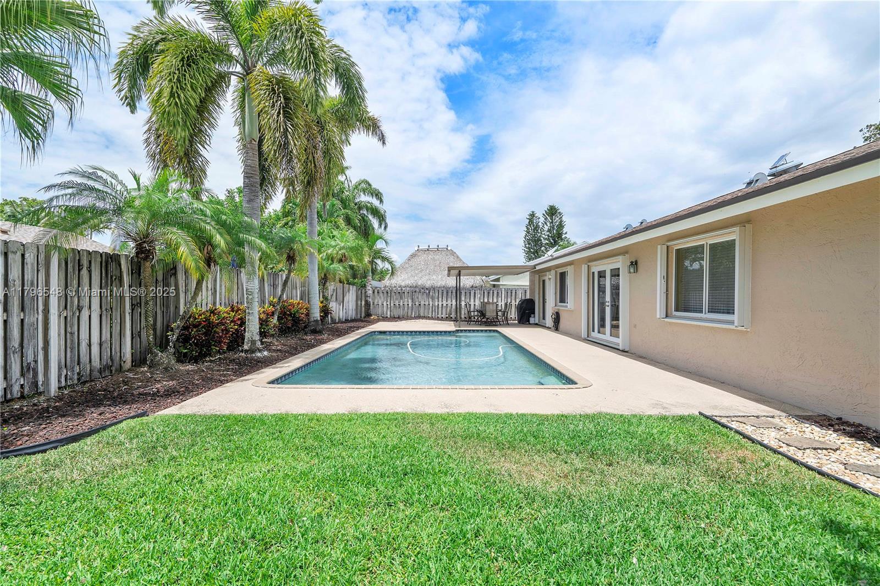Description
Wow! amazing 4 bed/2 bath pool home with 2-car garage located in west davie shenandoah! this home features a high impact garage door, front door, & skylight w/ accordion shutters for full discount. upgraded electric panel w/generator hook up. newer trane ac (2018), water heater (2025). large open layout w/ split floor plan. upgraded kitchen has granite counters, wood cabinets, and ss appliances. the master suite has laminate floors & walk-in closet with built-ins. en-suite bath has marble shower & floors, quartz vanity, and large mirror. the rest of the beds feature laminate floors, closets, and ceiling fans. laundry room with new washer/dryer (2025). large fenced yard has a pool w/ new diamond brite, covered patio, & palm trees for relaxing. low hoa only $56/m. this one will not last.
Property Type
ResidentialSubdivision
ShenandoahCounty
BrowardStyle
Detached,OneStoryAD ID
49777551
Sell a home like this and save $43,901 Find Out How
Property Details
-
Interior Features
Bathroom Information
- Total Baths: 2
- Full Baths: 2
Interior Features
- BedroomOnMainLevel,BreakfastArea,DiningArea,SeparateFormalDiningRoom,EatInKitchen,FirstFloorEntry,WalkInClosets
- Roof: Shingle
Roofing Information
- Shingle
Flooring Information
- Laminate,Marble,Tile
Heating & Cooling
- Heating: Central,Electric
- Cooling: CentralAir,CeilingFans,Electric
-
Exterior Features
Building Information
- Year Built: 1988
Exterior Features
- Patio,TvAntenna,SecurityHighImpactDoors,StormSecurityShutters
-
Property / Lot Details
Lot Information
- Lot Description: LessThanQuarterAcre
- Main Square Feet: 7800
Property Information
- Subdivision: SHENANDOAH SECTION FOUR
-
Listing Information
Listing Price Information
- Original List Price: $740000
-
Taxes / Assessments
Tax Information
- Annual Tax: $5669
-
Virtual Tour, Parking, Multi-Unit Information & Homeowners Association
Parking Information
- Covered,Driveway,GarageDoorOpener
Homeowners Association Information
- Included Fees: CommonAreaMaintenance
- HOA: 56
-
School, Utilities & Location Details
School Information
- Elementary School: Flamingo
- Junior High School: Indian Ridge
- Senior High School: Western
Utility Information
- CableAvailable
Location Information
- Direction: Please Use GPS.
Statistics Bottom Ads 2

Sidebar Ads 1

Learn More about this Property
Sidebar Ads 2

Sidebar Ads 2

BuyOwner last updated this listing 07/05/2025 @ 21:56
- MLS: A11796548
- LISTING PROVIDED COURTESY OF: Damon Penn, EXP Realty, LLC.
- SOURCE: SEFMIAMI
is a Home, with 4 bedrooms which is recently sold, it has 1,908 sqft, 7,800 sized lot, and 2 parking. are nearby neighborhoods.








