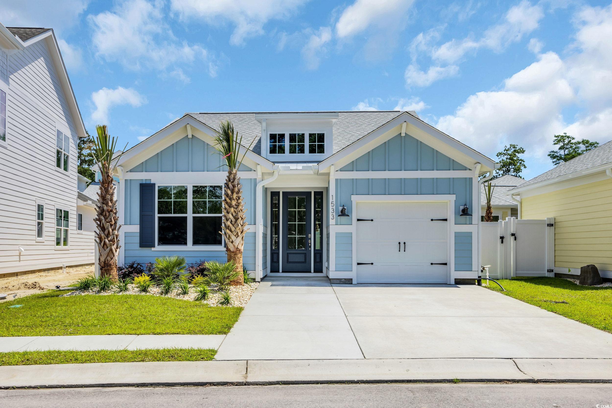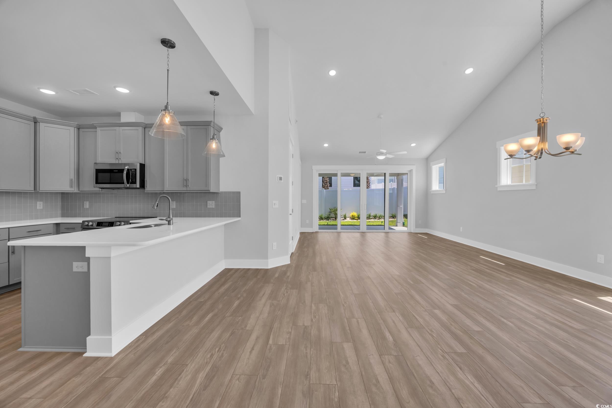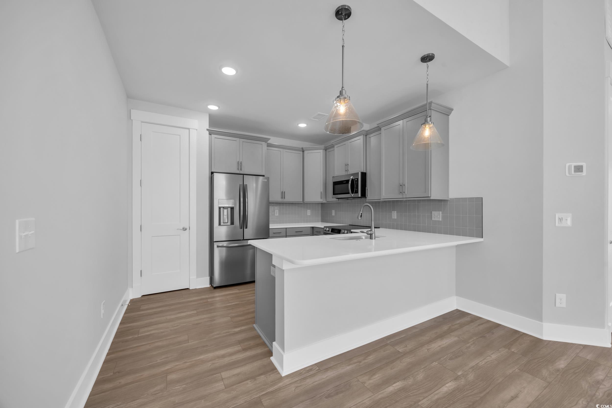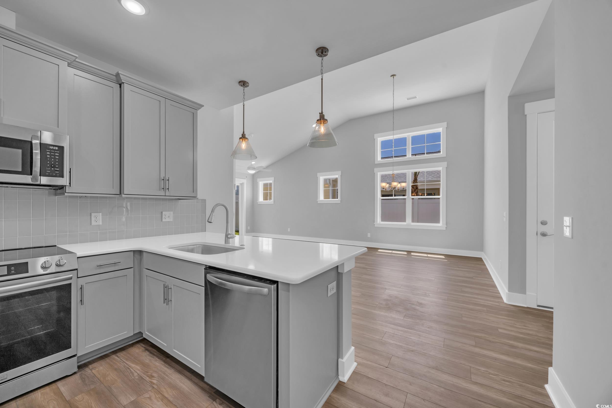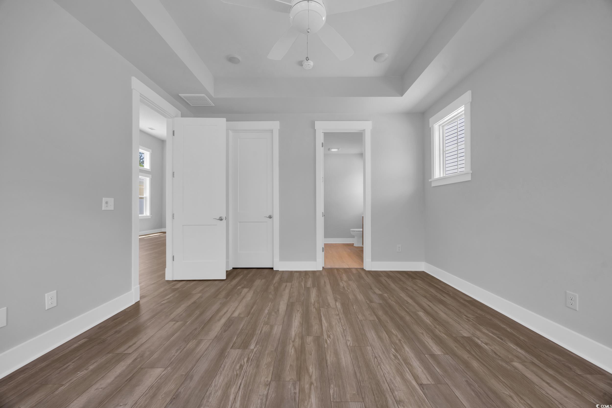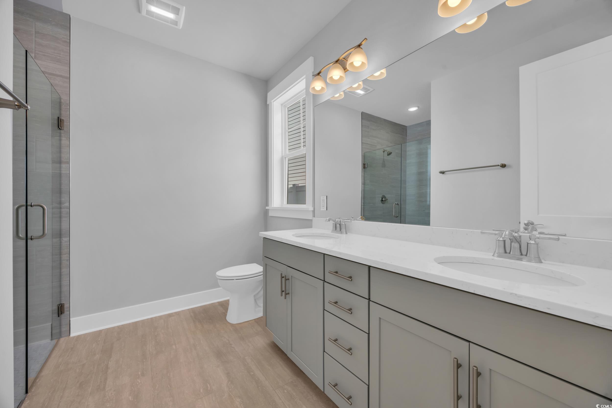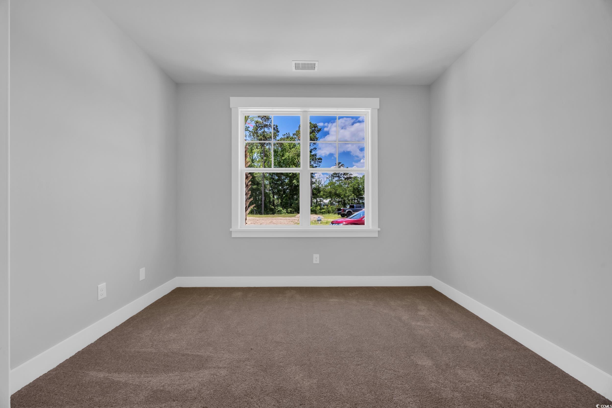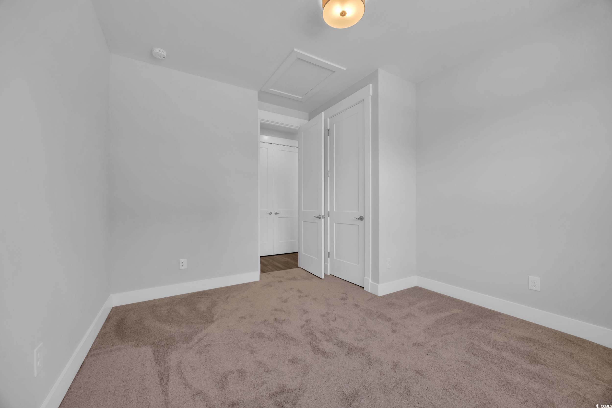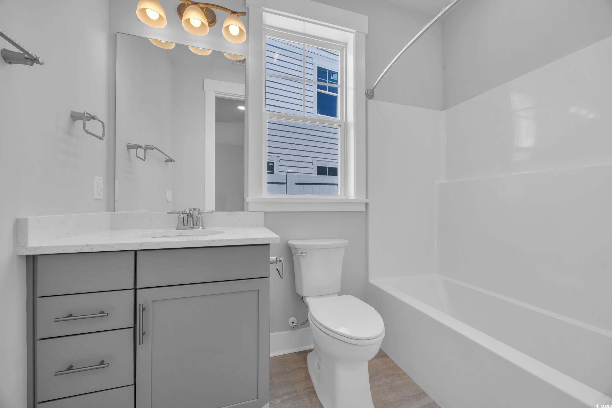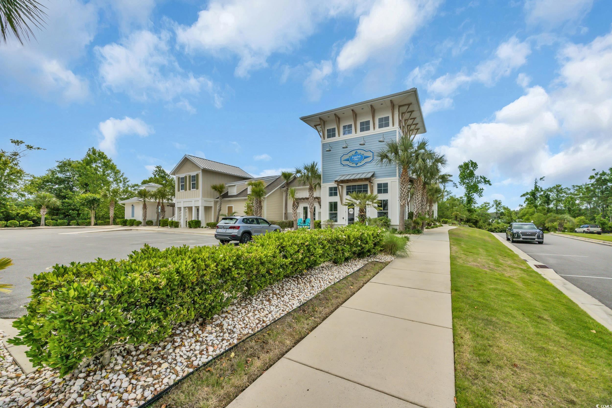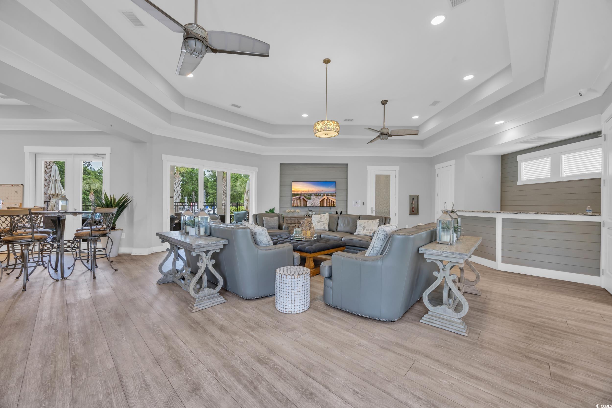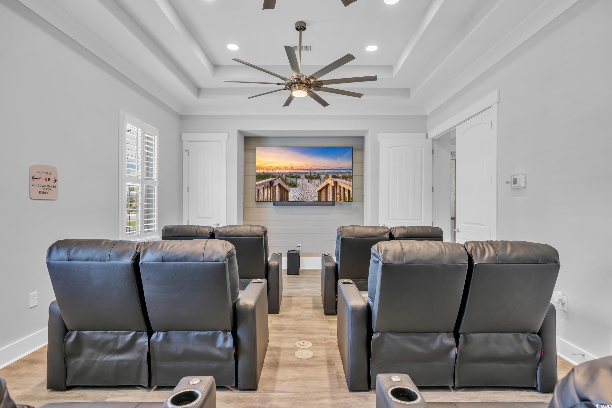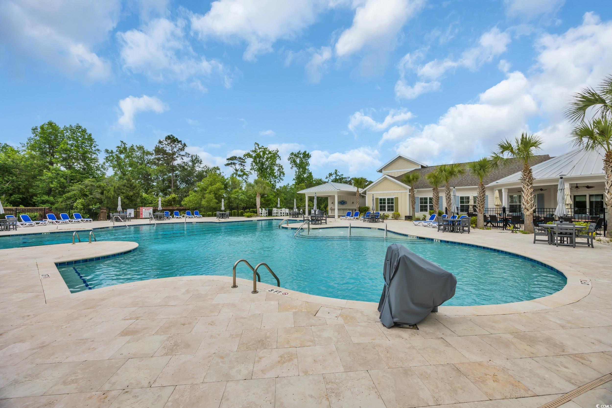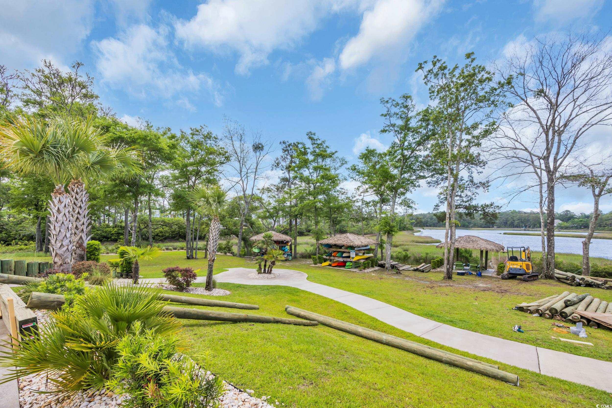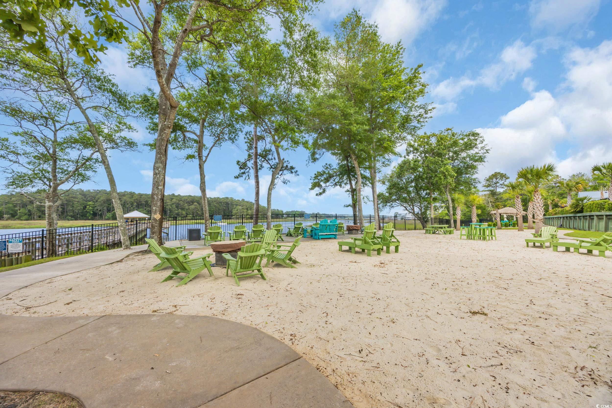Description
Welcome to kingfish bay, calabash’s premier waterfront community, offering unparalleled amenities! this charming starfish floor plan is designed for comfortable living with an open and functional layout. the spacious living room flows seamlessly into the dining area and kitchen, creating an ideal space for entertaining or relaxing. large windows fill the home with natural light, and the covered patio provides the perfect place to enjoy outdoor living. the primary bedroom offers privacy and comfort, featuring a walk-in closet and an en-suite bath for your convenience. a second bedroom is perfect for guests or as a home office, and an additional full bath ensures comfort for everyone. a convenient laundry room and a two-car garage make daily living easier and more efficient. as a resident, enjoy exclusive access to the private beach club on sunset beach, complete with a full kitchen, cozy seating areas, decks with breathtaking views of the atlantic ocean, private parking, and showers. just a short walk away, indulge in the community's 5,000-square-foot clubhouse, where you’ll find a resort-style pool, spa, fitness center, theatre room, decks with fire pits, and beautiful community gardens. for those who love the outdoors, take a stroll to the riverfront park and enjoy stunning views of the calabash river. the park offers fishing from the pier, relaxing riverside walks, and tiki huts surrounding fire pits. kayak storage is also available, providing easy access for water activities. come discover the coastal lifestyle you’ve been dreaming of at kingfish bay!
Property Type
ResidentialSubdivision
Kingfish BayCounty
BrunswickStyle
ResidentialAD ID
49782098
Sell a home like this and save $30,401 Find Out How
Property Details
-
Interior Features
Bathroom Information
- Full Baths: 2
Interior Features
- BreakfastBar,BedroomOnMainLevel,KitchenIsland,StainlessSteelAppliances,SolidSurfaceCounters
Flooring Information
- LuxuryVinyl,LuxuryVinylPlank,Tile
Heating & Cooling
- Heating: Central,Electric
- Cooling: CentralAir
-
Exterior Features
Building Information
- Year Built: 2025
Exterior Features
- Fence,SprinklerIrrigation,Porch,Patio
-
Property / Lot Details
Lot Information
- Lot Dimensions: 43 x 81 x 43 x 84
- Lot Description: CityLot,Rectangular,RectangularLot
Property Information
- Subdivision: Kingfish Bay
-
Listing Information
Listing Price Information
- Original List Price: $499999
-
Virtual Tour, Parking, Multi-Unit Information & Homeowners Association
Parking Information
- Garage: 4
- Attached,Garage,OneSpace,GarageDoorOpener
Homeowners Association Information
- Included Fees: AssociationManagement,CommonAreas,LegalAccounting,MaintenanceGrounds,RecreationFacilities,Security,Trash
- HOA: 267
-
School, Utilities & Location Details
School Information
- Elementary School: Jesse Mae Monroe Elementary School
- Junior High School: Shallotte Middle School
- Senior High School: West Brunswick High School
Utility Information
- CableAvailable,ElectricityAvailable,PhoneAvailable,SewerAvailable,UndergroundUtilities,WaterAvailable
Location Information
Statistics Bottom Ads 2

Sidebar Ads 1

Learn More about this Property
Sidebar Ads 2

Sidebar Ads 2

BuyOwner last updated this listing 06/07/2025 @ 16:28
- MLS: 2512298
- LISTING PROVIDED COURTESY OF: Scott Ellis & Ty Bellamy Team, RE/MAX Southern Shores NMB
- SOURCE: CCAR
is a Home, with 2 bedrooms which is for sale, it has 1,313 sqft, 1,313 sized lot, and 1 parking. are nearby neighborhoods.


