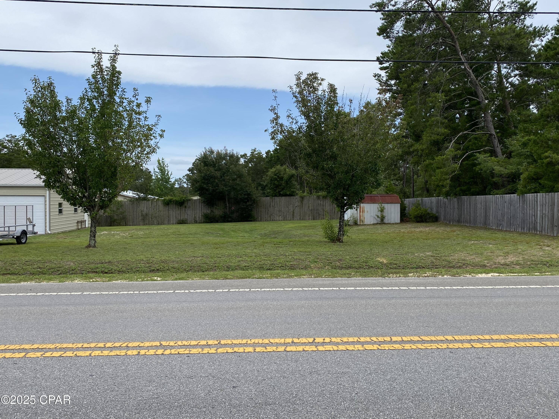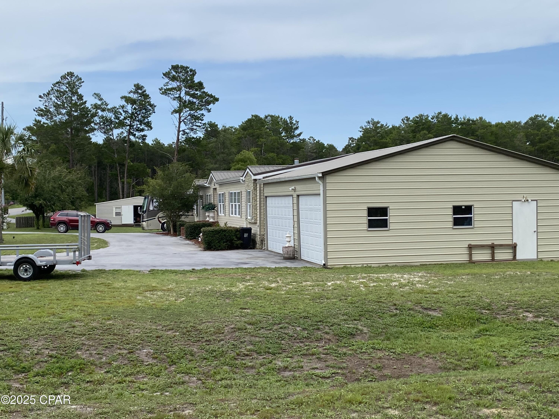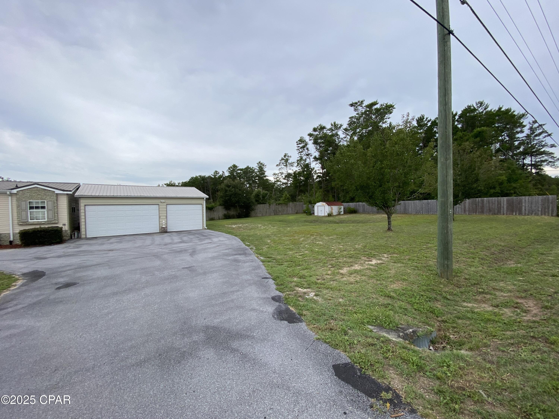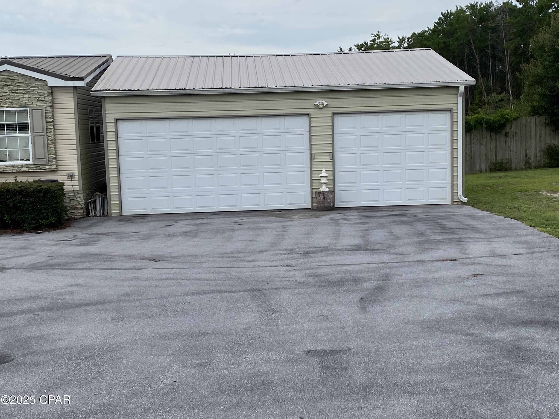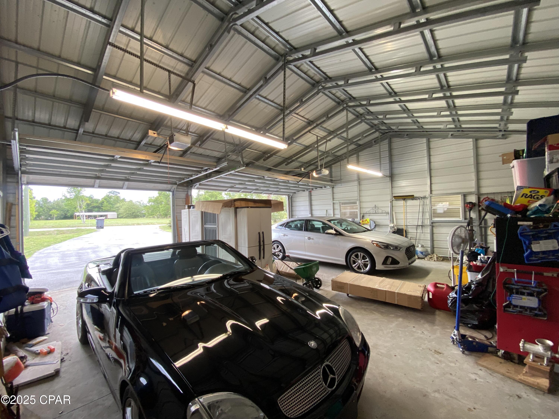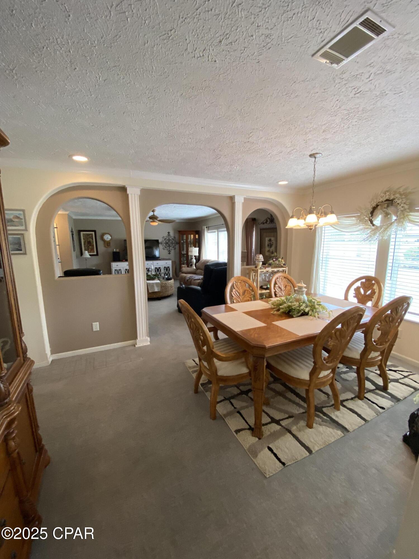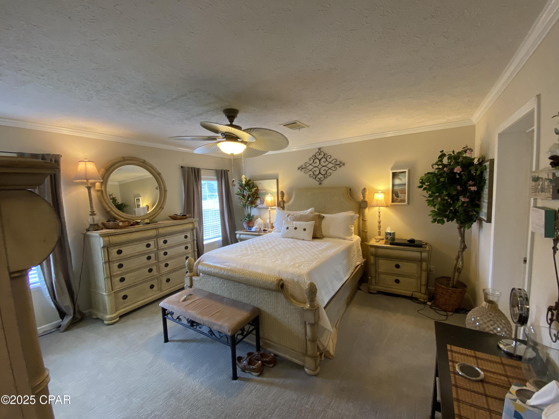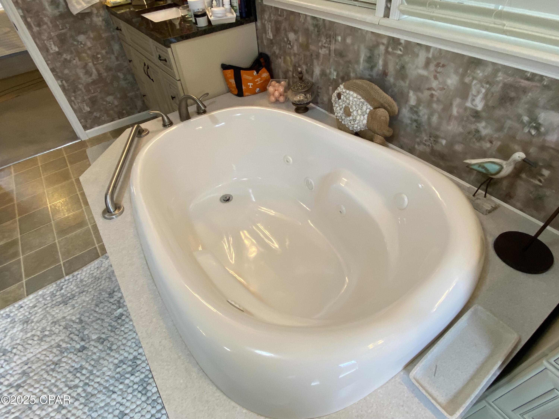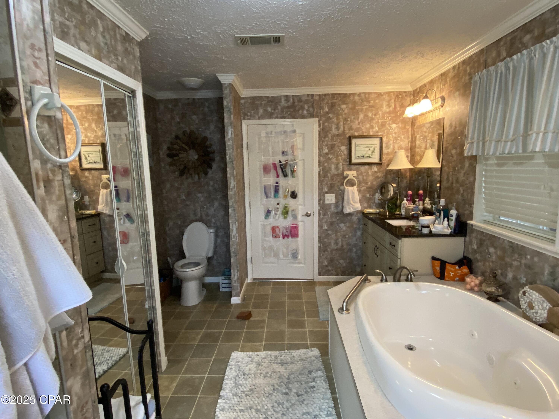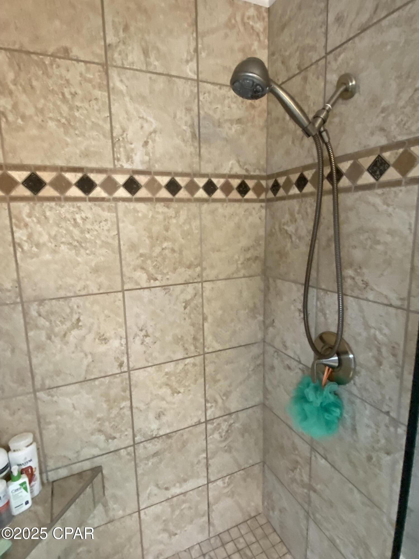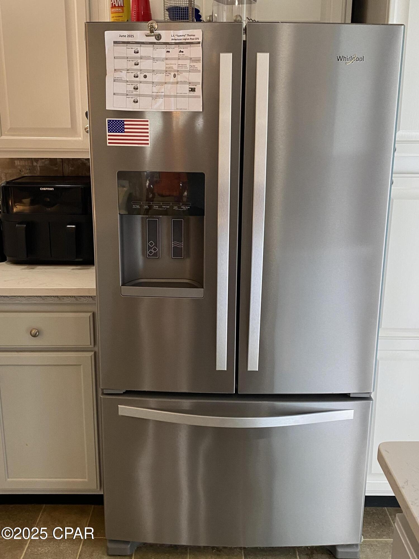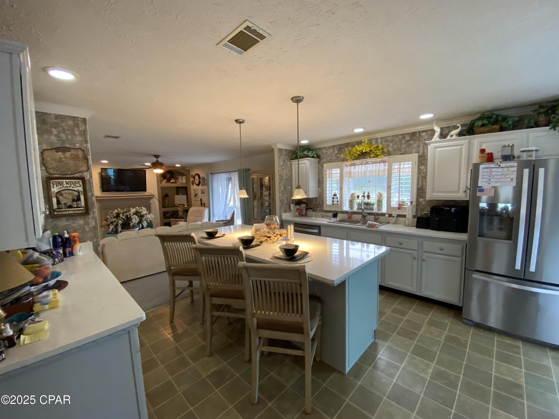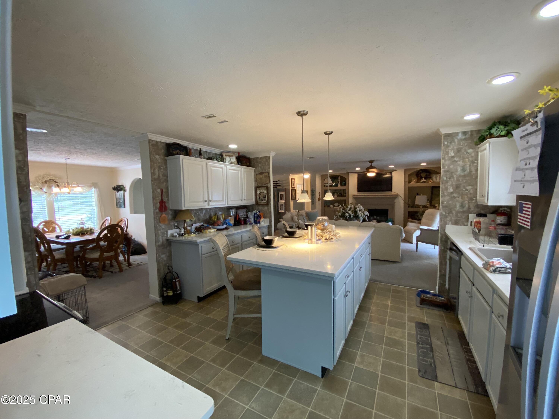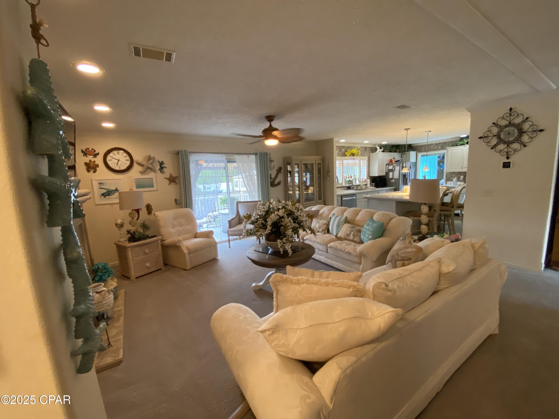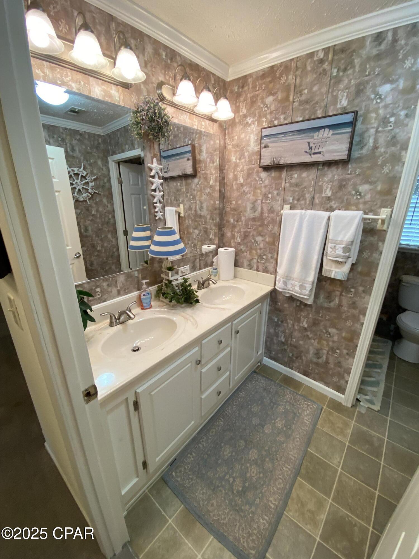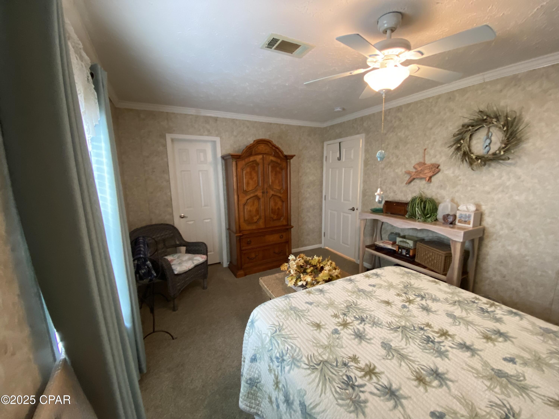Description
Wow! pride of ownership in this immaculately cared for waverly anniversary edition home. sits on 1 acre and boasts 2330 sq ft of living space. a 3b 2ba split floor plan with plenty of space. master bedroom walk in closet is one that every woman dreams of. master bathroom with separate tile shower plus whirlpool tub and double vanities. there could be a 4th bedroom or used currently for an office. formal living room as well as large living room with fireplace. architecturally pleasing with rounded arch ways in different areas of the home. kitchen has quartz countertops, large breakfast bar, coffee bar area, upscale stainless-steel appliances and upgraded lighting. the laundry is right off the kitchen and like new washer and dryer convey! metal roof replaced in 2019 along with siding and skirting. a 30x30 2019 built separate 3 car garage awaits your cars and toys. the 1-year-old 5-ton ac system will keep you feeling cool and efficient. carpet is of top quality and in like new condition. home is on septic system and well water with new culligan all house water system. the backyard deck is 50x12 complete with no rot trex decking accented with white outline fencing a built in 6-person hot tub and new covered awning. patio furniture conveys! newly paved asphalt circular driveway accents the home with rv, boat parking and ample parking for family and friends. there is a 37x24 workshop with florescent lighting currently used for a wood shop. ''equipment galore with central vacuum system can be sold separate of the sale.'' also find 3 yard buildings 28x12, 20x12, 10x10 all housed in new 8-foot privacy fencing put in 2023. you have to see this gorgeous property to appreciate! buyer and buyers agent to verify all dimensions and anything deemed important.
Property Type
ResidentialSubdivision
Granite Ridge PacksaddleCounty
BayStyle
MobileHomeAD ID
50140744
Sell a home like this and save $17,795 Find Out How
Property Details
-
Interior Features
Bathroom Information
- Total Baths: 2
- Full Baths: 2
Interior Features
- BreakfastBar,KitchenIsland,RecessedLighting,SplitBedrooms,Workshop
- Roof: Metal
Roofing Information
- Metal
Heating & Cooling
- Heating: Central,Electric,Fireplaces
- Cooling: CentralAir,CeilingFans,Electric
-
Exterior Features
Building Information
- Year Built: 2005
Exterior Features
- SprinklerIrrigation
-
Property / Lot Details
Lot Information
- Lot Dimensions: 274X117
- Lot Description: Cleared,InteriorLot,Landscaped
Property Information
- Subdivision: White Western Springs Unit 1
-
Listing Information
Listing Price Information
- Original List Price: $304900
-
Taxes / Assessments
Tax Information
- Annual Tax: $815
-
Virtual Tour, Parking, Multi-Unit Information & Homeowners Association
Parking Information
- AdditionalParking,Boat,Detached,Garage,GarageDoorOpener,Oversized,Paved
-
School, Utilities & Location Details
School Information
- Elementary School: Southport
- Junior High School: Deane Bozeman
- Senior High School: Deane Bozeman
Utility Information
- CableConnected,SepticAvailable,WaterAvailable
Location Information
- Direction: From Lynn Haven take Hwy 77 North to Crooked Lane ( across from Bozeman School) turn left property down on left.
Statistics Bottom Ads 2

Sidebar Ads 1

Learn More about this Property
Sidebar Ads 2

Sidebar Ads 2

BuyOwner last updated this listing 06/21/2025 @ 12:56
- MLS: 774774
- LISTING PROVIDED COURTESY OF: Paul LaCourse, Anchor Realty Florida
- SOURCE: BCAR
is a Home, with 3 bedrooms which is for sale, it has 2,330 sqft, 2,330 sized lot, and 3 parking. are nearby neighborhoods.



