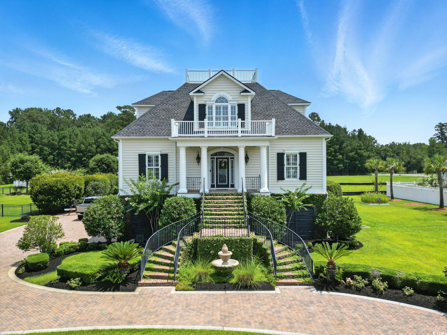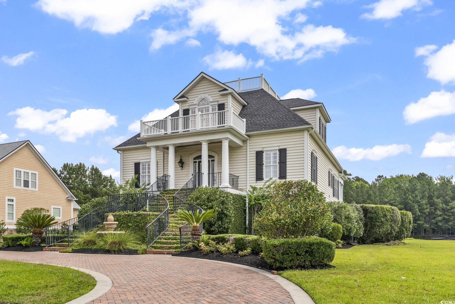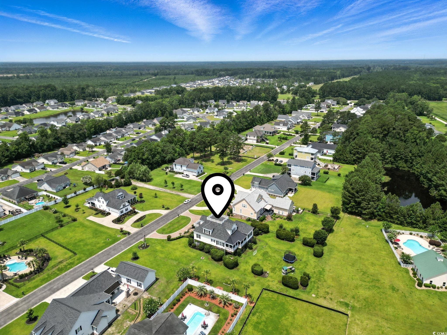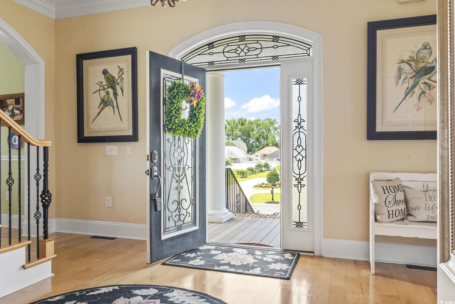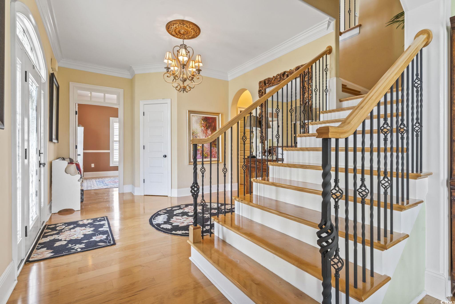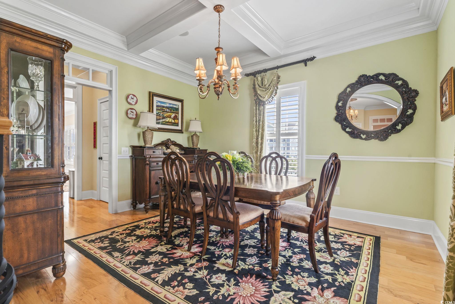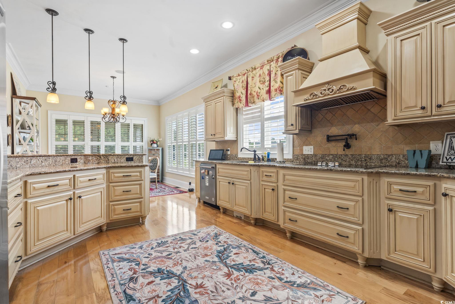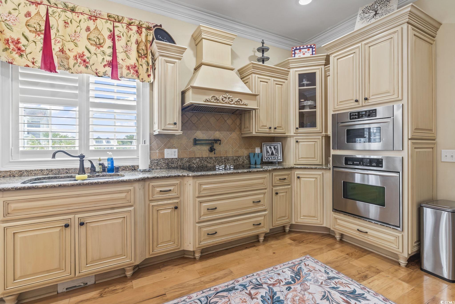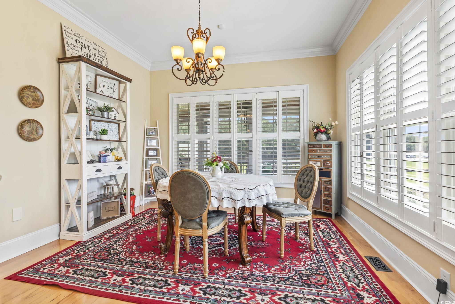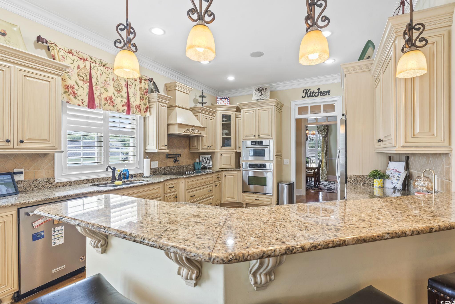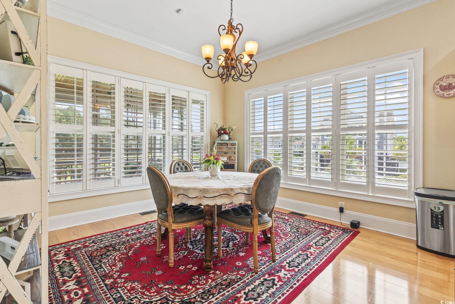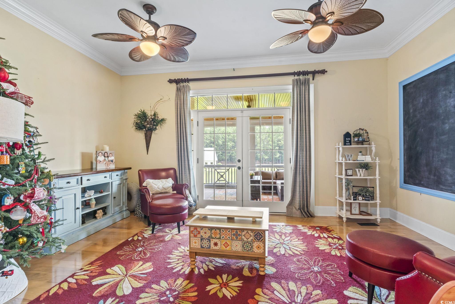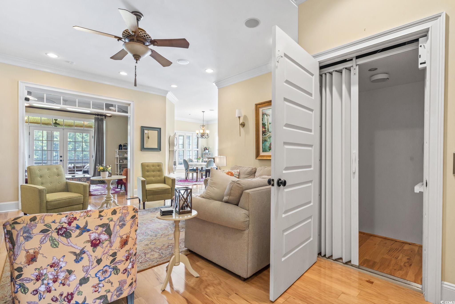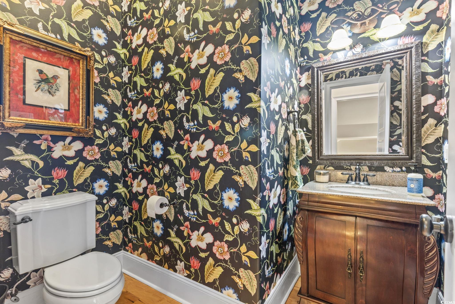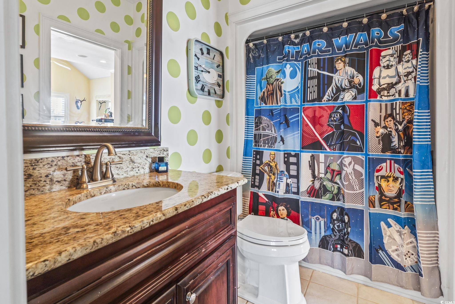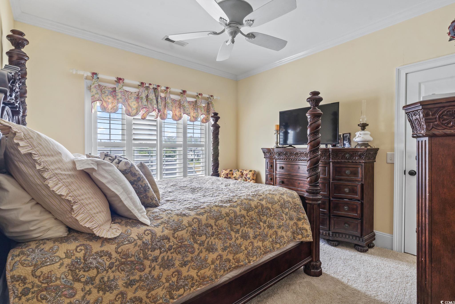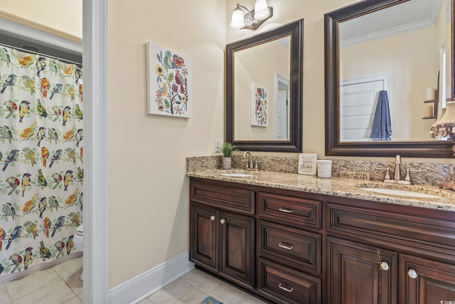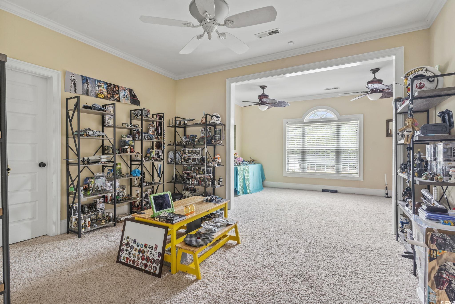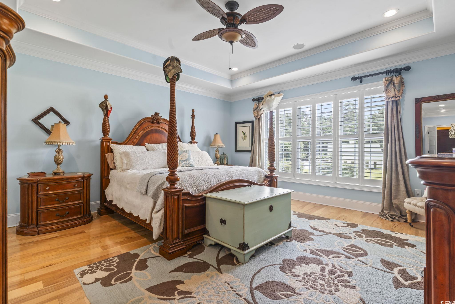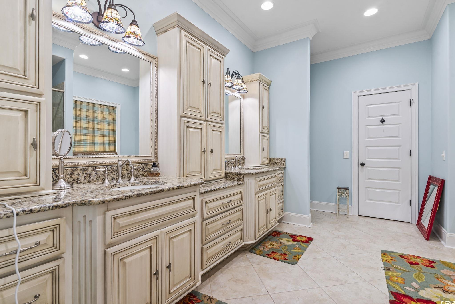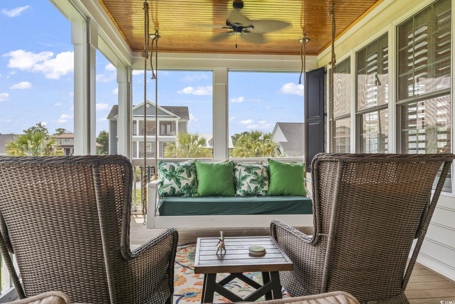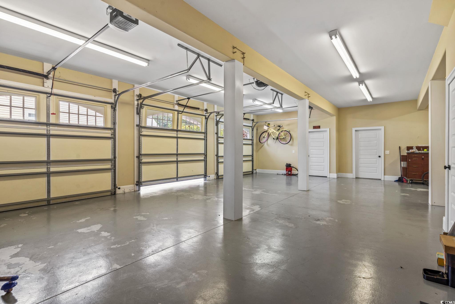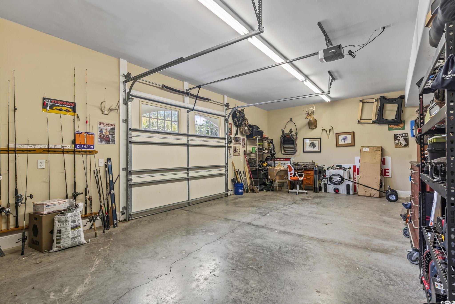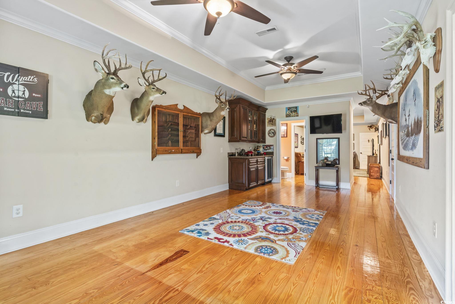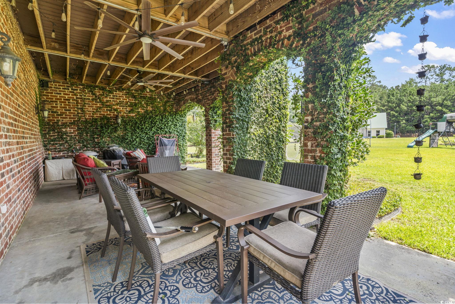Description
Stunning custom colonial in gated riverfront community welcome to this beautifully designed 4-bedroom, 4.5-bath colonial raised home, nestled in a private gated community with exclusive access to the waccamaw river. residents enjoy premium amenities including a community pool house and neighborhood boat landing—perfect for enjoying the coastal lifestyle. a beautifully crafted brick driveway enhances the home’s timeless curb appeal and classic charm, while offering ample space for multiple vehicles. the home also features a 3-car garage plus an additional bay—ideal for a workshop, golf cart, or boat storage. an elevator provides seamless access to all three floors. the ground level offers two expansive bonus areas complete with a full bath and kitchenette—perfect for a mother-in-law suite, game room, or ultimate man cave. the main level showcases a large kitchen with an eat-in area, built-in cabinetry in the family room, and a screened-in back porch for relaxing or entertaining. the oversized primary suite features a jacuzzi tub, custom tile shower, and a walk-in closet with custom built-in shelving. upstairs, a loft area connects three additional bedrooms—each with large walk-in closets—offering both space and privacy. additional highlights include a patio on the lower level, a whole-home music system, whole-house vacuum system, custom cabinetry throughout, a new roof (2023), gas lanterns on front porch, 400 gallon in-ground propane tank, and two new hvac units (2024). this exceptional home blends comfort, style, and functionality—truly a must-see! owner is a licensed sc agent.
Property Type
ResidentialSubdivision
Tahitian Village,County
HorryStyle
TraditionalAD ID
49730494
Sell a home like this and save $62,441 Find Out How
Property Details
-
Interior Features
Bathroom Information
- Full Baths: 4
- Half Baths: 1
Interior Features
- CentralVacuum,Elevator,BreakfastBar,BedroomOnMainLevel,BreakfastArea,EntranceFoyer,InLawFloorplan,Loft,StainlessSteelAppliances,SolidSurfaceCounters,Workshop
Flooring Information
- Wood
Heating & Cooling
- Heating: Propane
- Cooling: CentralAir
-
Exterior Features
Building Information
- Year Built: 2007
Exterior Features
- SprinklerIrrigation,Porch,Patio
-
Property / Lot Details
Lot Information
- Lot Description: Rectangular,RectangularLot
Property Information
- Subdivision: Pottery Landing
-
Listing Information
Listing Price Information
- Original List Price: $1050000
-
Virtual Tour, Parking, Multi-Unit Information & Homeowners Association
Parking Information
- Garage: 6
- Attached,Garage,ThreeCarGarage,Boat,GarageDoorOpener
Homeowners Association Information
- Included Fees: Pools,Trash
- HOA: 125
-
School, Utilities & Location Details
School Information
- Elementary School: South Conway Elementary School
- Junior High School: Whittemore Park Middle School
- Senior High School: Conway High School
Utility Information
- PhoneAvailable,SewerAvailable,UndergroundUtilities,WaterAvailable
Location Information
Statistics Bottom Ads 2

Sidebar Ads 1

Learn More about this Property
Sidebar Ads 2

Sidebar Ads 2

BuyOwner last updated this listing 07/26/2025 @ 08:38
- MLS: 2515737
- LISTING PROVIDED COURTESY OF: Wyatt Wise, EXP Realty LLC
- SOURCE: CCAR
is a Home, with 4 bedrooms which is recently sold, it has 4,501 sqft, 4,501 sized lot, and 3 parking. are nearby neighborhoods.


