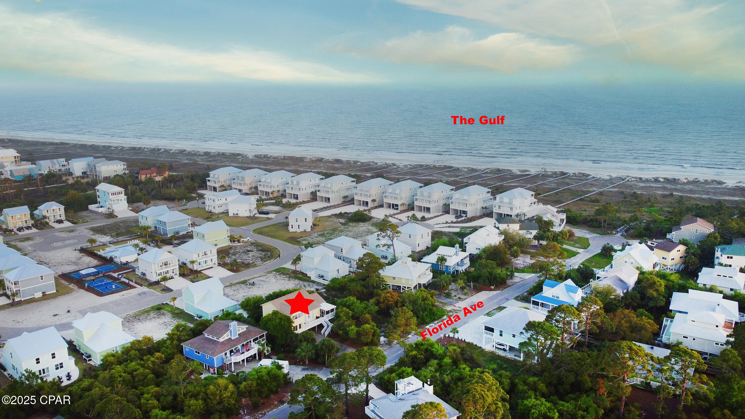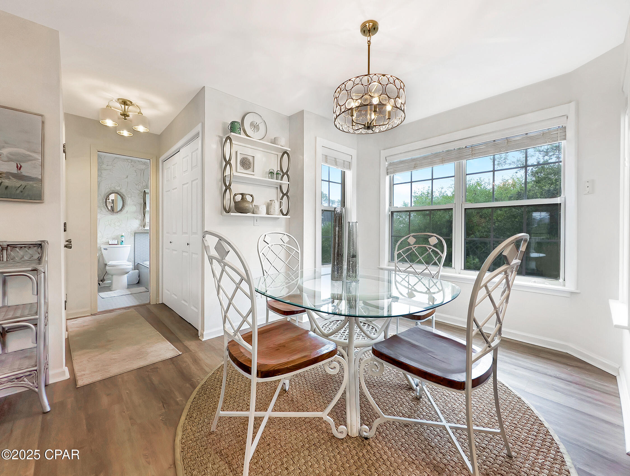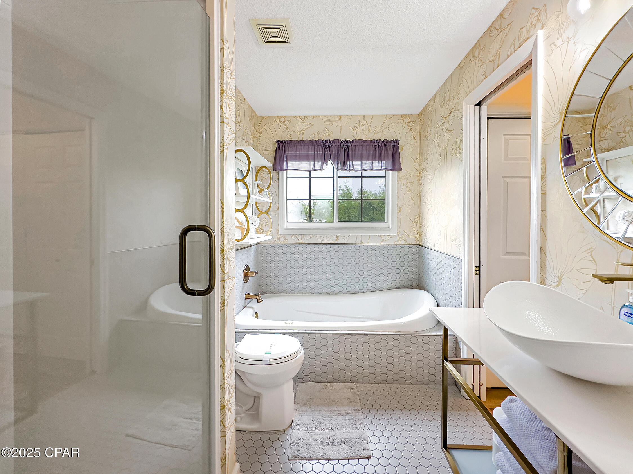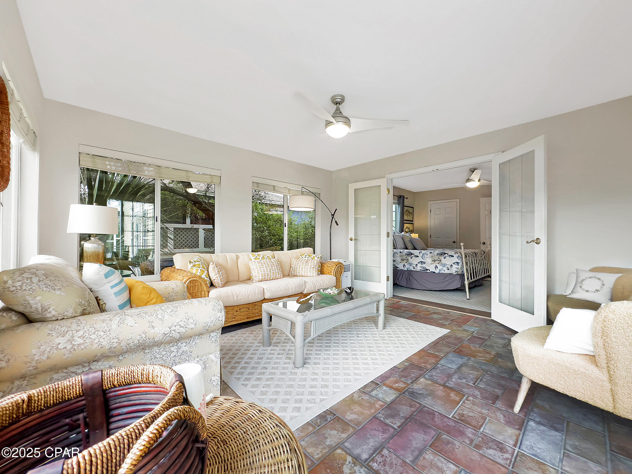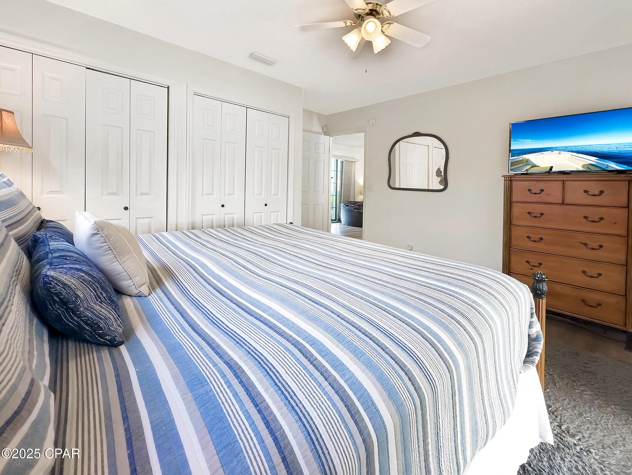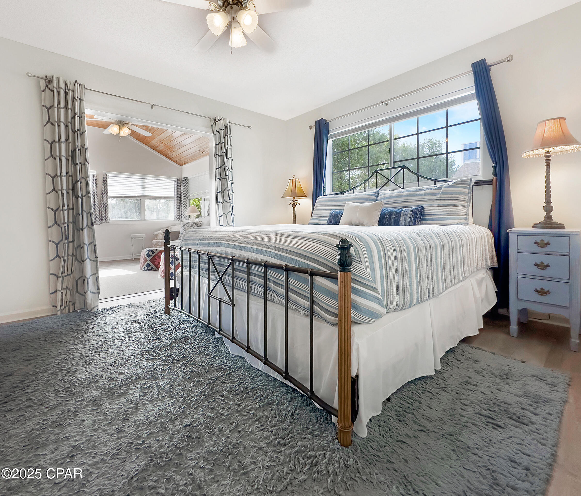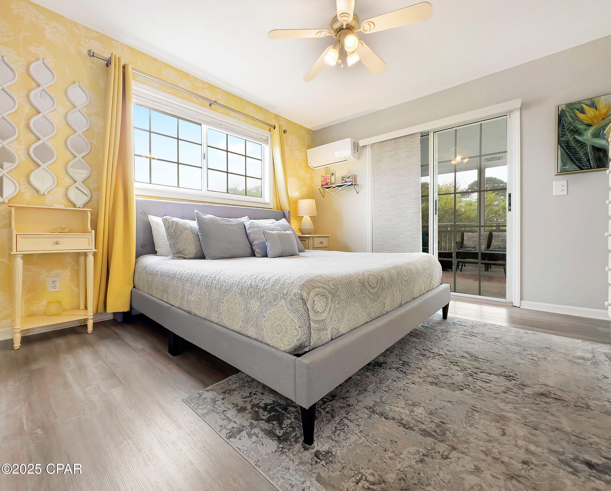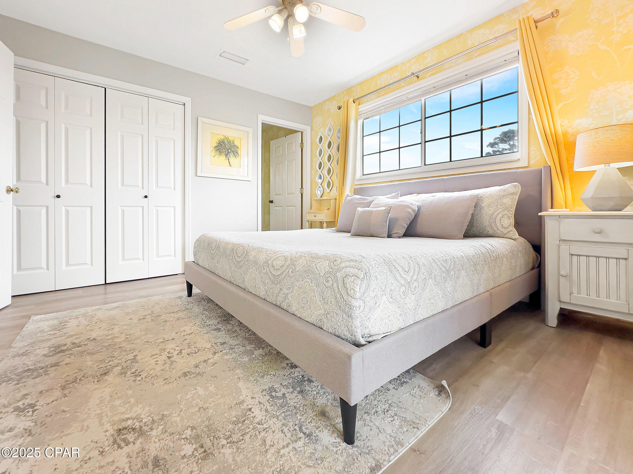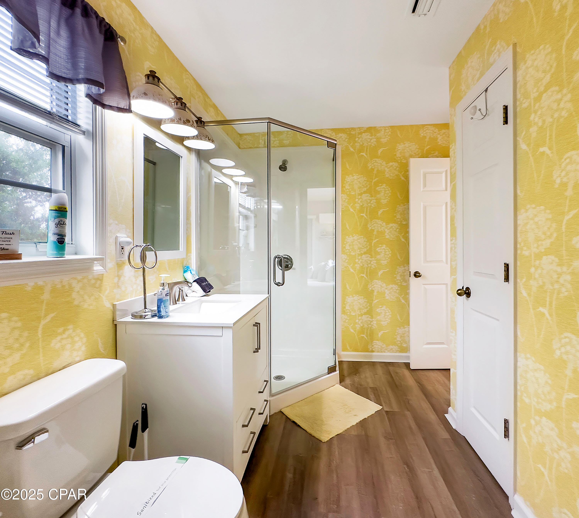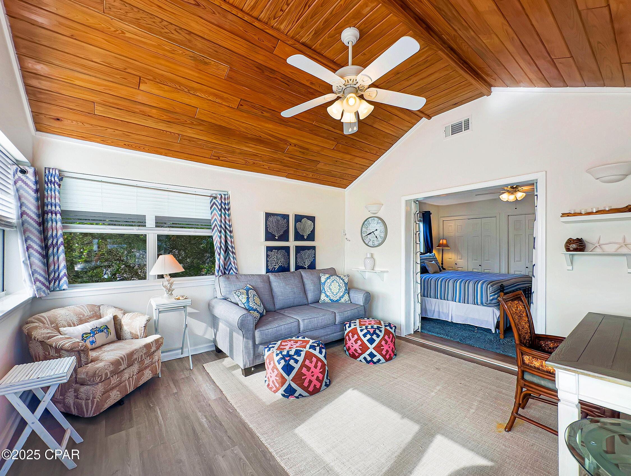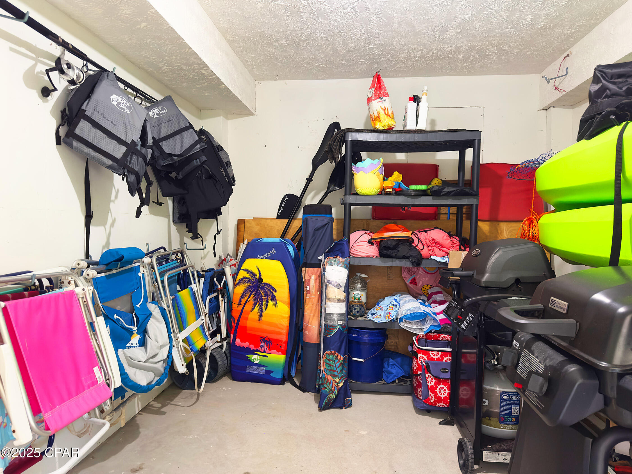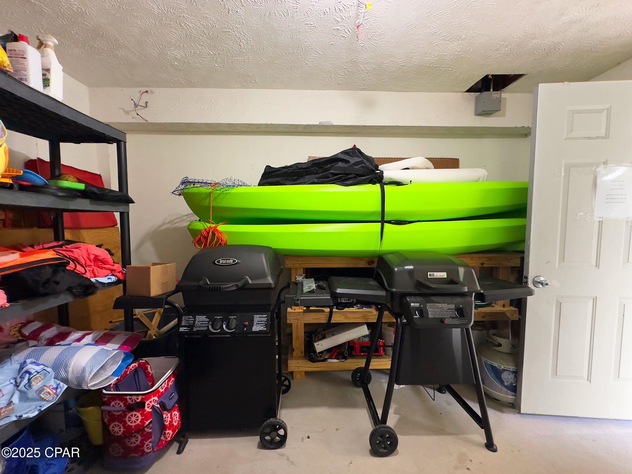Description
A coastal retreat that promises to elevate your lifestyle. this luxurious 3-bedroom, 3-bathroom residence is more than meets the eye, offering a unique divided bedroom floor plan that provides privacy and versatility for large families. with a total of 6 rooms/areas available for sleeping, this home is perfect for accommodating guests and loved ones. step inside to discover an open floor plan adorned with opulent finishes. the living and dining areas flow seamlessly into a chef's kitchen, where stainless steel appliances, pristine quartz countertops, and an elegant backsplash await your culinary creations. the expansive center island serves as both a functional workspace and a breakfast bar, ideal for casual dining and entertaining. outdoor living is a delight with a covered front porch and ample deck space, perfect for grilling and relaxation. you'll find convenient storage for all your beach gear, which is included with the home. enjoy the luxury of two sets of bedding for every room and a queen-size sofa sleeper upstairs for additional guests. this property is not only a dream home but also an income-producing opportunity, making it an outstanding vacation destination or investment. with easy beach access and a community pool just a few minute walk away, your coastal adventures await. engage in kayaking, fishing, seashell hunting, and wildlife spotting right from your doorstep. nearby salinas park offers additional recreation with pickleball courts, horseback riding, and miles of paved walking and bike trails. with tons of parking, including boat parking and a large driveway, this home is ready to accommodate all your needs. don't miss the chance to own this exquisite coastal retreat in south cape's newly constructed enclave.
Property Type
ResidentialSubdivision
Indian SpringsCounty
GulfStyle
CoastalAD ID
49784100
Sell a home like this and save $42,431 Find Out How
Property Details
-
Interior Features
Bathroom Information
- Total Baths: 3
- Full Baths: 3
Interior Features
- Fireplace,HighCeilings,KitchenIsland,Pantry,RecessedLighting,VaultedCeilings
- Roof: Composition,Shingle
Roofing Information
- Composition,Shingle
Heating & Cooling
- Heating: Central,Electric
- Cooling: CentralAir
-
Exterior Features
Building Information
- Year Built: 1995
Exterior Features
- Balcony,Porch,Patio
-
Property / Lot Details
Lot Information
- Lot Dimensions: 78 x 107
Property Information
- Subdivision: Surfside Estates Unit 1
-
Listing Information
Listing Price Information
- Original List Price: $749000
-
Taxes / Assessments
Tax Information
- Annual Tax: $8266
-
Virtual Tour, Parking, Multi-Unit Information & Homeowners Association
Parking Information
- Boat,Driveway
Homeowners Association Information
- Included Fees: AssociationManagement,MaintenanceGrounds,RecreationFacilities
- HOA: 316
-
School, Utilities & Location Details
School Information
- Elementary School: Port St. Joe
- Junior High School: Port St. Joe
- Senior High School: Port St. Joe
Utility Information
- CableAvailable
Location Information
- Direction: Directions: Head south on County Rd 30A. Turn right onto Cape San Blas Rd for approximately 0.6 miles then turn left onto Florida Ave. The house will be on your left.
Statistics Bottom Ads 2

Sidebar Ads 1

Learn More about this Property
Sidebar Ads 2

Sidebar Ads 2

BuyOwner last updated this listing 07/09/2025 @ 13:59
- MLS: 772287
- LISTING PROVIDED COURTESY OF: Nicole Majors, EXP Realty LLC
- SOURCE: BCAR
is a Home, with 3 bedrooms which is for sale, it has 1,817 sqft, 1,817 sized lot, and 0 parking. are nearby neighborhoods.



