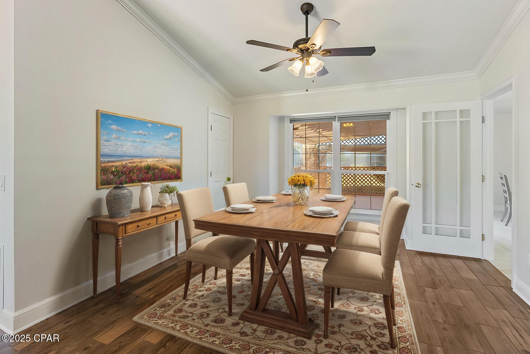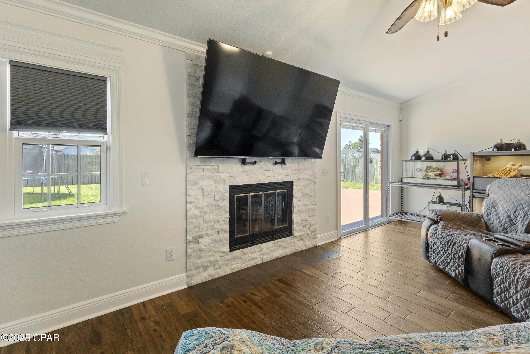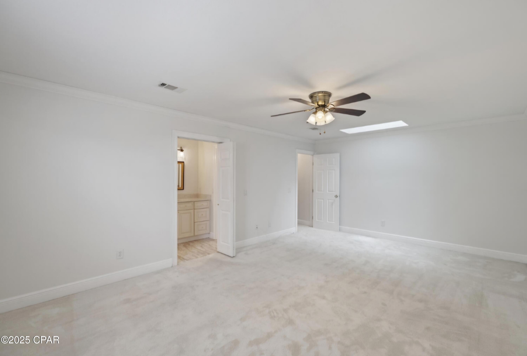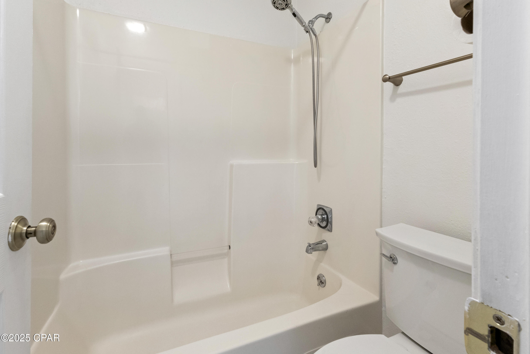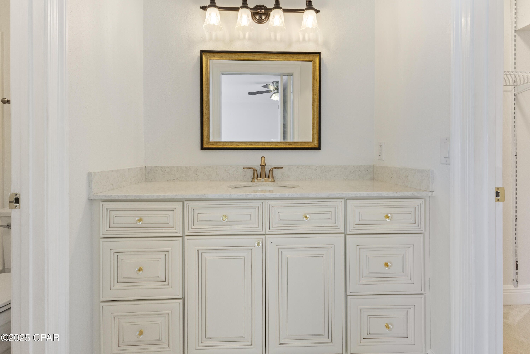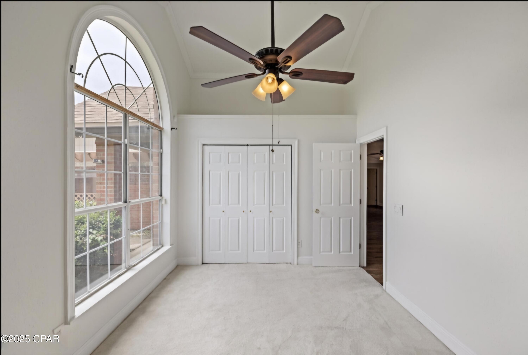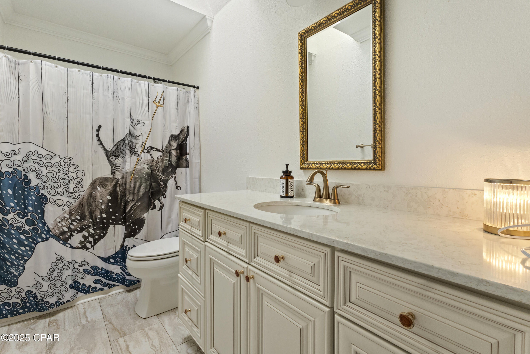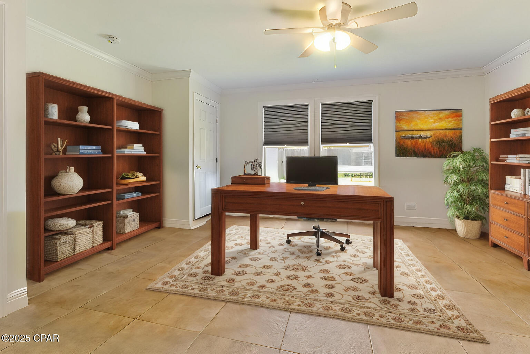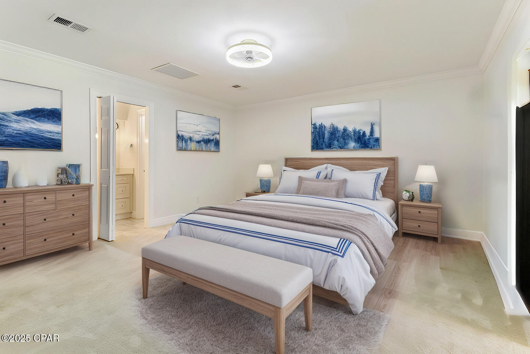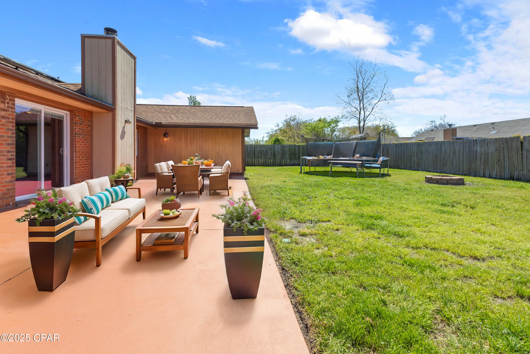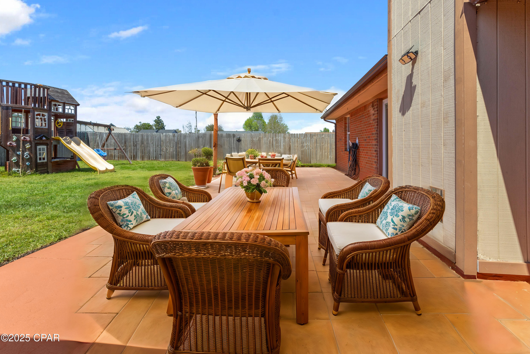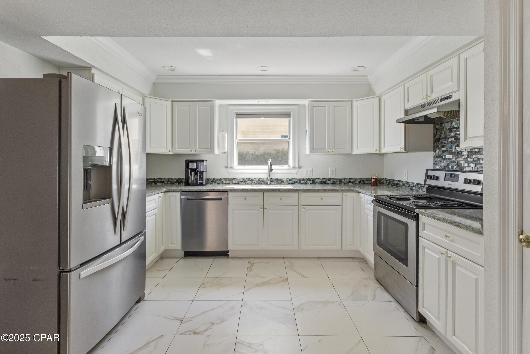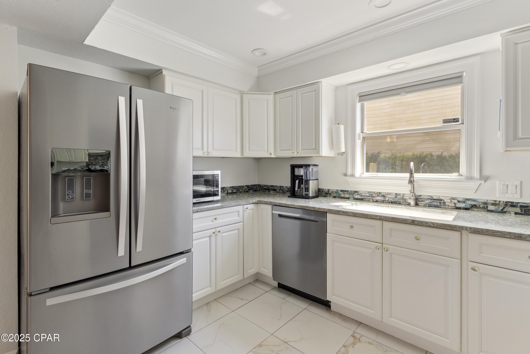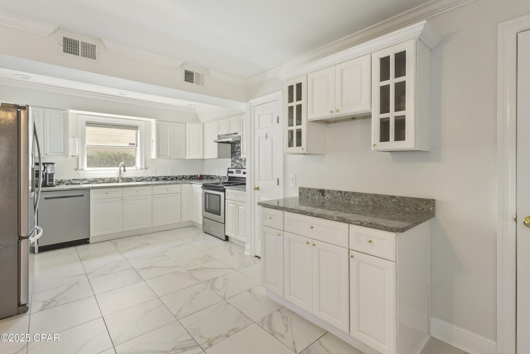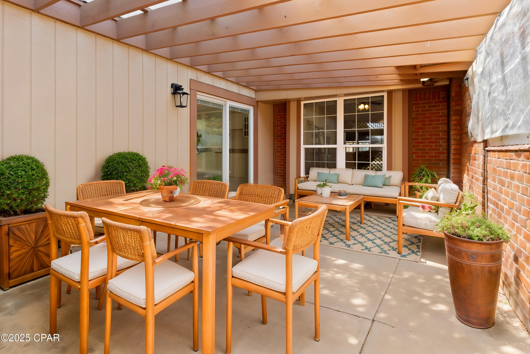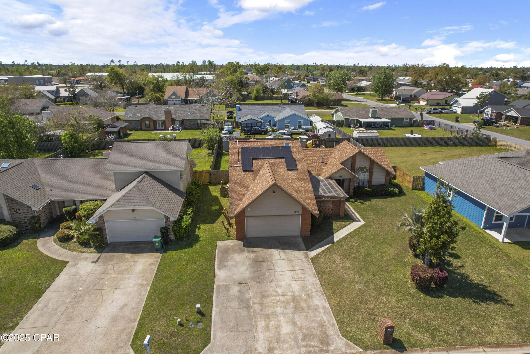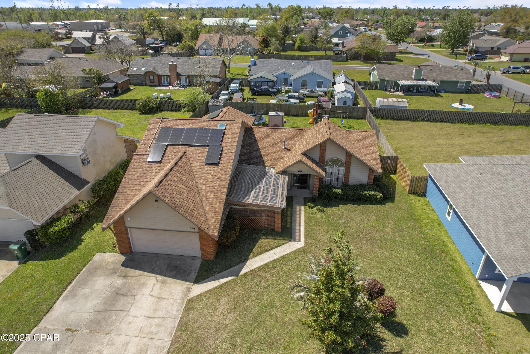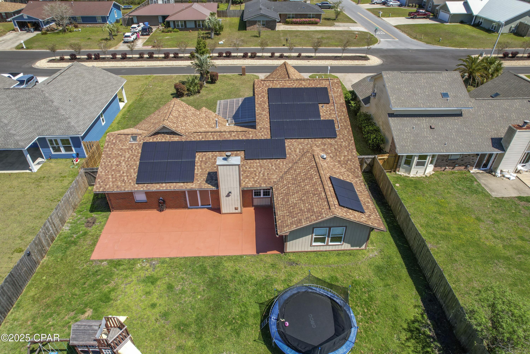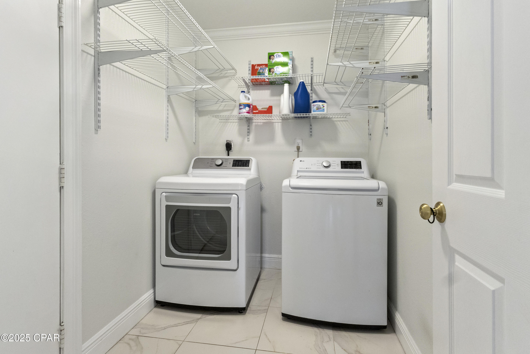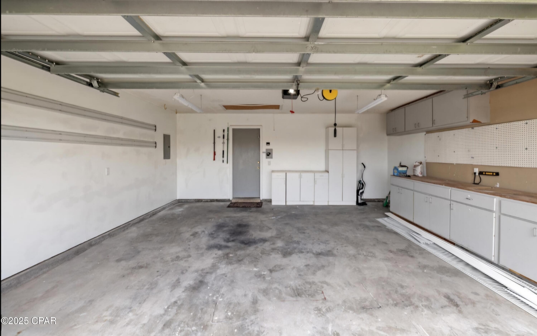Description
Now offering $5000 in closing cost assistance!! and just look at the price/sq foot! this is a great deal!4.75% assumable va loan!! survey available!do you want lots of space? - this is it!welcome to derby woods - a highly coveted, well established, centrally located, friendly neighborhood!featuring 4 large bedrooms (2 master suites) & a bonus room that could be used as a home office, nursery, game room, exercise room, crafting area, or even a 5th bedroom - the possibilities are endless!3 full bathrooms make getting everyone ready in the morning a breeze! space abounds in the large living room & meal prep is a joy in the oversized, eat-in kitchen!with 2 hvac units to cool it all - the solar panels keep the cost down! (solar panel loan must be assumed by the buyer but essentially replaces your electric bill!)a fully fenced private back yard is waiting for you to create an oasis!
Property Type
ResidentialSubdivision
Hollywood Hills 6 22County
BayStyle
TraditionalAD ID
49802880
Sell a home like this and save $23,441 Find Out How
Property Details
-
Interior Features
Bathroom Information
- Total Baths: 3
- Full Baths: 3
Interior Features
- AdditionalLivingQuarters,Fireplace,HighCeilings,InLawFloorplan,Pantry,SplitBedrooms,VaultedCeilings
- Roof: Shingle
Roofing Information
- Shingle
Heating & Cooling
- Heating: Central,Electric,Fireplaces
- Cooling: CentralAir,CeilingFans,Electric,MultiUnits
-
Exterior Features
Building Information
- Year Built: 1989
Exterior Features
- RainGutters
-
Property / Lot Details
Lot Information
- Lot Dimensions: 140x80
Property Information
- Subdivision: Derby Woods
-
Listing Information
Listing Price Information
- Original List Price: $400000
-
Taxes / Assessments
Tax Information
- Annual Tax: $3673
-
Virtual Tour, Parking, Multi-Unit Information & Homeowners Association
Parking Information
- Attached,Driveway,Garage,GarageDoorOpener
Homeowners Association Information
- Included Fees: AssociationManagement,MaintenanceGrounds
- HOA: 125
-
School, Utilities & Location Details
School Information
- Elementary School: Deer Point
- Junior High School: Merritt Brown
- Senior High School: Mosley
Utility Information
- CableConnected,UndergroundUtilities
Location Information
- Direction: East on Hwy 390, north on Belmont Blvd
Statistics Bottom Ads 2

Sidebar Ads 1

Learn More about this Property
Sidebar Ads 2

Sidebar Ads 2

BuyOwner last updated this listing 06/06/2025 @ 19:26
- MLS: 771052
- LISTING PROVIDED COURTESY OF: Dawn Deckard, Keller Williams Success Realty
- SOURCE: BCAR
is a Home, with 4 bedrooms which is for sale, it has 2,516 sqft, 2,516 sized lot, and 2 parking. are nearby neighborhoods.




