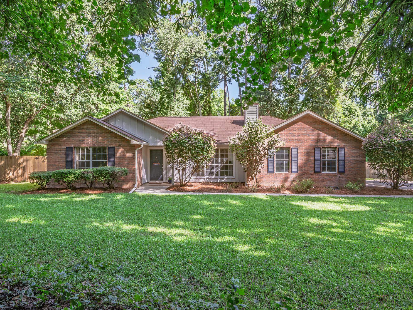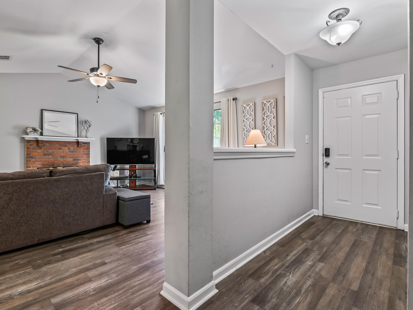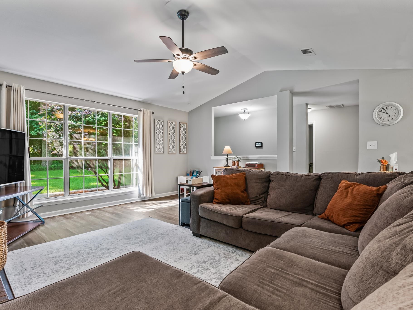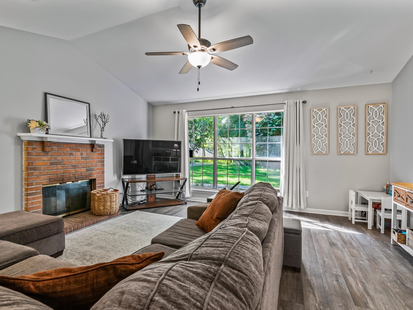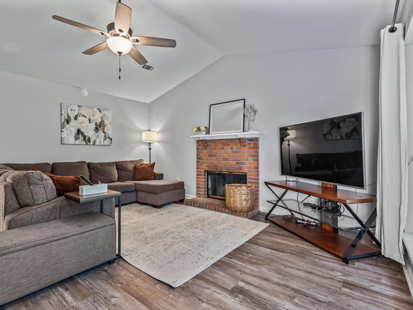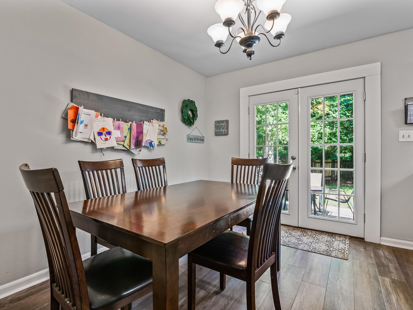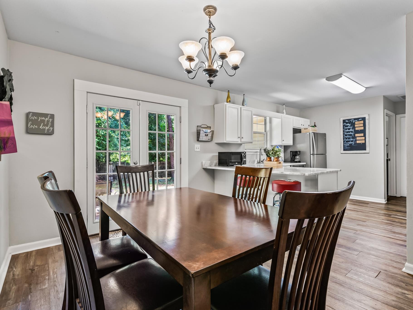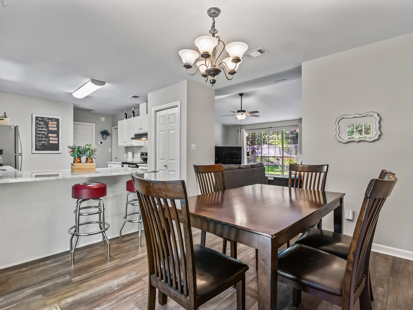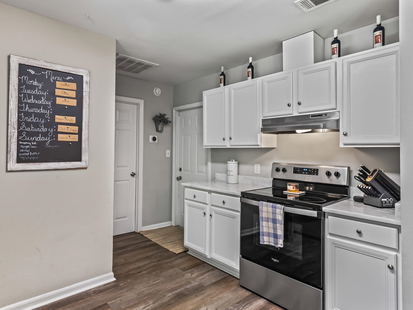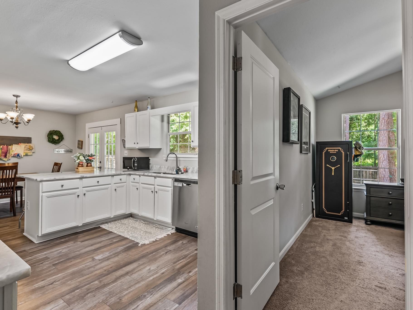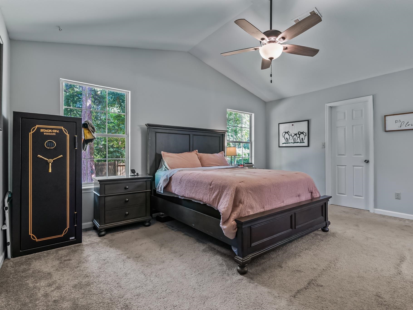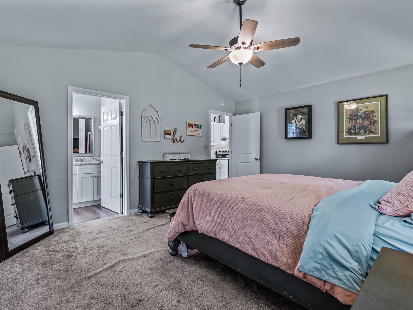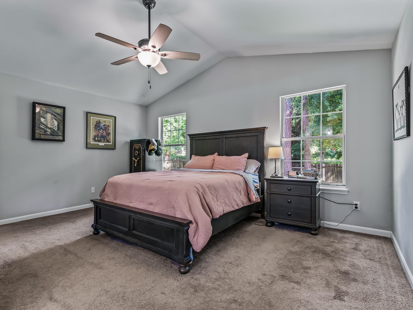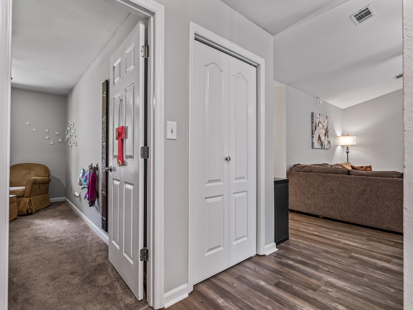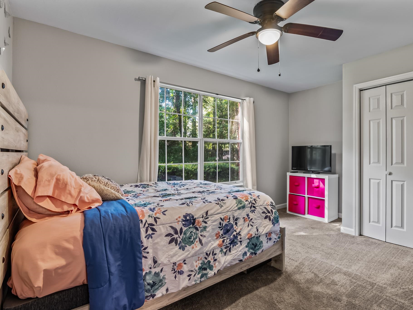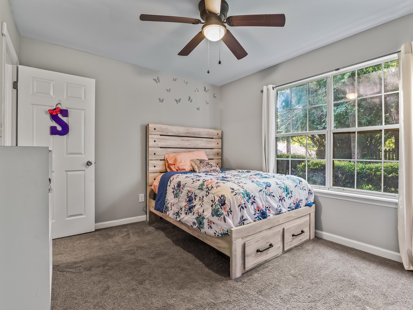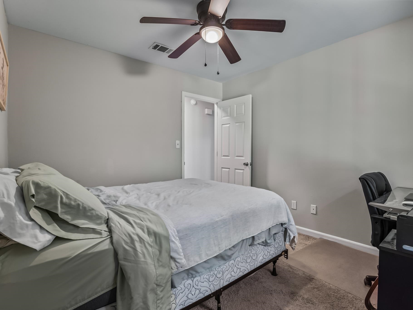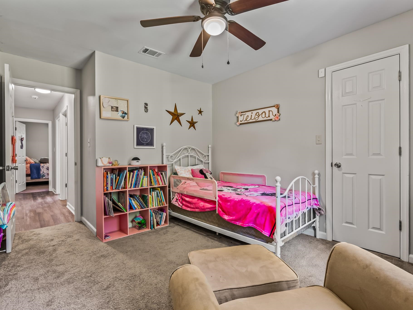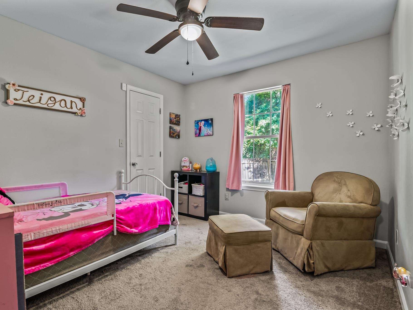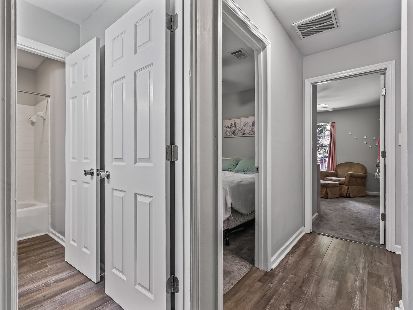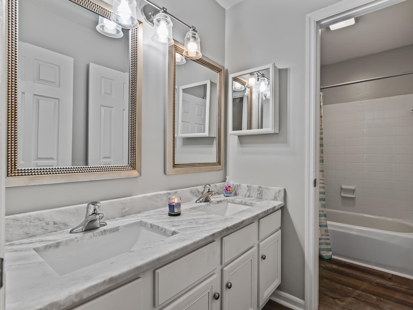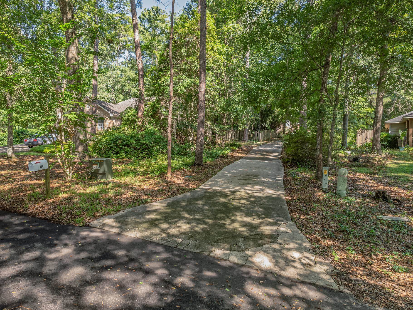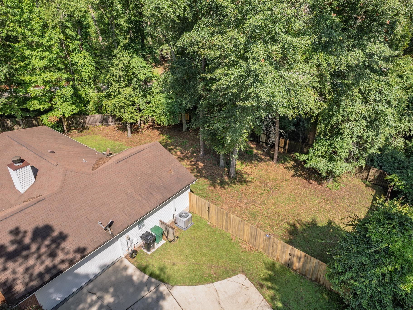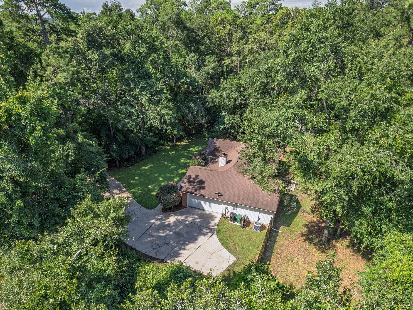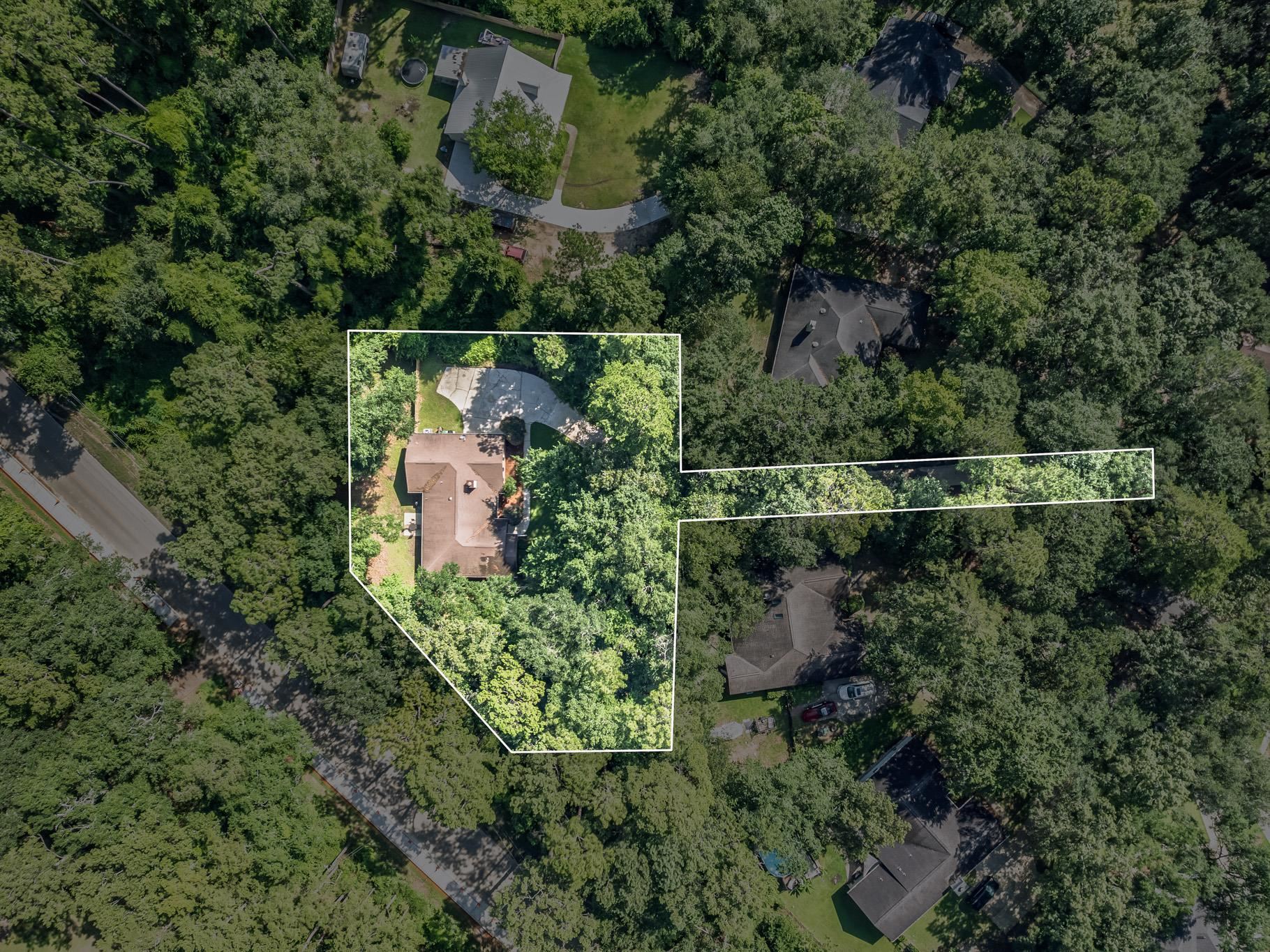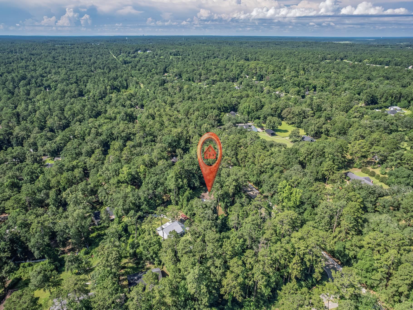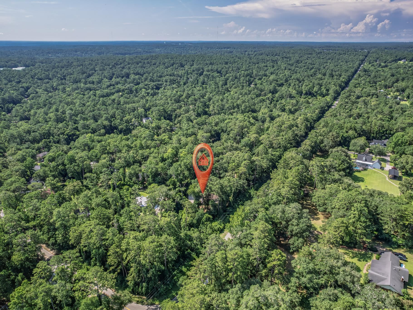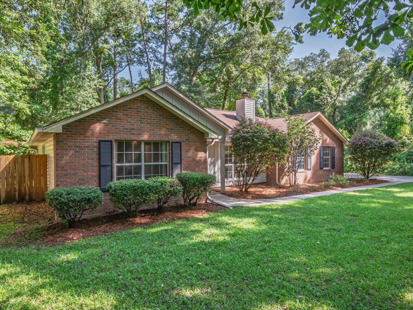Description
Wonderful, updated and move-in ready home located on one the higher peaks in desirable killearn lakes! an incredible private setting is provided with this property being set back from the road on this half-acre lot. offering a foyer, large family room with brick, wood burning fireplace, luxury vinyl plank in all of the common areas, volume cathedral ceilings, split bedroom floor plan, an indoor laundry room and so much more. generous kitchen boasts granite counter tops, shaker style cabinets, bar, pantry and stainless steel appliances. huge primary suite with cathedral ceiling, walk-in closet, dual sinks, linen and step in shower. french doors lead to the back patio with grilling area and overlooking the privacy fenced back yard. great low maintenance exterior, transferable termite bond, plenty of parking and large double gates for the boat, rv, camper, trailer, etc. all of this and located in a great subdivision offering parks, playgrounds, lakes with docks for fishing, fdoe "a" rated schools and convenient to some of the best shops and restaurants and everything the bradfordville community has to offer.
Property Type
ResidentialSubdivision
Fleetwood ICounty
LeonStyle
OneStory,TraditionalAD ID
50309847
Sell a home like this and save $21,701 Find Out How
Property Details
-
Interior Features
Bathroom Information
- Total Baths: 2
- Full Baths: 2
Interior Features
- TrayCeilings,StallShower,VaultedCeilings,WindowTreatments,EntranceFoyer,SplitBedrooms,WalkInClosets
Flooring Information
- Carpet,Plank,Vinyl
Heating & Cooling
- Heating: Central,Electric,Wood
- Cooling: CentralAir,CeilingFans,Electric
-
Exterior Features
Building Information
- Year Built: 1992
-
Property / Lot Details
Lot Information
- Lot Dimensions: 139x180x68x156
Property Information
- Subdivision: Killearn Lakes
-
Listing Information
Listing Price Information
- Original List Price: $370000
-
Virtual Tour, Parking, Multi-Unit Information & Homeowners Association
Parking Information
- Garage,TwoCarGarage
Homeowners Association Information
- Included Fees: CommonAreas,StreetLights
- HOA: 120
-
School, Utilities & Location Details
School Information
- Elementary School: KILLEARN LAKES
- Junior High School: DEERLAKE
- Senior High School: CHILES
Location Information
- Direction: Bull Headley, R on Chadwick Way, R on Wildlife Trl, R on Cherry Hill Ln, driveway on R at yard sign
Statistics Bottom Ads 2

Sidebar Ads 1

Learn More about this Property
Sidebar Ads 2

Sidebar Ads 2

BuyOwner last updated this listing 07/02/2025 @ 00:01
- MLS: 388046
- LISTING PROVIDED COURTESY OF: Jeff Naylor, Re/Max Professionals Realty
- SOURCE: TBRMLS
is a Home, with 4 bedrooms which is for sale, it has 1,661 sqft, 1,661 sized lot, and 2 parking. are nearby neighborhoods.


