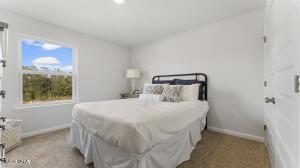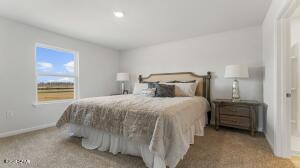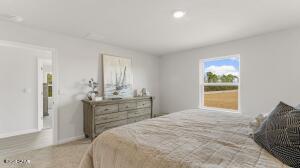Description
Welcome to the callaway, a new home floor plan at sunny hills in chipley, florida. the callaway is one of three cottage plans we have available at sunny hills.this 3-bedroom, 2-bathroom, 1204 square foot home with an open kitchen, dining, and living room. as you walk inside this lovely home, you will notice the beautiful evp flooring as the sunlight pours into the spacious living room and kitchen.as you walk down the hallway you will see bright, illuminated bedrooms by the sunlight that pours in, soft carpet in each bedroom, and a backdoor that leads to the large back yard. the laundry room is in the hallway and has ventilated shelving above your washer and dryer.in the kitchen and bathrooms, you will see the beautiful granite countertops and ivoroy shaker style cabinetry with brushed nickel hardware. the primary bathroom has a large walk-in closet with ventilated shelving the kitchen has stainless-steel appliances including a stove, microwave, and dishwasher.on the outside of the home, you will see royal vinyl siding on all sides of the homes, shingles with a 30-year warranty, and a driveway that leads right to your front door. contact us today to schedule a tour of the beautiful callaway floorplan.
Property Type
ResidentialSubdivision
Sunny HillsCounty
WashingtonStyle
ContemporaryAD ID
49884514
Sell a home like this and save $12,341 Find Out How
Property Details
-
Interior Features
Bathroom Information
- Total Baths: 2
- Full Baths: 2
Interior Features
- Pantry,RecessedLighting,SmartHome,SmartThermostat
- Roof: Composition,Shingle
Roofing Information
- Composition,Shingle
Heating & Cooling
- Heating: Central,Electric
- Cooling: CentralAir,Electric
-
Exterior Features
Building Information
- Year Built: 2025
Exterior Features
- Patio
-
Property / Lot Details
Lot Information
- Lot Dimensions: 79x125x80
- Lot Description: Cleared,InteriorLot,Landscaped
Property Information
- Subdivision: Sunny Hills
-
Listing Information
Listing Price Information
- Original List Price: $214000
-
Virtual Tour, Parking, Multi-Unit Information & Homeowners Association
Parking Information
- Driveway
-
School, Utilities & Location Details
School Information
- Elementary School: Vernon Elementary
- Junior High School: Vernon
- Senior High School: Vernon
Location Information
- Direction: Traveling north on Highway 77, turn right onto Sunny Hills Blvd then right on Country Club Blvrd, then left on Velvet drive.
Statistics Bottom Ads 2

Sidebar Ads 1

Learn More about this Property
Sidebar Ads 2

Sidebar Ads 2

BuyOwner last updated this listing 06/07/2025 @ 13:57
- MLS: 773799
- LISTING PROVIDED COURTESY OF: Eric Weisbrod, DR Horton Realty of Emerald Coast, LLC
- SOURCE: BCAR
is a Home, with 3 bedrooms which is recently sold, it has 1,204 sqft, 1,204 sized lot, and 0 parking. are nearby neighborhoods.





















