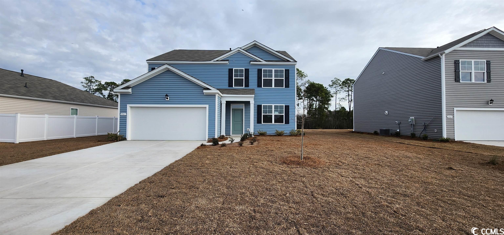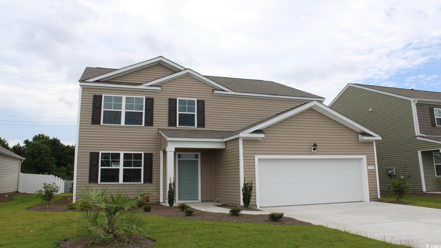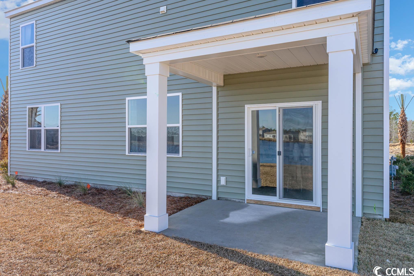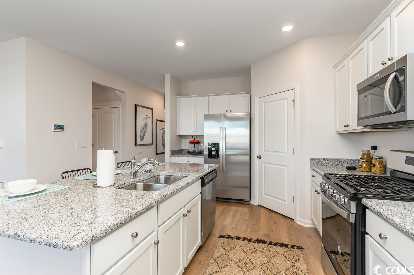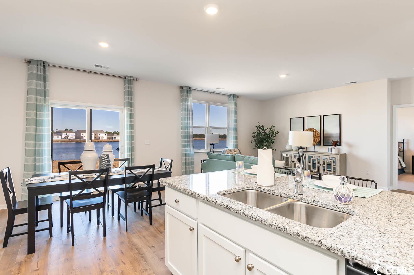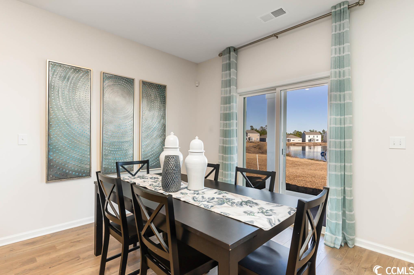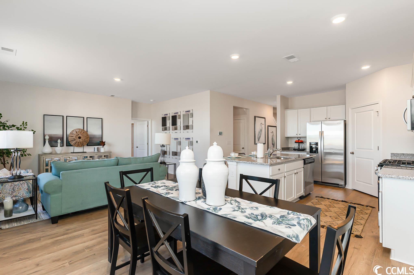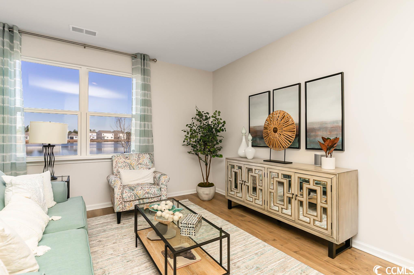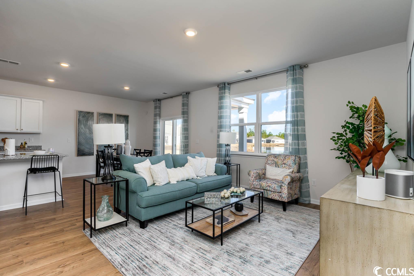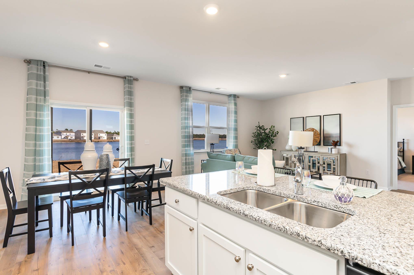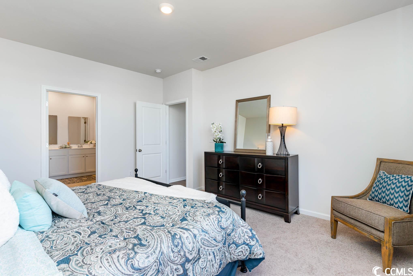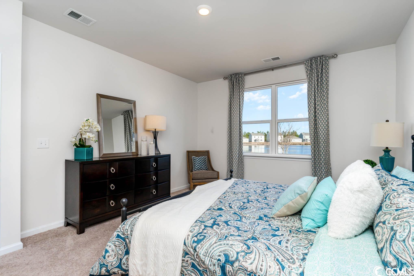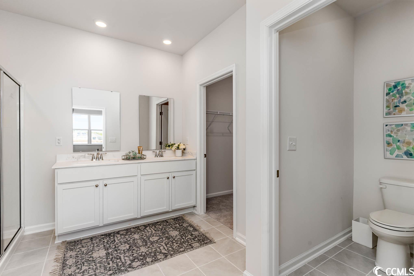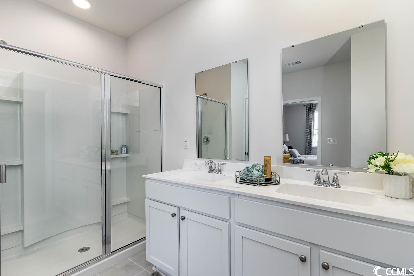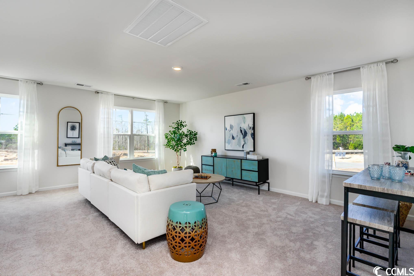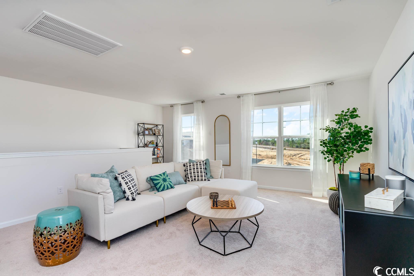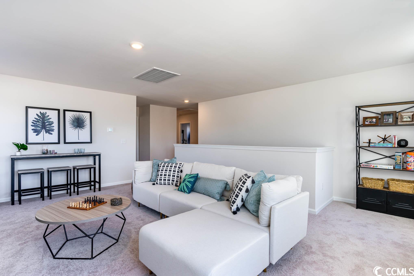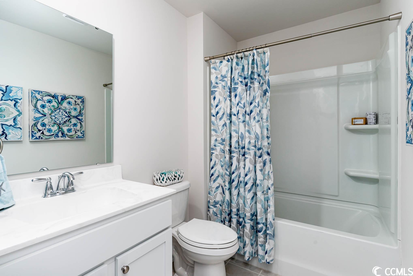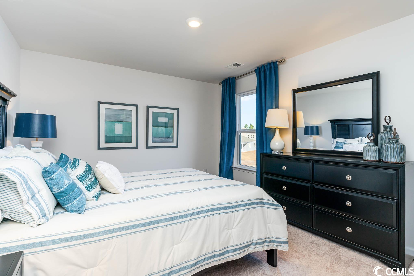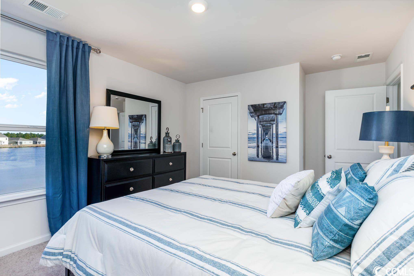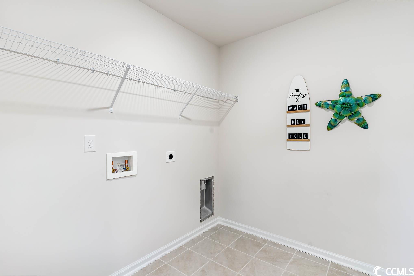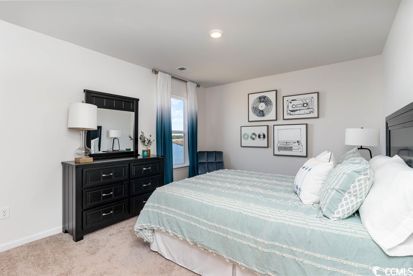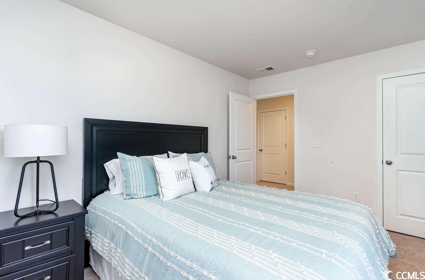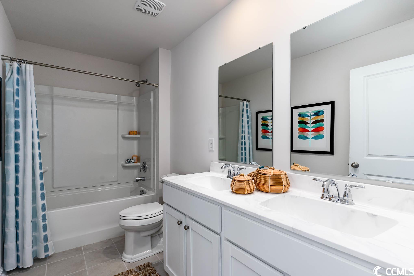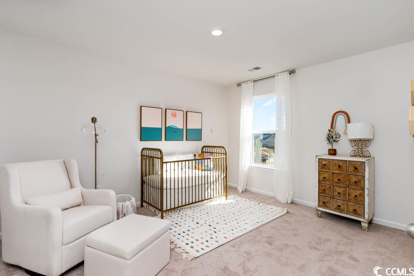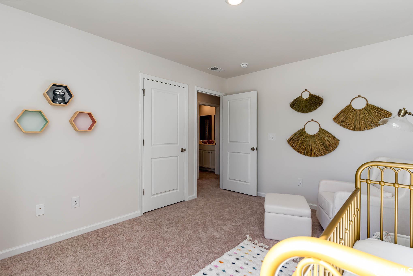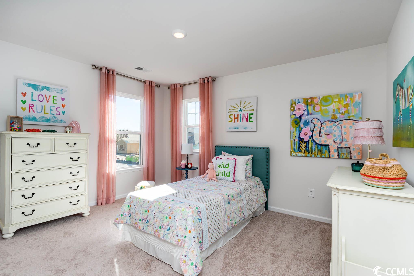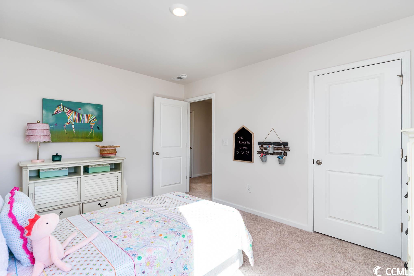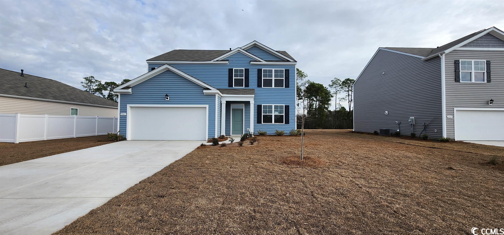Description
The elle floor plan offers plenty of space with room to grow. featuring a first floor primary bedroom suite with generous bath, walk-in closet, and linen closet. the kitchen boasts a large island with breakfast bar and opens to the casual dining area and spacious living room. granite countertops, 36" painted cabinetry, stainless whirlpool appliances, and lvp flooring throughout the main living areas all included! there is also a wonderful flex space on the main level that could be a dedicated home office or a formal dining room. sliding glass doors off the dining area lead to the rear covered porch for added outdoor living space. upstairs offers large secondary bedrooms plus an expansive secondary living area. it gets better- this is america's smart home! control the thermostat, front door light and lock, and video doorbell from your smartphone or with voice commands to alexa. tankless gas water heater and a two-car garage with garage door opener also included. *photos are of a similar elle home. (home and community information, including pricing, included features, terms, availability and amenities, are subject to change prior to sale at any time without notice or obligation. square footages are approximate. pictures, photographs, colors, features, and sizes are for illustration purposes only and will vary from the homes as built. equal housing opportunity builder.)
Property Type
ResidentialCounty
HorryStyle
TraditionalAD ID
44750742
Sell a home like this and save $24,640 Find Out How
Property Details
-
Interior Features
Bathroom Information
- Full Baths: 3
- Half Baths: 1
Interior Features
- Attic,PermanentAtticStairs,EntranceFoyer,StainlessSteelAppliances,SolidSurfaceCounters
Flooring Information
- Carpet,LuxuryVinylPlank
Heating & Cooling
- Heating: Central,Electric,Gas
- Cooling: CentralAir
-
Exterior Features
Building Information
- Year Built: 2023
Exterior Features
- Porch
-
Property / Lot Details
Lot Information
- Lot Description: OutsideCityLimits,Rectangular
Property Information
- Subdivision: Village Oaks
-
Listing Information
Listing Price Information
- Original List Price: $424990
-
Virtual Tour, Parking, Multi-Unit Information & Homeowners Association
Parking Information
- Garage: 6
- Attached,Garage,TwoCarGarage,GarageDoorOpener
Homeowners Association Information
- Included Fees: AssociationManagement,CommonAreas,Pools,RecreationFacilities,Trash
- HOA : 96
-
School, Utilities & Location Details
School Information
- Elementary School: River Oaks Elementary
- Junior High School: Ocean Bay Middle School
- Senior High School: Carolina Forest High School
Utility Information
- ElectricityAvailable,NaturalGasAvailable,PhoneAvailable,SewerAvailable,WaterAvailable
Location Information
- Direction: SC-31: North Myrtle Beach Follow SC-31 to Robert M Grissom Pkwy. Take the International Drive exit, continue onto International Drive and turn left onto River Oaks Drive. Continue on River Oaks Drive and the destination will be on the right. From Downtown Conway US-501 Continue on US-501 BUS n and continue straight onto S Carolina 544 Overpass. Use the right lane to merge onto US-501 S via the ramp to Myrtle Beach/N Myrtle Beach. Take the George Bishop Parkway exit toward River Oaks drive. Keep left at the fork, follow signs for River Oaks Dr. Continue onto River Oaks Drive, the destination will be on the left. US-17 N/US Highway 17 Bypass S Continue onto US-17 N / US highway 17 Bypass S. Use the right 2 lanes to take the exit toward George Bishop Pkwy, use the left 2 lanes to turn left onto Harrelson Blvd. Continue onto George Bishop Pkwy. Continue straight onto River Oaks Drive and the destination will be on the left.
Statistics Bottom Ads 2

Sidebar Ads 1

Learn More about this Property
Sidebar Ads 2

Sidebar Ads 2

BuyOwner last updated this listing 04/27/2024 @ 16:43
- MLS: 2315794
- LISTING PROVIDED COURTESY OF: Renee Brown, DR Horton
- SOURCE: CCAR
Buyer Agency Compensation: 3%
Offer of compensation is made only to participants of the MLS where the listing is filed.
is a Home, with 5 bedrooms which is recently sold, it has 2,721 sqft, 2,721 sized lot, and 2 parking. are nearby neighborhoods.


