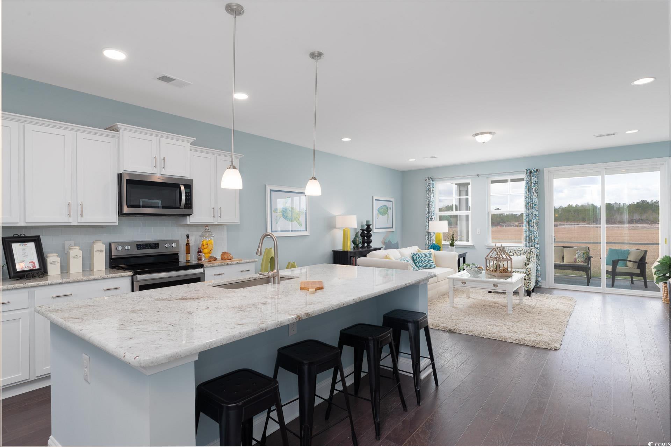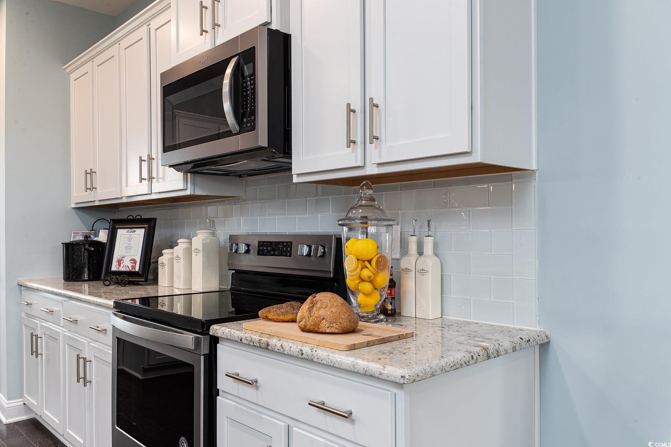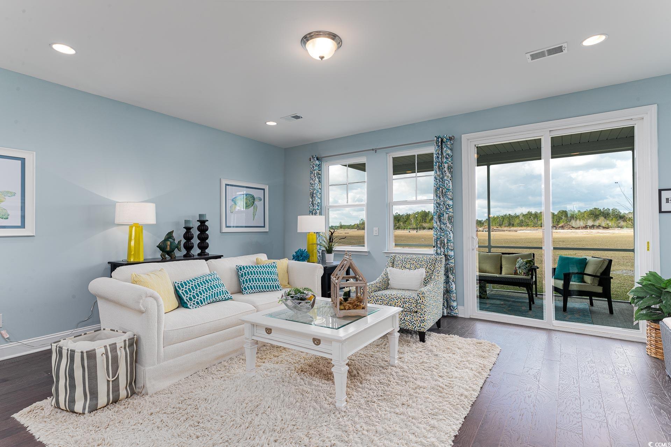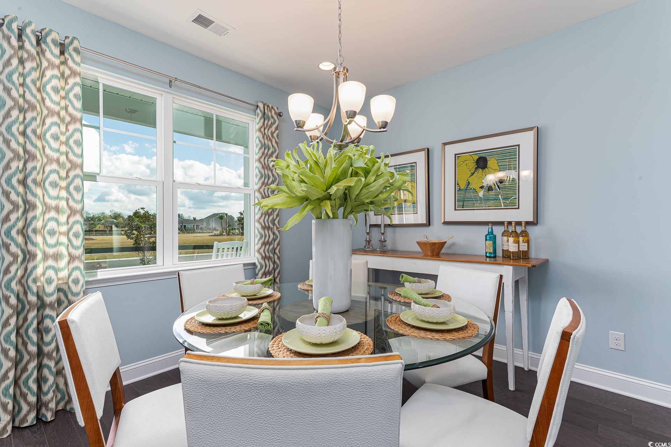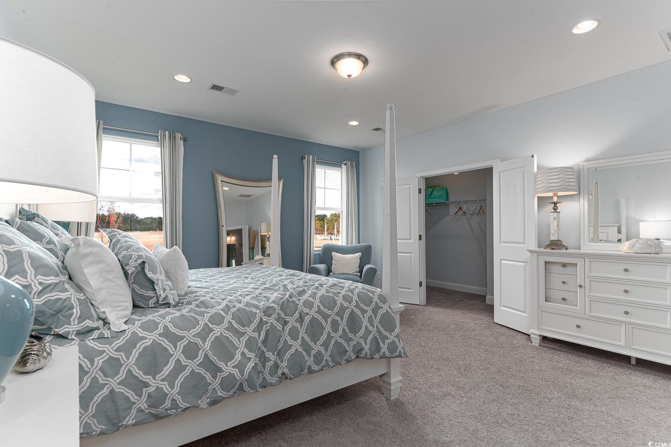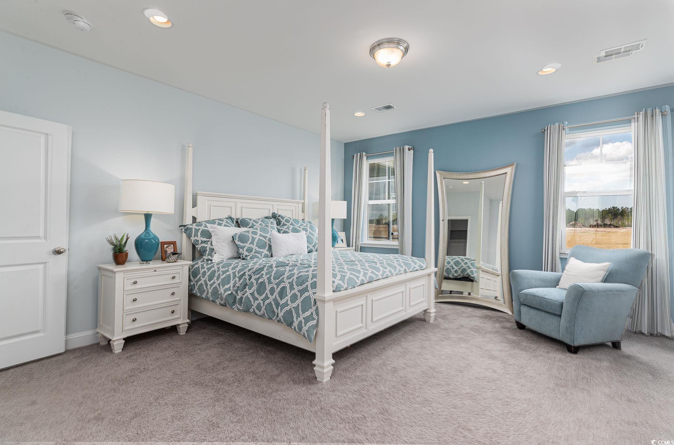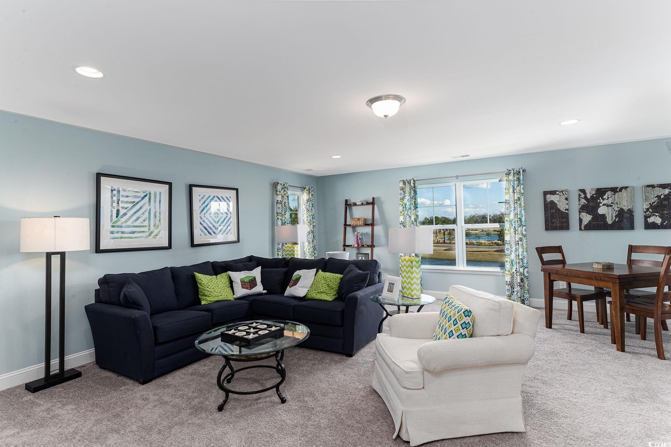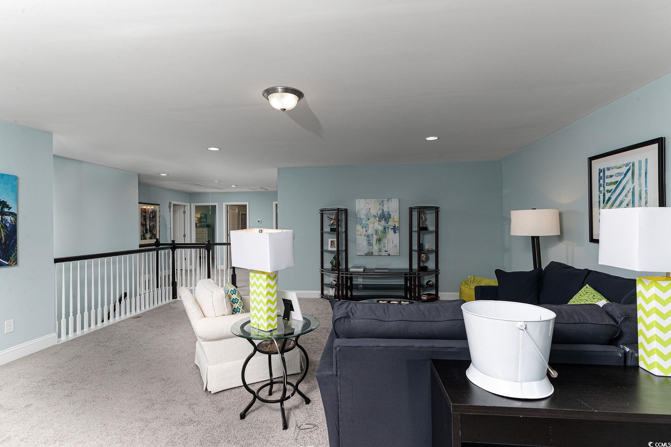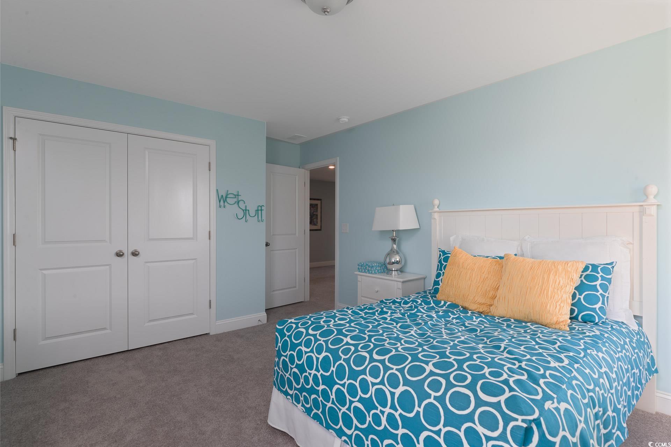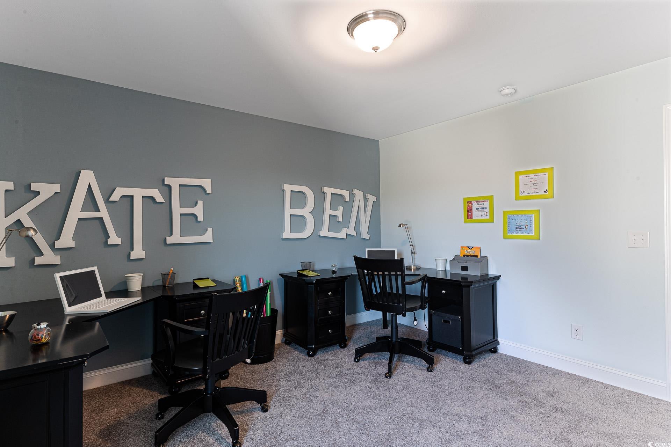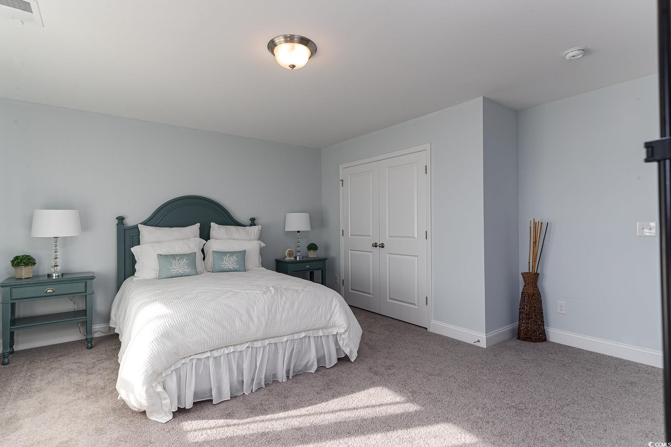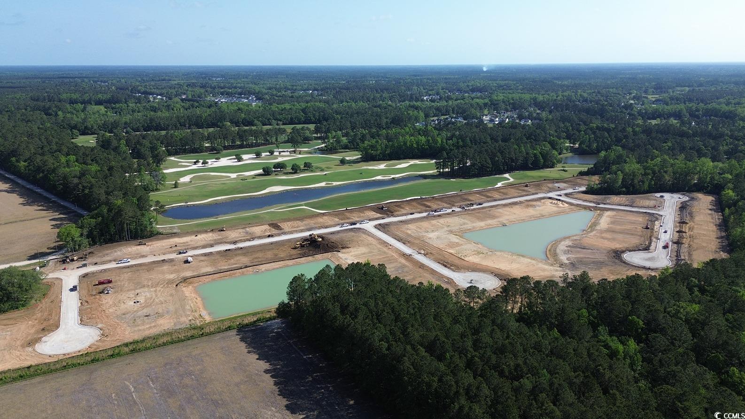Description
Enjoy exclusive homeowner perks right in your backyard! as a resident of the preserve at shaftesbury glen, you'll enjoy unique access to the shaftesbury glen golf and fish club-offering a lifestyle that combines community living with resort style amenities. all homeowners receive a free golf membership to the shaftesbury glen golf and fish club - only pay a cart fee per round. optional pool membership available per year (ask for more details). there is also access to the existing boat ramp within the golf club. spacious comfort meets stylish living in this beautiful 5-bedroom home! welcome to your dream home—where thoughtful design, modern elegance, and everyday convenience come together. this stunning two-story, 5-bedroom, 3.5-bath residence offers everything your family needs, and more. with this home's stacked front porches, a 2-car garage and thoughtful design throughout, this home is a perfect blend of everyday livability and elevated living. step through the front door into a welcoming foyer that opens to a formal dining room, ideal for hosting dinners and celebrations. just beyond, the heart of the home shines with an open-concept kitchen and family room, perfect for entertaining or relaxing with loved ones. the kitchen is a chef’s dream, featuring a center island, quartz countertops, 36” cabinets, a walk-in pantry, and stainless steel appliances. a convenient pass-through to the dining room adds function and charm. the first-floor primary suite is a true retreat, complete with a cozy reading nook, a huge walk-in closet, and a luxurious en-suite bath boasting dual vanities, a 5' tiled shower, and a separate linen closet. just off the garage entry is a powder room and a drop zone that keeps clutter at bay, adding everyday convenience. upstairs, discover four spacious secondary bedrooms, two full baths, and a large loft that’s perfect as a second family room, media area, or playroom. enjoy quiet mornings or evening breezes on your screened back porch, ideal for year-round outdoor enjoyment. the two-car garage provides ample space for vehicles and storage. this home checks every box—space, style, and smart design. schedule your tour today and fall in love with a home that’s built for the way you live! *this is america's smart home! each of our homes comes with an industry leading smart home technology package that will allow you to control the thermostat, front door light and lock, and video doorbell from your smartphone. *photos are of a similar tillman home. pictures, photographs, colors, features, and sizes are for illustration purposes only and will vary from the homes as built. home and community information, including pricing, included features, terms, availability and amenities, are subject to change and prior sale at any time without notice or obligation. square footage dimensions are approximate. equal housing opportunity builder.
Property Type
ResidentialSubdivision
Shaftesbury GlenCounty
HorryStyle
TraditionalAD ID
50118601
Sell a home like this and save $27,619 Find Out How
Property Details
-
Interior Features
Bathroom Information
- Full Baths: 3
- Half Baths: 1
Interior Features
- Attic,PullDownAtticStairs,PermanentAtticStairs,SplitBedrooms,BedroomOnMainLevel,EntranceFoyer,KitchenIsland,StainlessSteelAppliances,SolidSurfaceCounters
Flooring Information
- Carpet,LuxuryVinyl,LuxuryVinylPlank
Heating & Cooling
- Heating: Central,Electric
- Cooling: CentralAir
-
Exterior Features
Building Information
- Year Built: 2025
Exterior Features
- Balcony,Porch
-
Property / Lot Details
Lot Information
- Lot Description: IrregularLot
Property Information
- Subdivision: Shaftesbury Glen
-
Listing Information
Listing Price Information
- Original List Price: $468625
-
Virtual Tour, Parking, Multi-Unit Information & Homeowners Association
Parking Information
- Garage: 4
- Attached,Garage,TwoCarGarage,GarageDoorOpener
Homeowners Association Information
- Included Fees: AssociationManagement,CommonAreas,Trash
- HOA: 75
-
School, Utilities & Location Details
School Information
- Elementary School: Kingston Elementary School
- Junior High School: Conway Middle School
- Senior High School: Conway High School
Utility Information
- CableAvailable,ElectricityAvailable,PhoneAvailable,SewerAvailable,WaterAvailable
Location Information
- Direction: Follow SC-22 E to SC 905 s. Take the SC905 S exit from SC-22 E. Follow SC-905 S and Caines Landing Road to Bantry Lane. Community will be on the Right.
Statistics Bottom Ads 2

Sidebar Ads 1

Learn More about this Property
Sidebar Ads 2

Sidebar Ads 2

BuyOwner last updated this listing 06/12/2025 @ 08:08
- MLS: 2514315
- LISTING PROVIDED COURTESY OF: Renee Brown, DR Horton
- SOURCE: CCAR
is a Home, with 5 bedrooms which is for sale, it has 3,221 sqft, 3,221 sized lot, and 2 parking. are nearby neighborhoods.




