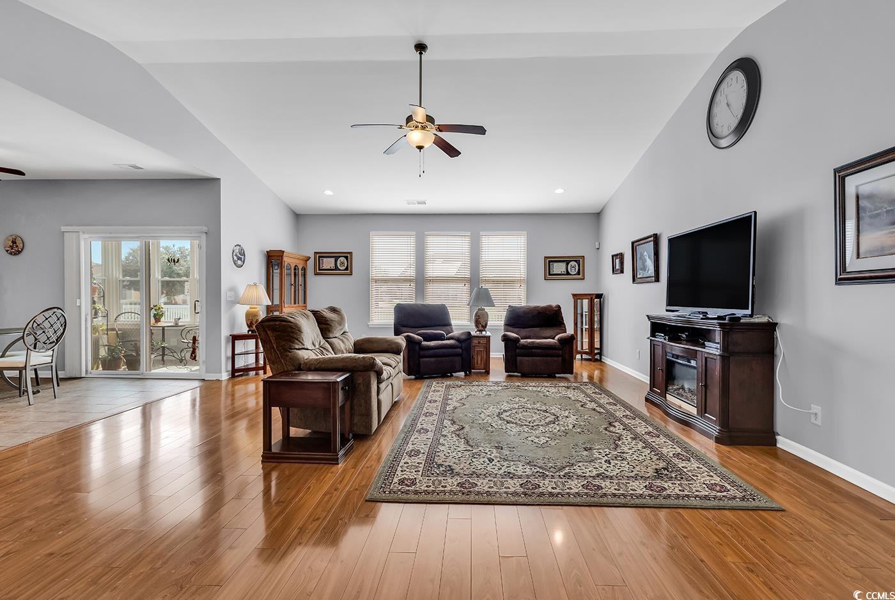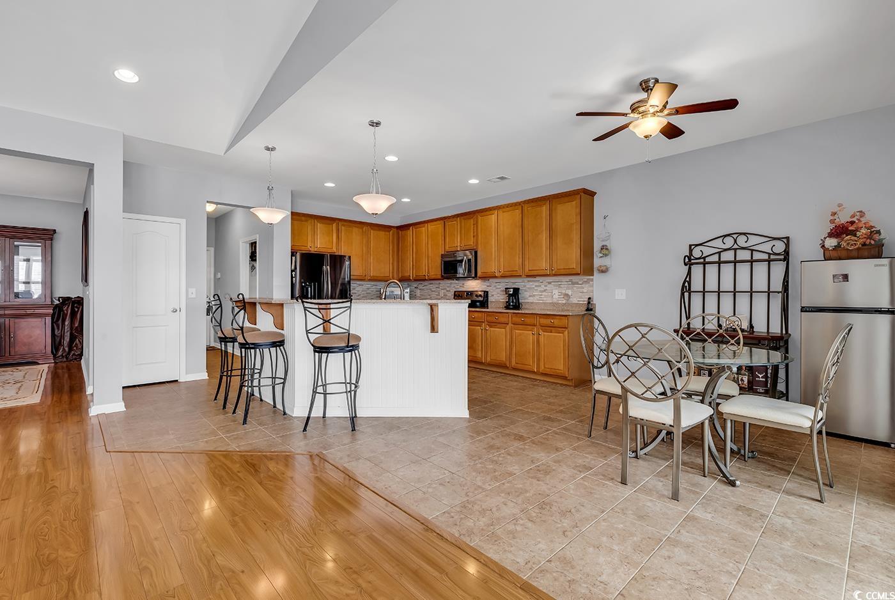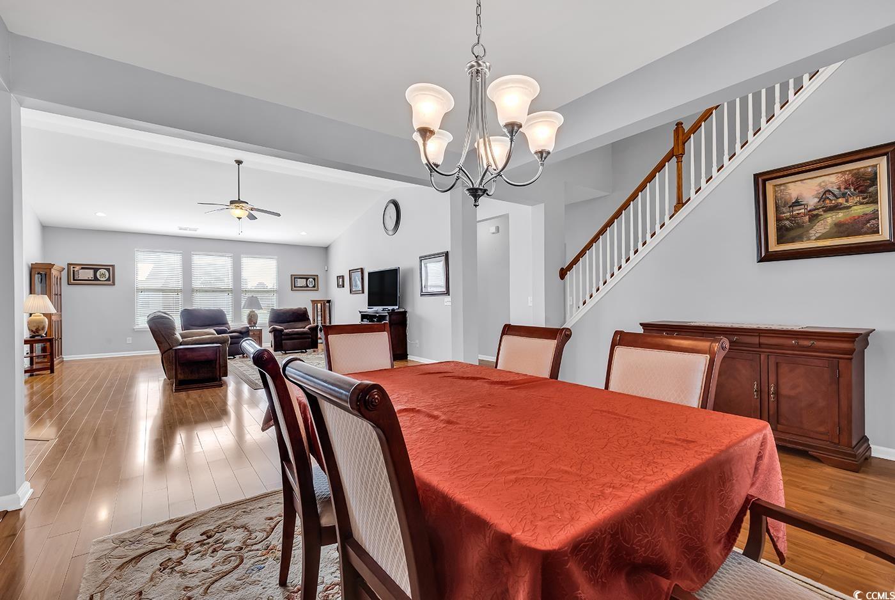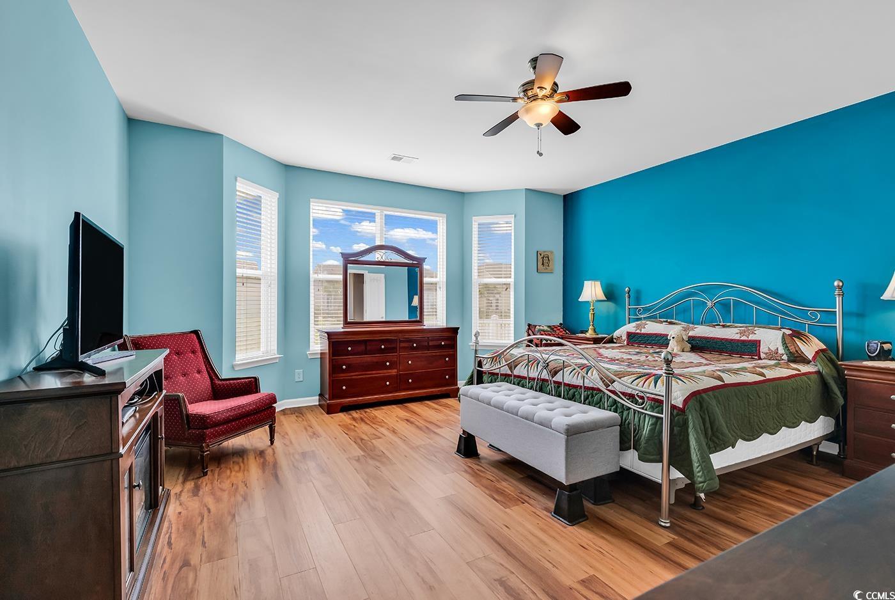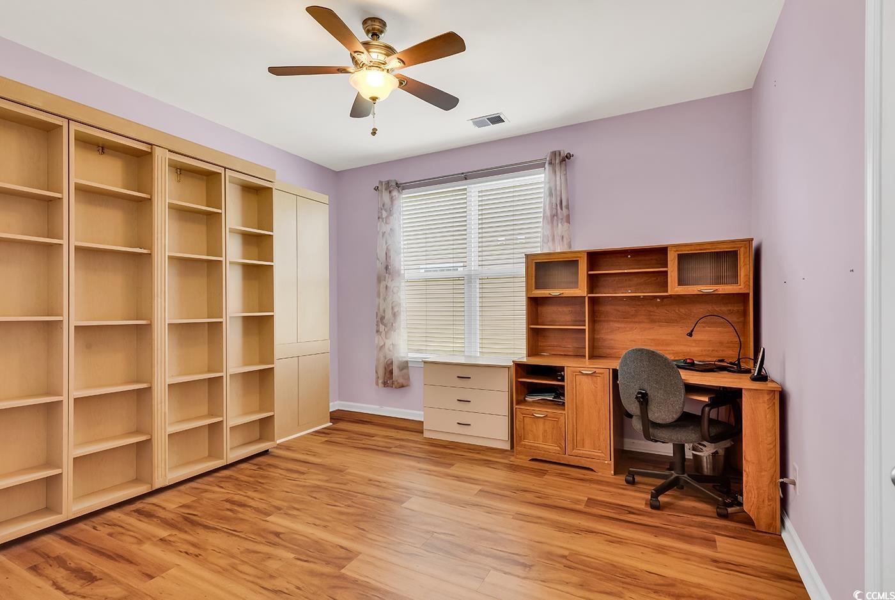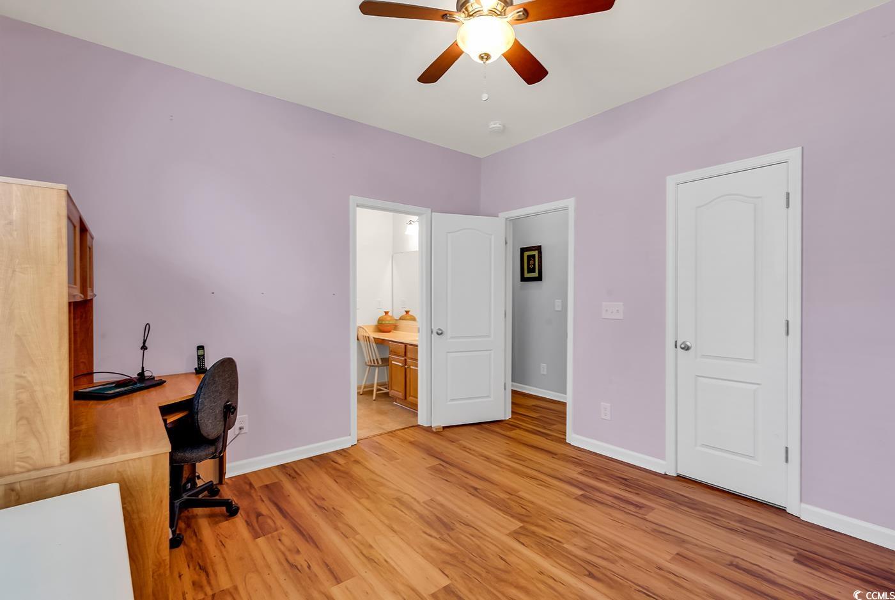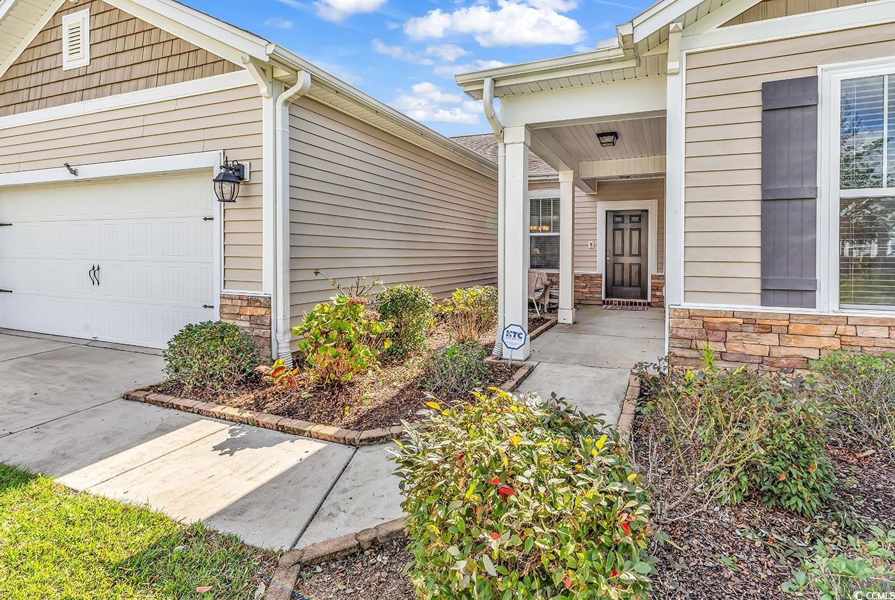Description
This spacious 4 bedroom, 3 1/2 bath home with an oversized 2-car garage is nestled in a desirable neighborhood. the bright, open living room has a vaulted ceiling and recessed lighting, while the large dining room is elegantly defined by columns. the kitchen offers abundant storage, a convenient pantry, tile flooring, fully trimmed 42" raised panel maple cabinetry with under-counter lighting, a stylish backsplash and stainless steel appliances, including a large refrigerator with french doors over a bottom freezer. you will enjoy the breakfast bar overlooking the living room and a cozy breakfast nook, perfect for entertaining. the master bedroom is highlighted by luxury vinyl flooring and a grand bay window, with princess doors leading to a well-appointed master bath with tile flooring, raised counters, a separate shower and garden tub, double sinks, and a generous walk-in closet. two guest bedrooms connected by a shared guest bath are located on the main floor, one containing a built-in murphy bed. an additional bedroom and bath are located upstairs. the enclosed three season porch features glass windows and offers the perfect spot to relax with a cool glass of iced tea and a good book while you enjoy the beautiful view of the pond. the back yard is fenced and has a large patio which is perfect for those evening cookouts with friends. the fabulous community amenities include brand-new pickleball courts, tennis courts, a basketball court, a clubhouse, playground, and a pool. boat lovers will appreciate the proximity to the enterprise public boat landing. located just minutes from shopping, entertainment, golf courses, water sports, market common, murrells inlet marsh walk, and the stunning atlantic ocean with its pristine white sandy beaches. come find your own place in the sun today! square footage is approximate and not guaranteed. buyer is responsible for verification.
Property Type
ResidentialSubdivision
Cameron VillageCounty
HorryStyle
TraditionalAD ID
49856965
Sell a home like this and save $25,601 Find Out How
Property Details
-
Interior Features
Bathroom Information
- Full Baths: 3
- Half Baths: 1
Interior Features
- Attic,PullDownAtticStairs,PermanentAtticStairs,SplitBedrooms,BreakfastBar,BedroomOnMainLevel,BreakfastArea,StainlessSteelAppliances,SolidSurfaceCounters
Flooring Information
- Carpet,Laminate,Tile,Vinyl
Heating & Cooling
- Heating: Central
- Cooling: CentralAir
-
Exterior Features
Building Information
- Year Built: 2012
Exterior Features
- Fence,SprinklerIrrigation,Patio
-
Property / Lot Details
Lot Information
- Lot Description: CornerLot,OutsideCityLimits
Property Information
- Subdivision: Cameron Village
-
Listing Information
Listing Price Information
- Original List Price: $435000
-
Virtual Tour, Parking, Multi-Unit Information & Homeowners Association
Parking Information
- Garage: 4
- Attached,Garage,TwoCarGarage,GarageDoorOpener
Homeowners Association Information
- Included Fees: AssociationManagement,CommonAreas,Pools,RecreationFacilities
- HOA: 95
-
School, Utilities & Location Details
School Information
- Elementary School: Burgess Elementary School
- Junior High School: Saint James Middle School
- Senior High School: Saint James High School
Utility Information
- CableAvailable,ElectricityAvailable,PhoneAvailable,SewerAvailable,UndergroundUtilities,WaterAvailable
Location Information
- Direction: From Holmestown Road, right (north) on 707, left on Bay Road, right on Grand Oak Blvd, left on Rotunda Court, right on Boyne Drive, last house on right on corner.
Statistics Bottom Ads 2

Sidebar Ads 1

Learn More about this Property
Sidebar Ads 2

Sidebar Ads 2

BuyOwner last updated this listing 06/06/2025 @ 12:30
- MLS: 2510415
- LISTING PROVIDED COURTESY OF: Kristin Owens, CB Sea Coast Advantage MI
- SOURCE: CCAR
is a Home, with 4 bedrooms which is for sale, it has 2,710 sqft, 2,710 sized lot, and 2 parking. are nearby neighborhoods.






