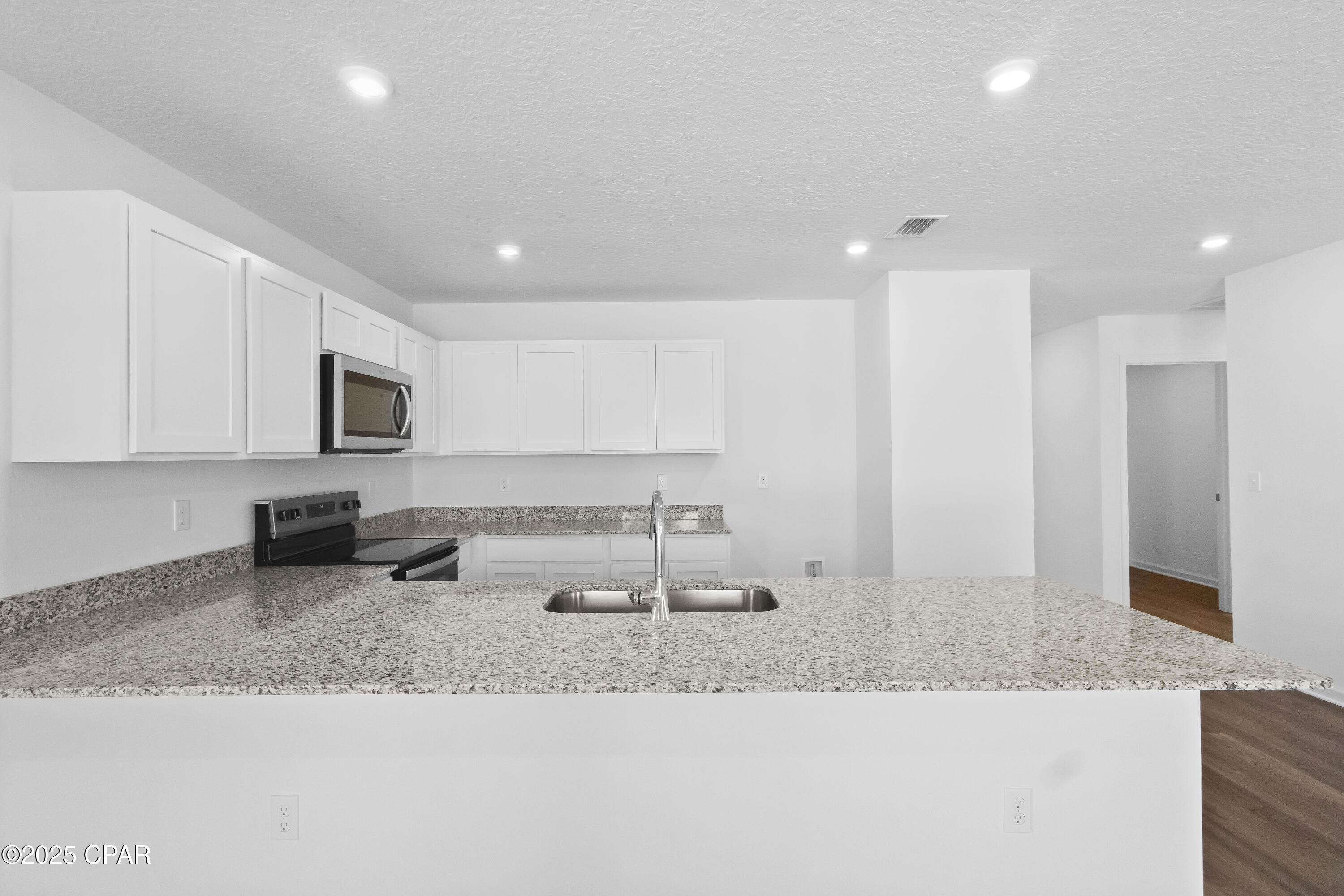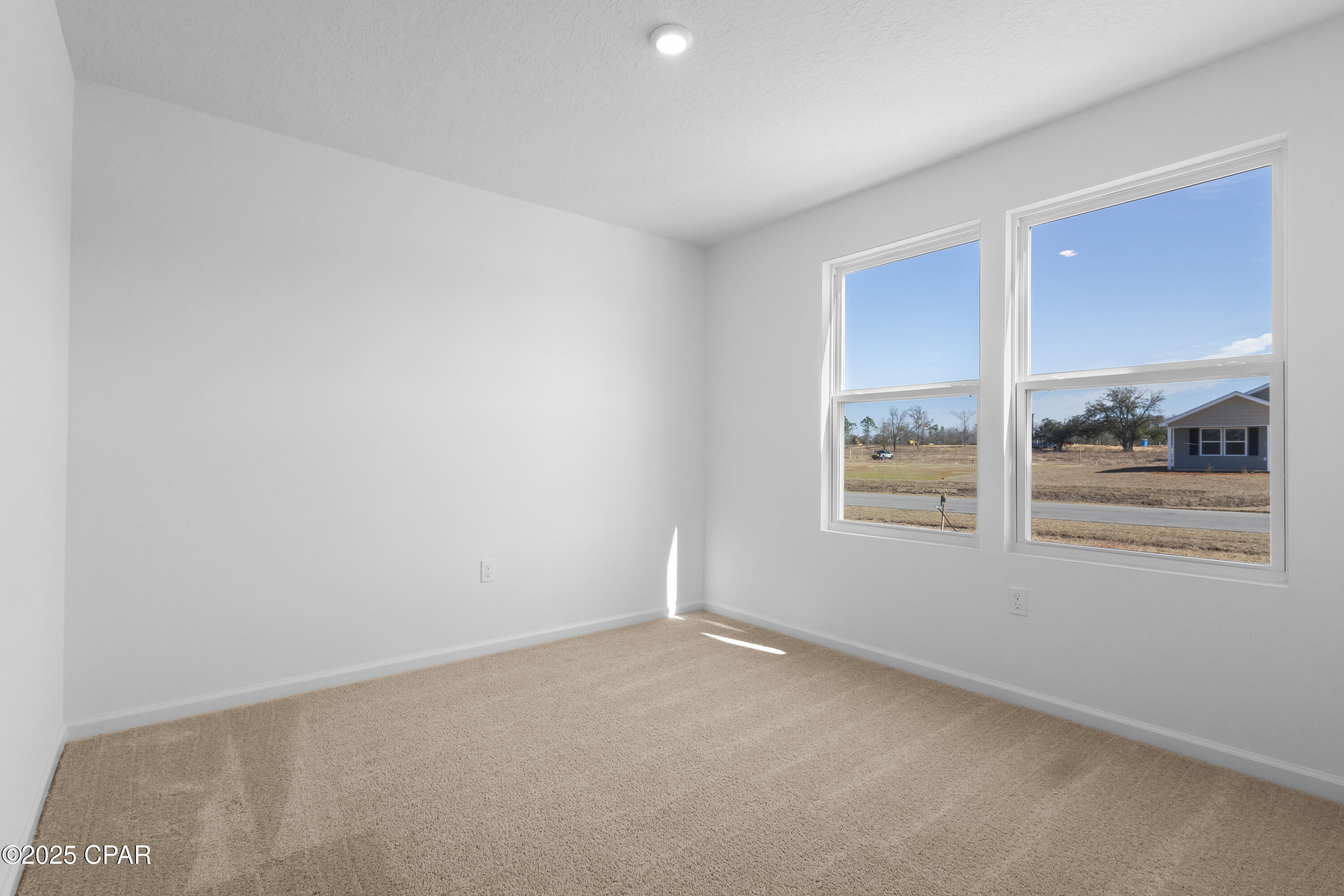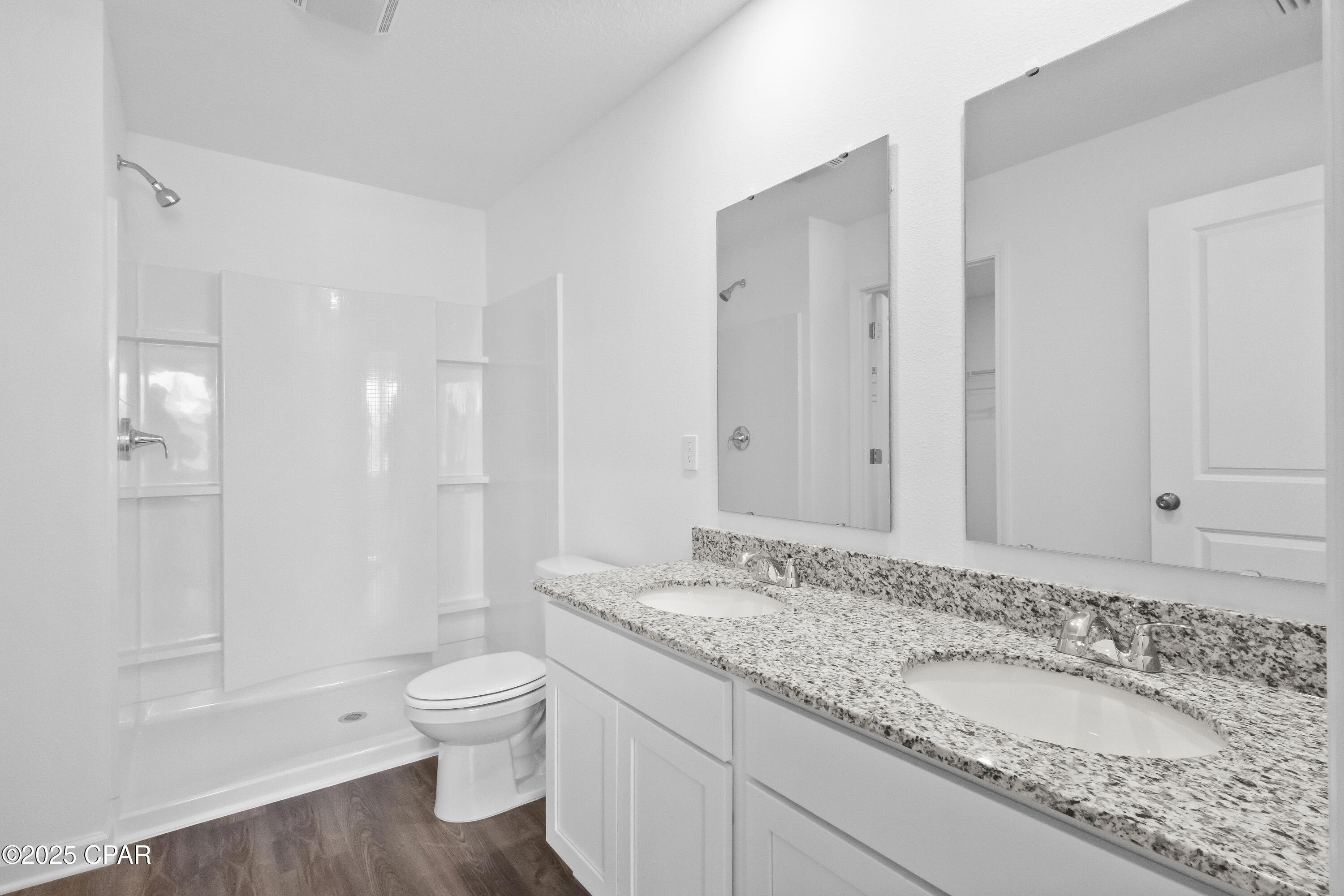Description
New construction by century complete, a top 10 us home builder! welcome home to your dream home-our cabot plan. this thoughtfully designed open concept layout seamlessly connects the spacious kitchen, dining, and living areas, creating the perfect setting for gatherings and everyday living. the kitchen is a showstopper, featuring an abundance of shaker style cabinets, beautiful granite countertops and stainless steel appliances. the primary suite offers a true retreat with a private bath including dual sinks and a large walk in closet. three additional bedrooms provide plenty of space for family, guests, or a home office. step out from the dining area onto a covered back porch, perfect for relaxing mornings or evening get togethers. with modern finishes, quality craftsmanship, and a functional layout, this home is waiting for you! don't miss this opportunity to own a brand-new home with builder warranty, quality and style at an unbeatable value! closing cost credit and/or rate buy down options available on select homes! prices, terms and conditions subject to change without notice. square footage and room dimensions are approximate. buyers to verify all information important to them in making a buying decision. located just south of chipley and i-10, kiersten heights offers the perfect blend of peaceful living and everyday convenience. this charming community provides spacious 1 acre home sites all while being convenient to nearby shopping and dining!
Property Type
ResidentialSubdivision
Boynton HeightsCounty
WashingtonStyle
TraditionalAD ID
49861982
Sell a home like this and save $15,880 Find Out How
Property Details
-
Interior Features
Bathroom Information
- Total Baths: 2
- Full Baths: 2
Interior Features
- Pantry
- Roof: Composition,Shingle
Roofing Information
- Composition,Shingle
Heating & Cooling
- Heating: Electric
- Cooling: CentralAir
-
Exterior Features
Building Information
- Year Built: 2025
-
Property / Lot Details
Lot Information
- Lot Dimensions: 209x93
Property Information
- Subdivision: Kiersten Heights
-
Listing Information
Listing Price Information
- Original List Price: $272990
-
Taxes / Assessments
Tax Information
- Annual Tax: $202
-
Virtual Tour, Parking, Multi-Unit Information & Homeowners Association
Parking Information
- Attached,Driveway,Garage,GarageDoorOpener
-
School, Utilities & Location Details
School Information
- Elementary School: Kate M. Smith
- Junior High School: Roulhac
- Senior High School: Chipley
Utility Information
- SepticAvailable
Location Information
- Direction: Take I-10 E Take exit 120 toward Panama City Merge onto FL-77 S Turn right onto Kenzie Ln
Statistics Bottom Ads 2

Sidebar Ads 1

Learn More about this Property
Sidebar Ads 2

Sidebar Ads 2

BuyOwner last updated this listing 06/07/2025 @ 15:49
- MLS: 772802
- LISTING PROVIDED COURTESY OF: Nora Pruitt, WJH Brokerage FL LLC
- SOURCE: BCAR
is a Home, with 4 bedrooms which is for sale, it has 1,684 sqft, 1,684 sized lot, and 2 parking. are nearby neighborhoods.






















