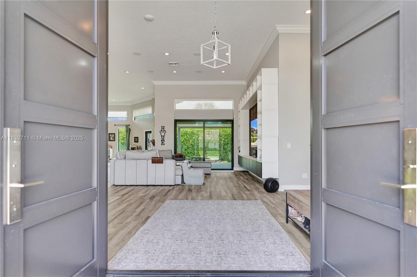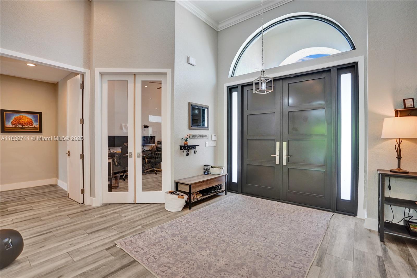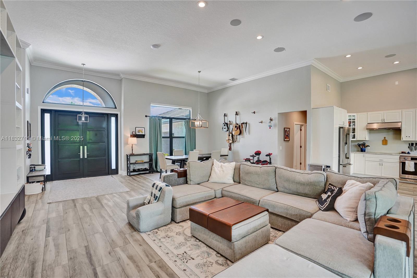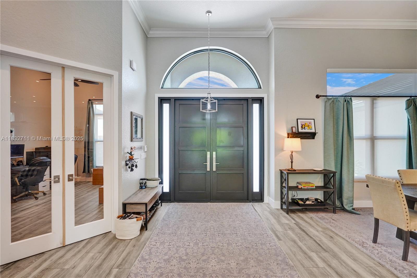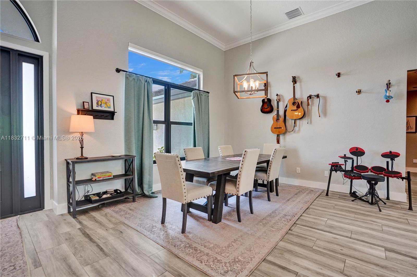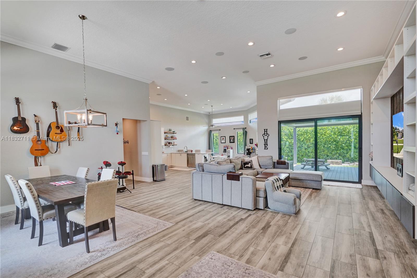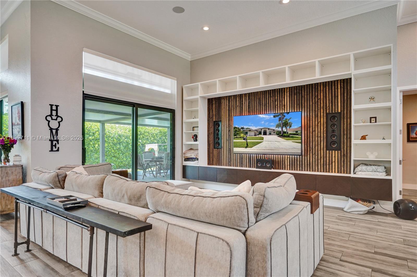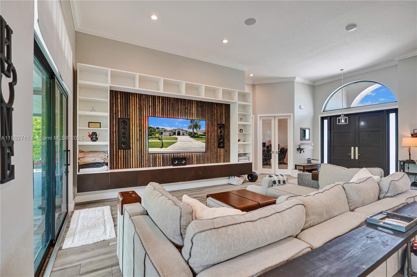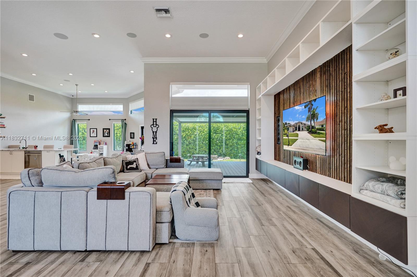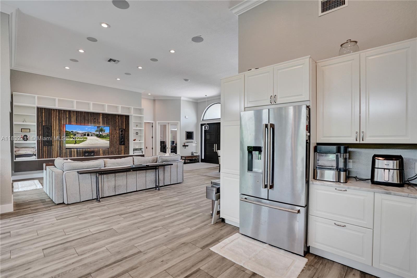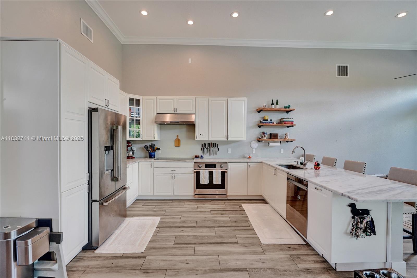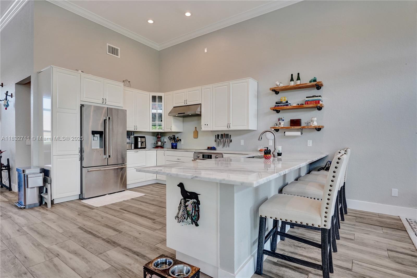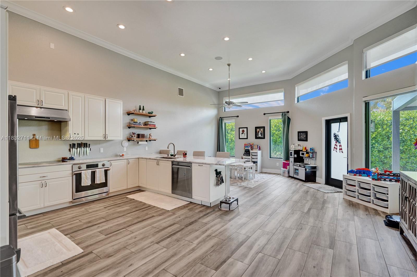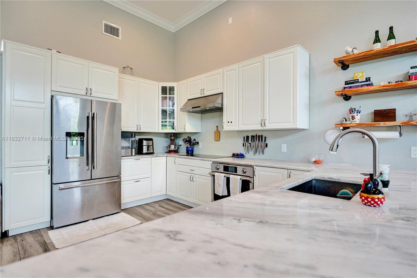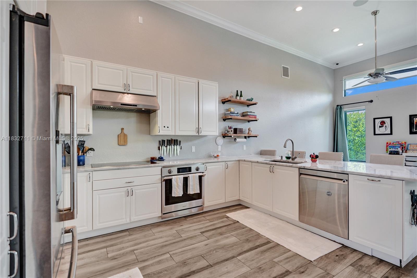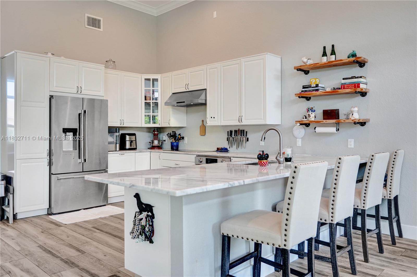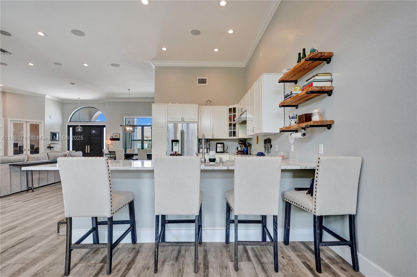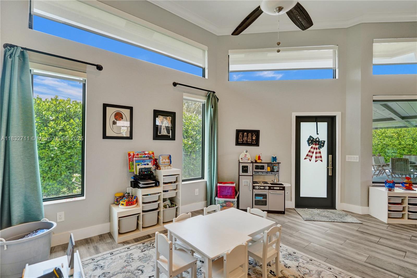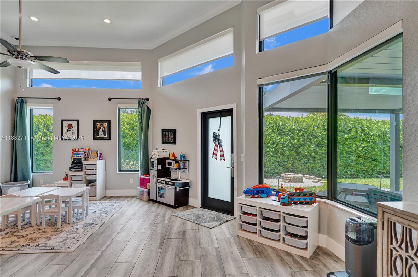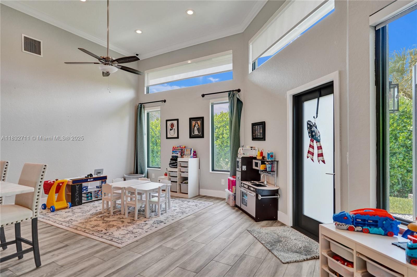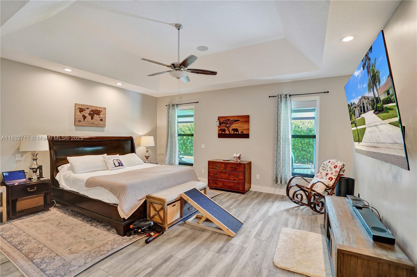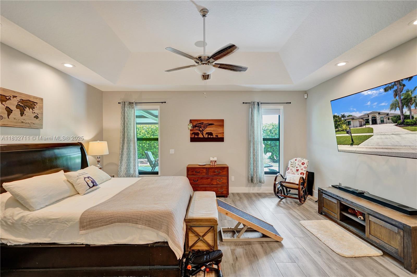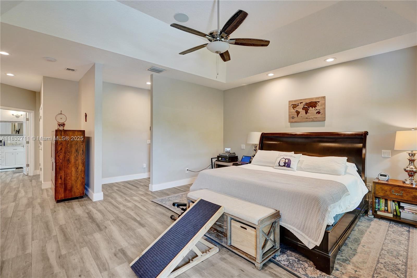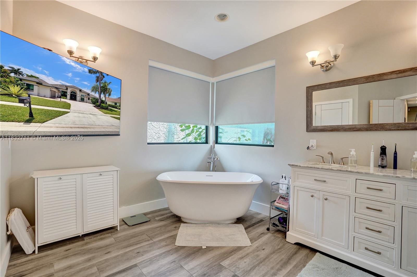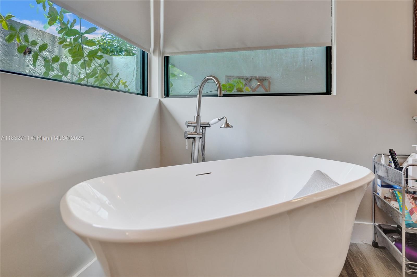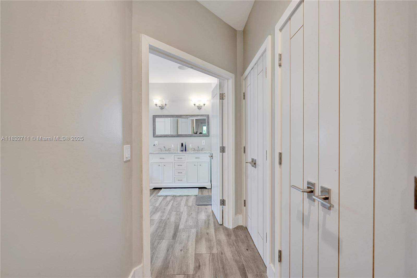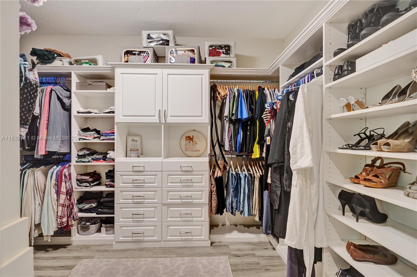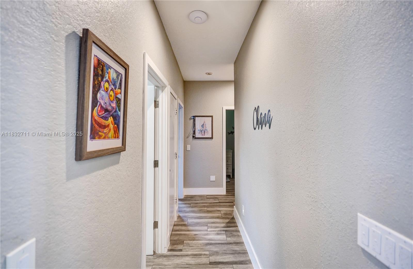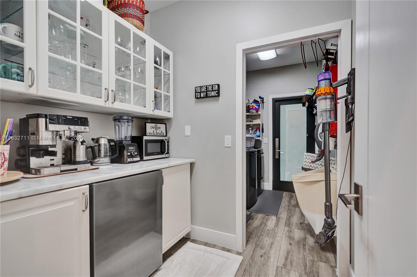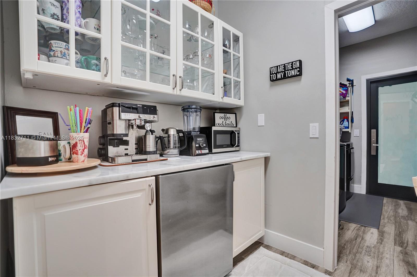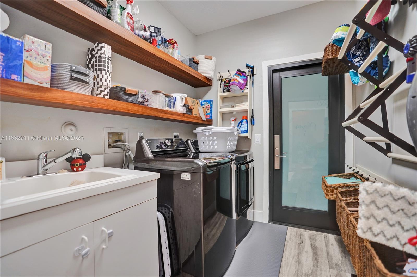Description
Sensational . stonebridge . 3 bedroom / 3 bathroom / 2.5 car garage (with a/c) / 2,942 sf (under air) plus office/media room. 1-story completely renovated. new roof. expansive golf course views. hurricane windows & doors, high volume ceilings throughout. open floor plan flows from elegant entry foyer and dining area to the family room, den and open gourmet kitchen with stainless steel appliances, quartz counter-tops with seating for the entire family. also included are a butler pantry and separate laundry room. upgrades include kitchen / appliances, bathrooms (japanese smart toilet), high efficiency a/c units, entertainment speaker system, closet interiors, solid core doors, complete smart lighting system, upgraded electrical system. automated shades, exterior sprinkler, patio and fencing.
Property Type
ResidentialSubdivision
StonebridgeCounty
Palm BeachStyle
OneStoryAD ID
50416250
Sell a home like this and save $59,441 Find Out How
Property Details
-
Interior Features
Bathroom Information
- Total Baths: 3
- Full Baths: 3
Interior Features
- BedroomOnMainLevel,BreakfastArea,DiningArea,SeparateFormalDiningRoom,FirstFloorEntry,KitchenDiningCombo,LivingDiningRoom
- Roof: Barrel
Roofing Information
- Barrel
Flooring Information
- CeramicTile,Laminate,Other
Heating & Cooling
- Heating: Central,Electric
- Cooling: CentralAir,CeilingFans,Electric
-
Exterior Features
Building Information
- Year Built: 1993
Exterior Features
- Deck,SecurityHighImpactDoors
-
Property / Lot Details
Lot Information
- Lot Description: QuarterToHalfAcreLot
- Main Square Feet: 12608
Property Information
- Subdivision: STONEBRIDGE
-
Listing Information
Listing Price Information
- Original List Price: $999000
-
Taxes / Assessments
Tax Information
- Annual Tax: $4637
-
Virtual Tour, Parking, Multi-Unit Information & Homeowners Association
Parking Information
- Attached,Driveway,Garage,GolfCartGarage,GarageDoorOpener
Homeowners Association Information
- HOA: 267
-
School, Utilities & Location Details
School Information
- Elementary School: Sunrise Park
- Junior High School: Eagles Landing
- Senior High School: Olympic Heights Community High
Utility Information
- CableAvailable,UndergroundUtilities
Location Information
- Direction: On Route 441 - 1/4 mile North of Clint Moore Road. Stonebridge entrance is on the West side of 441.
Statistics Bottom Ads 2

Sidebar Ads 1

Learn More about this Property
Sidebar Ads 2

Sidebar Ads 2

BuyOwner last updated this listing 07/21/2025 @ 12:13
- MLS: A11832711
- LISTING PROVIDED COURTESY OF: Marc Howard, Coldwell Banker Realty
- SOURCE: SEFMIAMI
is a Home, with 3 bedrooms which is for sale, it has 2,942 sqft, 12,608 sized lot, and 2 parking. are nearby neighborhoods.




