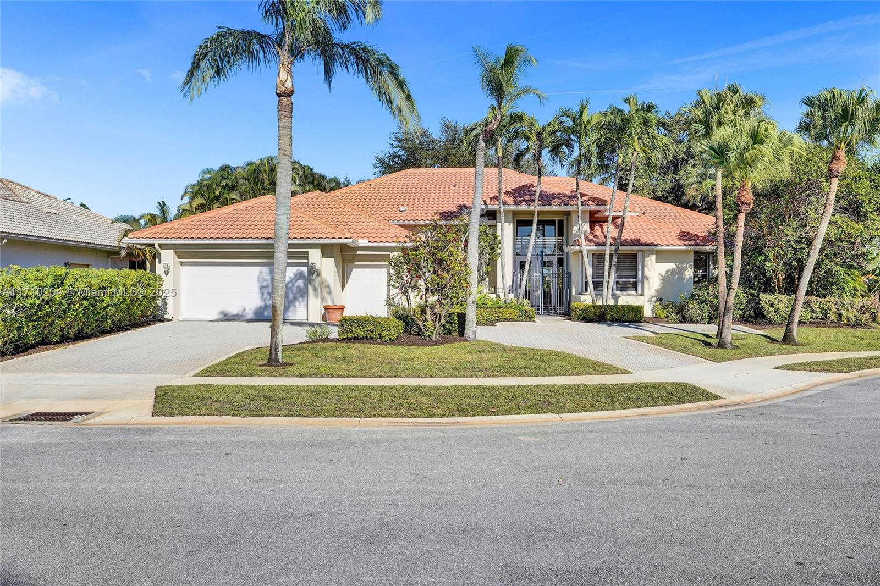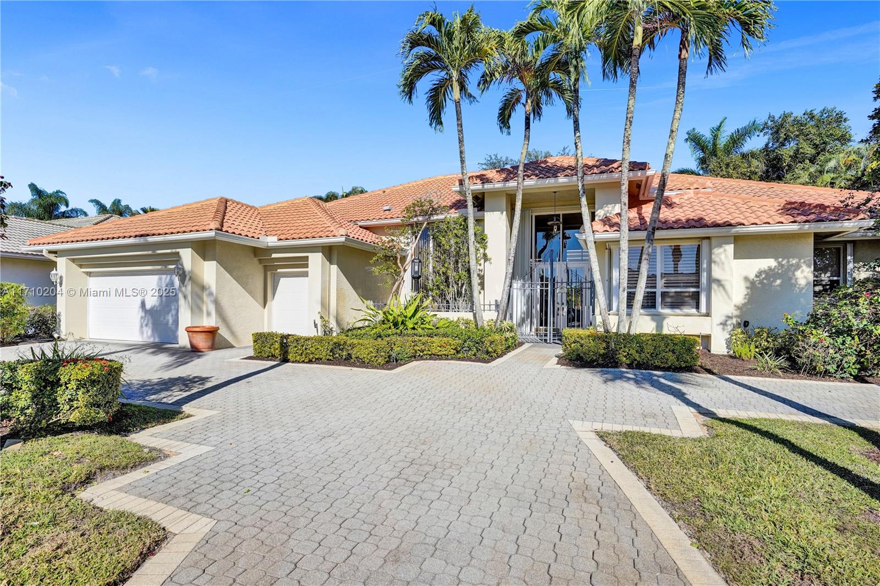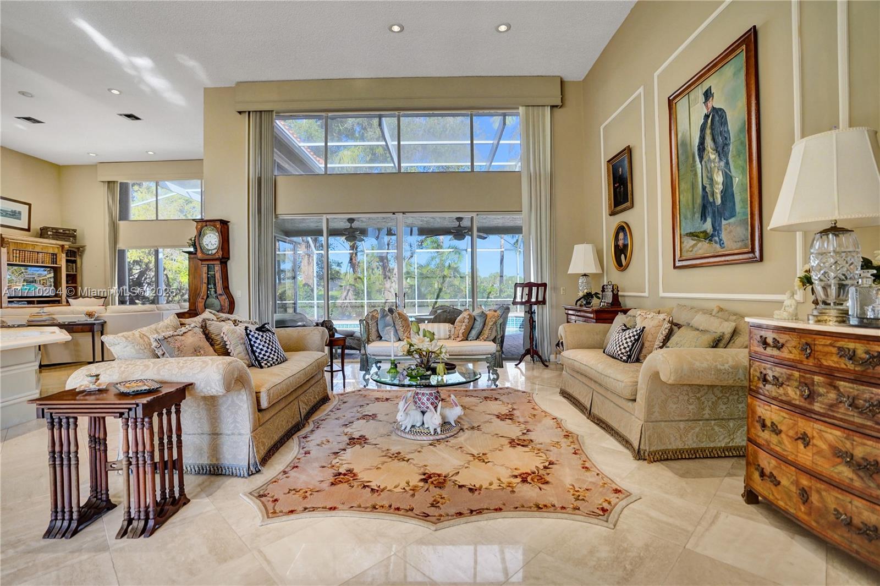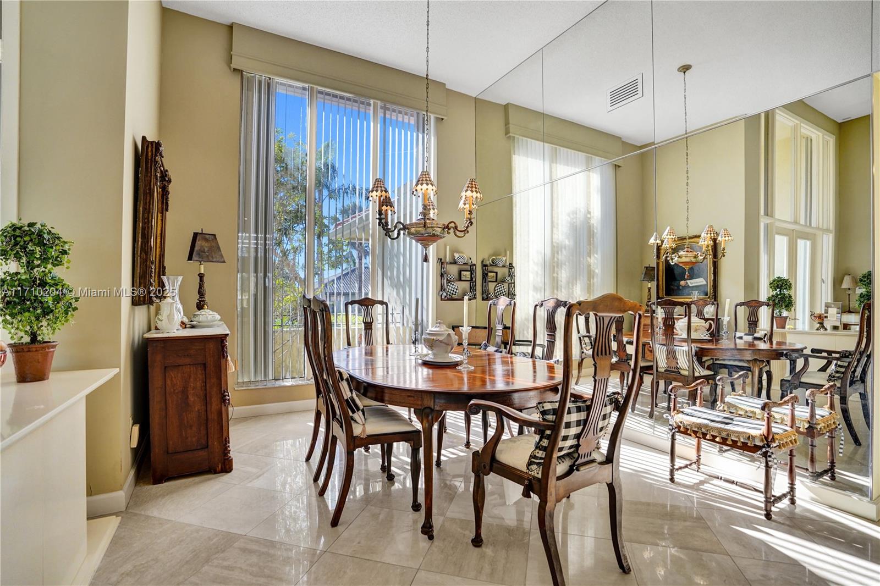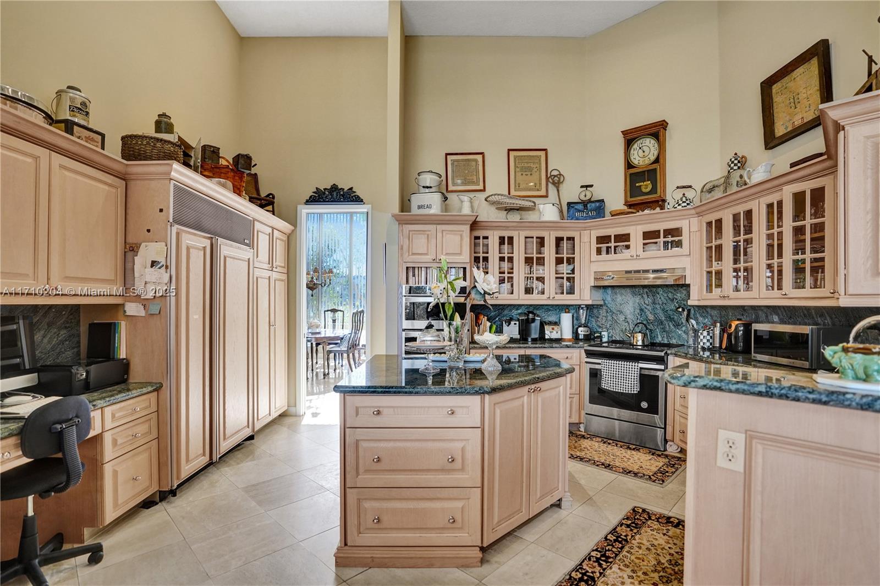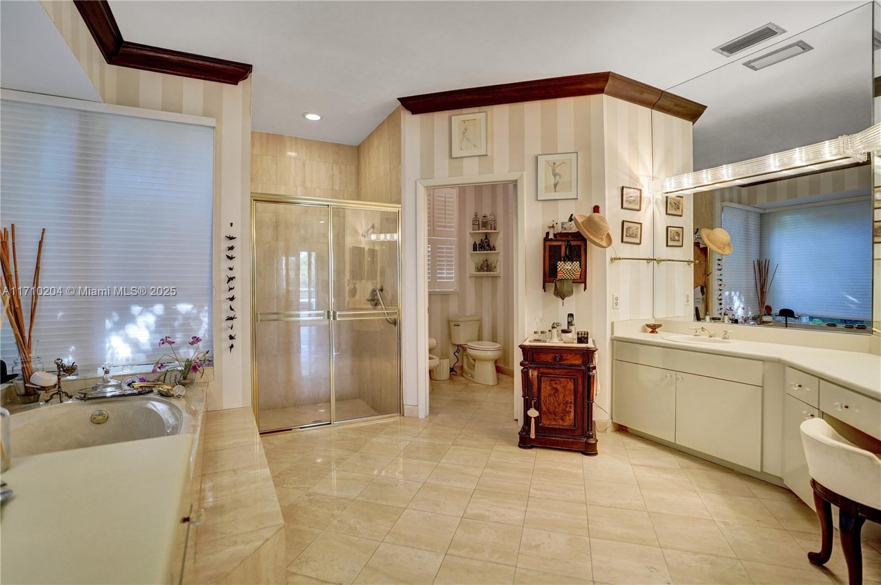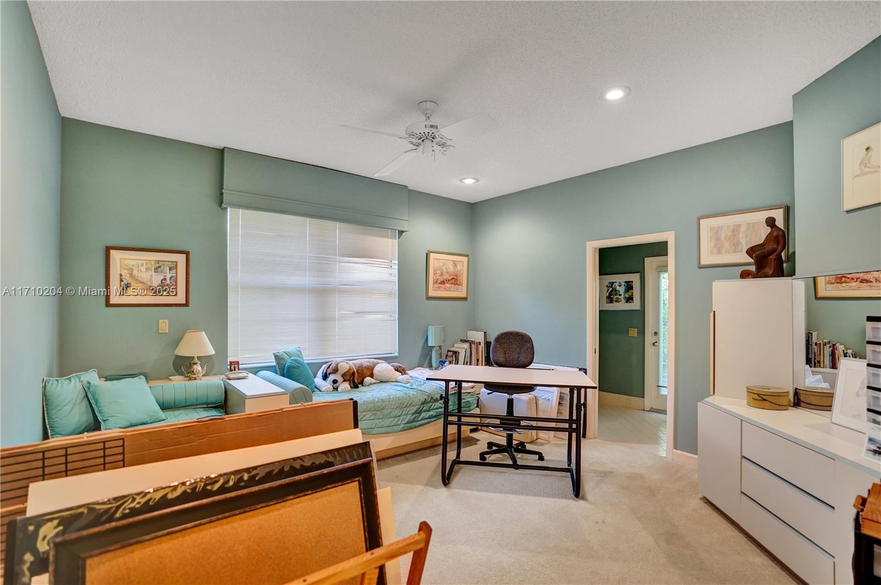Description
Welcome to stonebridge. this elegant and stately home has 3 bedrooms (all en-suite), 3.5 bathrooms and an office, 2.5-car garage, screened-in heated pool, circular driveway on cul-de-sac with sweeping golf & lake views. just a short walk to the renowned stonebridge county club with extraordinary golf, pool, pickle-ball, tennis and dining. an open floorplan seamlessly flows from impressive entry foyer to living room, dining room, den and kitchen with cozy breakfast nook. oversized principal bedroom, large bathroom with custom closets. 2nd & 3rd bedrooms are en-suite. one being a cabana bath. custom kitchen with wood cabinets, stainless steel appliances, granite counter-tops and island with oversized pull-out drawers. hurricane shutters on all doors and windows.
Property Type
ResidentialSubdivision
StonebridgeCounty
Palm BeachStyle
OneStoryAD ID
49842802
Sell a home like this and save $52,781 Find Out How
Property Details
-
Interior Features
Bathroom Information
- Total Baths: 4
- Full Baths: 3
- Half Baths: 1
Interior Features
- Bidet,BedroomOnMainLevel,BreakfastArea,DiningArea,SeparateFormalDiningRoom,DualSinks,FirstFloorEntry,JettedTub,SeparateShower,Attic,CentralVacuum
- Roof: Barrel
Roofing Information
- Barrel
Flooring Information
- Carpet,Marble,Tile
Heating & Cooling
- Heating: Central,Electric
- Cooling: CentralAir,CeilingFans,Electric
-
Exterior Features
Building Information
- Year Built: 1988
Exterior Features
- Deck,EnclosedPorch,Patio,StormSecurityShutters
-
Property / Lot Details
Lot Information
- Main Square Feet: 13447
Property Information
- Subdivision: STONEBRIDGE 1
-
Listing Information
Listing Price Information
- Original List Price: $899000
-
Taxes / Assessments
Tax Information
- Annual Tax: $4562
-
Virtual Tour, Parking, Multi-Unit Information & Homeowners Association
Parking Information
- Attached,CircularDriveway,Driveway,Garage,GolfCartGarage,PaverBlock,GarageDoorOpener
Homeowners Association Information
- HOA: 365
-
School, Utilities & Location Details
School Information
- Elementary School: Sunrise Park
- Junior High School: Eagles Landing
- Senior High School: Olympic Heights Community High
Utility Information
- CableAvailable,UndergroundUtilities
Location Information
- Direction: Take 869 to Exit 18-B (441 North). Take 441 North for 8 Miles. Entrance to Stonebridge Country Club is on left. Gate entry.
Statistics Bottom Ads 2

Sidebar Ads 1

Learn More about this Property
Sidebar Ads 2

Sidebar Ads 2

BuyOwner last updated this listing 07/01/2025 @ 00:15
- MLS: A11710204
- LISTING PROVIDED COURTESY OF: Marc Howard, Coldwell Banker Realty
- SOURCE: SEFMIAMI
is a Home, with 3 bedrooms which is for sale, it has 3,391 sqft, 13,447 sized lot, and 3 parking. are nearby neighborhoods.


