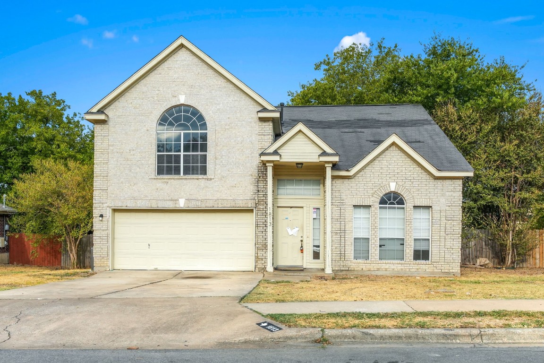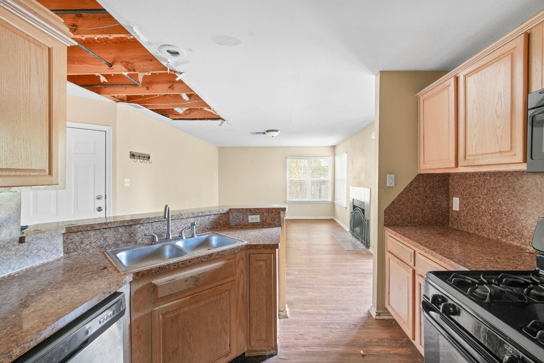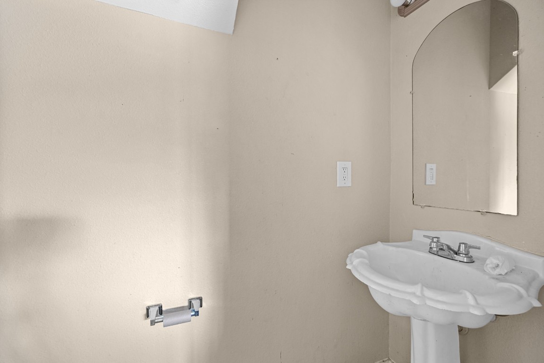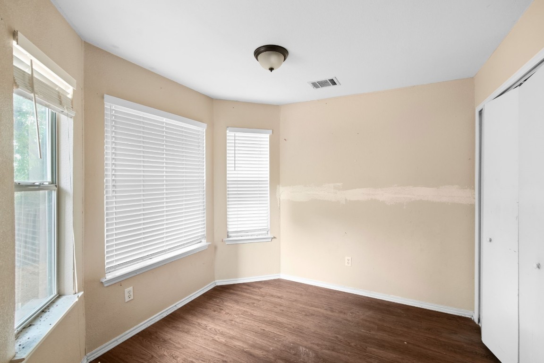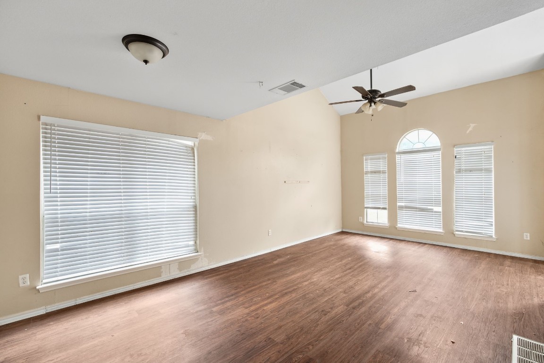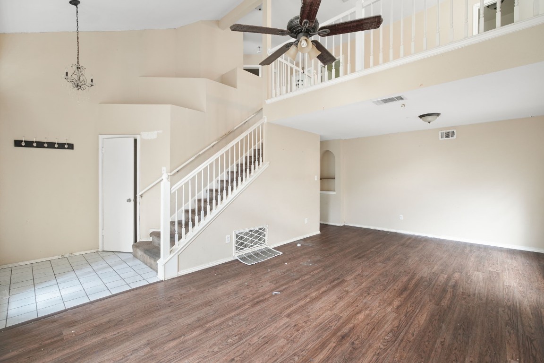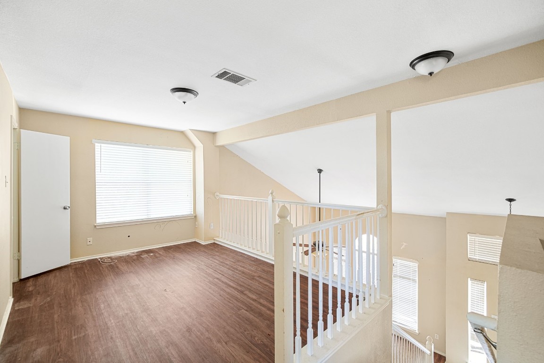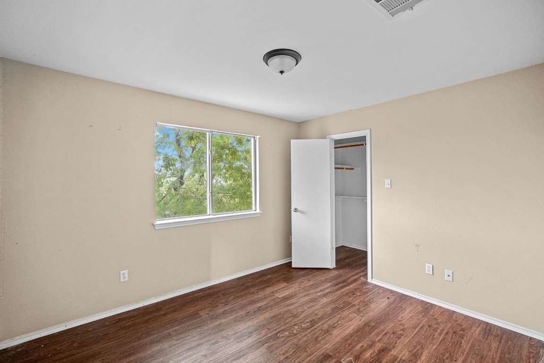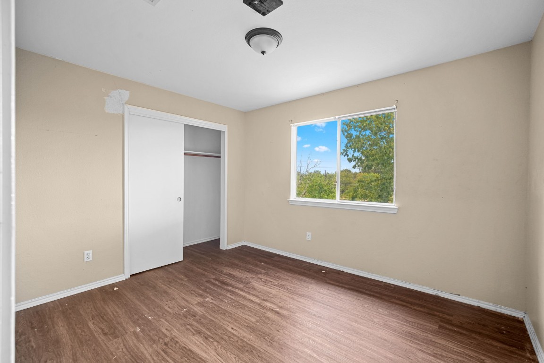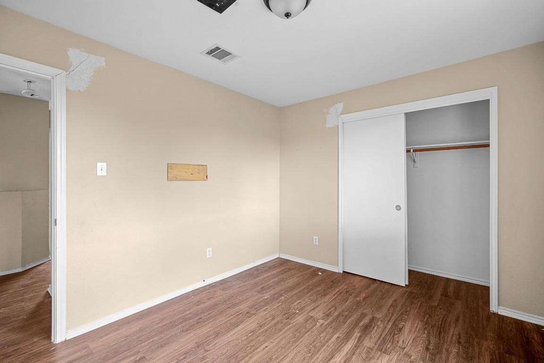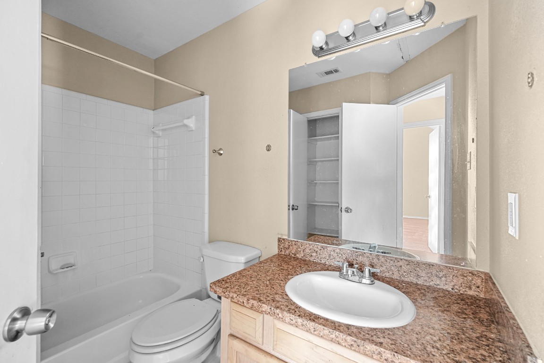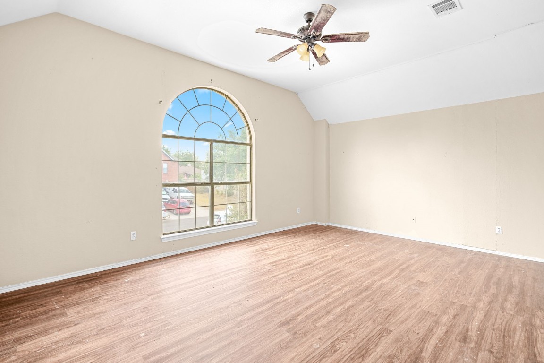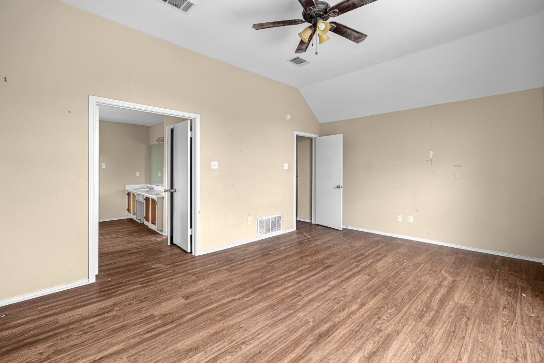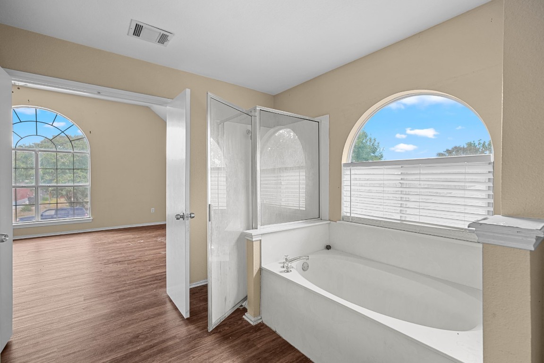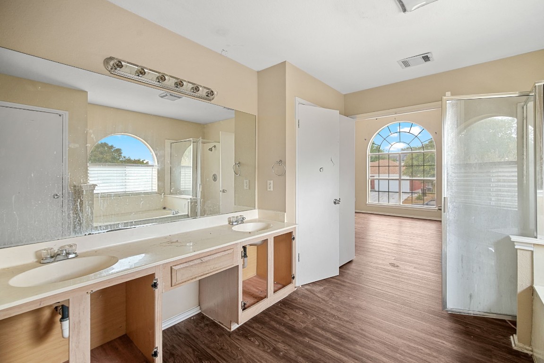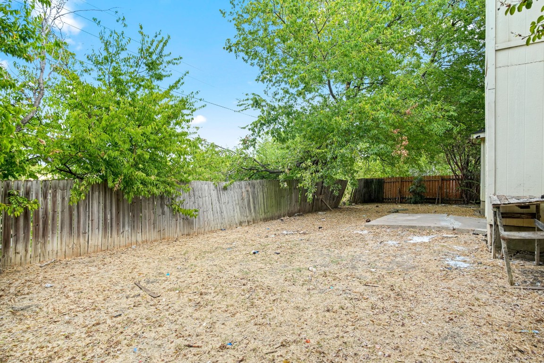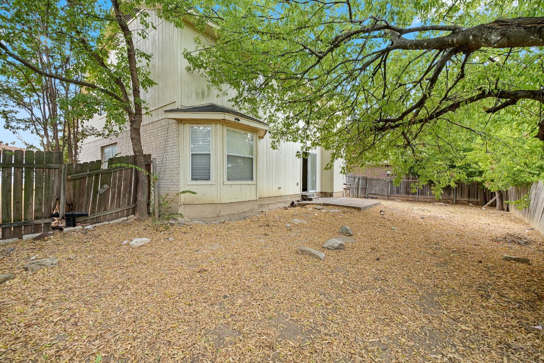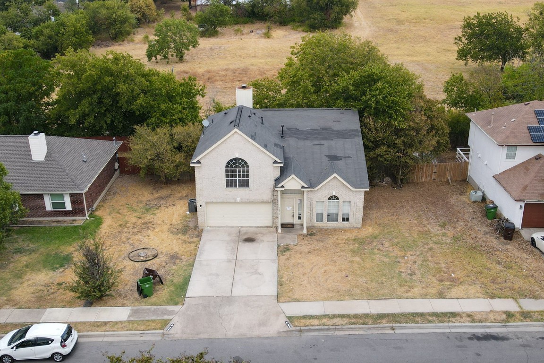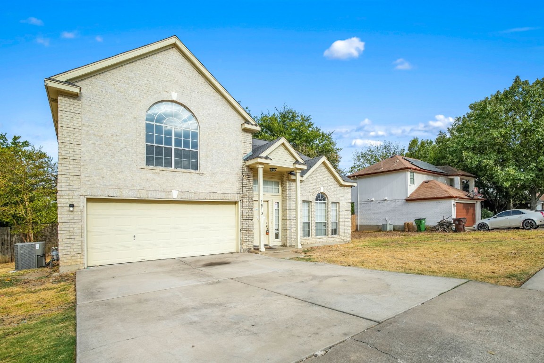Description
Nestled in round rock, texas, this property presents a wonderful opportunity for those looking to add their personal touch. it features warm laminate wood flooring in the majority of main level creating a cozy atmosphere throughout. the spacious living and dining combination at the front of the floorplan boasts high ceilings, contributing to an open and airy ambiance. conveniently located on the first floor, a half bath adds functionality to the living space. the main living area is enhanced by a gas fireplace, offering both comfort and charm. this area also provides seamless access to the outdoors. the adjoining galley kitchen is well-equipped with a gas range, built-in microwave, pantry, and side-by-side fridge. a cozy breakfast nook completes this space, making it perfect for casual dining. upstairs, a versatile loft area awaits, complete with a storage closet to keep your belongings organized. the primary bedroom retreat is characterized by its lofty ceiling and a large arched window that invites ample natural light. the ensuite bathroom boasts a garden tub and a walk-in shower, along with a dual vanity for added convenience. a generously sized walk-in closet provides ample storage space. in addition to the primary bedroom, two secondary bedrooms offer potential for personalized design. one of these bedrooms features a walk-in closet, catering to practical storage needs. an additional full secondary bathroom upstairs comes with a linen closet. the property includes a two-car attached garage. the backyard, with its slab patio, beckons for outdoor relaxation and entertaining, offering a canvas for landscaping creativity. while the home could benefit from some tender loving care, its thoughtful layout, and existing features give it great possibilities. with a little imagination and effort, this round rock residence can truly shine as the haven you envision. don't miss the chance to make this charming house your very own.
Property Type
ResidentialSubdivision
Greenlawn PlaceCounty
WilliamsonStyle
ResidentialAD ID
44830716
Sell a home like this and save $16,895 Find Out How
Property Details
-
Interior Features
Bedroom Information
- Total Bedrooms : 3
Bathroom Information
- Total Baths: 3
- Full Baths: 2
- Half Baths: 1
Water/Sewer
- Water Source : Public
- Sewer : Public Sewer
Room Information
- 2097
- Total Rooms: 3
Interior Features
- Roof : Composition
- Exterior Property Features : Private Yard
- Interior Features: Breakfast Bar,Ceiling Fan(s),Separate/Formal Dining Room,Double Vanity,Eat-in Kitchen,High Ceilings,Interior Steps,Laminate Counters,Multiple Living Areas,Multiple Dining Areas,Open Floorplan,Pantry,Soaking Tub,Walk-In Closet(s)
- Property Appliances: Dishwasher,Free-Standing Gas Range,Gas Range,Gas Water Heater,Microwave,Range
- No. of Fireplace: 1
- Fireplace: Gas,Living Room
-
Exterior Features
Building Information
- Year Built: 1993
- Construction: Brick,Wood Siding
- Roof: Composition
Exterior Features
- Private Yard
-
Property / Lot Details
Lot Information
- Lot Dimensions: Back Yard,Front Yard,Few Trees
Property Information
- SQ ft: 2,097
- Subdivision: Greenlawn Place
-
Listing Information
Listing Price Information
- Original List Price: $289,900
-
Taxes / Assessments
Tax Information
- Parcel Number: 163969000B0004
-
Virtual Tour, Parking, Multi-Unit Information & Homeowners Association
Parking Information
- Garage: 2
Homeowners Association Information
- HOA : 240
-
School, Utilities & Location Details
School Information
- Elementary School: Callison
- Middle/Junior High School: CD Fulkes
- Senior High School: Cedar Ridge
Statistics Bottom Ads 2

Sidebar Ads 1

Learn More about this Property
Sidebar Ads 2

Sidebar Ads 2

The information being provided by ACTRIS is for the consumer's personal, non-commercial use and may not be used for any purpose other than to identify prospective properties consumer may be interested in purchasing. Any information relating to real estate for sale referenced on this web site comes from the Internet Data Exchange (IDX) program of the ACTRIS. Real estate listings held by brokerage firms other than this site owner are marked with the IDX/MLS logo. Information deemed reliable but is not guaranteed accurate by ACTRIS.
BuyOwner last updated this listing 04/28/2024 @ 10:23
- MLS: 5224593
- LISTING PROVIDED COURTESY OF: ,
- SOURCE: ACTRIS
Buyer Agency Compensation: 3%
Offer of compensation is made only to participants of the MLS where the listing is filed.
is a Home, with 3 bedrooms which is recently sold, it has 2,097 sqft, 0 sized lot, and 2 parking. and are nearby neighborhoods.


