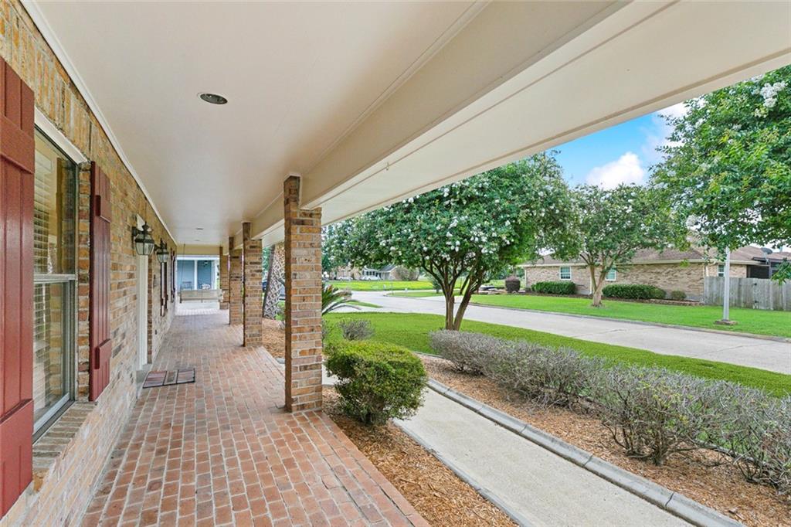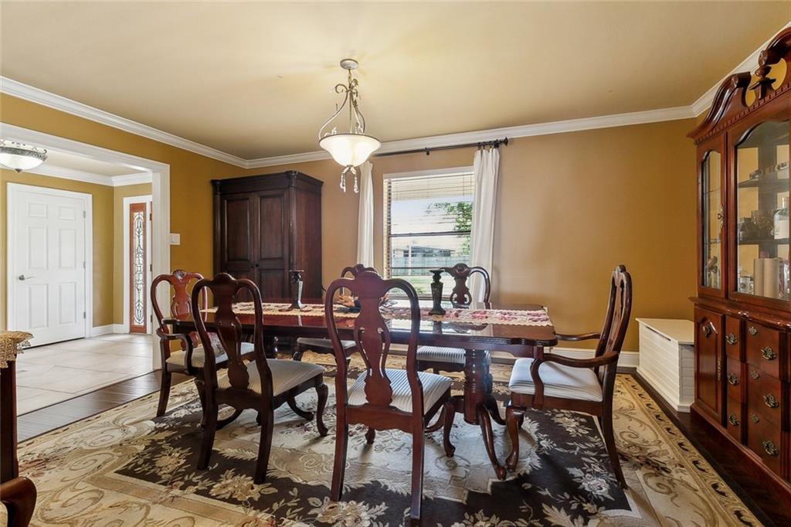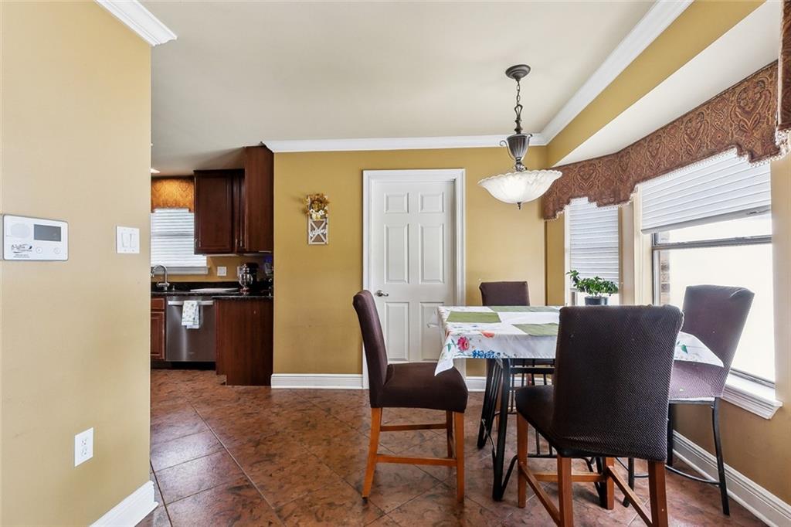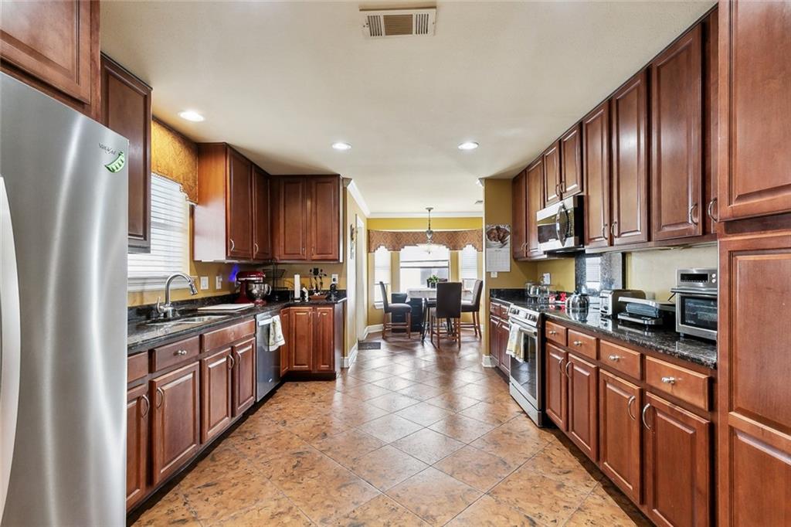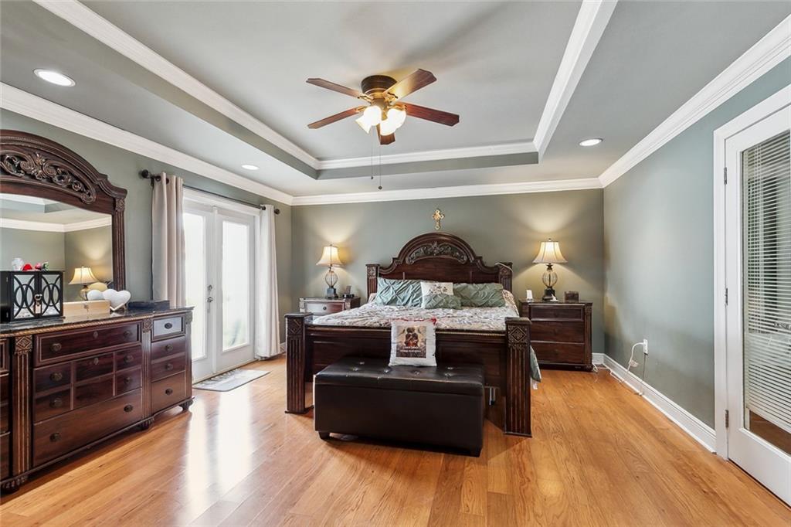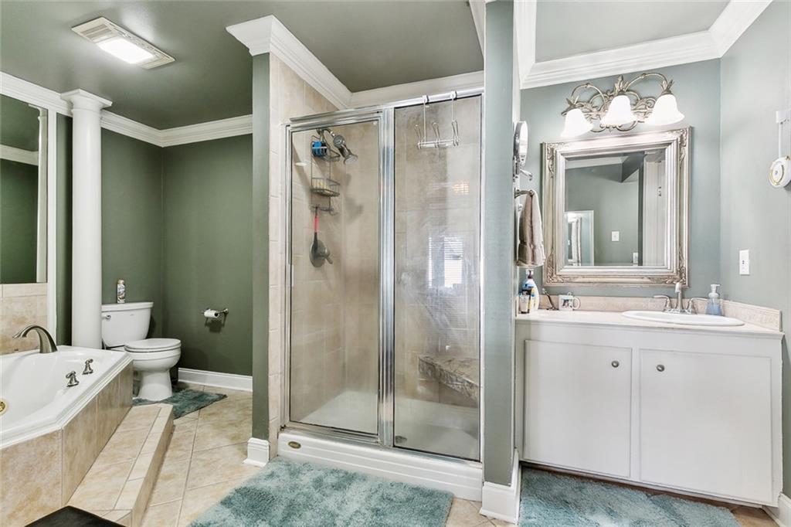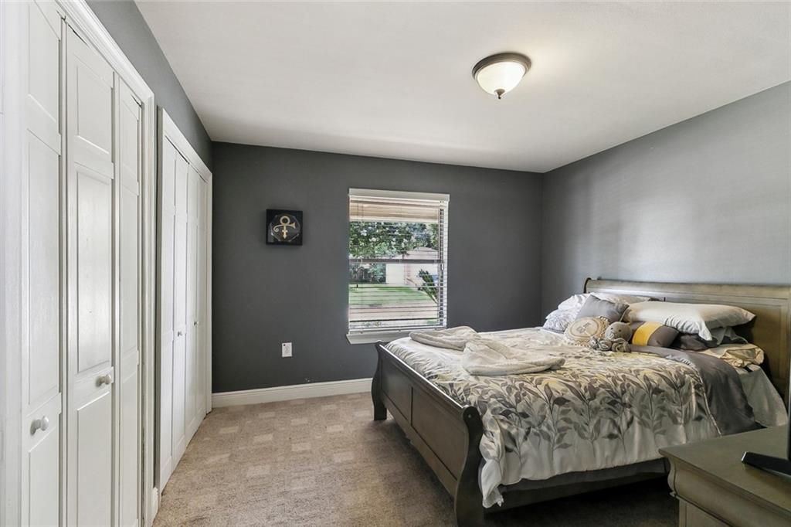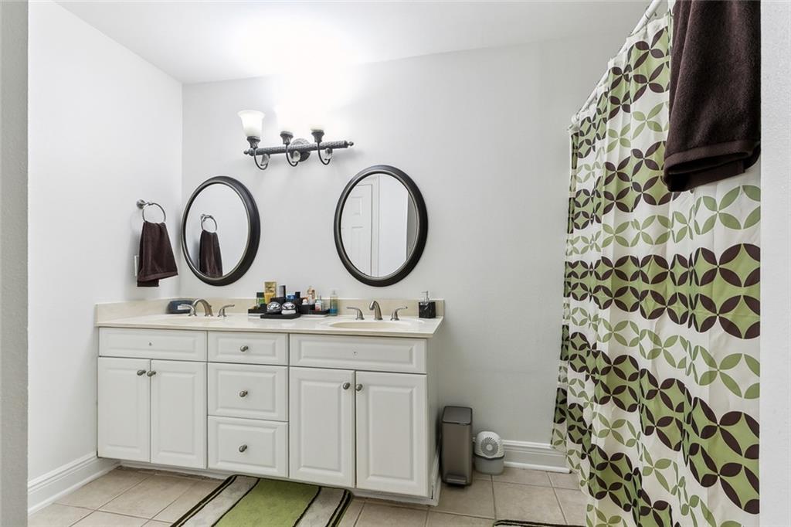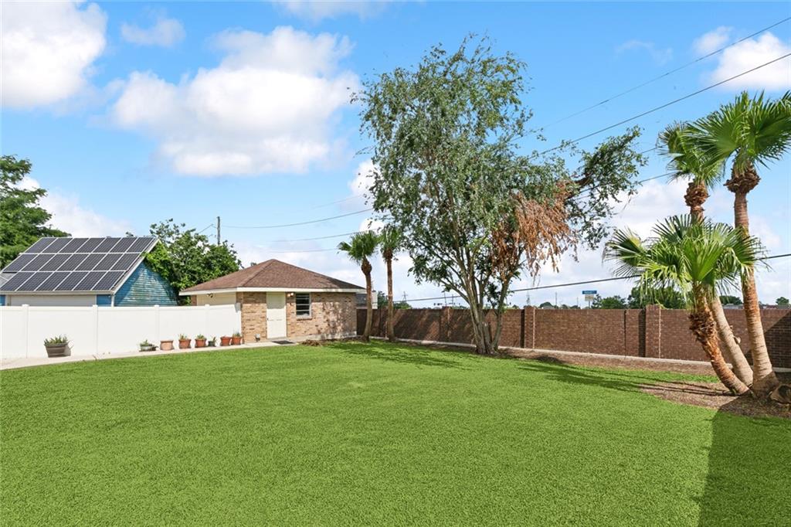Description
Welcome to 1825 lake superior dr, a delightful 4-bedroom, 2-bathroom brick home situated in one of harvey’s most desirable and tranquil neighborhoods. this move-in ready residence has been lovingly maintained and thoughtfully updated, featuring brand new laminate flooring in the inviting living room, soaring vaulted ceilings, and a cozy fireplace that adds warmth and charm. french doors gracefully open to a gated backyard, creating a seamless indoor-outdoor living experience that's perfect for both everyday enjoyment and entertaining guests.
the heart of the home is the beautifully updated kitchen, outfitted with stainless steel appliances that are just one year old, gleaming granite countertops, and abundant cabinetry that offers plenty of storage. whether you're whipping up a quick breakfast in the sunny nook or preparing a feast for friends and family, this space is designed for both function and style. the primary suite is a peaceful retreat, showcasing elegant trey ceilings, a spa-like ensuite bath with a garden tub, separate shower, and a spacious walk-in closet for all your wardrobe needs.
beyond the main living areas, a versatile bonus room provides endless possibilities—use it as a home office, a guest bedroom, or a dedicated space for hobbies and crafts. step outside to unwind on the expansive brick front porch or host memorable gatherings on the rear patio that overlooks a lush green space. the detached garage adds practicality, while two new 40-gallon water heaters installed less than six months ago offer peace of mind. ideally located near shopping, dining, and just minutes from city access, this home truly blends comfort, modern amenities, and prime location into a single, irresistible package.
Property Type
ResidentialSubdivision
StonebridgeParish
JeffersonStyle
ResidentialAD ID
50013556
Sell a home like this and save $21,101 Find Out How
Property Details
-
Interior Features
Bedroom Information
- Total Bedrooms : 4
Bathroom Information
- Total Baths: 2
- Full Baths: 2
- Half Baths: 0
Water/Sewer
- Water Source : Public
- Sewer : Public Sewer
Room Information
- 2511
- Total Rooms: 4
Interior Features
- Roof : Shingle
- Exterior Property Features : Porch,Permeable Paving
- Interior Features: Ceiling Fan(s),Granite Counters
- Property Appliances: Dishwasher,Microwave,Oven,Range,Refrigerator
- Fireplace: Gas
-
Exterior Features
Building Information
- Year Built: 1983
- Roof: Shingle
Exterior Features
- Porch,Permeable Paving
-
Property / Lot Details
Lot Information
- Lot Dimensions: City Lot,Rectangular Lot
Property Information
- SQ ft: 2,511
- Subdivision: Stonebridge
-
Listing Information
Listing Price Information
- Original List Price: $360,000
-
Taxes / Assessments
Tax Information
- Parcel Number: 0300007358
-
Virtual Tour, Parking, Multi-Unit Information & Homeowners Association
Homeowners Association Information
- HOA : 40
Statistics Bottom Ads 2

Sidebar Ads 1

Learn More about this Property
Sidebar Ads 2

Sidebar Ads 2

Each Internet Data Exchange Participant will place, or cause to be placed, on his Internet Data Exchange web site on the opening page displaying copyright data of NOMAR/, a button named “Terms and Conditions” (or such similar name) with the following information clearly displayed:
(i) "Copyright 2025 New Orleans Metropolitan Association of REALTORS®, Inc. All rights reserved. The sharing of MLS database, or any portion thereof, with any unauthorized third party is strictly prohibited."
(ii) Information contained on this site is believed to be reliable; yet, users of this web site are responsible for checking the accuracy, completeness, currency, or suitability of all information. Neither the New Orleans Metropolitan Association of REALTORS®, Inc. nor the Gulf South Real Estate Information Network, Inc. makes any representation, guarantees, or warranties as to the accuracy, completeness, currency, or suitability of the information provided. They specifically disclaim any and all liability for all claims or damages that may result from providing information to be used on the web site, or the information which it contains, including any web sites maintained by third parties, which may be linked to this web site.
(iii) The information being provided is for the consumer’s personal, non-commercial use, and may not be used for any purpose other than to identify prospective properties which consumers may be interested in purchasing. The user of this site is granted permission to copy a reasonable and limited number of copies to be used in satisfying the purposes identified in the preceding sentence.
(iv) By using this site, you signify your agreement with and acceptance of these terms and conditions. If you do not accept this policy, you may not use this site in any way. Your continued use of this site, and/or its affiliates’ sites, following the posting of changes to these terms will mean you accept those changes, regardless of whether you are provided with additional notice of such changes.
(v) In the event that Firm needs to make the IDX Data available to a third party Consultant, Firm agrees to require such third party to execute this Agreement and become a Consultant for the exclusive purpose of posting the data to Firms website. A user id and password(s) will be assigned for this purpose. Passwords cannot be shared. Neither a Participant nor Consultant may share a password with any party not authorized in this Agreement.
BuyOwner last updated this listing 07/22/2025 @ 17:34
- MLS: 2504608
- LISTING PROVIDED COURTESY OF: ,
- SOURCE: NOMAR
is a Home, with 4 bedrooms which is recently sold, it has 2,511 sqft, 0 sized lot, and 0 parking. are nearby neighborhoods.






