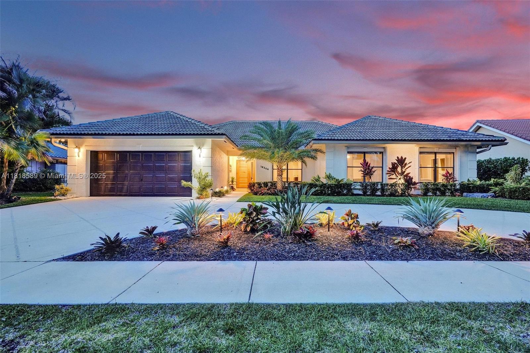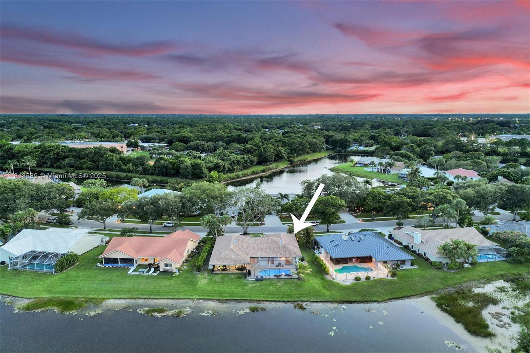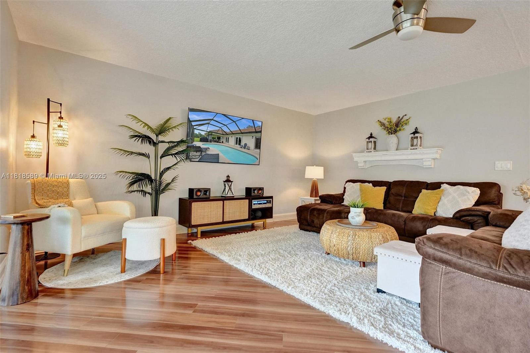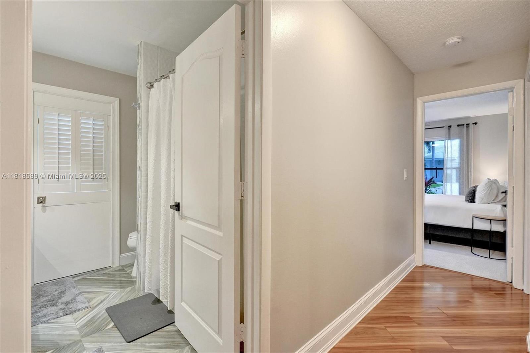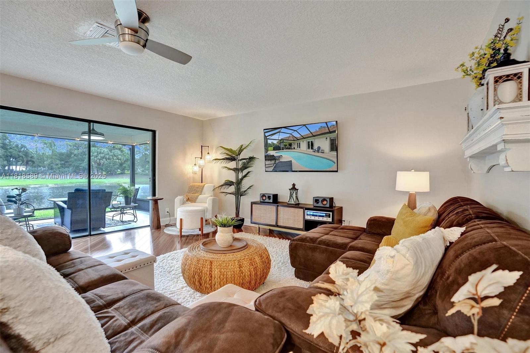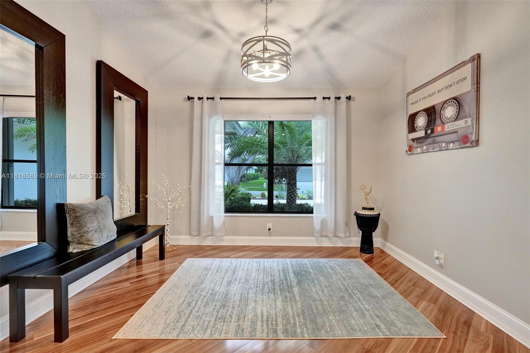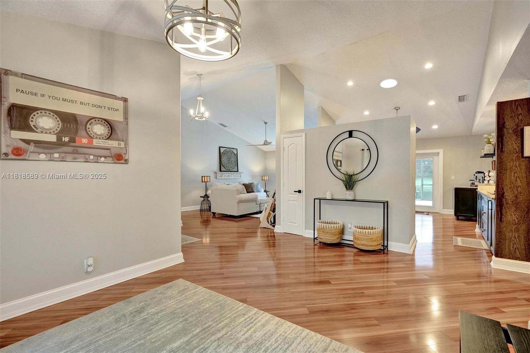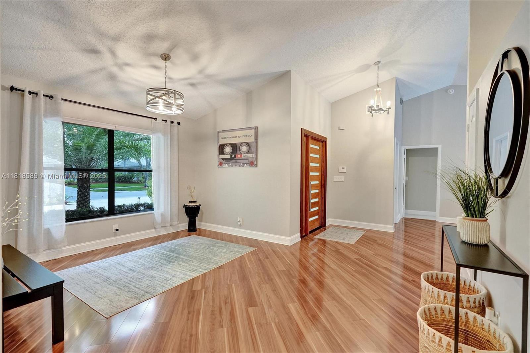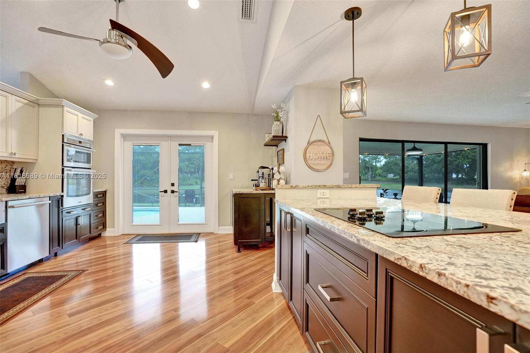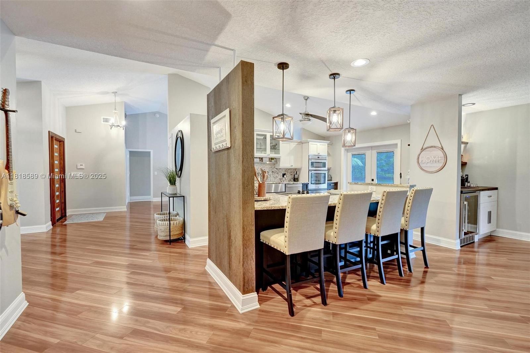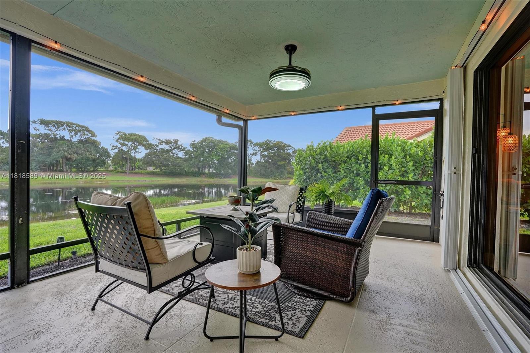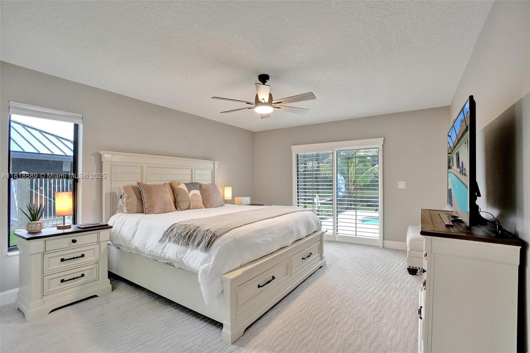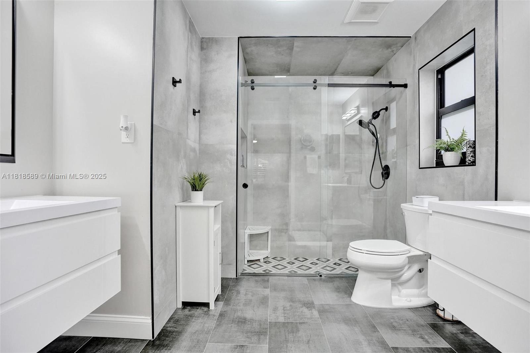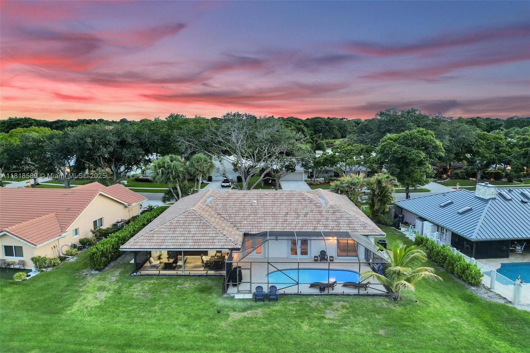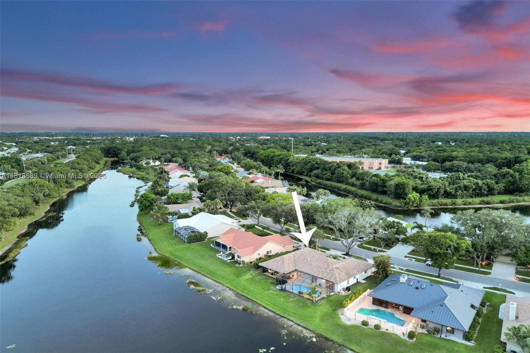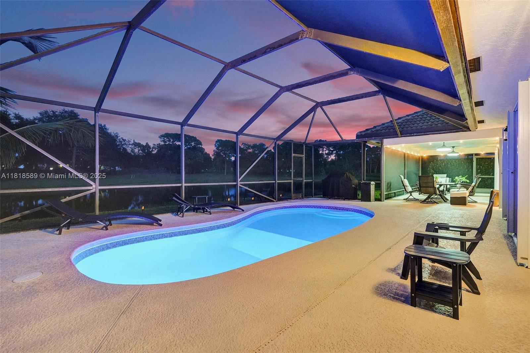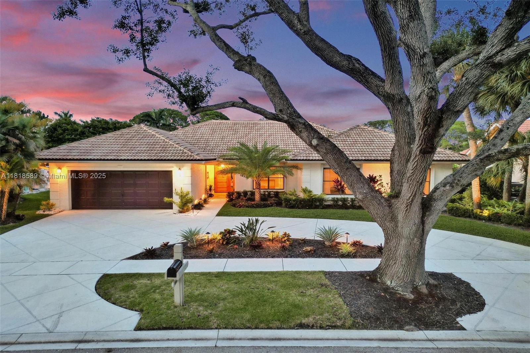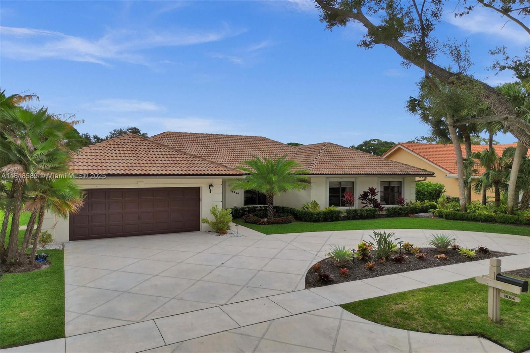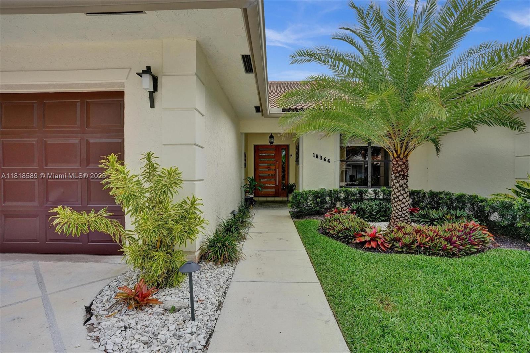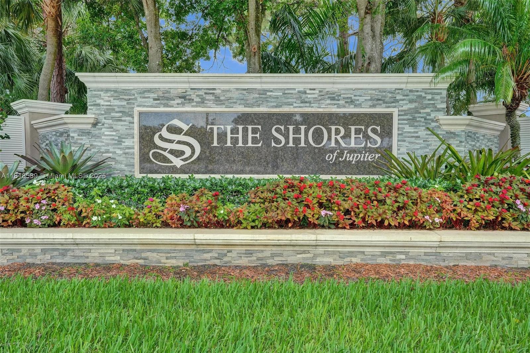Description
Enjoy tranquil lake views and a bright, open layout featuring vaulted ceilings in this beautiful 3 bedroom home in the highly desirable community of the shores. the spacious interior features 2200 sq ft of living space with an updated kitchen —perfect for both everyday living and entertaining. a newly added wet bar enhances the home’s entertainment value. the primary suite features a walk-in closet, a newly updated bathroom with dual vanities, and sliding glass doors that open directly to the pool area, creating seamless indoor-outdoor living. tree-lined streets make this neighborhood perfect for peaceful daily walks—all just minutes from i-95 for easy access and commuting.
Property Type
ResidentialSubdivision
Shores 1County
Palm BeachStyle
Detached,OneStoryAD ID
50140000
Sell a home like this and save $53,441 Find Out How
Property Details
-
Interior Features
Bathroom Information
- Total Baths: 2
- Full Baths: 2
Interior Features
- BuiltInFeatures,BedroomOnMainLevel,DiningArea,SeparateFormalDiningRoom,DualSinks,EntranceFoyer,EatInKitchen,FrenchDoorsAtriumDoors,KitchenIsland,MainLevelPrimary,SplitBedrooms,VaultedCeilings,Bar,Attic
- Roof: Barrel,Concrete
Roofing Information
- Barrel,Concrete
Flooring Information
- Carpet,Marble,Other
Heating & Cooling
- Heating: Central,Electric,HeatStrip
- Cooling: CentralAir,CeilingFans
-
Exterior Features
Building Information
- Year Built: 1987
Exterior Features
- EnclosedPorch,Patio,StormSecurityShutters
-
Property / Lot Details
Lot Information
- Lot Description: RectangularLot,LessThanQuarterAcre
- Main Square Feet: 9134
Property Information
- Subdivision: SHORES 1
-
Listing Information
Listing Price Information
- Original List Price: $899000
-
Taxes / Assessments
Tax Information
- Annual Tax: $11700
-
Virtual Tour, Parking, Multi-Unit Information & Homeowners Association
Parking Information
- Attached,CircularDriveway,Garage
Homeowners Association Information
- Included Fees: CommonAreaMaintenance
- HOA: 95
-
School, Utilities & Location Details
Utility Information
- UndergroundUtilities
Location Information
- Direction: Indiantown Rd to N Central. Left on Longshore Dr, 1st Left onto Lake Bend Dr.
Statistics Bottom Ads 2

Sidebar Ads 1

Learn More about this Property
Sidebar Ads 2

Sidebar Ads 2

BuyOwner last updated this listing 06/27/2025 @ 13:56
- MLS: A11818589
- LISTING PROVIDED COURTESY OF: James Branham, The Keyes Company
- SOURCE: SEFMIAMI
is a Home, with 3 bedrooms which is for sale, it has 2,200 sqft, 9,134 sized lot, and 2 parking. are nearby neighborhoods.


