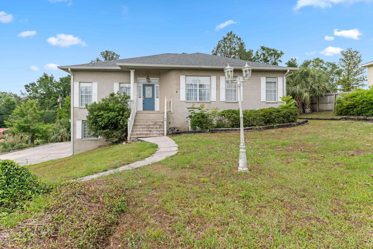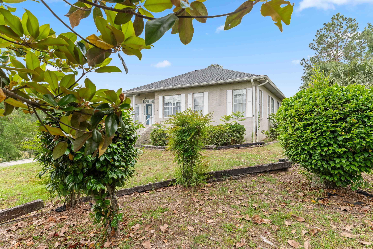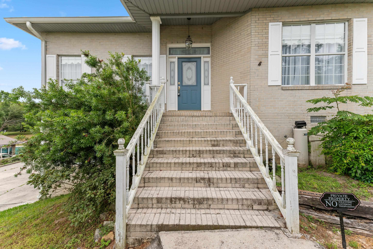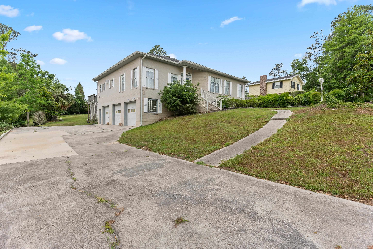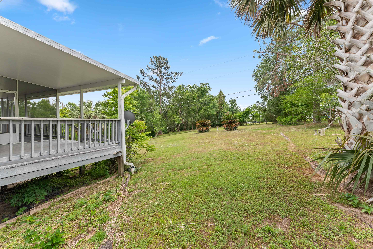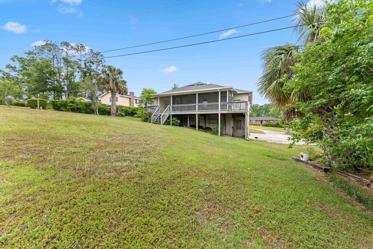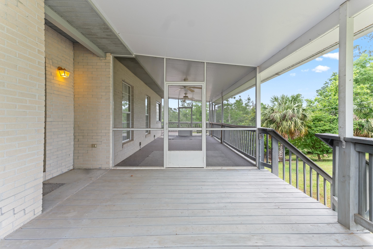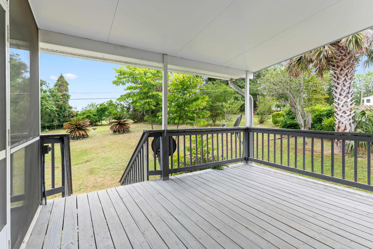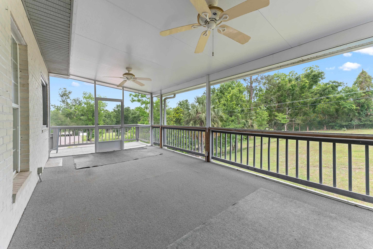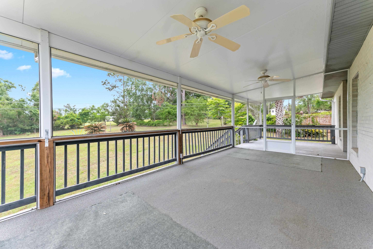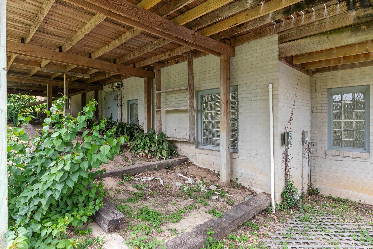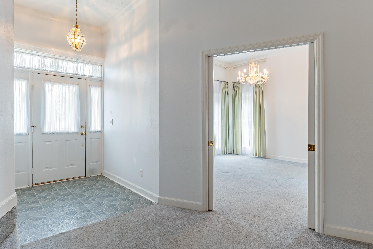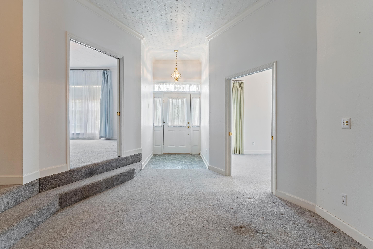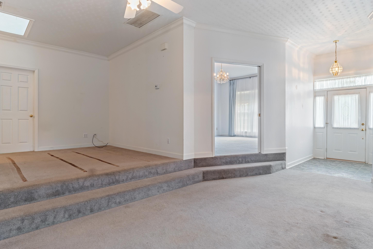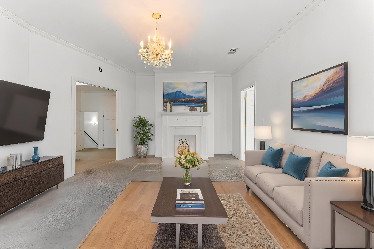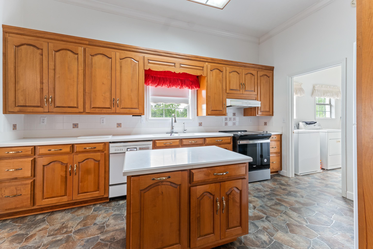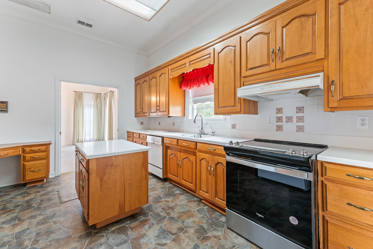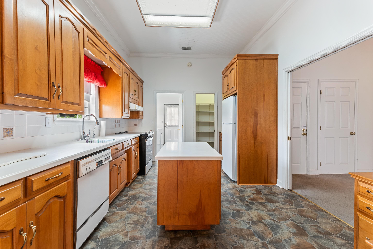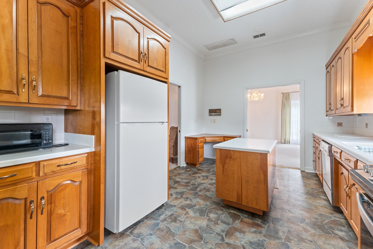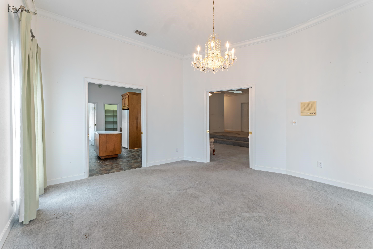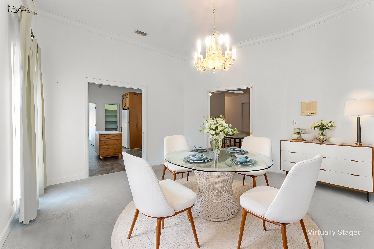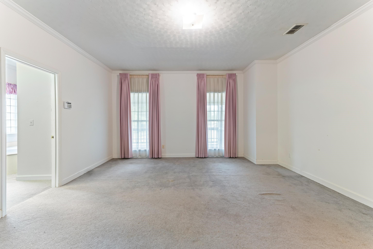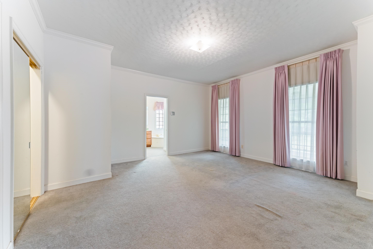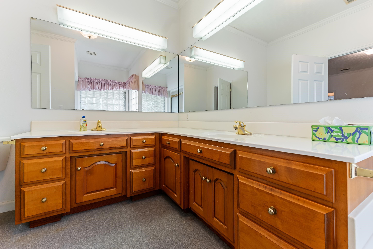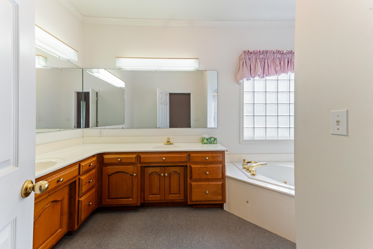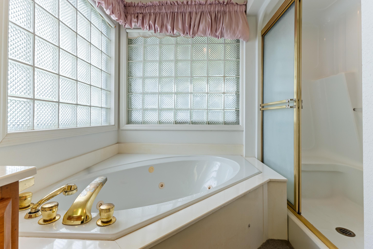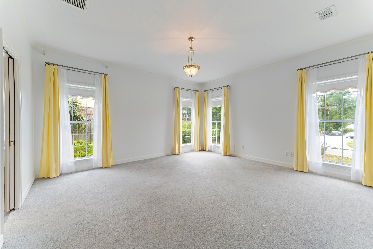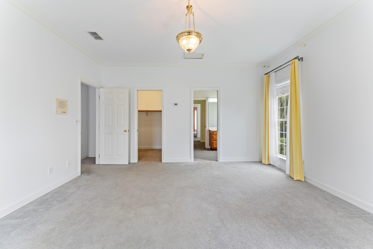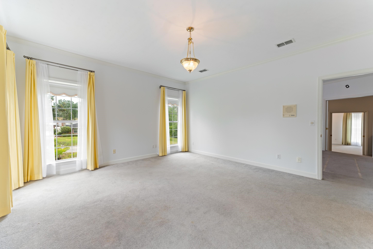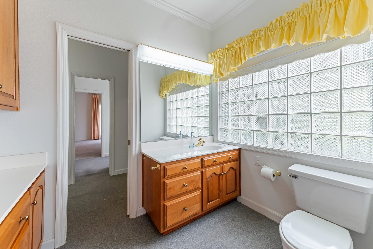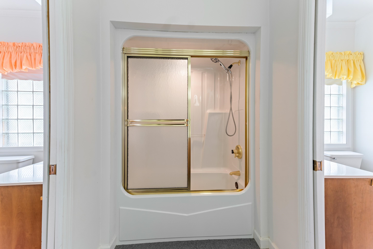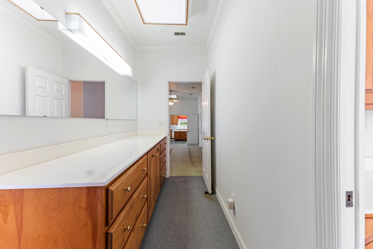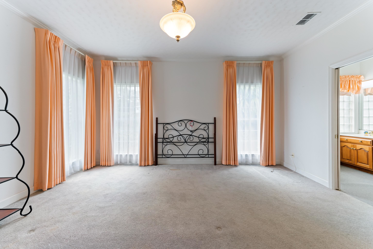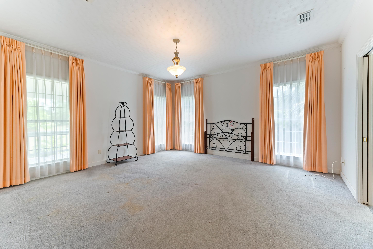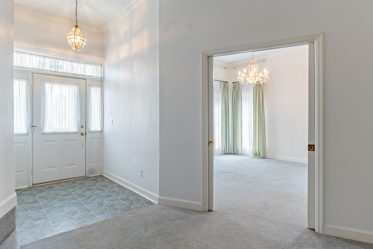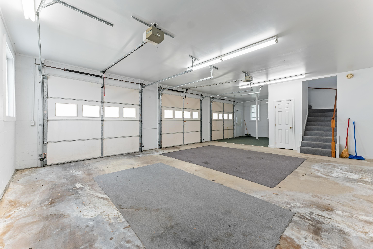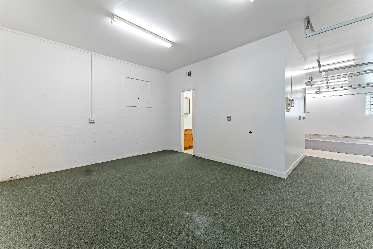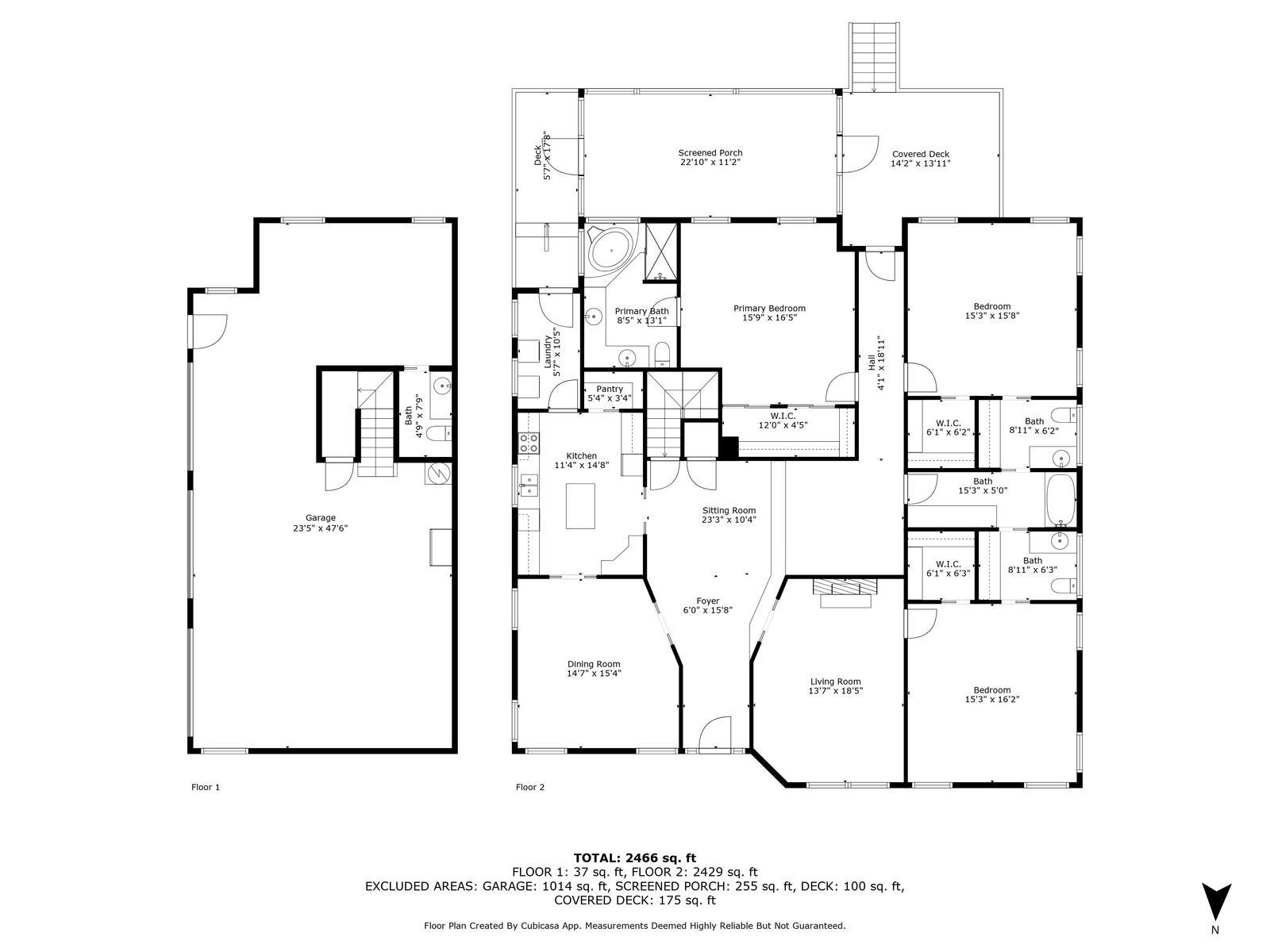Description
You must see to fully appreciate the space and quality of craftmanship in this custom-built home. the main floor boosts 2682 square feet heated and cooled and 4428 under the roof all together and 9 - 11 foot ceilings throughout. this home has plenty of space for the whole family with many options for living space, as you walk in you will be standing in a large foyer that opens up to a sitting area, living area, and dedicated formal dining room that's large enough to host the entire family for the holidays. also, right off the foyer is the spacious kitchen that includes custom wood cabinetry, newer stove and refrigerator, built in corner desk and a walk-in pantry. there is a large laundry room off the kitchen that could also serve as a mudroom with plenty of space to add storage. this home features a large master bedroom with an ensuite to include a stand-up shower, jacuzzi tub, and double sinks with solid wood custom cabinetry. the other two bedrooms are just as large as the master and are joined with a custom jack and jill bathroom, each side has its own private vanity/toilet area right off the bedroom and only share the dressing space and shower in between the two. every room in this home has large windows and skylights are throughout to offer lots of natural light. two separate doors lead you out to the large, covered deck and screened in porch that would be perfect for enjoying your morning coffee or relaxing in the shade in the evenings. just down the steps you have a beautiful sloping lawn with plenty of space for a garden or adding an inground swimming pool. you can imagine your family enjoying this beautiful outdoor space year-round. downstairs you will find a three stall garage, additional storage space and a half bath. the possibilities with this space are endless as there is plenty of room for vehicles and either an office, workspace, hobby or craft room, or additional bedroom. this home is on city water, has its own septic system, complete roof replacement in 2024, and two air conditioning units to ensure the home stays cool during hot florida summers. this home has great space and excellent potential to make it your very own.
Property Type
ResidentialSubdivision
Mason Creek Sec 04-aCounty
MadisonStyle
TwoStory,TraditionalAD ID
49745511
Sell a home like this and save $20,501 Find Out How
Property Details
-
Interior Features
Bathroom Information
- Total Baths: 3
- Full Baths: 2
- Half Baths: 1
Interior Features
- GardenTubRomanTub,HighCeilings,EntranceFoyer,Pantry,WalkInClosets
Flooring Information
- Carpet,Vinyl
Heating & Cooling
- Heating: Central
- Cooling: CentralAir,CeilingFans
-
Exterior Features
Building Information
- Year Built: 1992
-
Property / Lot Details
Lot Information
- Lot Dimensions: 125x250x125x250
Property Information
- Subdivision: Whispering Pines
-
Listing Information
Listing Price Information
- Original List Price: $375000
-
Virtual Tour, Parking, Multi-Unit Information & Homeowners Association
Parking Information
- ThreeCarGarage,ThreeOrMoreSpaces
Homeowners Association Information
- Included Fees: None
-
School, Utilities & Location Details
School Information
- Elementary School: Madison County Central School
- Junior High School: Madison County
- Senior High School: Madison County High School
Location Information
- Direction: From HWY 90 turn north onto Pickle Lane, right onto whispering pine loop, house is on the right
Statistics Bottom Ads 2

Sidebar Ads 1

Learn More about this Property
Sidebar Ads 2

Sidebar Ads 2

BuyOwner last updated this listing 07/26/2025 @ 05:12
- MLS: 385460
- LISTING PROVIDED COURTESY OF: J. Deeann Knighton, All Realty Services
- SOURCE: TBRMLS
is a Home, with 3 bedrooms which is for sale, it has 2,682 sqft, 2,682 sized lot, and 3 parking. are nearby neighborhoods.


