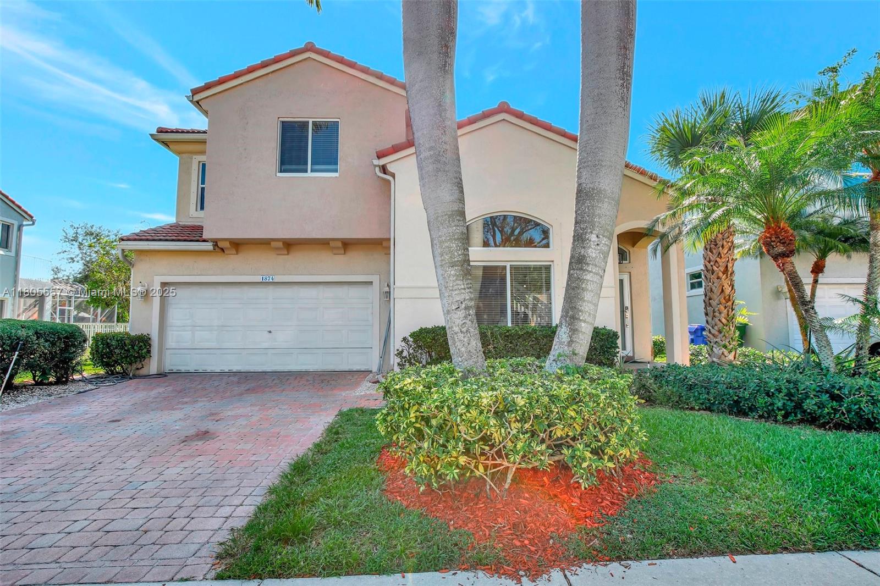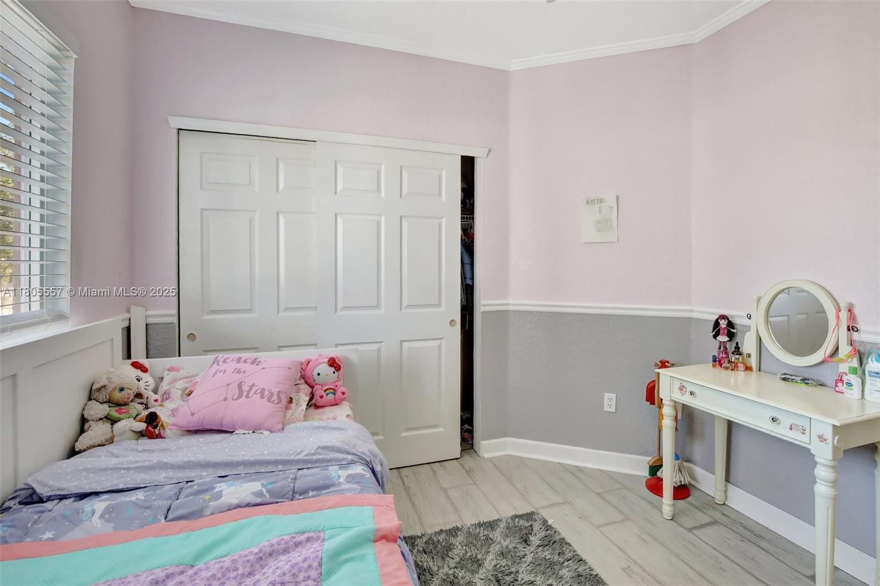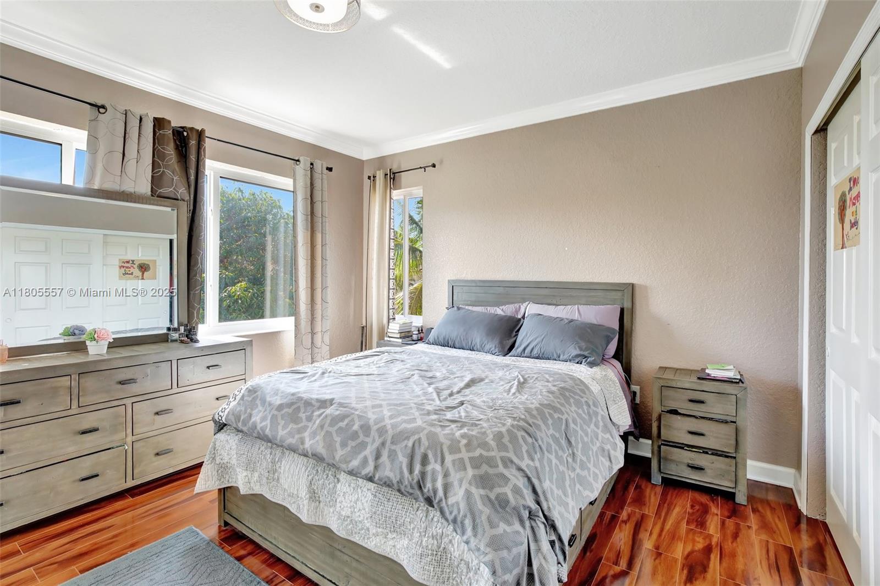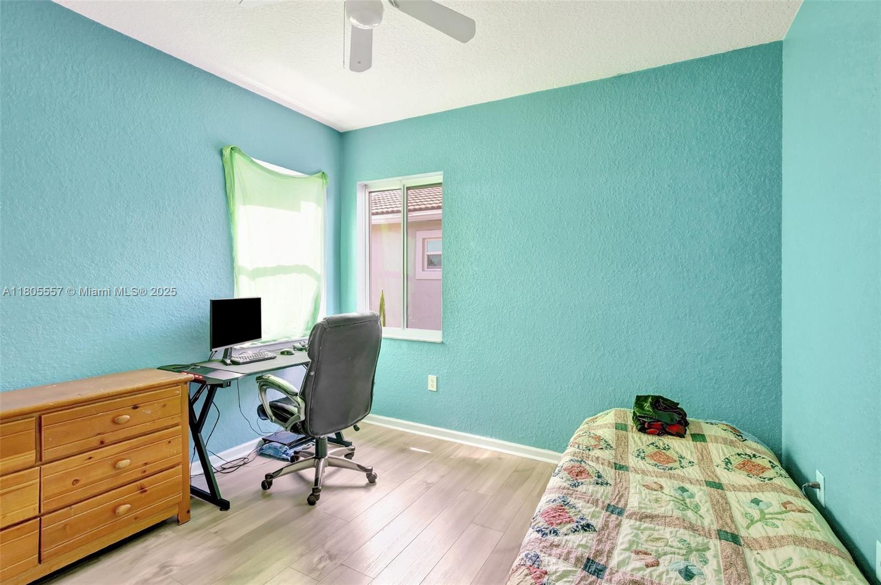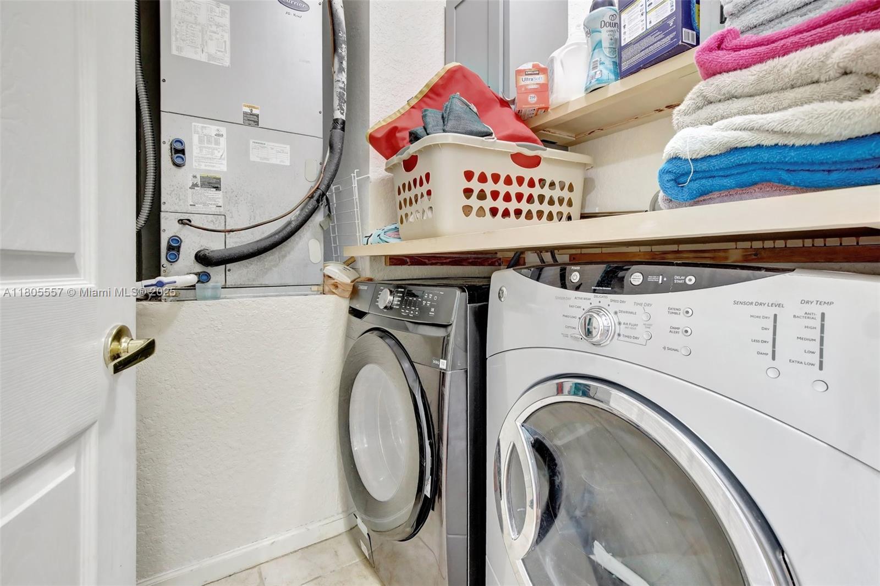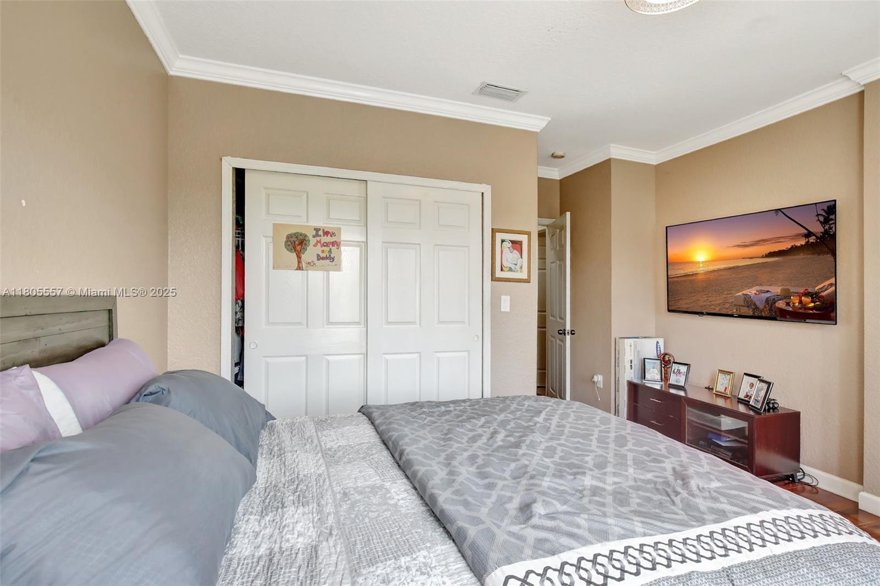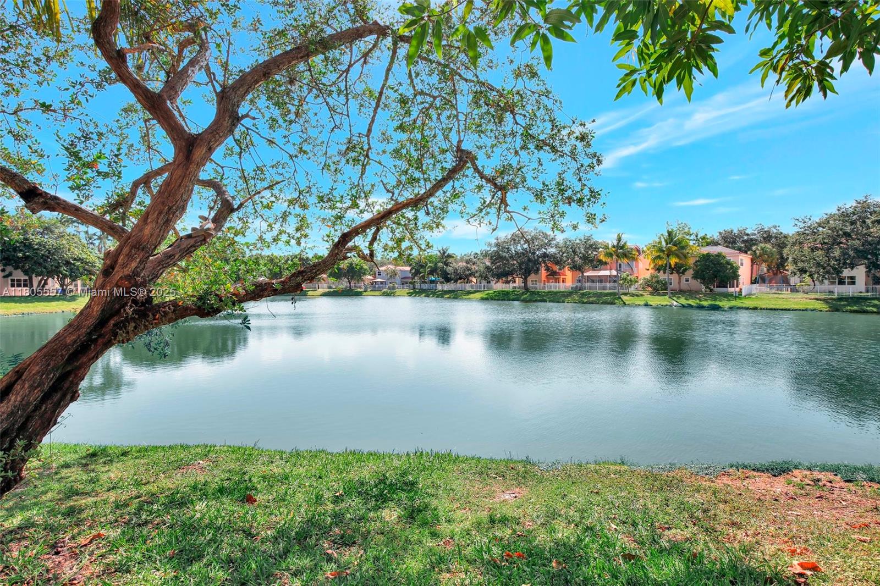Description
Welcome home to this beautiful home situated on a spacious lake-front lot in the sought-after, guard-gated community of walnut creek. have peace of mind with new impact windows & doors throughout! featuring updated kitchen with wi-fi enabled lighting & stereo, beautifully renovated upstairs bathroom & half bath, tankless water heater, recessed lighting, crown molding, no popcorn & awesome custom storage under stairs. enjoy entertaining in your spacious backyard with tranquil lake views with mango, avocado, pineapple & sour orange trees. revel in the resort-style amenities including a clubhouse, pool, gym, tennis, basketball, playground & splash pad. hoa includes cable, hbo, internet, alarm, lawn care & 24/7 security. prime location close to highways, great shopping & dining, & fll airport.
Property Type
ResidentialSubdivision
Hollywood Country Club EstatesCounty
BrowardStyle
Detached,TwoStoryAD ID
49898444
Sell a home like this and save $42,401 Find Out How
Property Details
-
Interior Features
Bathroom Information
- Total Baths: 3
- Full Baths: 2
- Half Baths: 1
Interior Features
- BedroomOnMainLevel,DualSinks,FirstFloorEntry,GardenTubRomanTub,SeparateShower,UpperLevelPrimary,WalkInClosets
- Roof: Barrel
Roofing Information
- Barrel
Flooring Information
- Laminate,Tile
Heating & Cooling
- Heating: Electric
- Cooling: CentralAir,Electric
-
Exterior Features
Building Information
- Year Built: 2001
Exterior Features
- Fence,FruitTrees,SecurityHighImpactDoors,Patio
-
Property / Lot Details
Lot Information
- Lot Description: LessThanQuarterAcre
- Main Square Feet: 6394
Property Information
- Subdivision: WALNUT CREEK REPLAT NO 1
-
Listing Information
Listing Price Information
- Original List Price: $715000
-
Taxes / Assessments
Tax Information
- Annual Tax: $6460
-
Virtual Tour, Parking, Multi-Unit Information & Homeowners Association
Parking Information
- Attached,Driveway,Garage,GarageDoorOpener
Homeowners Association Information
- Included Fees: CableTv,Internet,MaintenanceGrounds,Security
- HOA: 345
-
School, Utilities & Location Details
School Information
- Elementary School: Sheridan Park
- Junior High School: Driftwood
- Senior High School: Mcarthur
Utility Information
- CableAvailable
Location Information
Statistics Bottom Ads 2

Sidebar Ads 1

Learn More about this Property
Sidebar Ads 2

Sidebar Ads 2

BuyOwner last updated this listing 06/07/2025 @ 14:25
- MLS: A11805557
- LISTING PROVIDED COURTESY OF: Nicole Miller, Realty 100
- SOURCE: SEFMIAMI
is a Home, with 4 bedrooms which is for sale, it has 2,092 sqft, 6,394 sized lot, and 2 parking. are nearby neighborhoods.


