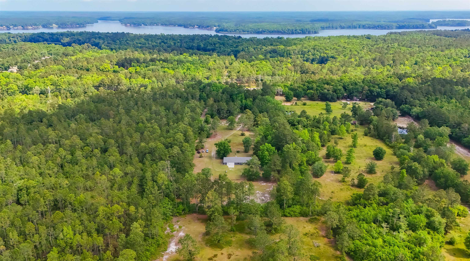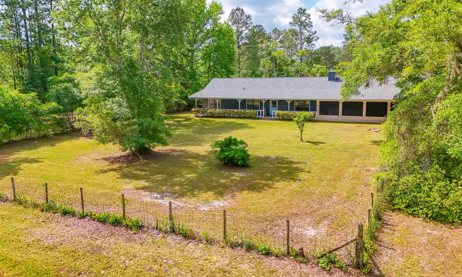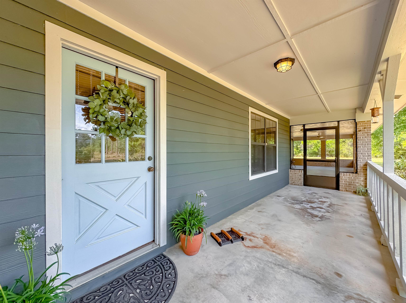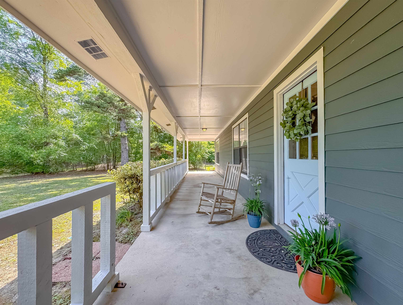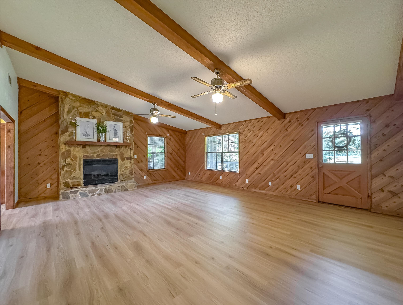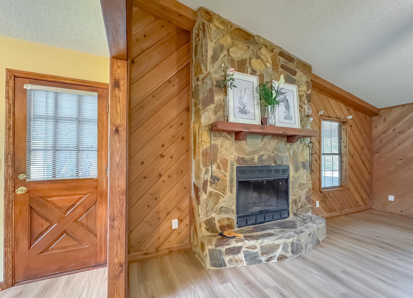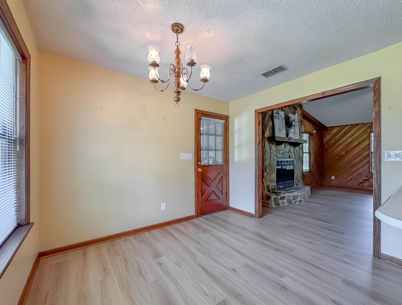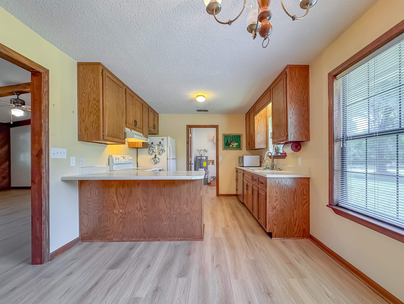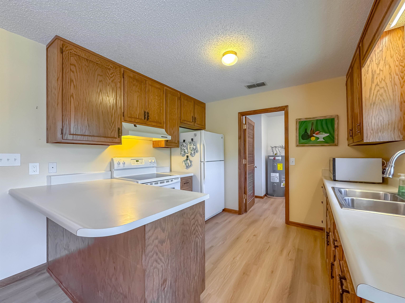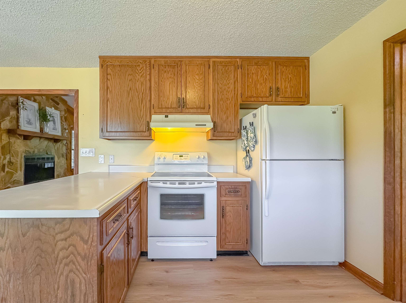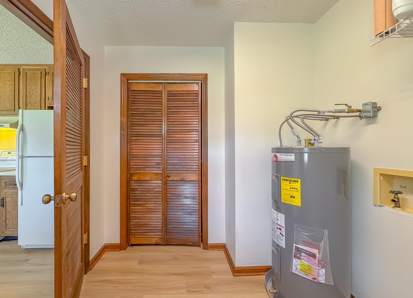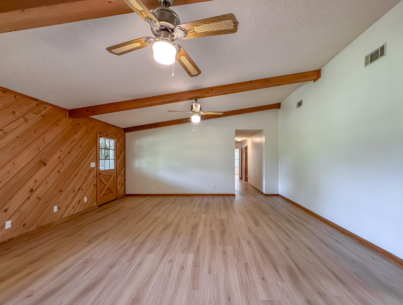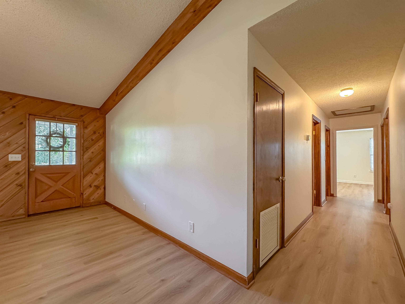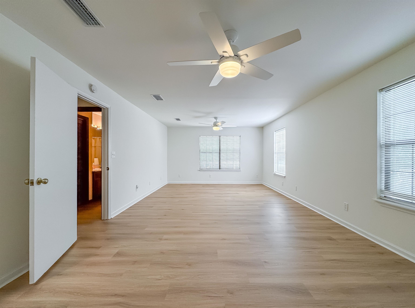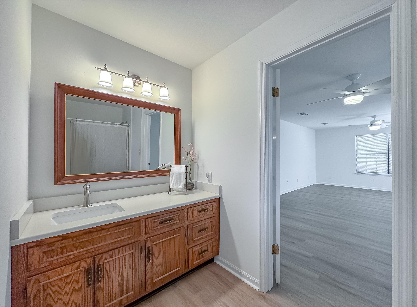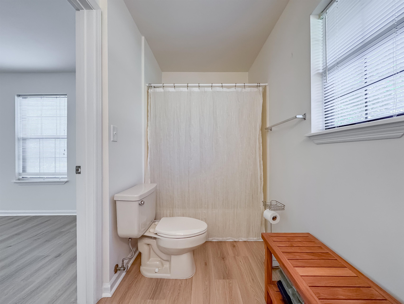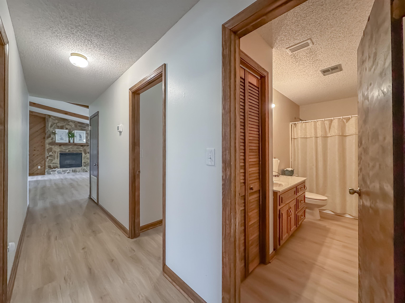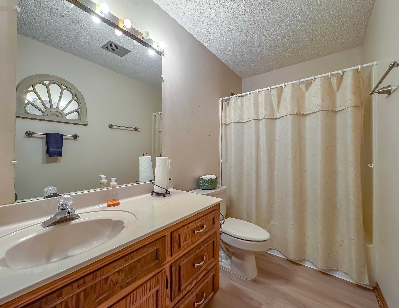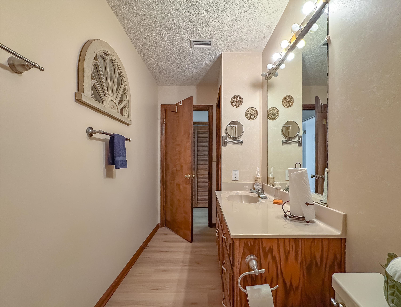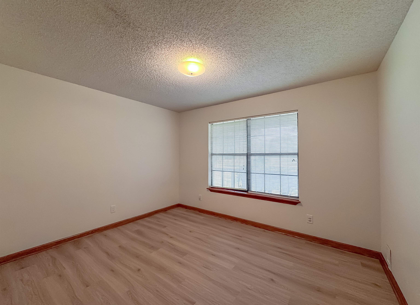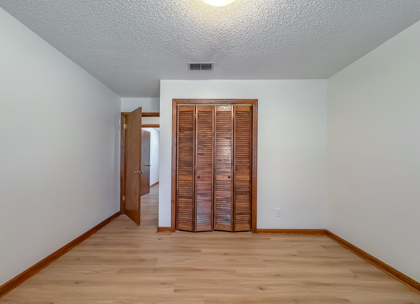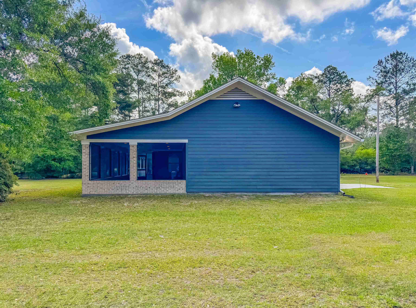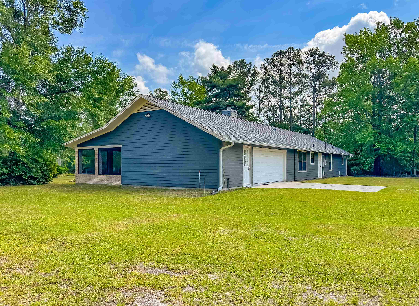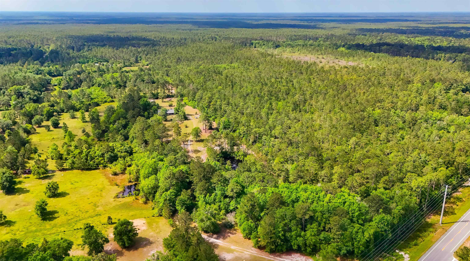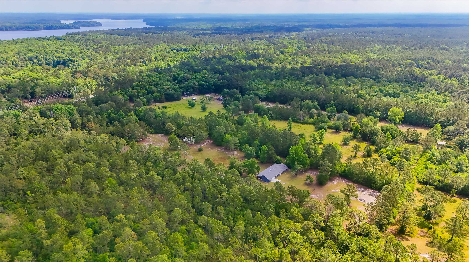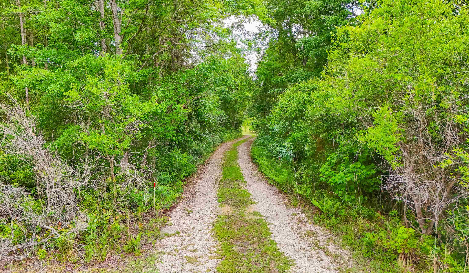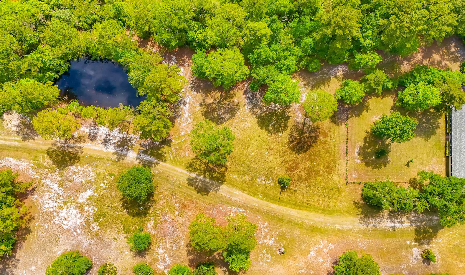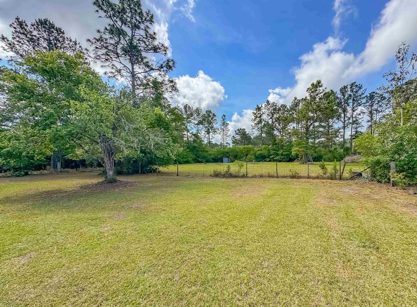Description
If you’ve been dreaming of a peaceful, private escape — this home is it. this single-story 3/2 home on nearly 11 acres is accessed by a paved road, but tucked down a partially wooded, meandering driveway and surrounded by large parcels for true seclusion. you’ll have two beautiful ponds on the property for wildlife, fishing, and a gorgeous front porch view, plus you’re just minutes from lake talquin. inside is a large, cozy living room with real wood paneling and a wood-burning fireplace, a spacious primary suite with bathroom and walk-in closet, and a kitchen with dining plus a pantry and utility room for added function, storage, and convenience. the home has been very well cared for with new lvp flooring throughout (2025) and fresh paint through most of the interior (2025), a 2019 roof and hvac, 2023 water heater and new septic in 2022. plus, it already has a satisfactory 4-point and clear wdo inspection, so it’s move-in ready. step outside and enjoy the large covered front porch, the 500+ sq ft screened porch (perfect for a play space and large gatherings) and the nearly 800 sq ft garage—perfect for cars, hobbies, or storage. during the 2015 addition of the garage and screened porch, new hardie board siding was added to the entire exterior adding an extra layer of insulation over the original cedar siding. the property also has partial fencing, native sparkleberries scattered around, and plenty of space for gardening and an orchard if you’re dreaming of a homestead. perhaps best of all: no hoa, so you can bring your animals and truly make it your own. whether you’re relaxing on the porch, fishing in your ponds, or planting your garden, this home offers a perfect mix of comfort, privacy, and freedom. *measurements approximate. buyer to verify if important.*
Property Type
ResidentialSubdivision
Cactus Creek Ph ICounty
LeonStyle
Ranch,OneStoryAD ID
49751543
Sell a home like this and save $23,501 Find Out How
Property Details
-
Interior Features
Bathroom Information
- Total Baths: 2
- Full Baths: 2
Interior Features
- TrayCeilings,VaultedCeilings,WalkInClosets
Flooring Information
- Plank,Vinyl
Heating & Cooling
- Heating: Central,Electric,Wood
- Cooling: CentralAir,CeilingFans,Electric
-
Exterior Features
Building Information
- Year Built: 1988
-
Property / Lot Details
Property Information
- Subdivision: N/A
-
Listing Information
Listing Price Information
- Original List Price: $400000
-
Taxes / Assessments
Tax Information
- Annual Tax: $2462
-
Virtual Tour, Parking, Multi-Unit Information & Homeowners Association
Parking Information
- Garage,TwoCarGarage
-
School, Utilities & Location Details
School Information
- Elementary School: FT. BRADEN
- Junior High School: FT. BRADEN
- Senior High School: GODBY
Location Information
- Direction: DON'T FOLLOW GOOGLE MAPS! Driveway entrance is immediately across road from entrance to Elk Horn Rd
Statistics Bottom Ads 2

Sidebar Ads 1

Learn More about this Property
Sidebar Ads 2

Sidebar Ads 2

BuyOwner last updated this listing 06/13/2025 @ 12:32
- MLS: 385461
- LISTING PROVIDED COURTESY OF: Victoria Wilde, Xcellence Realty
- SOURCE: TBRMLS
is a Home, with 3 bedrooms which is recently sold, it has 1,680 sqft, 1,680 sized lot, and 2 parking. are nearby neighborhoods.



