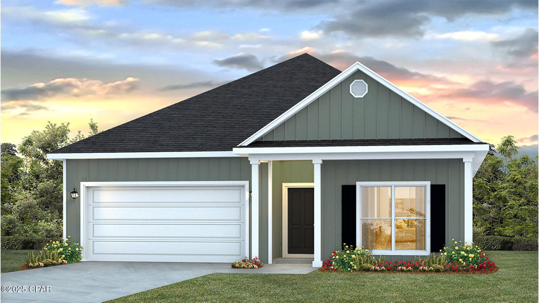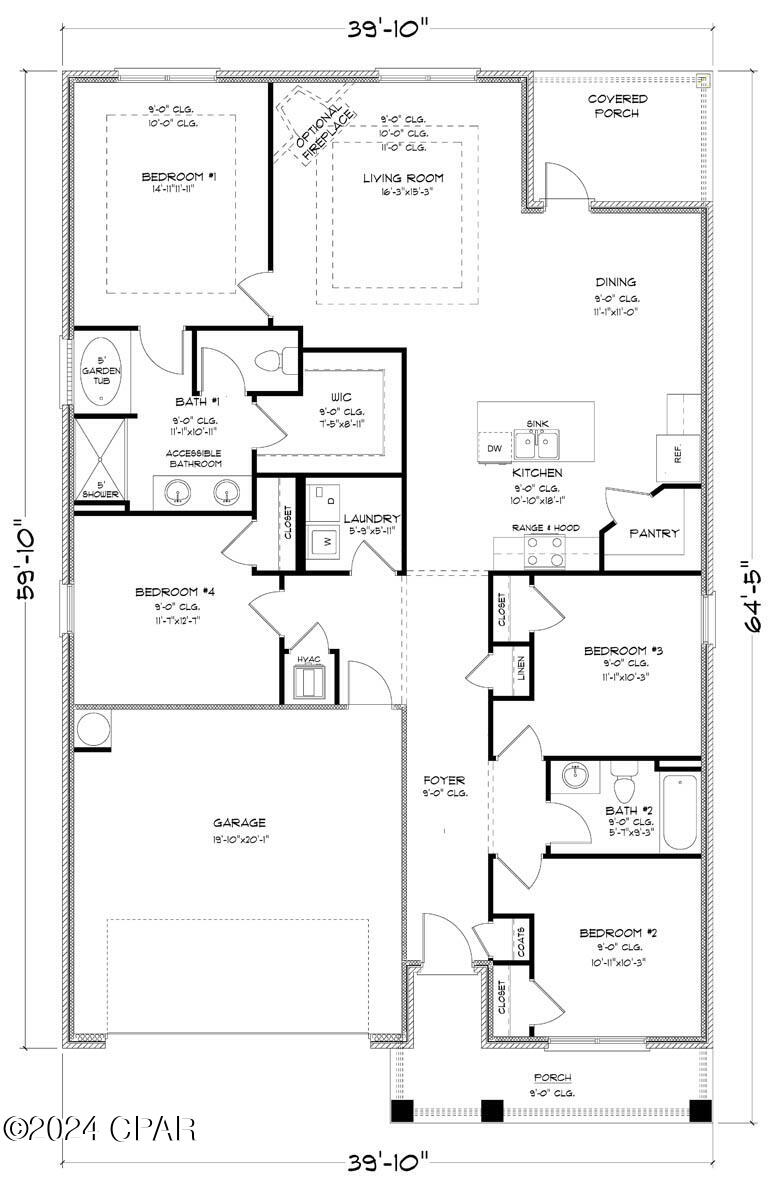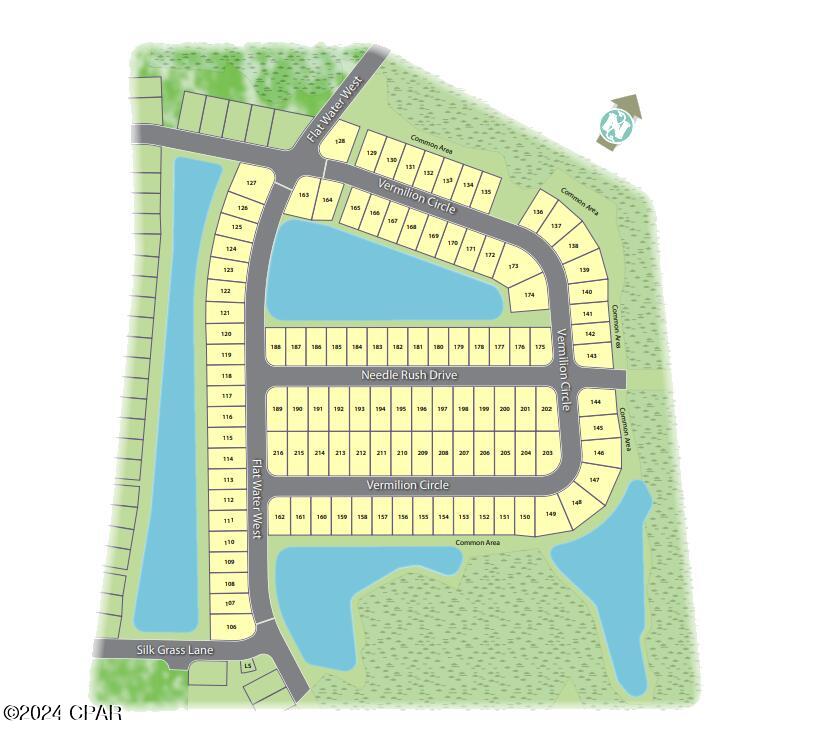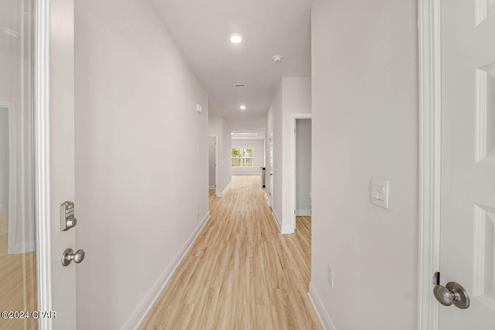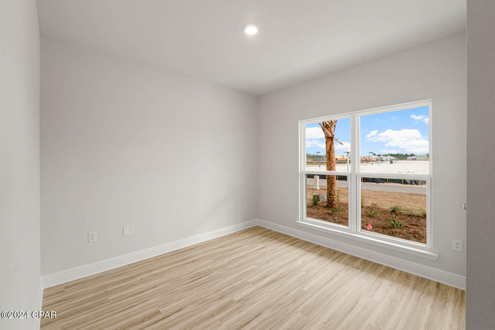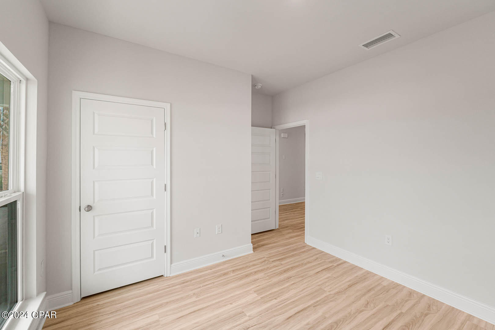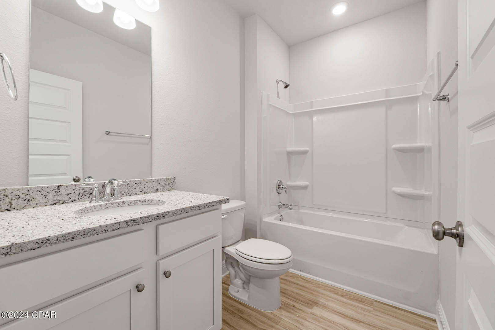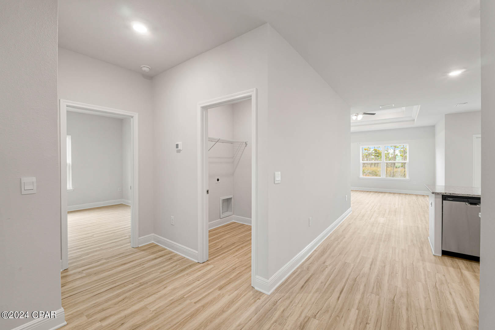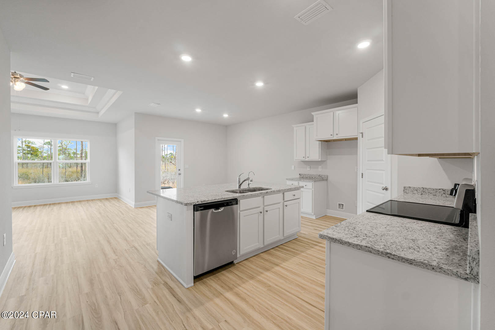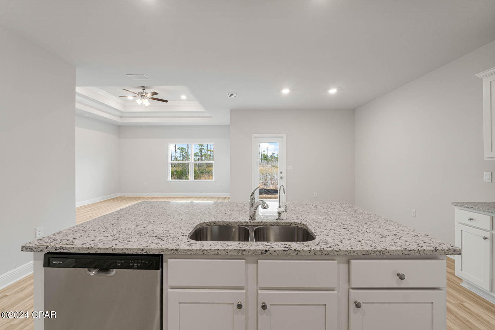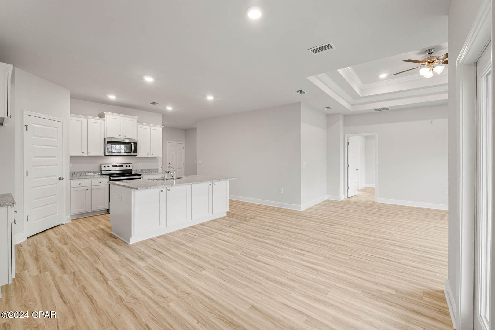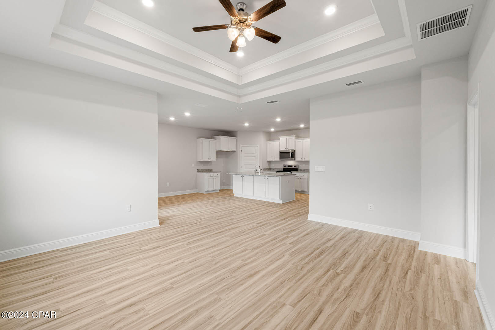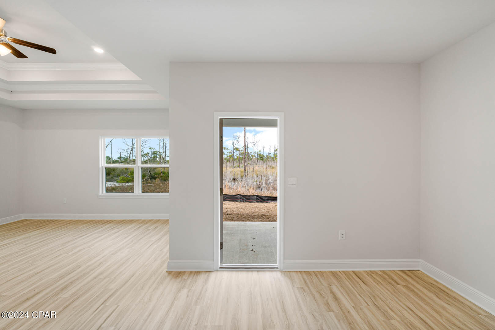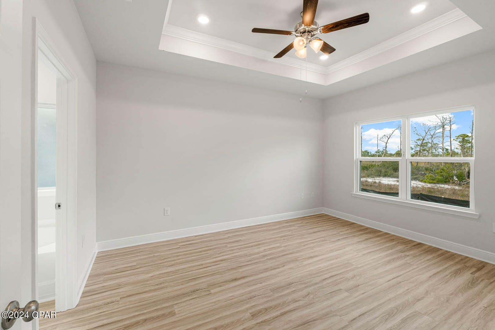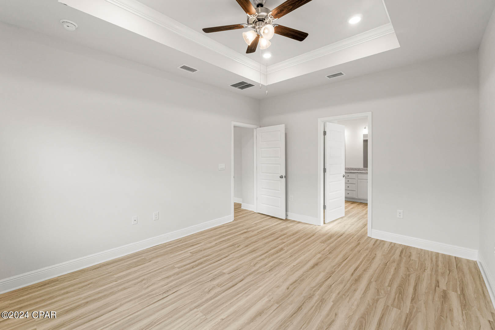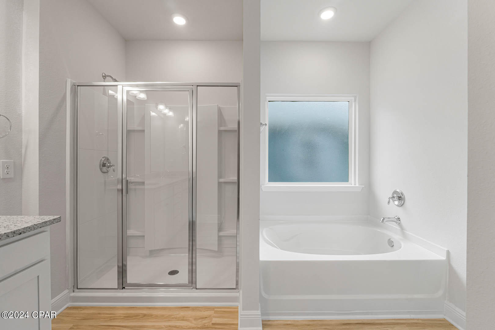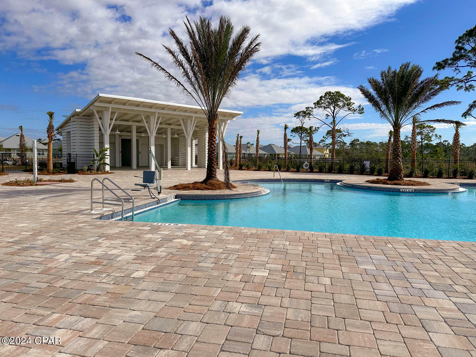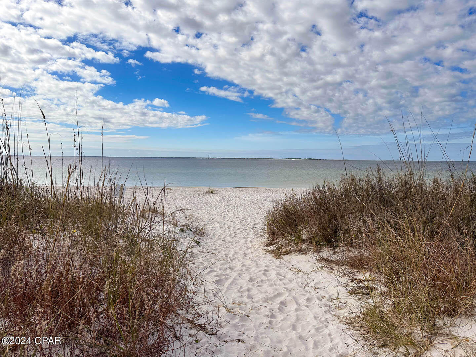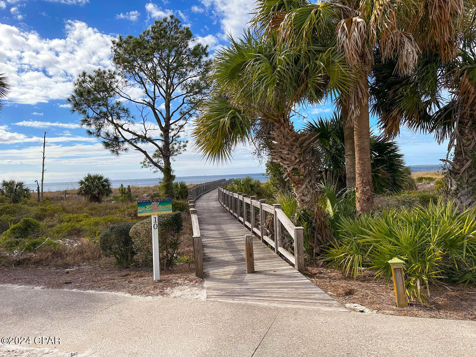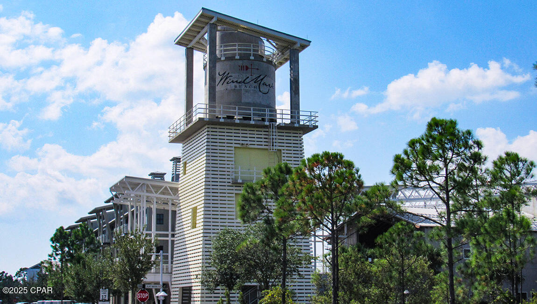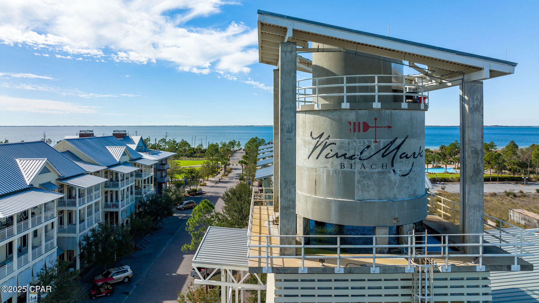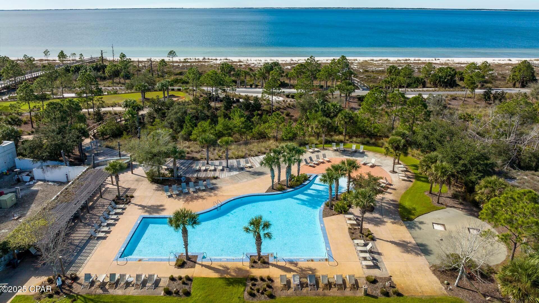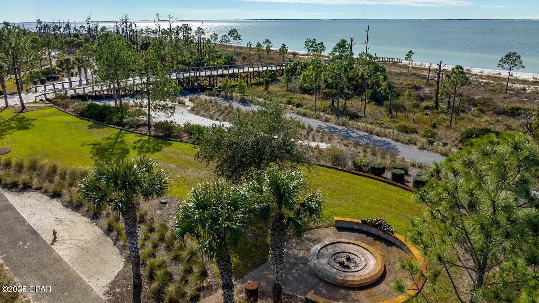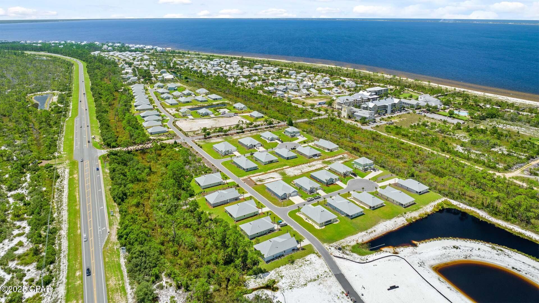Description
Welcome to 190 sandy shore ct . the rhett is a single-story floor plan at windmark beach. on the exterior of the home, you will see beautiful hardie board on all sides as well as a sodded yard with landscaped front flowerbed. as you enter this 4 bedroom, 2 bath home, you will see a spacious living concept. the interior features 9' ceilings throughout and engineered vinyl plank flooring throughout the home. this home has tray ceilings in the living room and master bedroom per plan as an added feature, granite countertops, and elegant doors. the kitchen has a center island with quartz countertops, a nice size walk-in pantry and the stainless-steel appliances include smooth top range, microwave, and dishwasher. the kitchen opens to the living room, making your home more comfortable and open. the primary bedroom has its own bathroom featuring a spacious walk-in closet, a double vanity with quartz countertops, and a separate shower and tub. whatever room in this house you're in, you will feel right at home. this community features a town center complete with food, shopping, a gym, and more. there are sidewalks, boardwalks, bike paths, golf cart paths, and beach accesses along with a large two community pools and breathtaking views of the gulf of mexico. homes are subject to prior sale or rent. home and community information, association fees (if any), included features, terms, availability and amenities, are subject to change at any time without notice or obligation. drawings, pictures, photographs, videos, square footages, floor plans, elevations, features, colors and sizes are for illustration purposes only and will vary from the homes as built. landscaping and furnishings may be decorator items not included in the purchase price and may not be available.
Property Type
ResidentialSubdivision
Oak HammockCounty
GulfStyle
CraftsmanAD ID
49783957
Sell a home like this and save $33,192 Find Out How
Property Details
-
Interior Features
Bathroom Information
- Total Baths: 2
- Full Baths: 2
Interior Features
- KitchenIsland
- Roof: Shingle
Roofing Information
- Shingle
Heating & Cooling
- Heating: Central,Electric
- Cooling: CentralAir,Electric
-
Exterior Features
Building Information
- Year Built: 2024
-
Property / Lot Details
Lot Information
- Lot Dimensions: 65x110
- Lot Description: InteriorLot
Property Information
- Subdivision: Windmark
-
Listing Information
Listing Price Information
- Original List Price: $559635
-
Virtual Tour, Parking, Multi-Unit Information & Homeowners Association
Parking Information
- Driveway
Homeowners Association Information
- Included Fees: LegalAccounting,MaintenanceGrounds,Pools,RecreationFacilities
- HOA: 490
-
School, Utilities & Location Details
School Information
- Elementary School: Port St. Joe
- Junior High School: Port St. Joe
- Senior High School: Port St. Joe
Utility Information
- CableAvailable
Location Information
- Direction: Traveling on W Hwy 98, Turn right onto Goodmorning Street.
Statistics Bottom Ads 2

Sidebar Ads 1

Learn More about this Property
Sidebar Ads 2

Sidebar Ads 2

BuyOwner last updated this listing 06/21/2025 @ 11:20
- MLS: 773266
- LISTING PROVIDED COURTESY OF: Mark Miles, DR Horton Realty of Emerald Coast, LLC
- SOURCE: BCAR
is a Home, with 4 bedrooms which is recently sold, it has 1,799 sqft, 1,799 sized lot, and 2 parking. are nearby neighborhoods.


