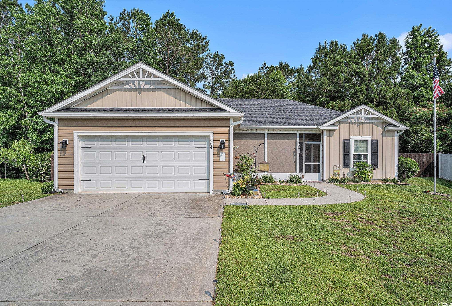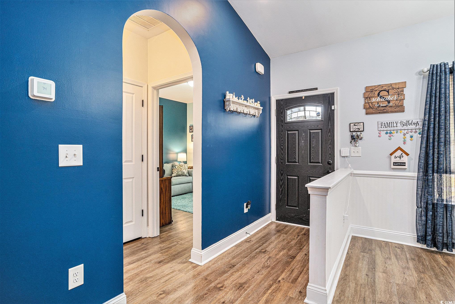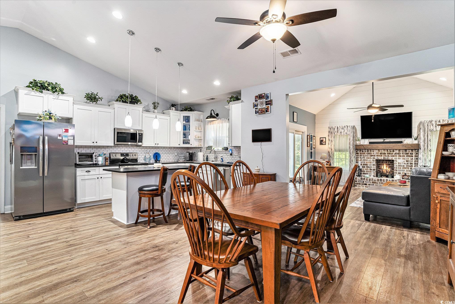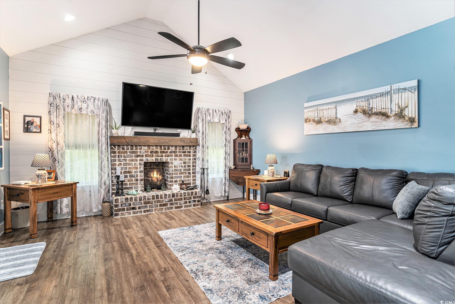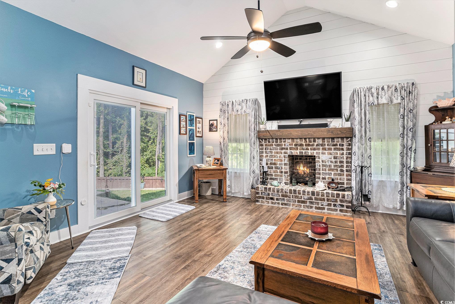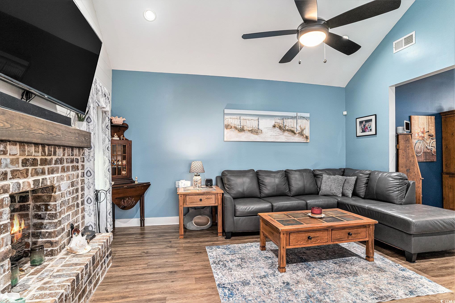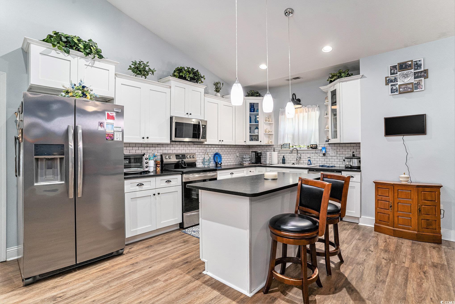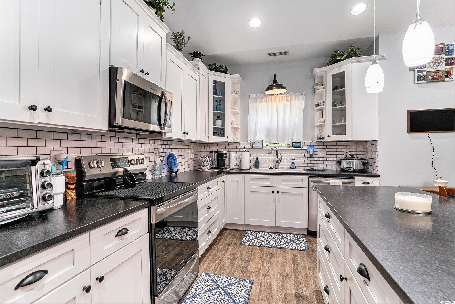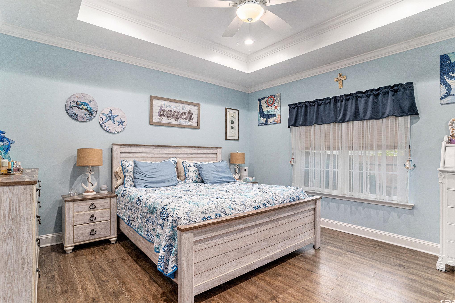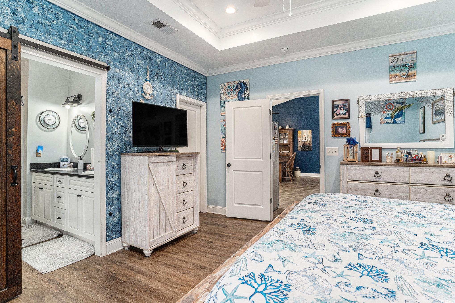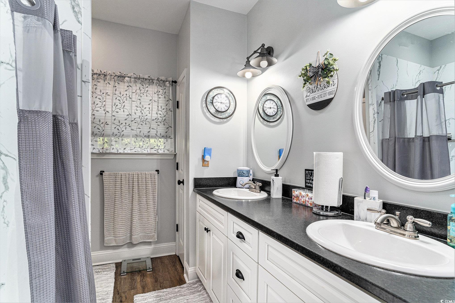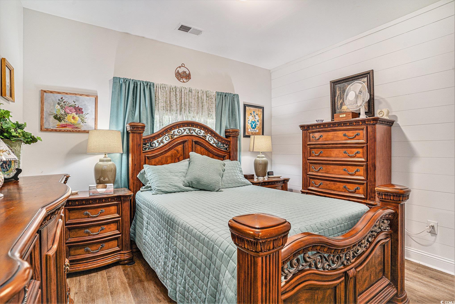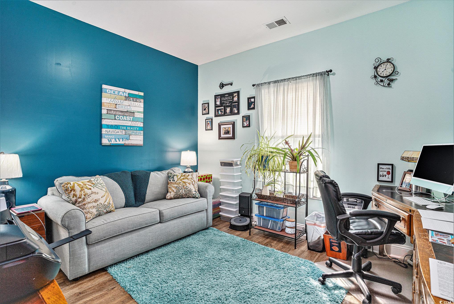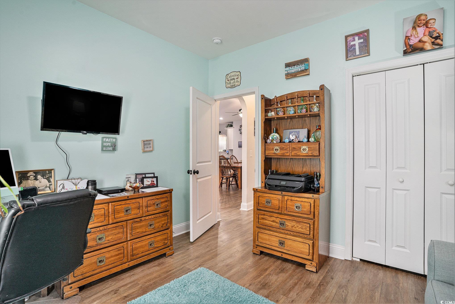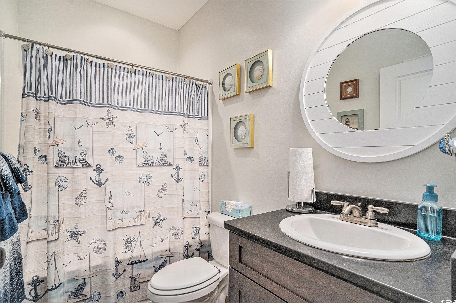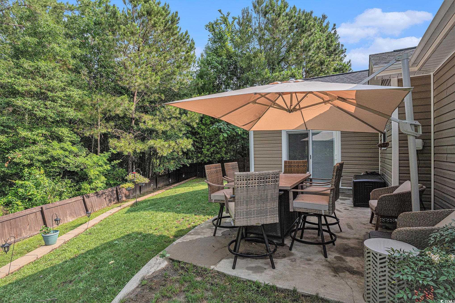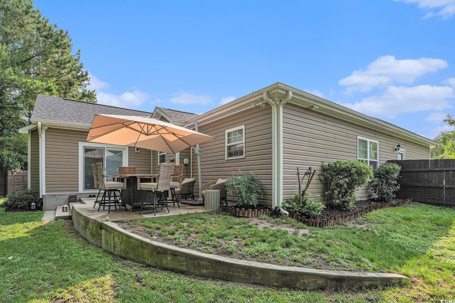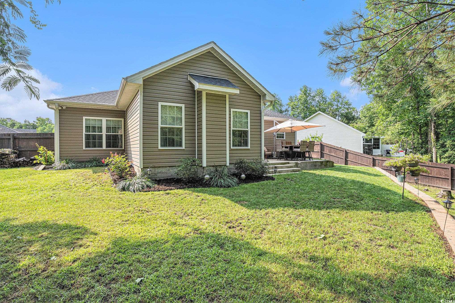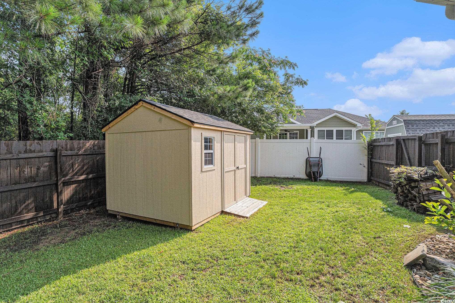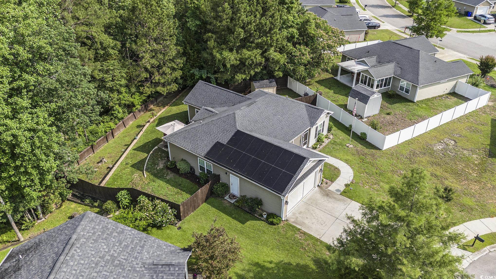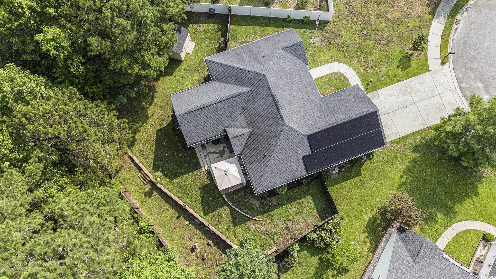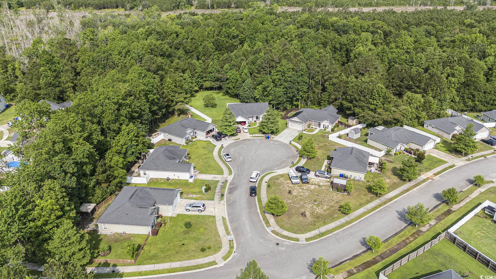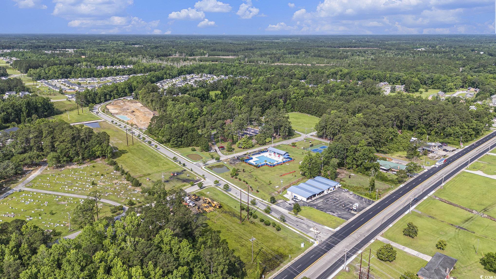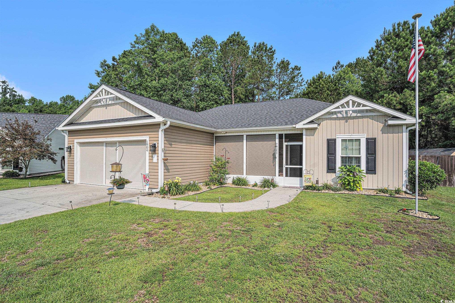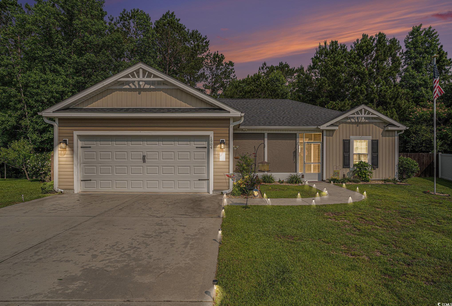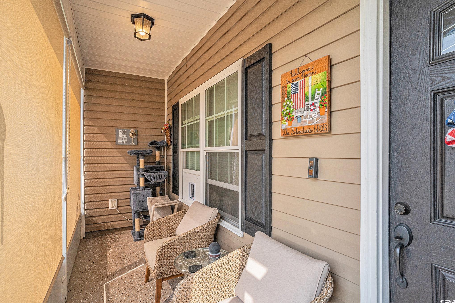Description
Welcome to this charming 3-bedroom, 2-bathroom home located in the rosehaven community. this beautifully maintained 1,612 square foot home offers a blend of modern upgrades and comfortable living spaces. as you enter through the front screened-in porch, you’re welcomed into an open-concept layout with a spacious dining area featuring a classic chair rail, and a bright living room with a vaulted ceiling and a cozy fireplace accentuated by a shiplap feature wall. the kitchen is complete with stainless steel appliances, leathered granite countertops, a pantry, and a tiled backsplash. the owner’s suite has a tray ceiling with crown molding, a walk-in closet, and a stunning en-suite bathroom with a remodeled walk-in shower, double vanity, and leathered granite countertops. two additional bedrooms are located at the front of the home, one of which also boasts a shiplap accent wall. an additional bathroom is located between the bedrooms. off the garage is a laundry area with cabinets for additional storage. this home features no carpet, with durable vinyl flooring throughout. additional highlights include a two-car garage that is screened and includes a slop sink, ev charger, and side door, upgraded landscaping with rock accents, solar panels (2024), an irrigation system, and a fully fenced backyard that backs up to a wooded view. the outdoor space also includes a 10x8 storage shed, perfect for all your tools and hobbies. don’t miss this opportunity to own a beautiful home. schedule your showing today!
Property Type
ResidentialSubdivision
RosehavenCounty
HorryStyle
RanchAD ID
50045388
Sell a home like this and save $19,595 Find Out How
Property Details
-
Interior Features
Bathroom Information
- Full Baths: 2
Interior Features
- Attic,Fireplace,PullDownAtticStairs,PermanentAtticStairs,SplitBedrooms,KitchenIsland,StainlessSteelAppliances,SolidSurfaceCounters
Flooring Information
- Vinyl
Heating & Cooling
- Heating: Electric
- Cooling: CentralAir
-
Exterior Features
Building Information
- Year Built: 2017
Exterior Features
- Fence,SprinklerIrrigation,Patio,Storage
-
Property / Lot Details
Property Information
- Subdivision: Rosehaven
-
Listing Information
Listing Price Information
- Original List Price: $334900
-
Virtual Tour, Parking, Multi-Unit Information & Homeowners Association
Parking Information
- Garage: 4
- Detached,Garage,TwoCarGarage,GarageDoorOpener
Homeowners Association Information
- Included Fees: AssociationManagement,CommonAreas
- HOA: 10
-
School, Utilities & Location Details
School Information
- Elementary School: Pee Dee Elementary School
- Junior High School: Whittemore Park Middle School
- Senior High School: Conway High School
Utility Information
- CableAvailable,ElectricityAvailable,SewerAvailable,UndergroundUtilities,WaterAvailable
Location Information
Statistics Bottom Ads 2

Sidebar Ads 1

Learn More about this Property
Sidebar Ads 2

Sidebar Ads 2

BuyOwner last updated this listing 07/03/2025 @ 14:23
- MLS: 2513672
- LISTING PROVIDED COURTESY OF: Charlie DeMatteo, Keller Williams Innovate South
- SOURCE: CCAR
is a Home, with 3 bedrooms which is for sale, it has 1,612 sqft, 1,612 sized lot, and 2 parking. are nearby neighborhoods.


