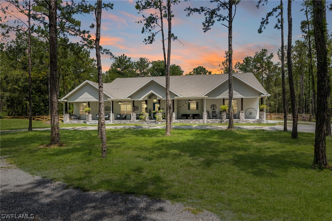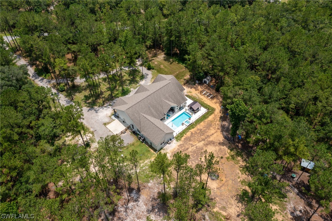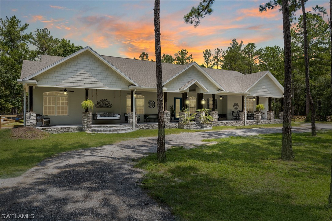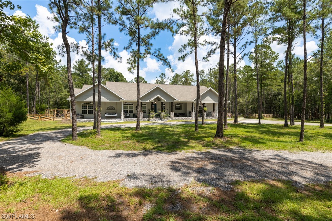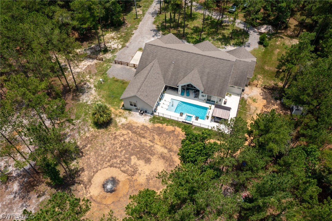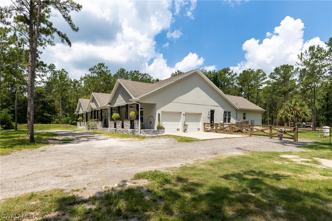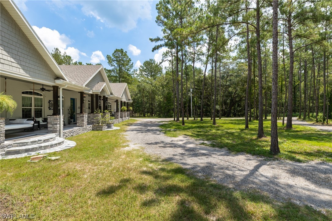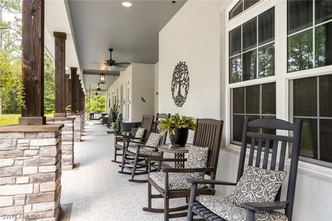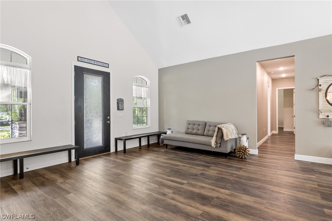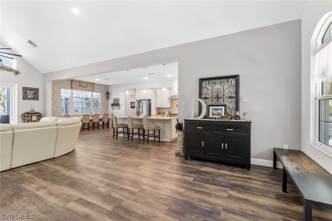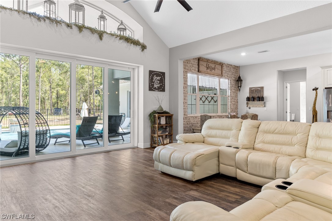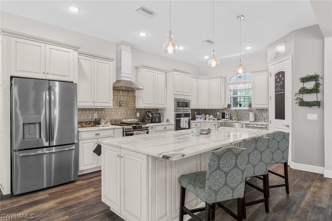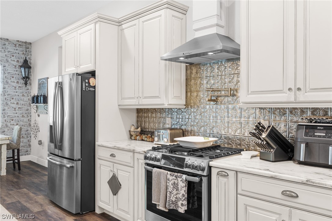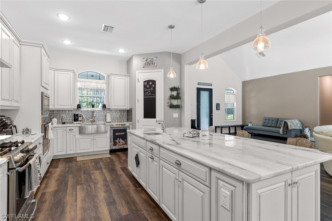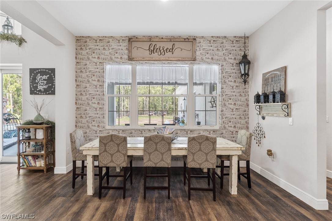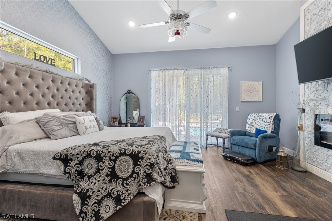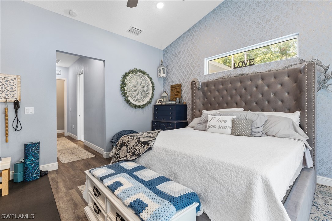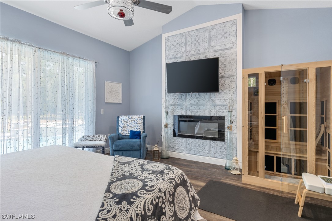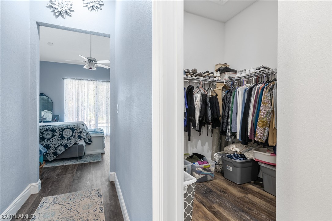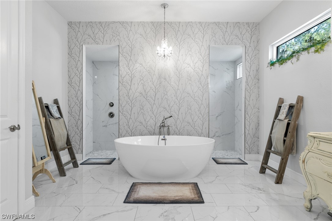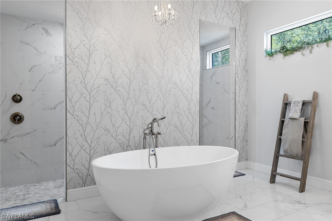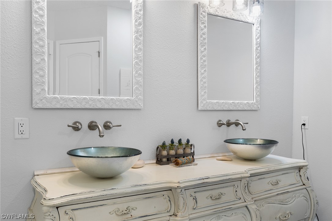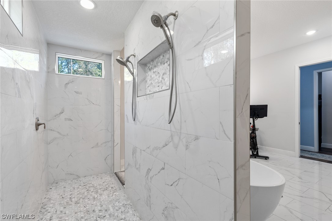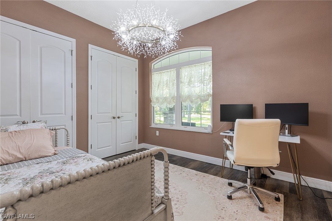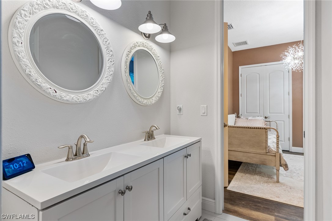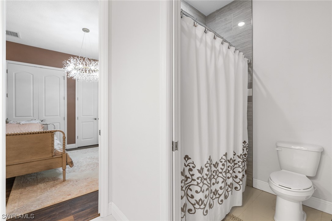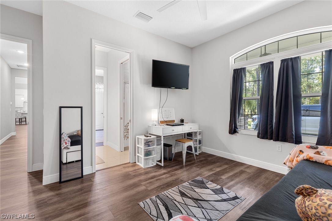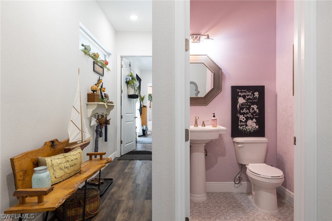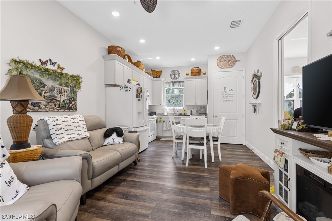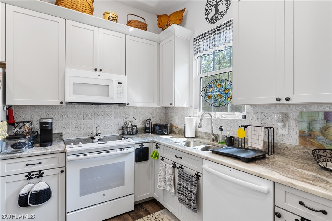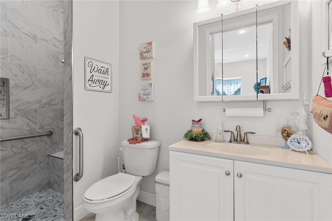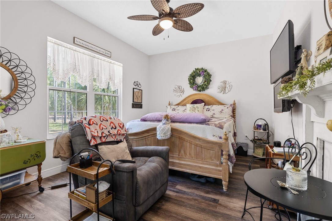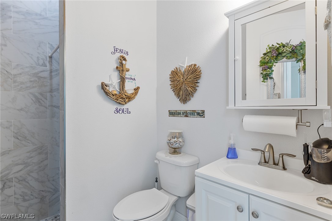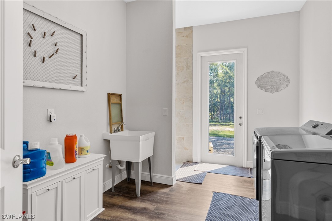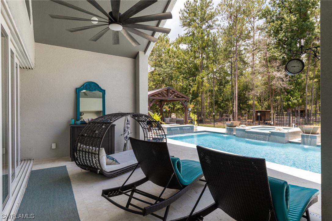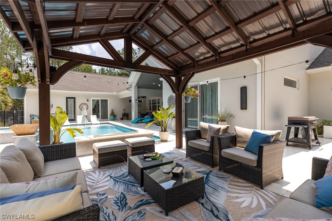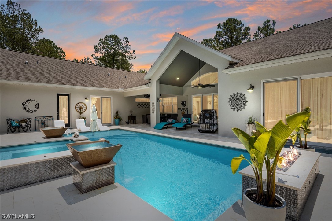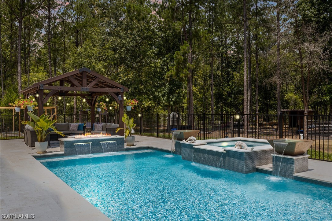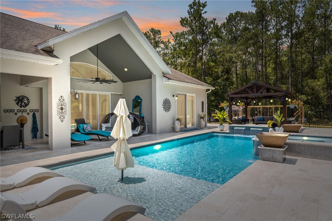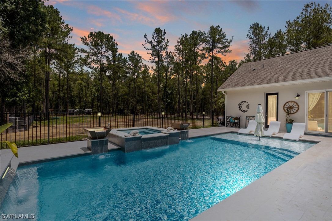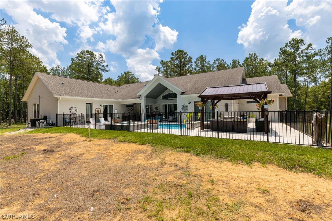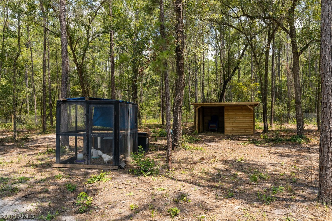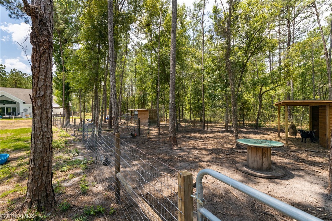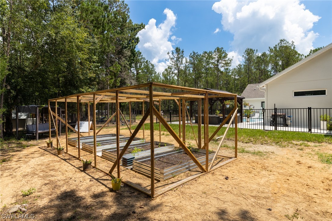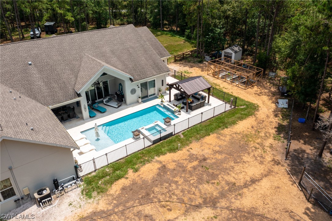Description
Step into this 2019-built custom home, where 5 beds & 4.5 baths await!the heart of the home lies in the beautiful great room, offering eye-catching features, from a huge marble top island, to the shiplap tv wall w/ fire feature.vaulted ceilings enhance the space, & when combined w/ an abundance of windows it creates a larger than life feel!the master offers a gorgeous soaking tub, walk-around and a dual-head shower!this incredible property sits on 8.8-acres, zoned agricultural & in a low-risk flood zone.picture yourself cultivating a garden or raising farm animals, as the space & thoughtful fencing provides a safe haven.the in-law suite is a multi-generational families dream, offering 2 beds, 2 baths & a second full kitchen & living area.this home has a fantastic pool package.immerse yourself in the cool waters, surrounded by travertine pavers!the enchanting water features create a soothing soundscape, while the fire trough adds a touch of charm to your evenings.in between dips in the jacuzzi & pool, relax under the gazebo!don't miss your chance to make this extraordinary property yours!immerse yourself in the duality of luxury living!your dream home awaits!
Property Type
ResidentialSubdivision
Not ApplicableCounty
HernandoStyle
ResidentialAD ID
44458198
Sell a home like this and save $77,501 Find Out How
Property Details
-
Interior Features
Bedroom Information
- Total Bedrooms : 5
Bathroom Information
- Total Baths: 5
- Full Baths: 4
- Half Baths: 1
Water/Sewer
- Water Source : Well
- Sewer : Septic Tank
Room Information
- 3653
- Total Rooms: 5
Interior Features
- Roof : Shingle
- Exterior Property Features : Deck,Fence,None,Other,Patio,Water Feature
- Interior Features: Breakfast Bar,Bedroom on Main Level,Bathtub,Closet Cabinetry,Dual Sinks,Eat-in Kitchen,Fireplace,Kitchen Island,Living/Dining Room,Multiple Shower Heads,Main Level Primary,Pantry,Sitting Area in Primary,Separate Shower,Vaulted Ceiling(s),Walk-In Closet(s),Split Bedrooms
- Windows: Other
- Property Appliances: Built-In Oven,Dryer,Dishwasher,Freezer,Microwave,Range,Refrigerator,Tankless Water Heater,Washer
- Fireplace: Outside
-
Exterior Features
Building Information
- Year Built: 2019
- Construction: Block,Concrete,Stone,Stucco,Vinyl Siding
- Roof: Shingle
Exterior Features
- Deck,Fence,None,Other,Patio,Water Feature
-
Property / Lot Details
Lot Information
- Lot Dimensions: Irregular Lot,Oversized Lot,Other
Property Information
- SQ ft: 3,653
- Subdivision: NOT APPLICABLE
-
Listing Information
Listing Price Information
- Original List Price: $1,300,000
-
Taxes / Assessments
Tax Information
- Parcel Number: R16 423 19 7079 0000 0260
-
Virtual Tour, Parking, Multi-Unit Information & Homeowners Association
Parking Information
- Garage: 2
Homeowners Association Information
-
School, Utilities & Location Details
School Information
- Elementary School: Moton Elementary School
- Middle/Junior High School: D. S. Parrott Middle School
- Senior High School: Hernando High School
Statistics Bottom Ads 2

Sidebar Ads 1

Learn More about this Property
Sidebar Ads 2

Sidebar Ads 2

BuyOwner last updated this listing 04/29/2024 @ 08:40
- MLS: 223048304
- LISTING PROVIDED COURTESY OF: ,
- SOURCE: SWFL
Buyer Agency Compensation: 2.5%
Offer of compensation is made only to participants of the MLS where the listing is filed.
is a Home, with 5 bedrooms which is recently sold, it has 3,653 sqft, 9 sized lot, and 2 parking. are nearby neighborhoods.


