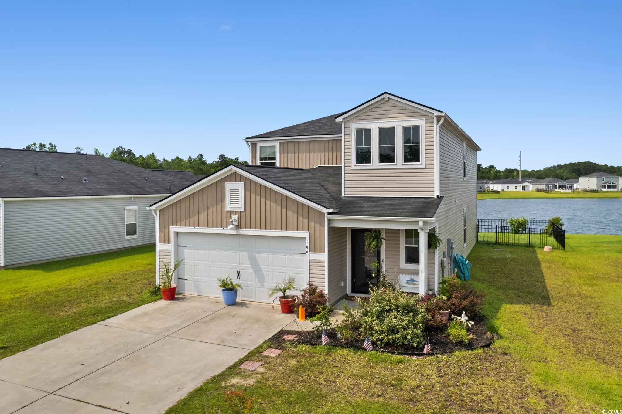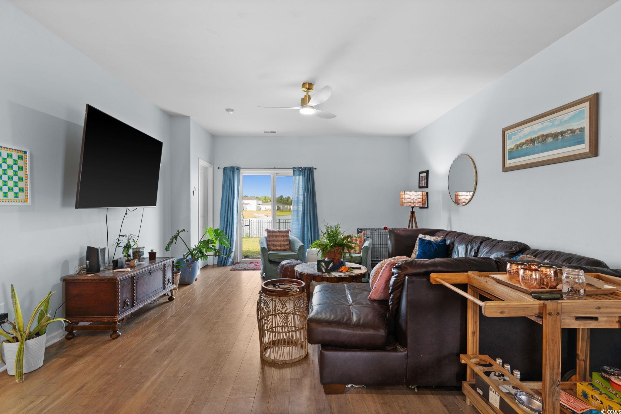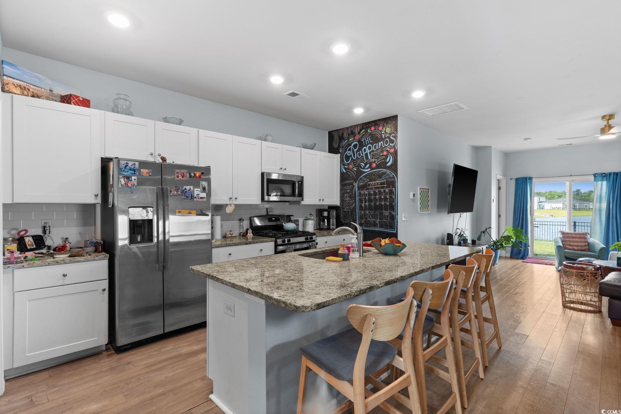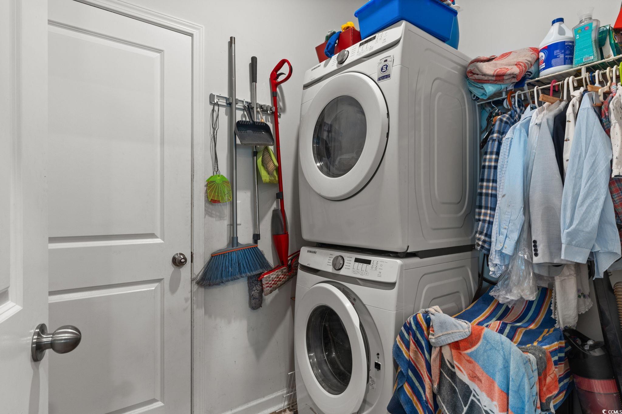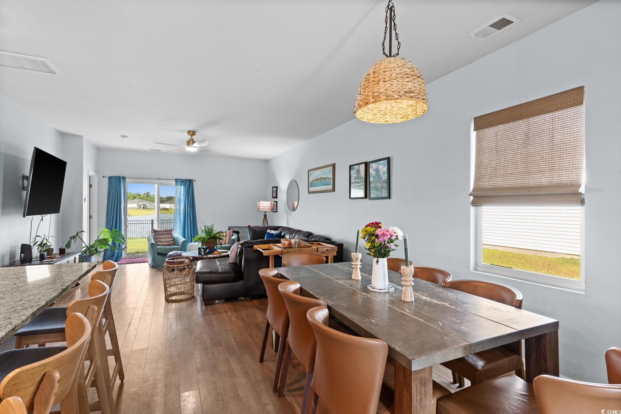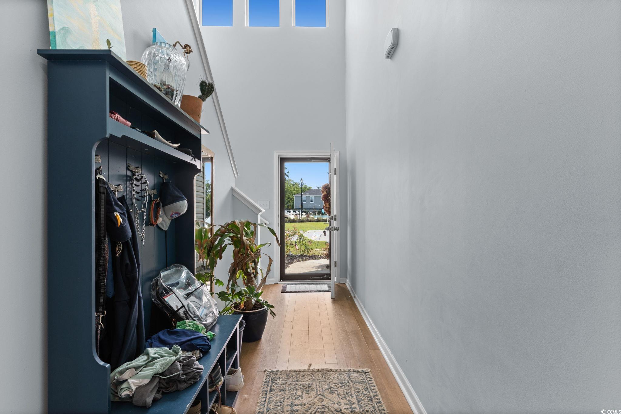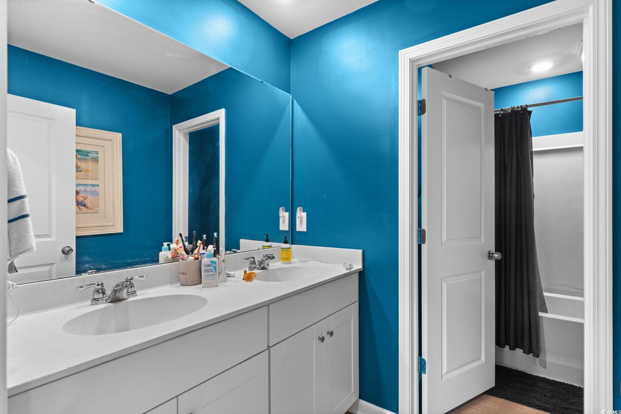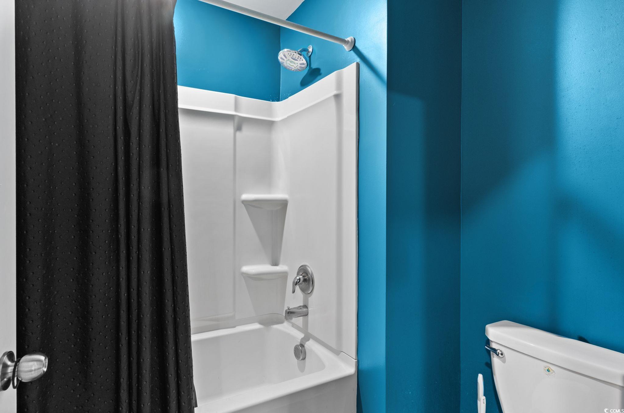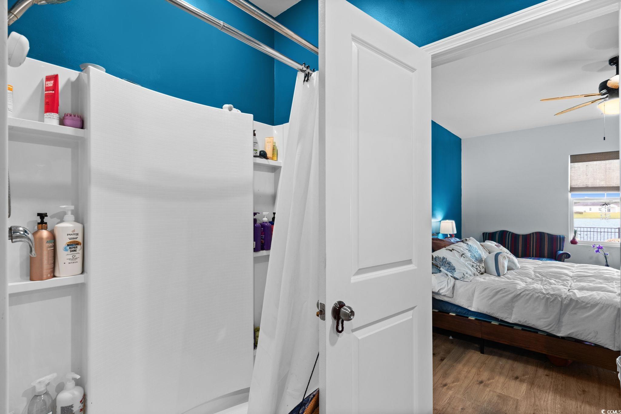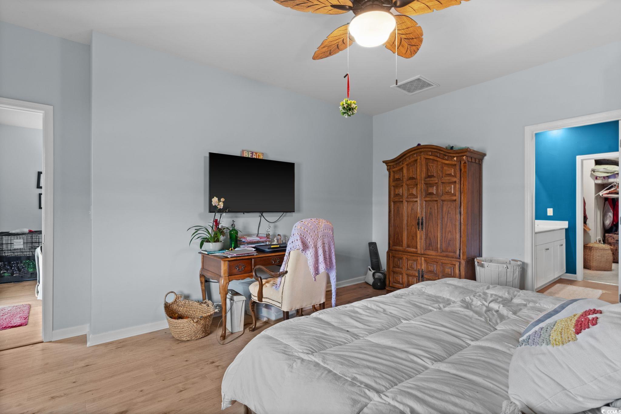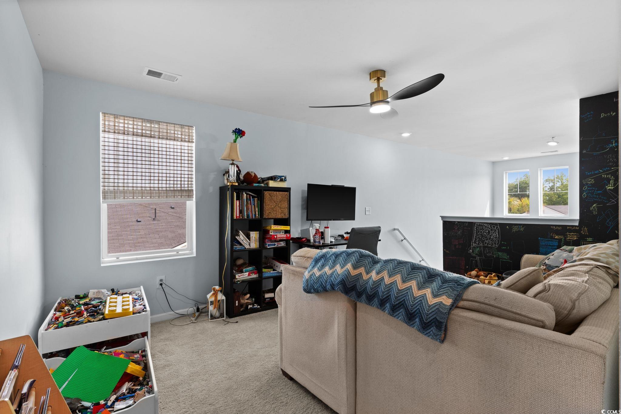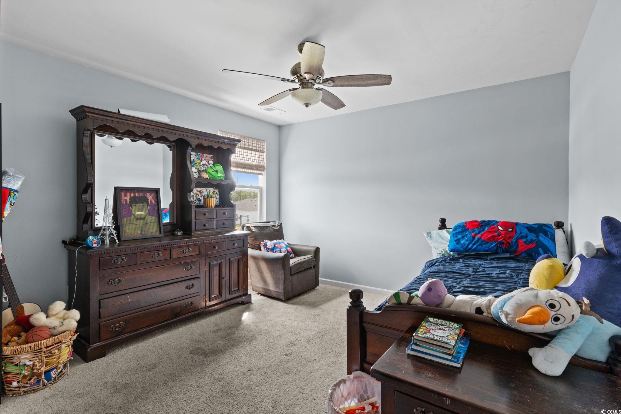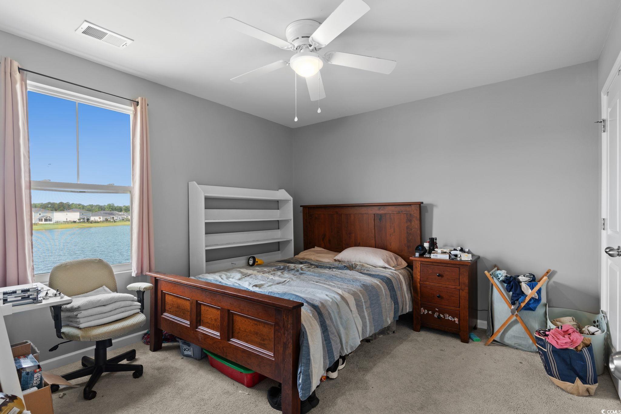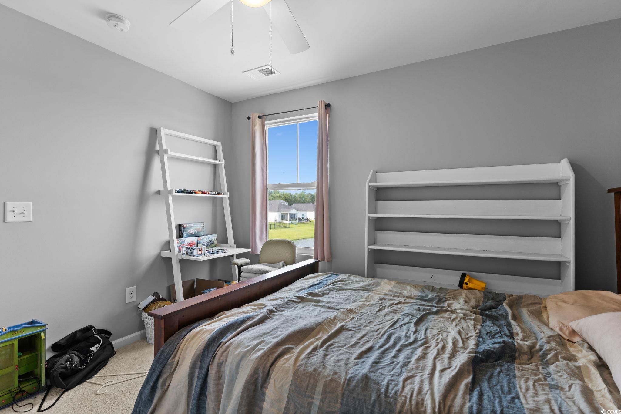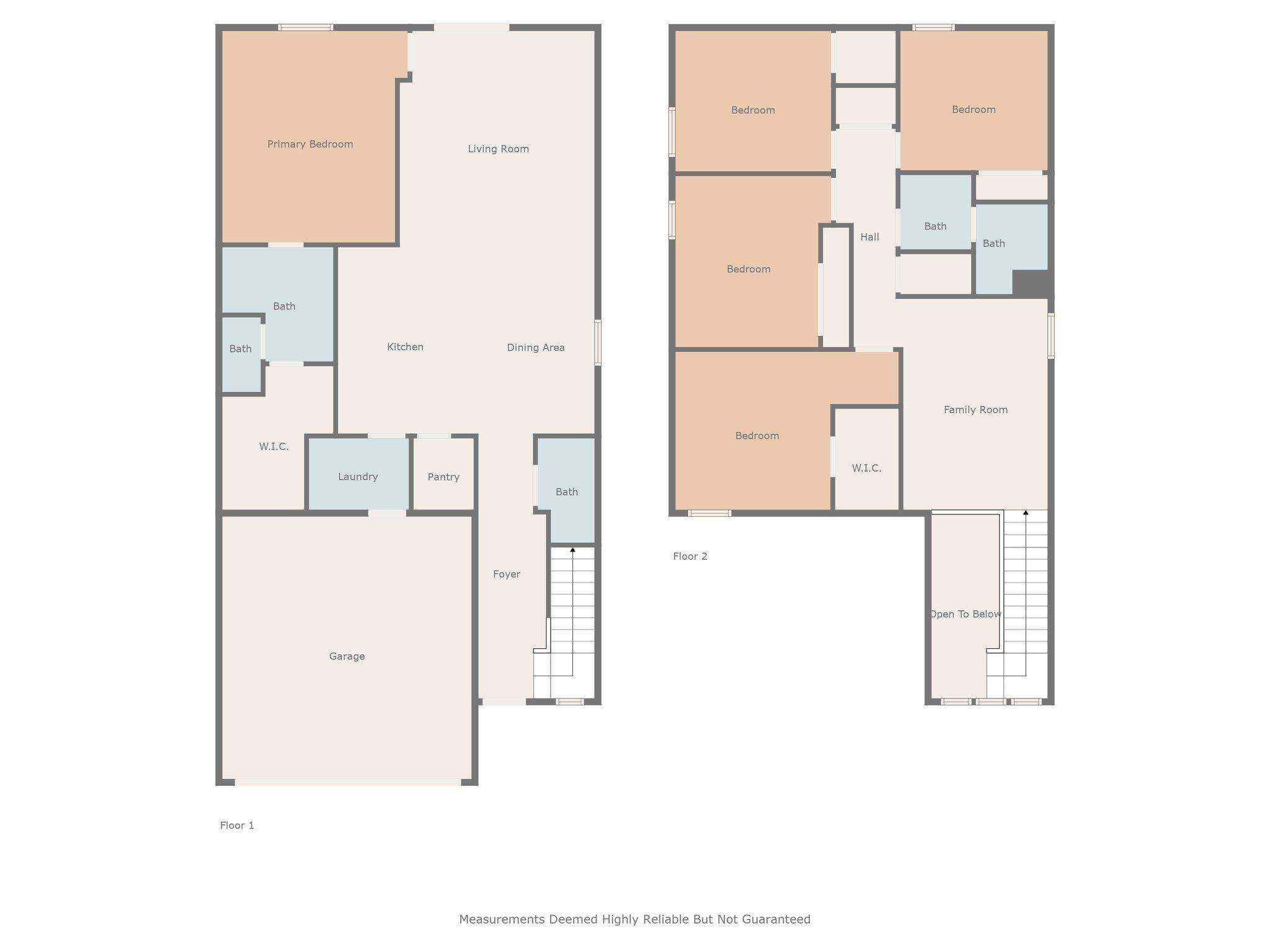Description
Lakefront living in longview – 5br home with premier location! welcome to longview in longs, sc, where comfort, convenience, and community come together. built in 2020, this spacious 5-bedroom, 2.5-bath home is perfectly positioned on the largest lake in the neighborhood, offering peaceful water views and unmatched tranquility with spectacular sunsets. directly across the street from the community pool and clubhouse, this home is at the heart of it all. inside, you'll find a thoughtfully designed open floor plan on the first level, ideal for both everyday living and entertaining. the kitchen boasts granite countertops, a work island with breakfast bar, walk-in pantry, and stainless steel appliances—including a gas stove for the home chef. the master suite is conveniently located on the main floor and offers serene lake views, a spa-like bathroom with double sinks, walk-in shower, and an oversized walk-in closet. upstairs, a second living room/loft provides flexible space for a media room, playroom, or office, along with four generously sized bedrooms and a full bath. additional highlights include a 2-car garage, separate laundry room, fenced-in backyard, and a gas tankless water heater for energy efficiency. longview’s amenities include a resort-style outdoor pool with ample lounge space, a clubhouse, and even a community garden tucked just behind the pool. located just off highway 905, you’re a short 11-mile drive to the beach and close to local hospitals, golf courses, restaurants, and entertainment, with easy access to highways 9 and 31. this home combines lakefront beauty with modern convenience—a must-see in one of longs' most desirable communities!
Property Type
ResidentialSubdivision
LongviewCounty
HorryStyle
ContemporaryAD ID
50045354
Sell a home like this and save $17,495 Find Out How
Property Details
-
Interior Features
Bathroom Information
- Full Baths: 2
- Half Baths: 1
Interior Features
- BreakfastBar,KitchenIsland,StainlessSteelAppliances,SolidSurfaceCounters
Flooring Information
- Carpet,LuxuryVinyl,LuxuryVinylPlank,Vinyl,Wood
Heating & Cooling
- Heating: Central,Electric
- Cooling: CentralAir
-
Exterior Features
Building Information
- Year Built: 2020
Exterior Features
- Fence
-
Property / Lot Details
Lot Information
- Lot Dimensions: 62x120x62x120
- Lot Description: LakeFront,OutsideCityLimits,PondOnLot,Rectangular,RectangularLot
Property Information
- Subdivision: Longview
-
Listing Information
Listing Price Information
- Original List Price: $299900
-
Virtual Tour, Parking, Multi-Unit Information & Homeowners Association
Parking Information
- Garage: 4
- Attached,Garage,TwoCarGarage,GarageDoorOpener
Homeowners Association Information
- Included Fees: CommonAreas,Pools,RecreationFacilities,Trash
- HOA: 100
-
School, Utilities & Location Details
School Information
- Elementary School: Daisy Elementary School
- Junior High School: Loris Middle School
- Senior High School: Loris High School
Utility Information
- CableAvailable,ElectricityAvailable,NaturalGasAvailable,PhoneAvailable,SewerAvailable,UndergroundUtilities,WaterAvailable
Location Information
- Direction: From Hwy 31, take Hwy 9 north 7 miles. Take a left (west) on Hwy 905. Go approx 1 miles and take a left into Longview onto Longshore Drive. At the stop sign, turn left onto Cypress Tree Loop. Follow Cypress Tree Lp approx 800 feet (around a right hand curve) and the house will be on the right, directly across from the pool/clubhouse. Look for the sign.
Statistics Bottom Ads 2

Sidebar Ads 1

Learn More about this Property
Sidebar Ads 2

Sidebar Ads 2

BuyOwner last updated this listing 06/06/2025 @ 23:23
- MLS: 2513718
- LISTING PROVIDED COURTESY OF: William F ''Jody'' Harrison, Coastal Pines Realty
- SOURCE: CCAR
is a Home, with 5 bedrooms which is for sale, it has 2,416 sqft, 2,416 sized lot, and 2 parking. are nearby neighborhoods.


