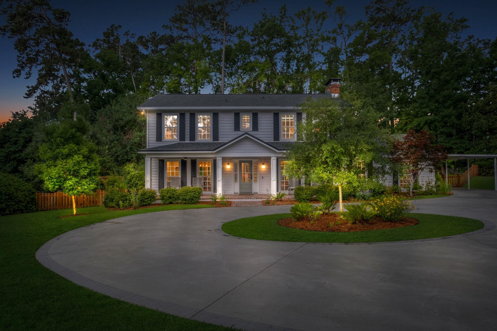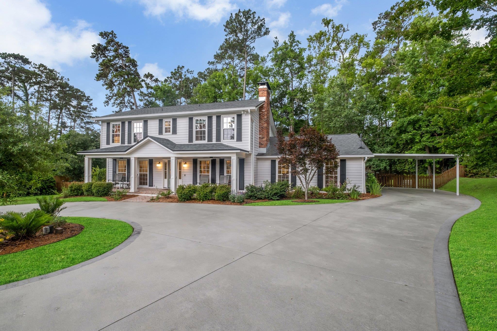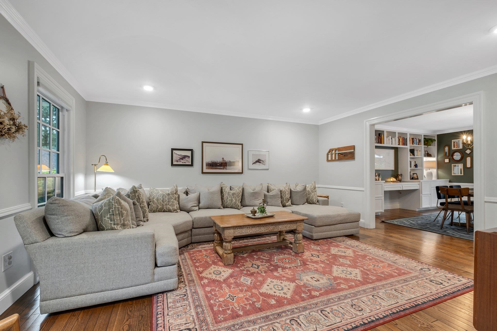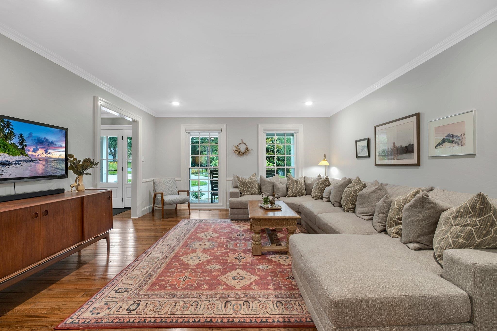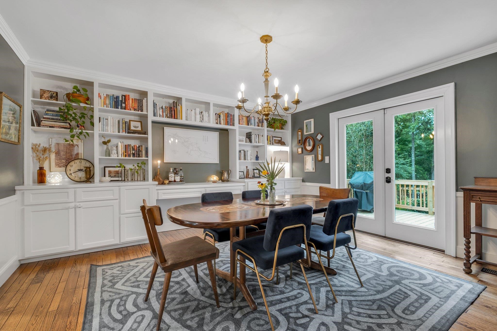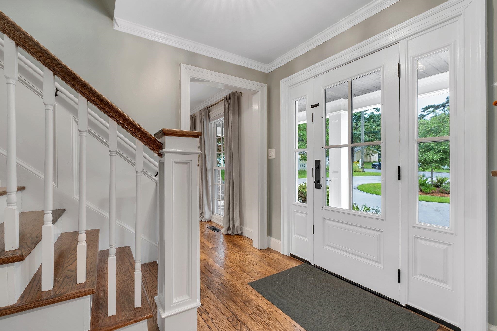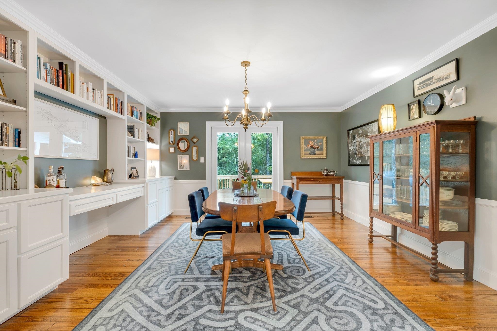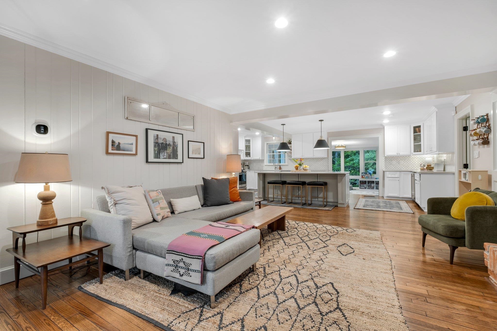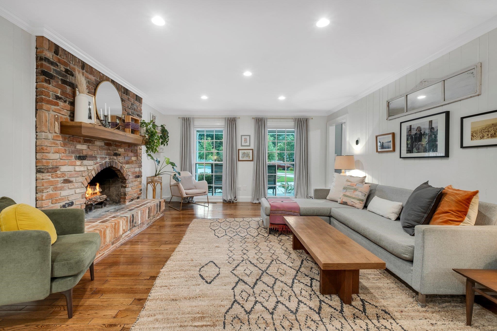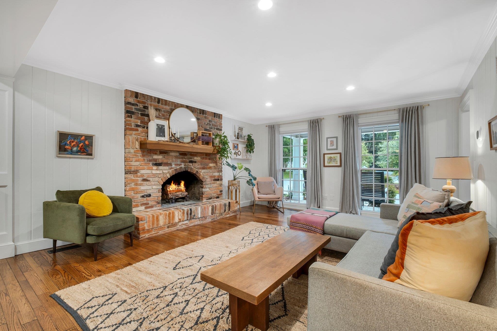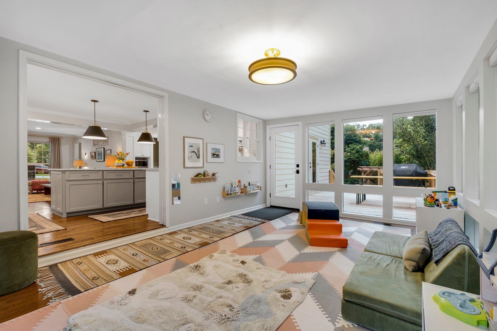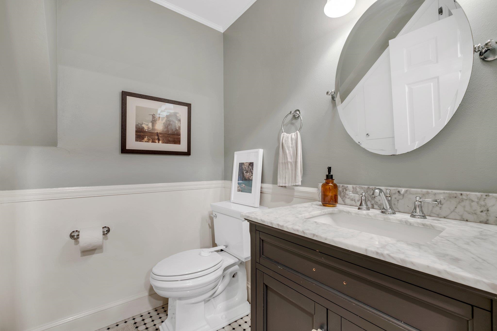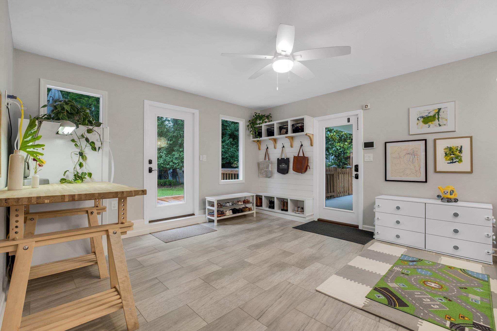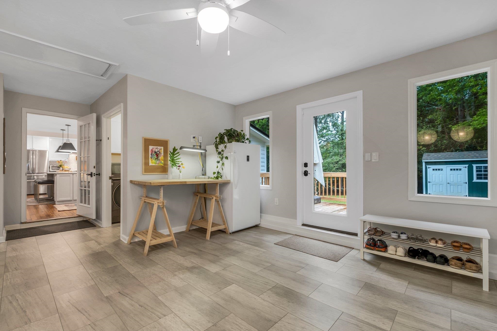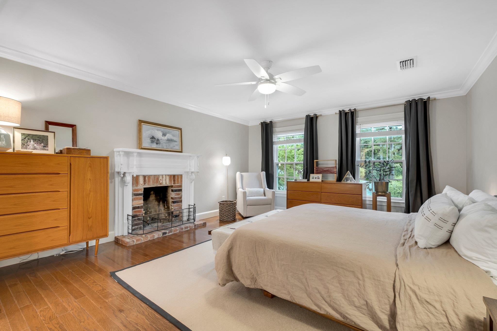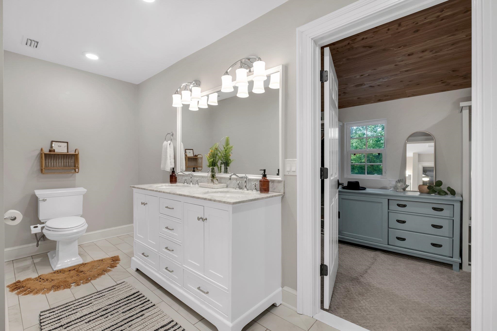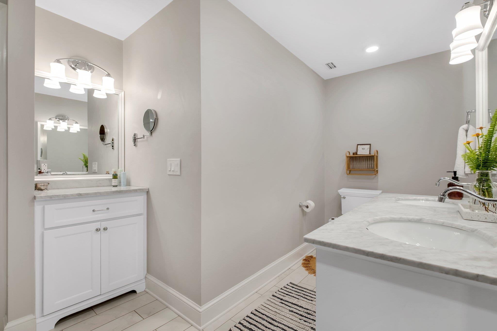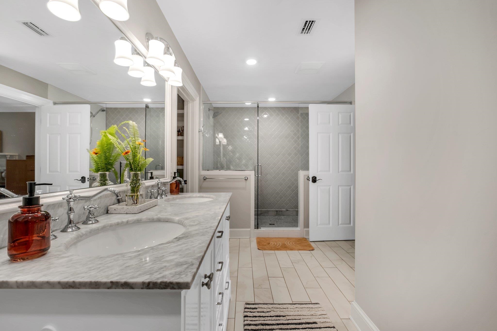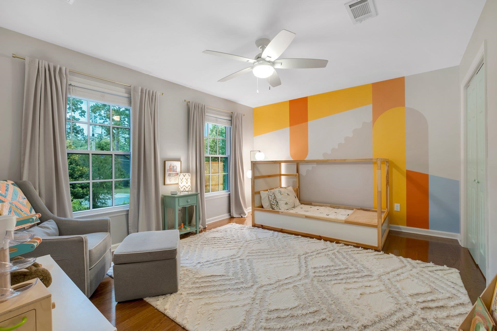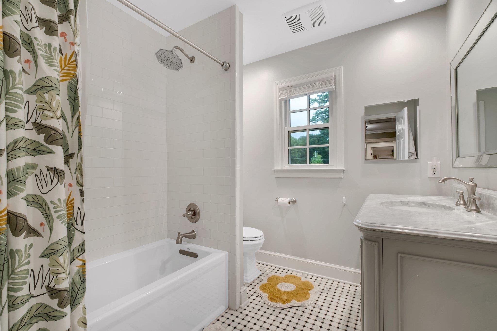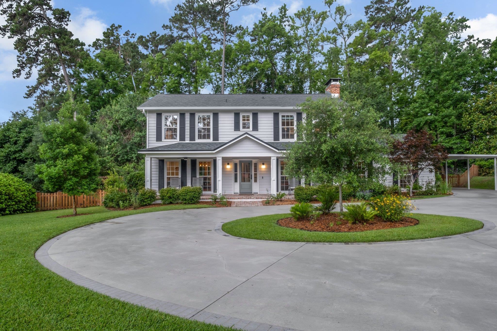Description
Nestled in a quiet betton hills cul-de-sac, this beautifully renovated 4-bedroom, 2.5-bathroom home offers a rare combination of charm, space, and thoughtful upgrades—just a short stroll from mccord park. a stately circular driveway and rocking-chair front porch welcome you home, surrounded by vibrant native landscaping and architectural uplighting. inside, rich hardwood floors and abundant natural light set the tone for a versatile layout that includes two generous living rooms, a formal dining room, cheerful sunroom, and a chef-inspired kitchen ideal for entertaining. upstairs, the spacious primary suite includes its own fireplace, a newly renovated bath with designer finishes, and a large walk-in closet with a cedar ceiling. two additional bedrooms and a light-filled treetop office complete the second level, offering flexibility and comfort for modern living. the backyard is a private retreat designed for relaxation and play, with dual decks (2024), a pergola-covered patio with gas fire pit, and a shaded playground. additional features include new energy efficient windows (2024), a whole-house generator (2023), 2-car carport (2023), and a full-property irrigation system. with timeless contemporary style, this betton hills residence balances the convenience of in-town living with the comfort of a suburban estate.
Property Type
ResidentialSubdivision
Betton HillCounty
LeonStyle
Colonial,TwoStoryAD ID
49996912
Sell a home like this and save $52,001 Find Out How
Property Details
-
Interior Features
Bathroom Information
- Total Baths: 3
- Full Baths: 2
- Half Baths: 1
Interior Features
- WindowTreatments,EntranceFoyer,SunRoom,WalkInClosets
Flooring Information
- Hardwood,Tile
Heating & Cooling
- Heating: Central,Electric,Wood
- Cooling: CentralAir,CeilingFans
-
Exterior Features
Building Information
- Year Built: 1976
Exterior Features
- FullyFenced,SprinklerIrrigation
-
Property / Lot Details
Lot Information
- Lot Dimensions: 173x147x112x76
Property Information
- Subdivision: Betton Hill
-
Listing Information
Listing Price Information
- Original List Price: $915000
-
Virtual Tour, Parking, Multi-Unit Information & Homeowners Association
Parking Information
- Carport,TwoSpaces
-
School, Utilities & Location Details
School Information
- Elementary School: Kate Sullivan Elementary
- Junior High School: COBB
- Senior High School: LEON
Location Information
- Direction: Armistead to Armstrong and L on Ellicott
Statistics Bottom Ads 2

Sidebar Ads 1

Learn More about this Property
Sidebar Ads 2

Sidebar Ads 2

BuyOwner last updated this listing 07/12/2025 @ 21:43
- MLS: 386656
- LISTING PROVIDED COURTESY OF: Casie Moran, Coldwell Banker Hartung
- SOURCE: TBRMLS
is a Home, with 4 bedrooms which is for sale, it has 3,354 sqft, 3,354 sized lot, and 0 parking. are nearby neighborhoods.


