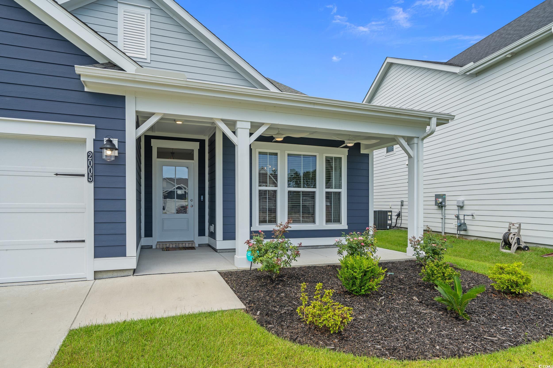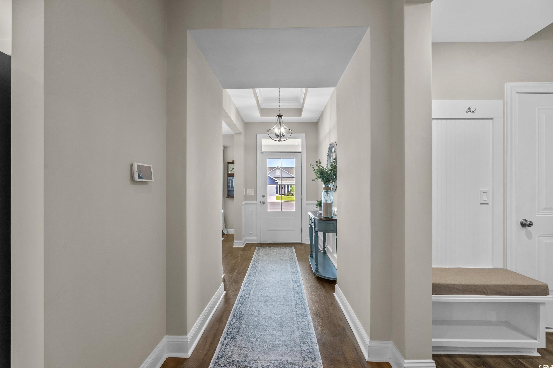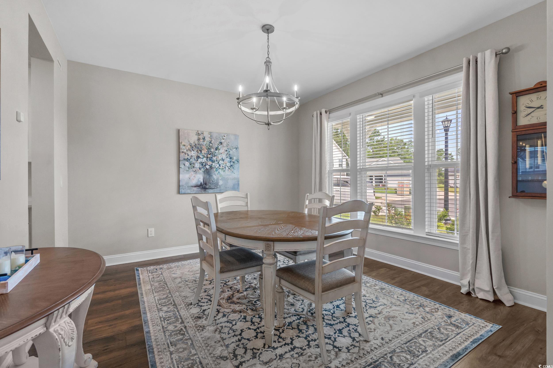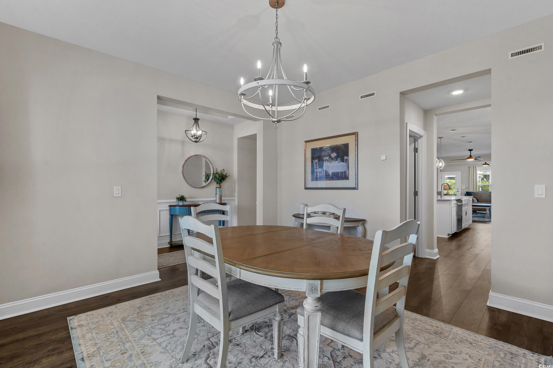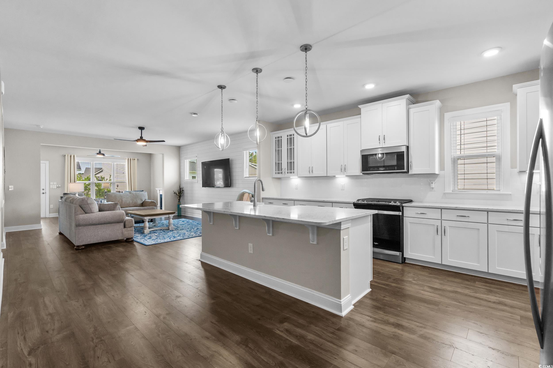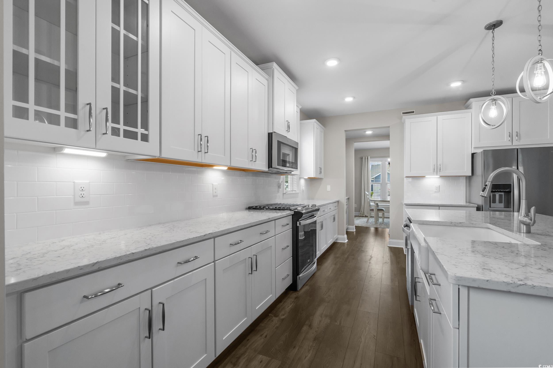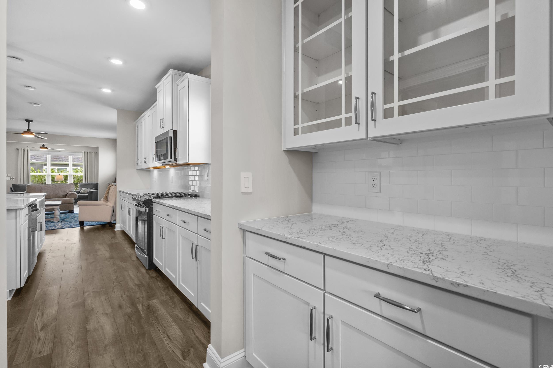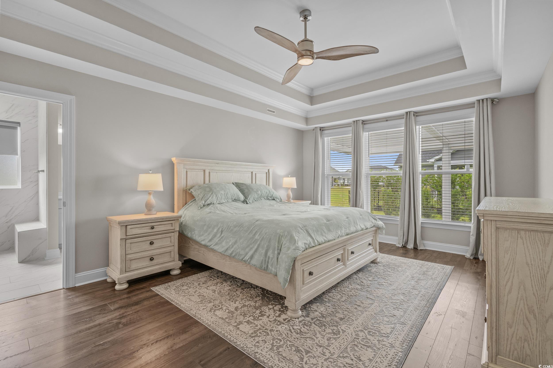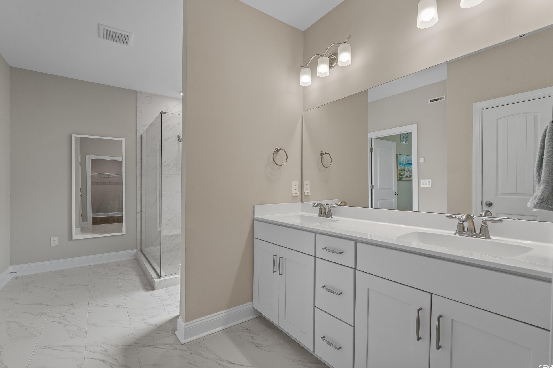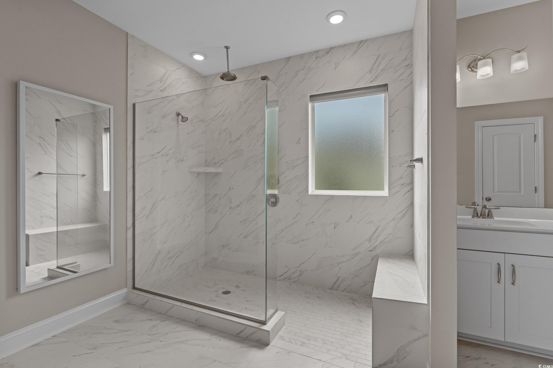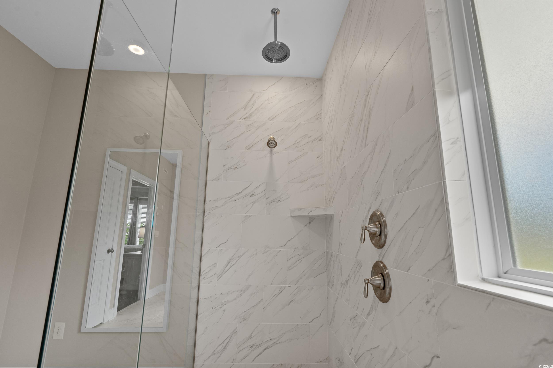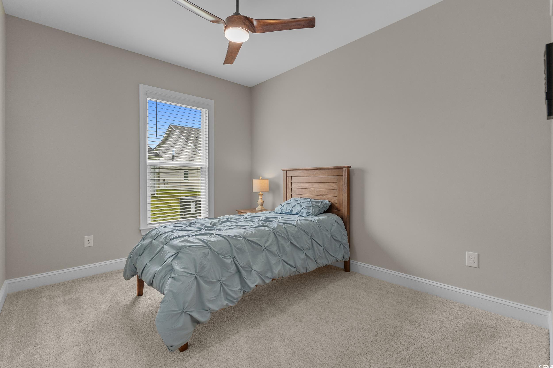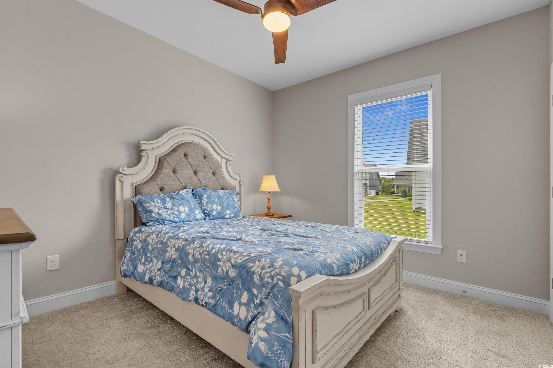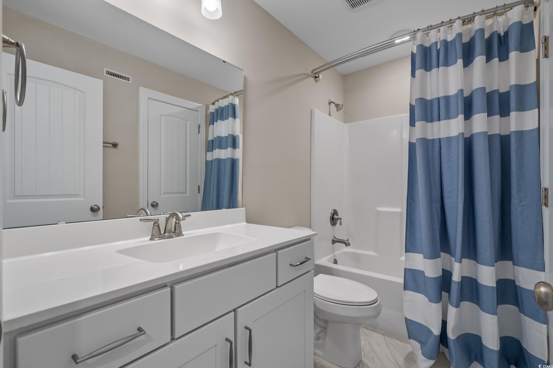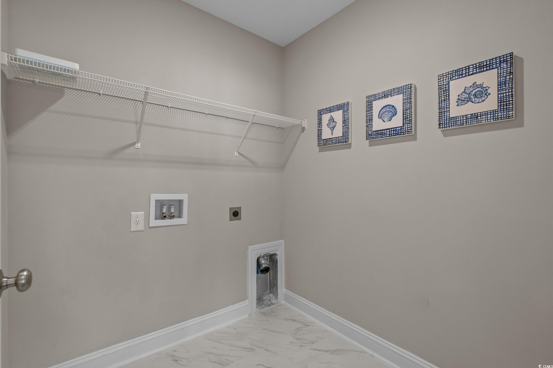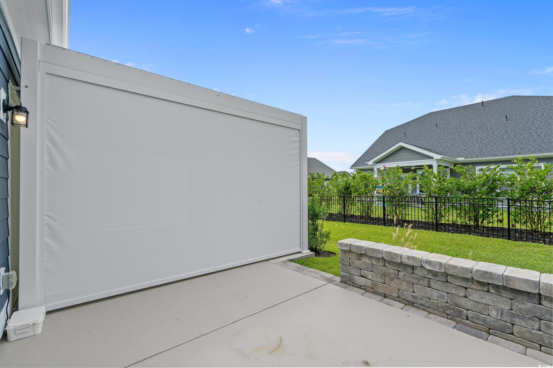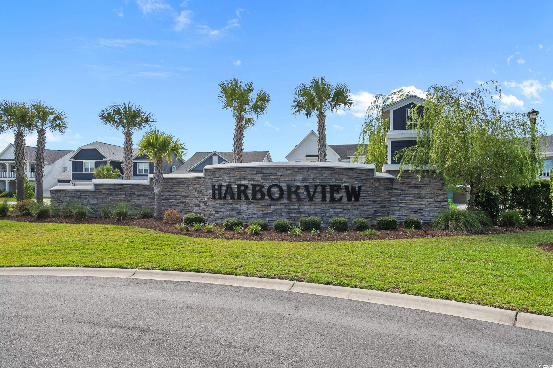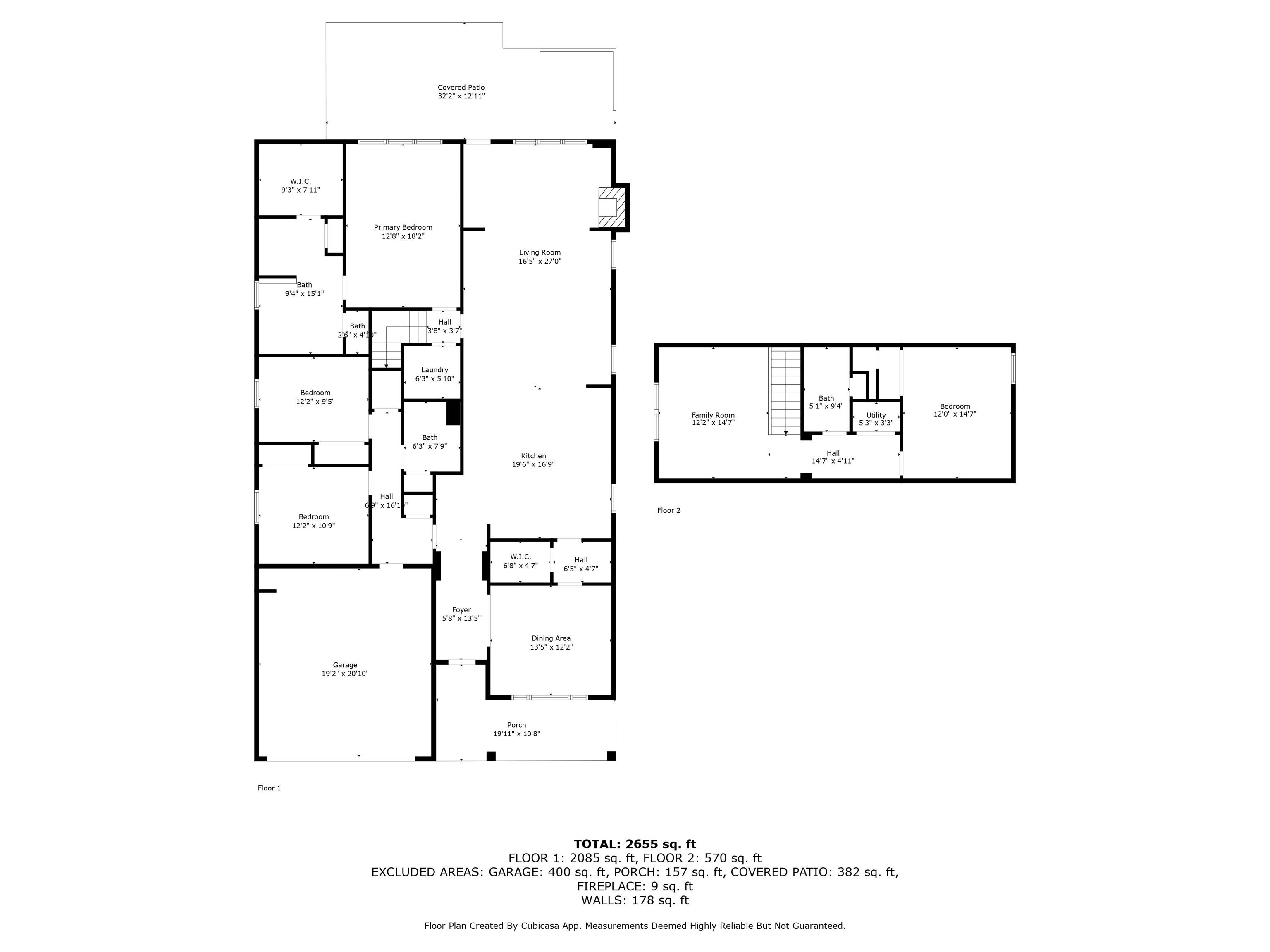Description
Impeccably upgraded and thoughtfully designed, this 4-bedroom, 3-bath almost new, smart home outshines new construction with high-end finishes and modern sophistication throughout. built in 2023, this home features alexa integration for voice-controlled convenience, a premium hvac system with a rhea filtration unit, and wi-fi–connected temperature sensors for enhanced comfort and efficiency along with so many other upgrades. the open-concept layout includes a gourmet kitchen that’s a chef’s dream and perfect for entertaining, featuring stunning quartz countertops, a massive kitchen island with a farmhouse sink, a natural gas stove, and an oversized butler’s pantry for added storage. the great room showcases a charming shiplap feature wall and flows seamlessly into a conditioned carolina room, ideal for year-round relaxation. the first-floor primary suite offers a beautifully tiled walk-in shower, dual sinks, a spacious walk-in closet, and elegant double tray ceilings with crown molding. a split-bedroom floor plan provides two additional bedrooms on the main level, while upstairs is its own private retreat with a large loft, fourth bedroom, and full bath—ideal for guests or multi-generational living. the backyard is an entertainer’s dream, featuring a sitting wall made of paver stones with electrical access and a built-in weber grill, along with a motorized bon pergola complete with led lighting and retractable privacy screens that offer both shade and seclusion. located in harborview, a gated beazer community with views of the intracoastal waterway and beautiful amenities, this home is just minutes from the beach, airport, shopping, dining, and all the entertainment the grand strand has to offer. why settle for basic builder-grade when you can have a fully customized smart home with every detail already perfected? be sure to tour the home with the the state of the art 3d walk through floor plan and view the home video.
Property Type
ResidentialSubdivision
HarborviewCounty
HorryStyle
TraditionalAD ID
50429875
Sell a home like this and save $30,995 Find Out How
Property Details
-
Interior Features
Bathroom Information
- Full Baths: 3
Interior Features
- SplitBedrooms,BedroomOnMainLevel,EntranceFoyer,KitchenIsland,Loft,StainlessSteelAppliances,SolidSurfaceCounters
Flooring Information
- Carpet,LuxuryVinyl,LuxuryVinylPlank,Tile
Heating & Cooling
- Heating: Central,Electric,Gas
- Cooling: CentralAir
-
Exterior Features
Building Information
- Year Built: 2023
Exterior Features
- BuiltInBarbecue,Barbecue,SprinklerIrrigation,Patio
-
Property / Lot Details
Lot Information
- Lot Dimensions: 60x111x66x119
- Lot Description: CulDeSac,IrregularLot,OutsideCityLimits
Property Information
- Subdivision: Harborview
-
Listing Information
Listing Price Information
- Original List Price: $524900
-
Virtual Tour, Parking, Multi-Unit Information & Homeowners Association
Parking Information
- Garage: 4
- Attached,Garage,TwoCarGarage,GarageDoorOpener
Homeowners Association Information
- Included Fees: CommonAreas,LegalAccounting,Pools,Trash
- HOA: 161
-
School, Utilities & Location Details
School Information
- Elementary School: River Oaks Elementary
- Junior High School: Ten Oaks Middle
- Senior High School: Carolina Forest High School
Utility Information
- CableAvailable,ElectricityAvailable,NaturalGasAvailable,PhoneAvailable,SewerAvailable,UndergroundUtilities,WaterAvailable
Location Information
Statistics Bottom Ads 2

Sidebar Ads 1

Learn More about this Property
Sidebar Ads 2

Sidebar Ads 2

BuyOwner last updated this listing 07/21/2025 @ 01:11
- MLS: 2517315
- LISTING PROVIDED COURTESY OF: Lewis Living Team, INNOVATE Real Estate
- SOURCE: CCAR
is a Home, with 4 bedrooms which is for sale, it has 2,689 sqft, 2,689 sized lot, and 2 parking. are nearby neighborhoods.



