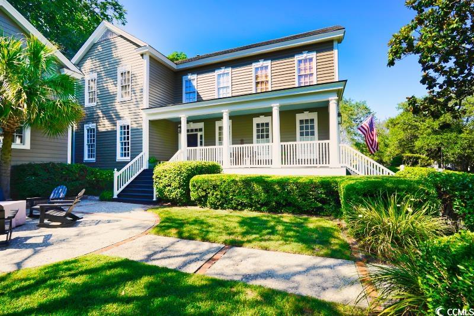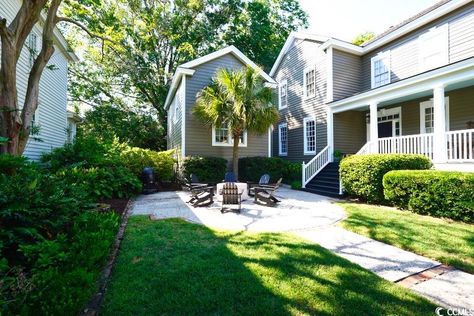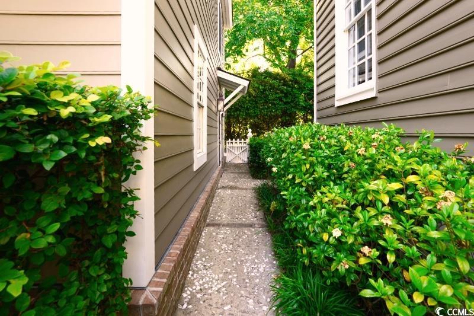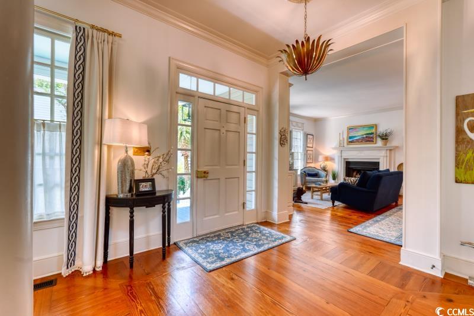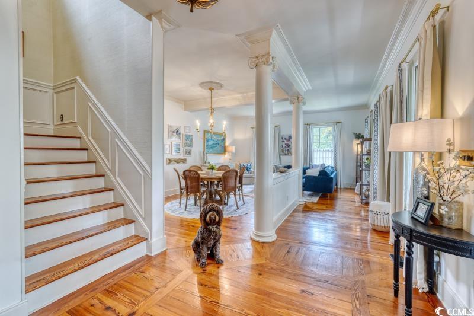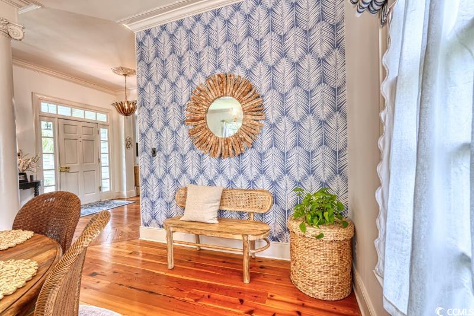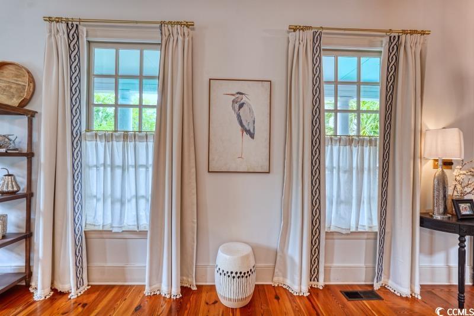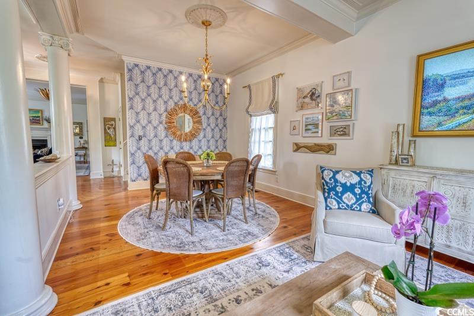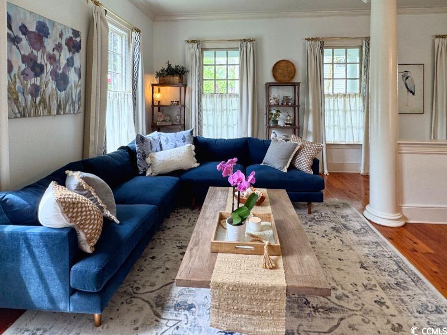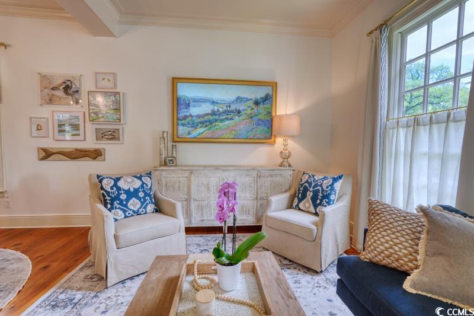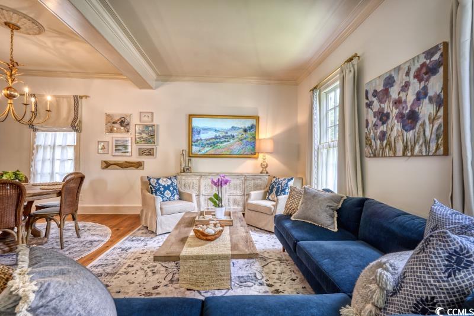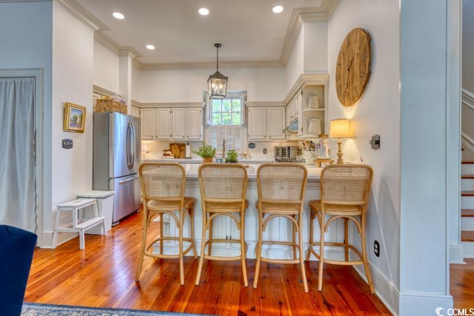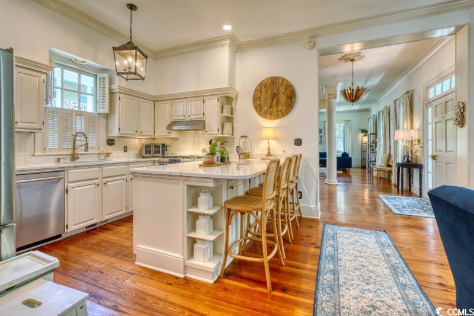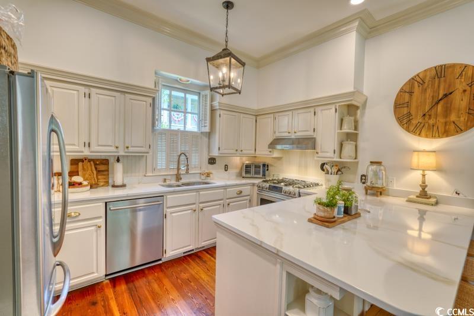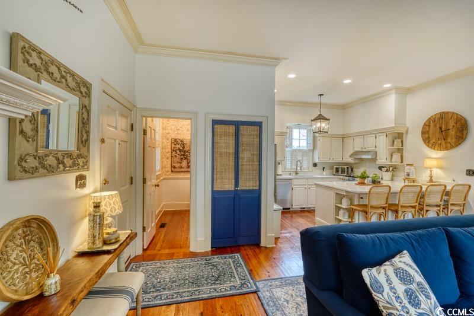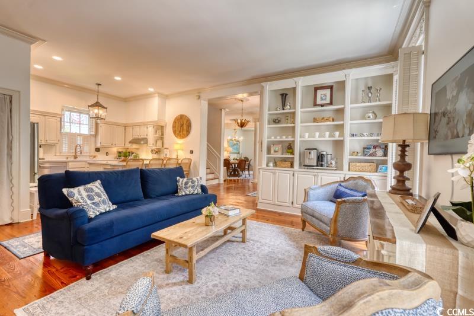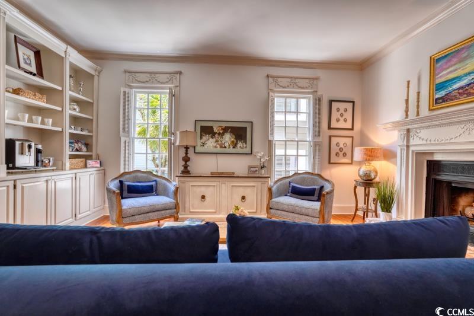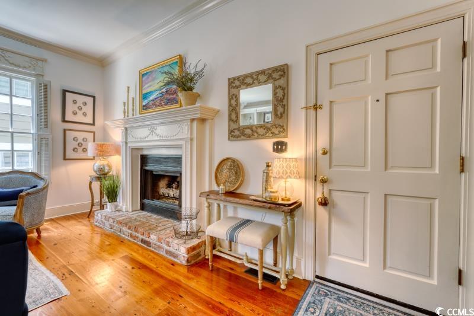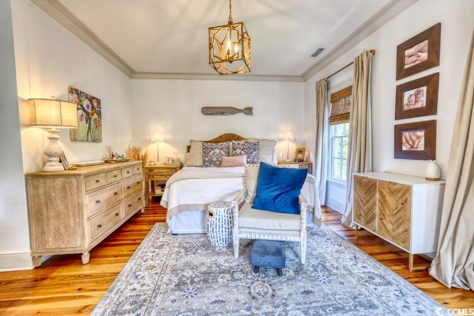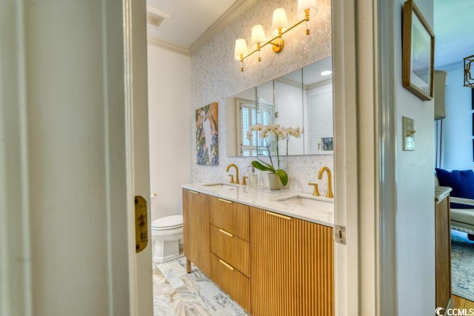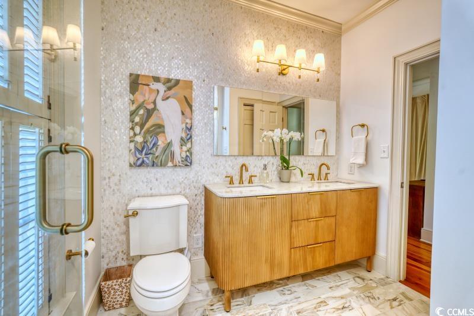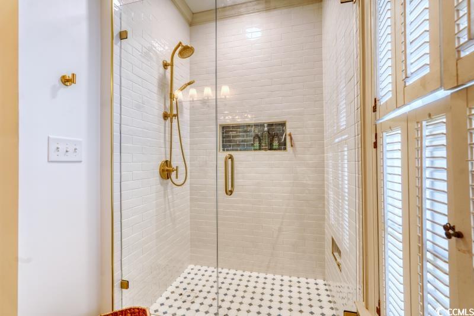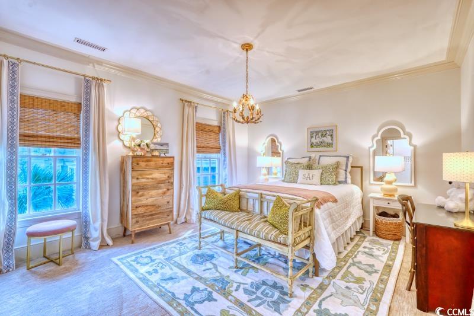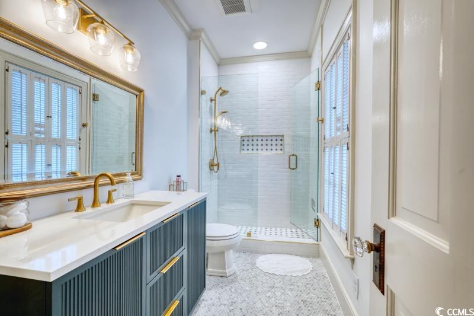Description
203 broad street is a sight to behold, with a charming white picket fence that surrounds an inviting courtyard. this charleston-inspired home, located in historic georgetown, south carolina, is a true gem. the courtyard garden leads to the front porch, a perfect spot for a morning coffee. this two-story home is a masterpiece, with beautiful heart pine floors, wainscoting in the stairway, and plantation shutters. the first floor features an open entertaining den and kitchen, making it the perfect spot for family gatherings. a pantry, powder room, and a door to the newly rebuilt back porch are conveniently located off this area. at the front of the house, there is a formal dining area and another family room, surrounded with large windows bathing the space in natural sunlight. upstairs features the main suite with a newly remodeled bathroom, complete with a marble floor and shower, a gorgeous vanity with a marble top, an expansive mirrored medicine cabinet, and beautiful hardware. this property is designed for your convenience. it features two guest rooms and another newly remodeled bathroom with marble penny round flooring, marble shower floor, beautiful fixtures, and a stunning vanity. at the rear of the courtyard you will find a detached carriage house with apartment. the apartment features a full bath that has also been renovated, along with reclaimed heart pine floors. the entire interior of the house and carriage house, including the garage have been recently painted. off-street parking and an alley are unique and exclusive to just a few adjacent homes. enjoy the historic district's quaint and walkable downtown area, featuring restaurants, shopping, and waterfront views. it is a short drive to area golf courses and beaches. owner is a licensed south carolina realtor.
Property Type
ResidentialSubdivision
Historic District Of GeorgetownCounty
GeorgetownStyle
ResidentialAD ID
50030992
Sell a home like this and save $68,501 Find Out How
Property Details
-
Interior Features
Bathroom Information
- Full Baths: 3
- Half Baths: 1
Interior Features
- Fireplace,Workshop,BreakfastBar,StainlessSteelAppliances,SolidSurfaceCounters
Flooring Information
- Wood
Heating & Cooling
- Heating: Central,Electric
- Cooling: CentralAir
-
Exterior Features
Building Information
- Year Built: 1988
Exterior Features
- Fence,Porch
-
Property / Lot Details
Lot Information
- Lot Dimensions: 67x126x67x126
- Lot Description: CityLot,Rectangular,RectangularLot
Property Information
- Subdivision: Historic District of Georgetown
-
Listing Information
Listing Price Information
- Original List Price: $1150000
-
Virtual Tour, Parking, Multi-Unit Information & Homeowners Association
Virtual Tour
Parking Information
- Garage: 5
- Detached,Garage,OneCarGarage,Boat,GarageDoorOpener
-
School, Utilities & Location Details
School Information
- Elementary School: Kensington Elementary School
- Junior High School: Georgetown Middle School
- Senior High School: Georgetown High School
Utility Information
- CableAvailable,ElectricityAvailable,NaturalGasAvailable,Other,PhoneAvailable,SewerAvailable,WaterAvailable
Location Information
Statistics Bottom Ads 2

Sidebar Ads 1

Learn More about this Property
Sidebar Ads 2

Sidebar Ads 2

BuyOwner last updated this listing 07/26/2025 @ 08:45
- MLS: 2513594
- LISTING PROVIDED COURTESY OF: James Allison, Dunes Realty Sales
- SOURCE: CCAR
is a Home, with 4 bedrooms which is recently sold, it has 2,663 sqft, 2,663 sized lot, and 1 parking. are nearby neighborhoods.


