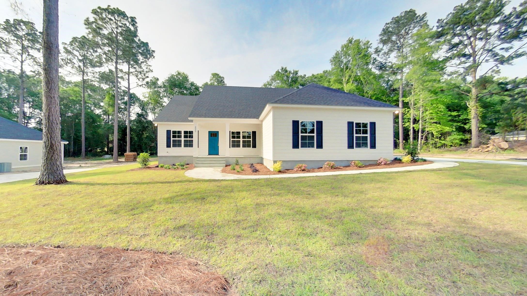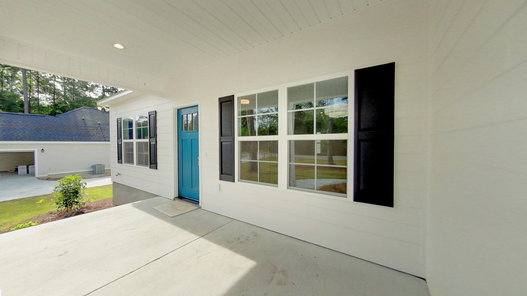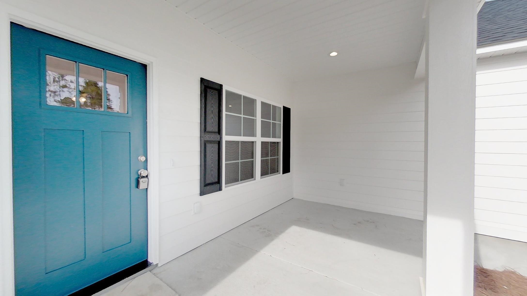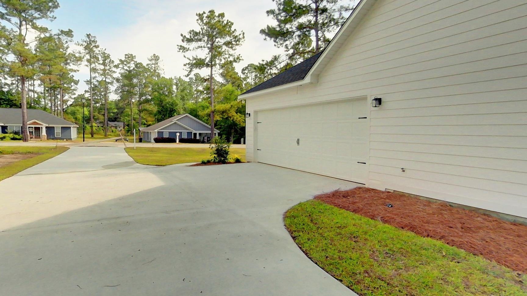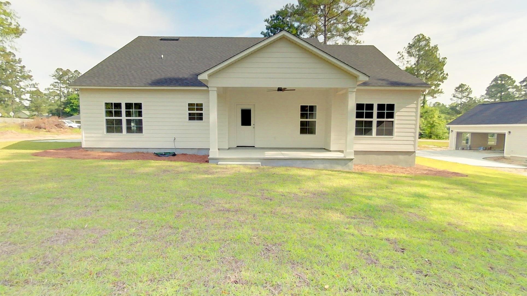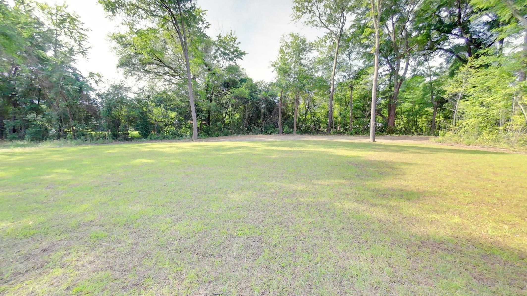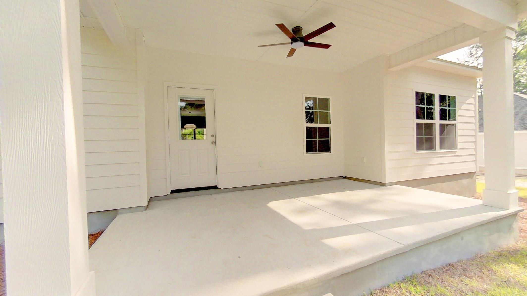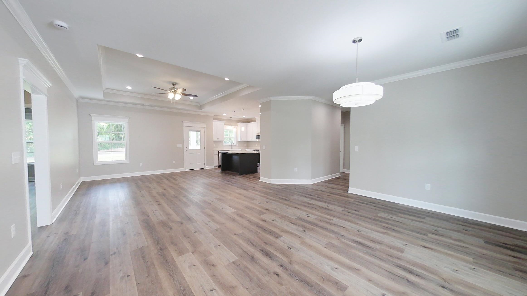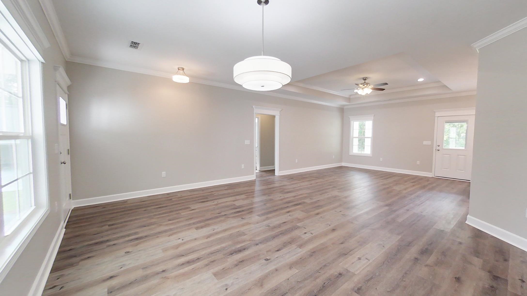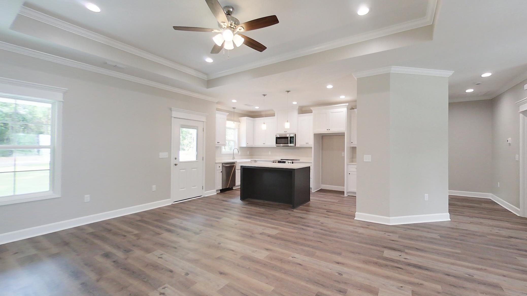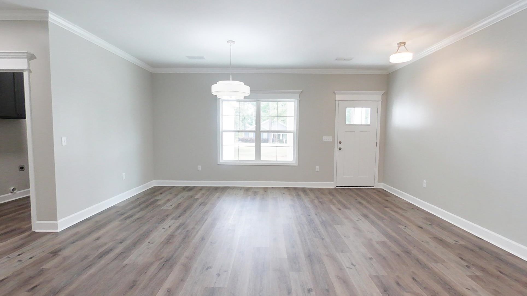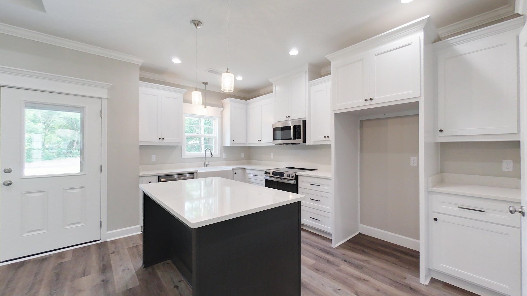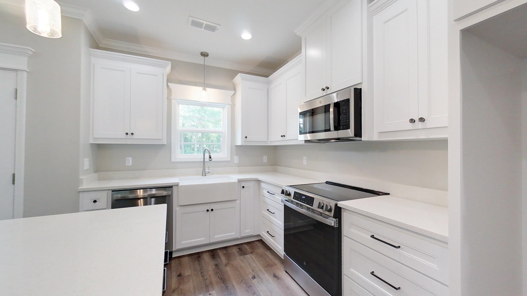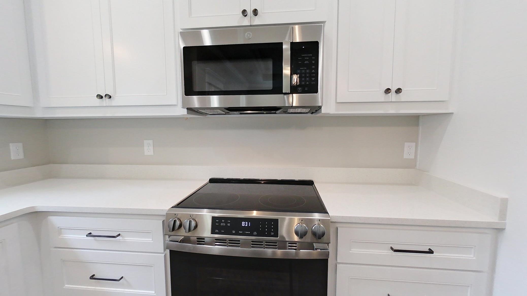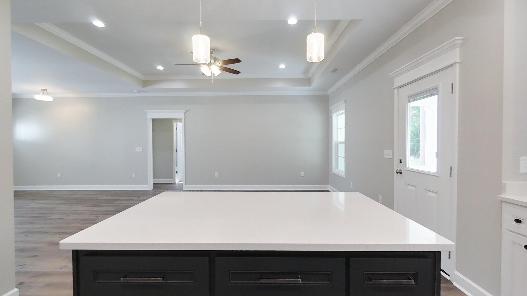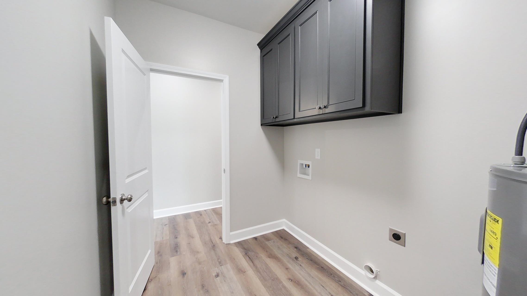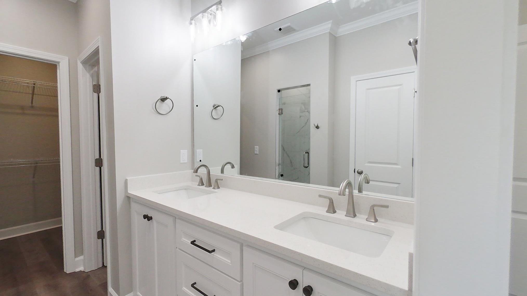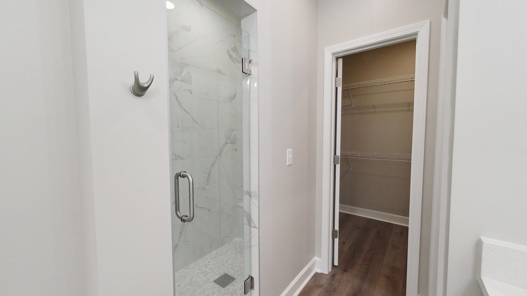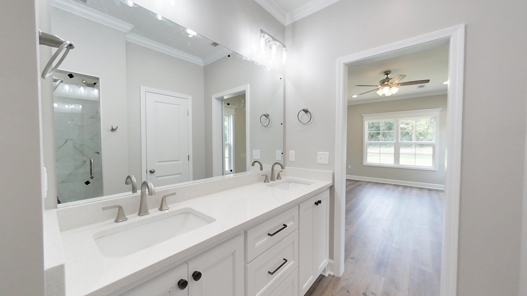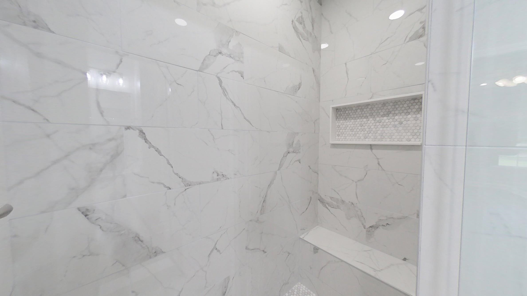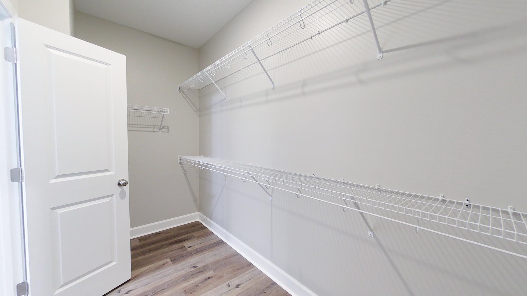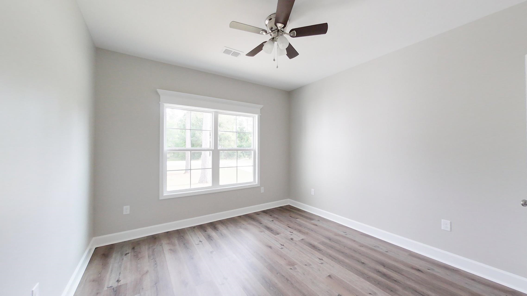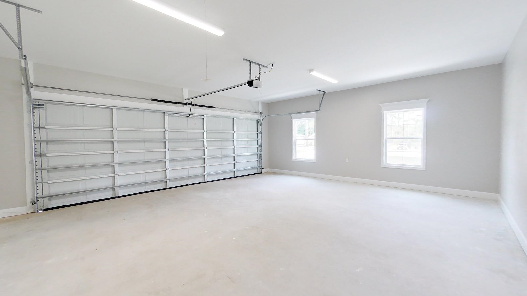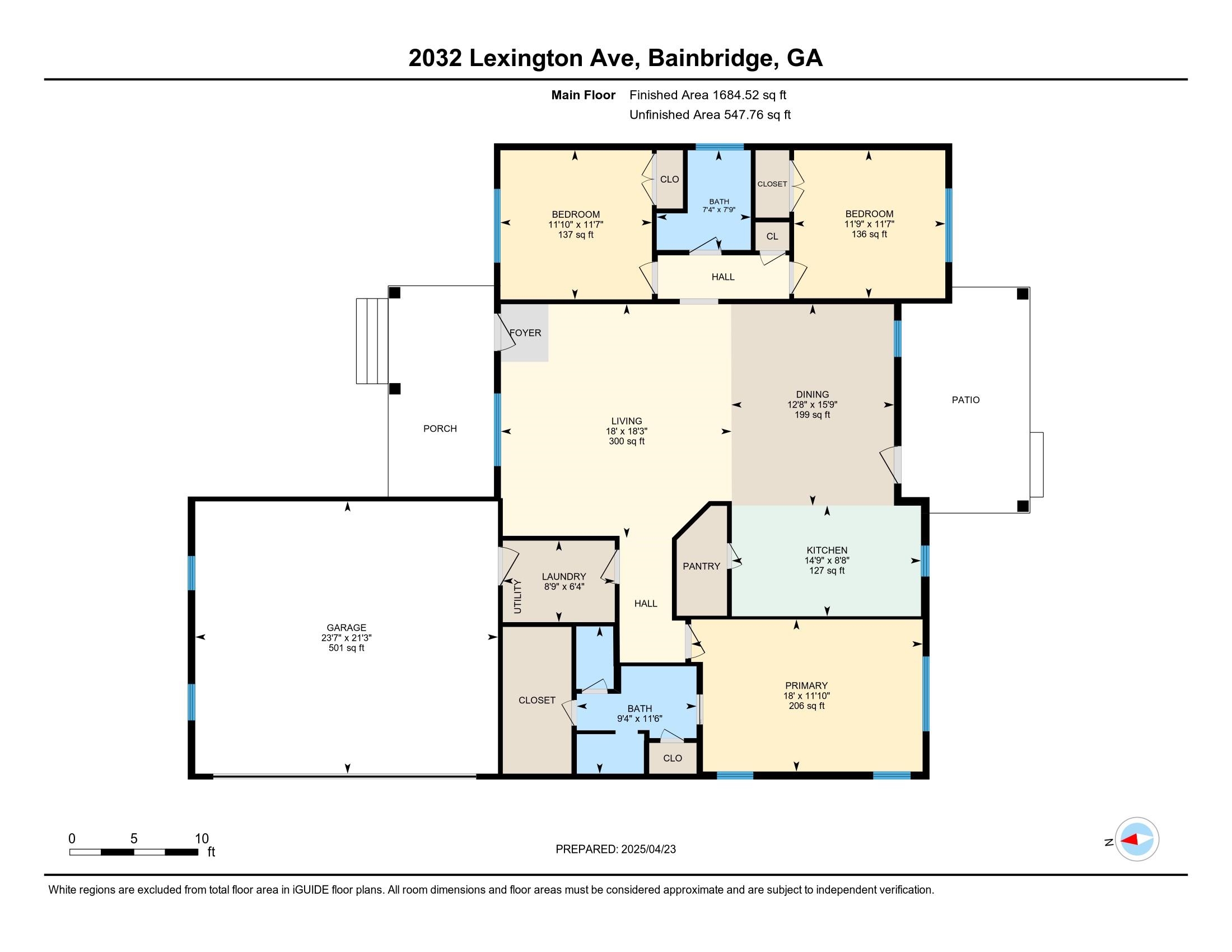Description
Welcome to your new home in bainbridge! springtime brings fresh beginnings, and there's no better time to move into this stunning, newly constructed home perfect for a family. as you step inside, you'll be greeted by an open living room and dining room, creating a warm and inviting space for gatherings. the heart of the home is the open kitchen, featuring a large island that doubles as a breakfast bar. equipped with modern appliances including a microwave, dishwasher, and smooth top stove, this kitchen is a chef's dream. the wonderful walk-in pantry provides ample storage for all your culinary needs. this home boasts a thoughtful split floor plan. on one side, the owner's suite offers a spacious retreat with a large ensuite bathroom, complete with a garden tub, separate shower, and a walk-in closet. on the other side, you'll find two great bedrooms and a centrally located bathroom, perfect for family or guests. the convenience continues with a two-car garage that leads into a mudroom, where the laundry room is conveniently located. this home is designed for comfort, functionality, and style, making it the perfect place to start your new chapter. are you ready to make this beautiful house your home? property is owned by licensed ga realtors: 209128 / 280118.
Property Type
ResidentialSubdivision
CalumetCounty
OtherStyle
OneStory,TraditionalAD ID
49836851
Sell a home like this and save $20,441 Find Out How
Property Details
-
Interior Features
Bathroom Information
- Total Baths: 2
- Full Baths: 2
Interior Features
- GardenTubRomanTub,HighCeilings,StallShower,EntranceFoyer,Pantry,SplitBedrooms,WalkInClosets
Flooring Information
- Plank,Tile,Vinyl
Heating & Cooling
- Heating: Central,Electric
- Cooling: CentralAir,CeilingFans,Electric
-
Exterior Features
Building Information
- Year Built: 2025
-
Property / Lot Details
Property Information
- Subdivision: no recorded subdivision
-
Listing Information
Listing Price Information
- Original List Price: $359000
-
Virtual Tour, Parking, Multi-Unit Information & Homeowners Association
Parking Information
- Garage,TwoCarGarage
Homeowners Association Information
- Included Fees: None
-
School, Utilities & Location Details
School Information
- Elementary School: OTHER COUNTY
- Junior High School: OTHER COUNTY
- Senior High School: OTHER COUNTY
Location Information
- Direction: Decatur County Hwy 84 W right on Whigham Dairy, left on Vada RD, right on Lexington Ave (left side).
Statistics Bottom Ads 2

Sidebar Ads 1

Learn More about this Property
Sidebar Ads 2

Sidebar Ads 2

BuyOwner last updated this listing 06/12/2025 @ 07:17
- MLS: 383638
- LISTING PROVIDED COURTESY OF: Sarah Thompson, Avenues Real Estate Partners
- SOURCE: TBRMLS
is a Home, with 3 bedrooms which is for sale, it has 1,638 sqft, 1,638 sized lot, and 2 parking. are nearby neighborhoods.



