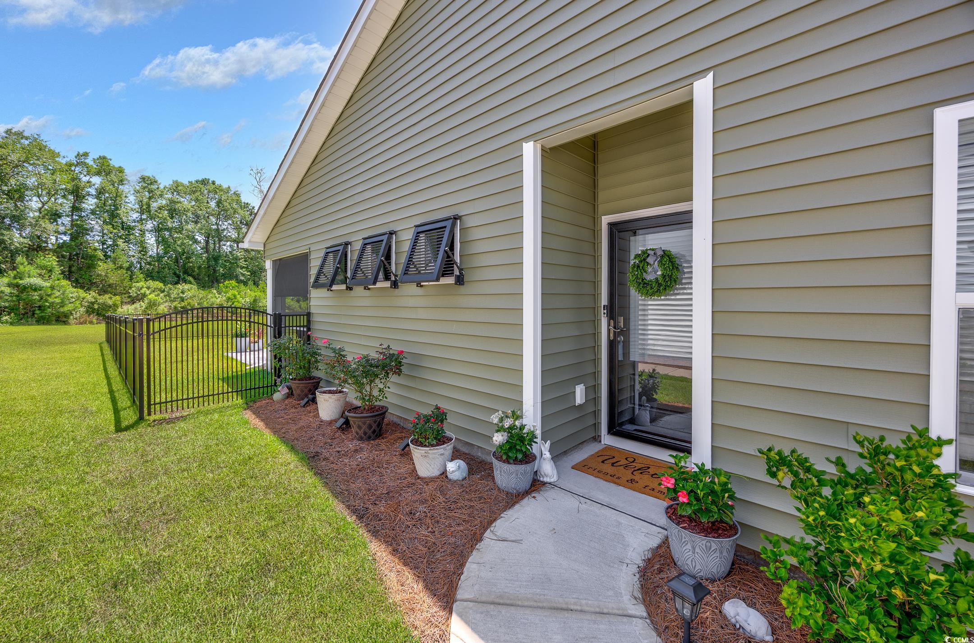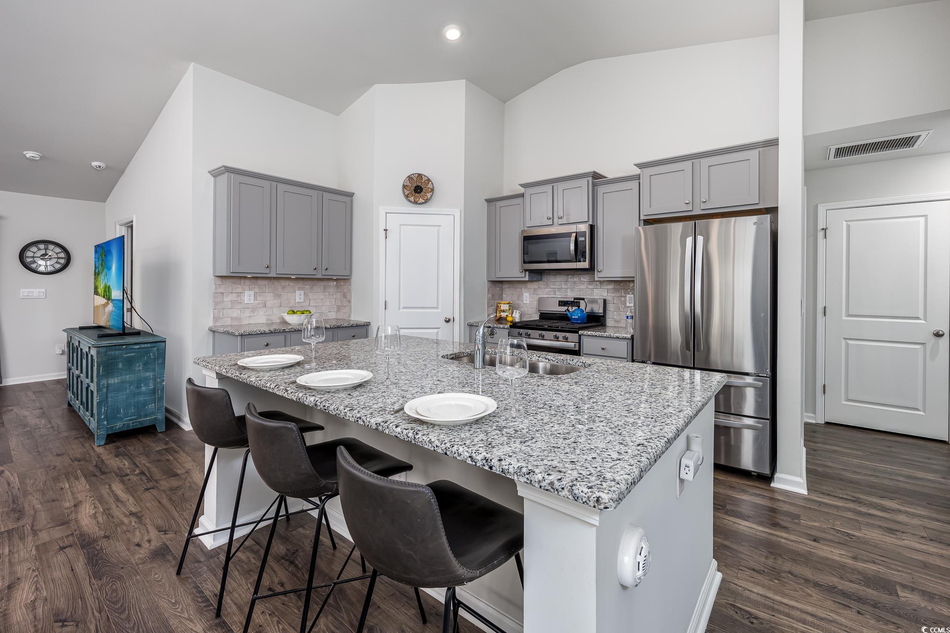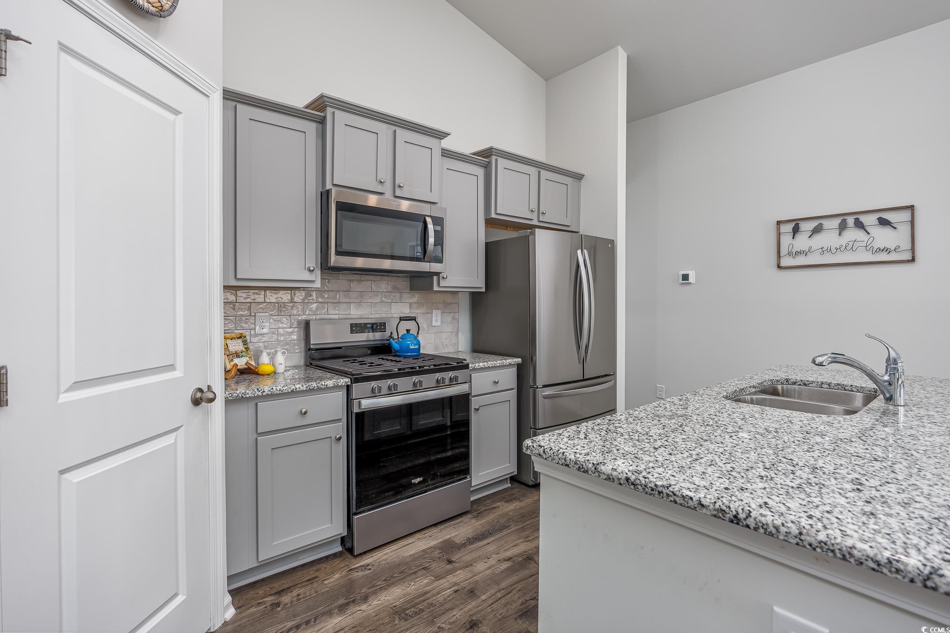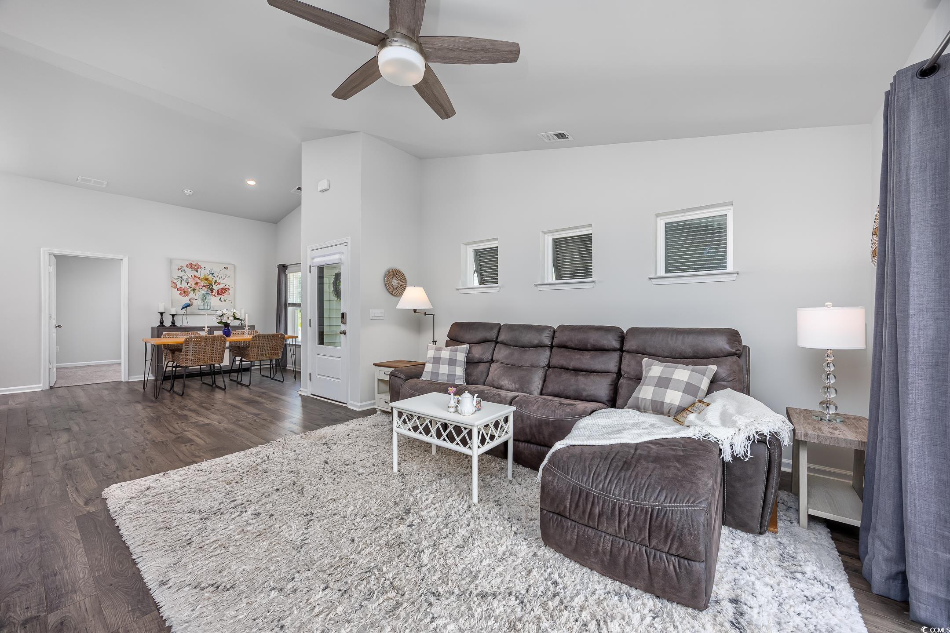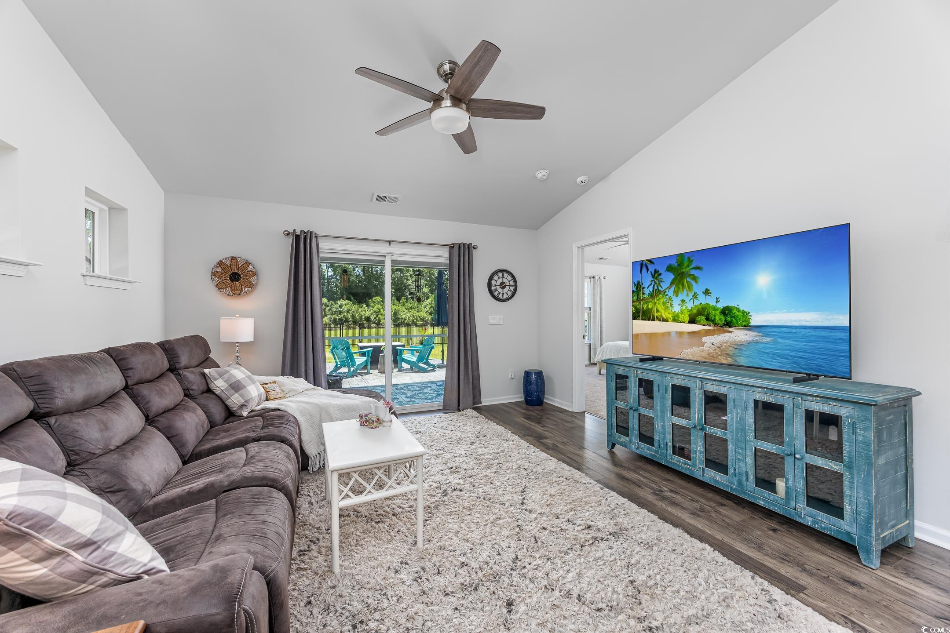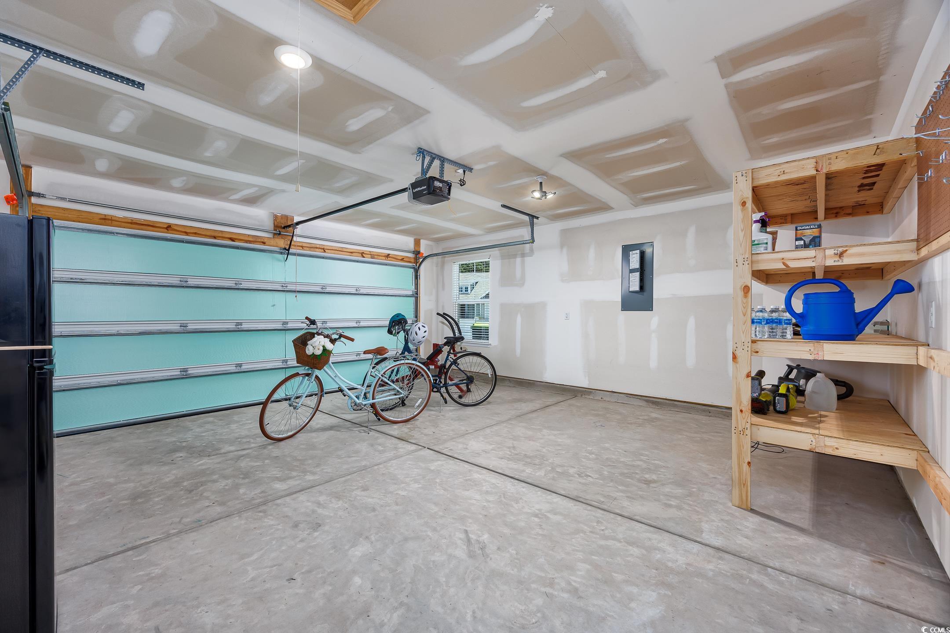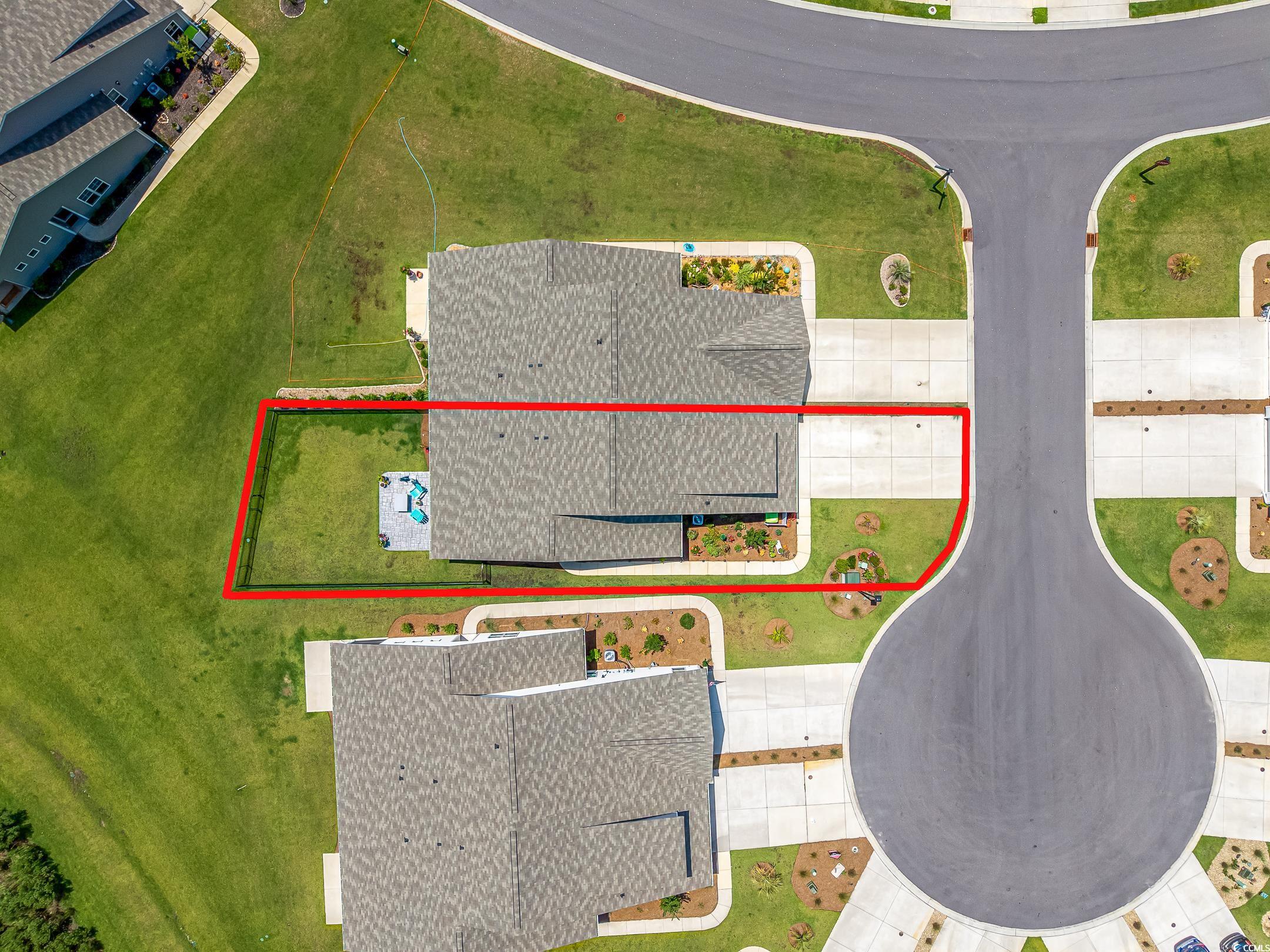Description
Welcome to heather glen – where comfort meets convenience! located in a sought-after natural gas community, heather glen features one of the largest clubhouses in the area, complete with a fitness center, fenced dog park, playground area, and beautifully maintained community gardens. this spacious single-level home features the desirable tuscan floorplan with a bright, open layout and vaulted ceilings that allow natural light to flow throughout. the master suite includes a large walk-in closet, a generous bath with vanity, and a 5-foot tiled shower with a glass door. step outside to enjoy the screened-in porch, a 17x15 stamped concrete patio, and a fenced backyard with two gates, outdoor lighting, and louvered storm shutters for peace of mind. a high-quality full-view glass storm door adds durability and style to the entry. the kitchen is outfitted with granite countertops, a tiled backsplash, stainless steel appliances, and plenty of cabinetry for storage. the two-car garage is fully insulated – including the door and ceiling – and offers built-in shelving, pull-down stairs to attic storage, and is equipped with adt security including a camera and multiple sensors. washer and dryer convey with the home, making this move-in ready property even more convenient. don't miss your chance to own this meticulously maintained home in one of the area's most amenity-rich communities! pots and plants do not convey!
Property Type
ResidentialSubdivision
The Townes At Heather GlenCounty
HorryStyle
RanchAD ID
50205261
Sell a home like this and save $19,901 Find Out How
Property Details
-
Interior Features
Bathroom Information
- Full Baths: 2
Interior Features
- Attic,PullDownAtticStairs,PermanentAtticStairs,SplitBedrooms,BreakfastBar,BedroomOnMainLevel,EntranceFoyer,KitchenIsland,StainlessSteelAppliances,SolidSurfaceCounters
Flooring Information
- Carpet,LuxuryVinyl,LuxuryVinylPlank,Tile
Heating & Cooling
- Heating: Central,Electric
- Cooling: CentralAir
-
Exterior Features
Building Information
- Year Built: 2023
Exterior Features
- Porch
-
Property / Lot Details
Lot Information
- Lot Description: CulDeSac,OutsideCityLimits,Rectangular,RectangularLot
Property Information
- Subdivision: The Townes at Heather Glen
-
Listing Information
Listing Price Information
- Original List Price: $340000
-
Virtual Tour, Parking, Multi-Unit Information & Homeowners Association
Parking Information
- Garage: 4
- Attached,Garage,TwoCarGarage,GarageDoorOpener
Homeowners Association Information
- Included Fees: AssociationManagement,CommonAreas,MaintenanceGrounds,Pools,RecreationFacilities,Trash
- HOA: 284
-
School, Utilities & Location Details
School Information
- Elementary School: Waterway Elementary
- Junior High School: North Myrtle Beach Middle School
- Senior High School: North Myrtle Beach High School
Utility Information
- CableAvailable,ElectricityAvailable,NaturalGasAvailable,PhoneAvailable,SewerAvailable,UndergroundUtilities,WaterAvailable
Location Information
Statistics Bottom Ads 2

Sidebar Ads 1

Learn More about this Property
Sidebar Ads 2

Sidebar Ads 2

BuyOwner last updated this listing 07/05/2025 @ 04:28
- MLS: 2515119
- LISTING PROVIDED COURTESY OF: Kim Stevens, Beach & Forest Realty North
- SOURCE: CCAR
is a Home, with 3 bedrooms which is for sale, it has 1,397 sqft, 1,397 sized lot, and 2 parking. are nearby neighborhoods.




