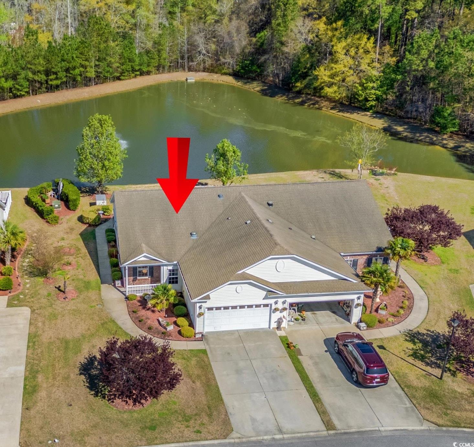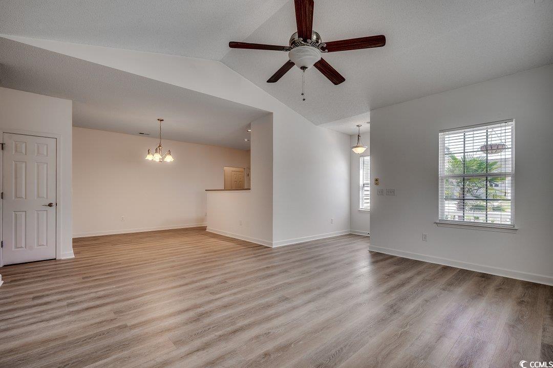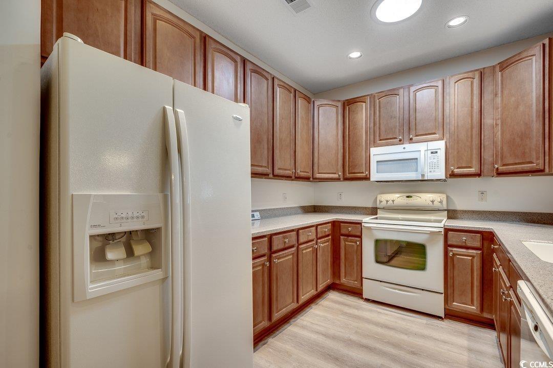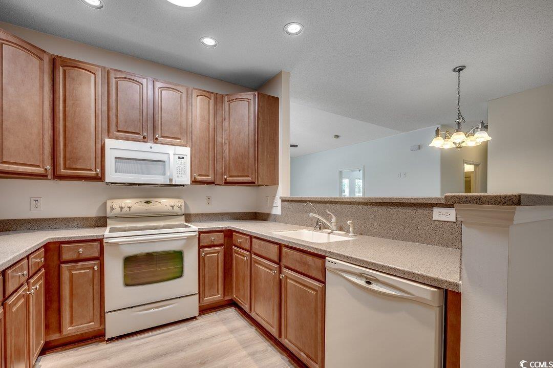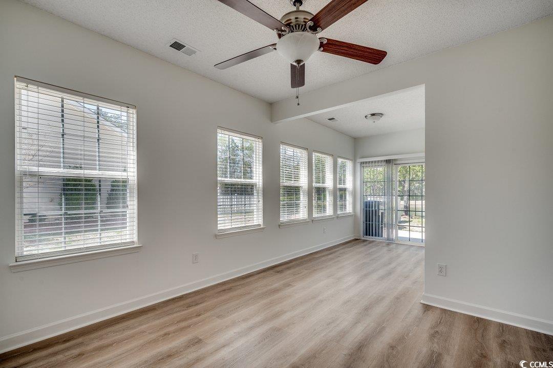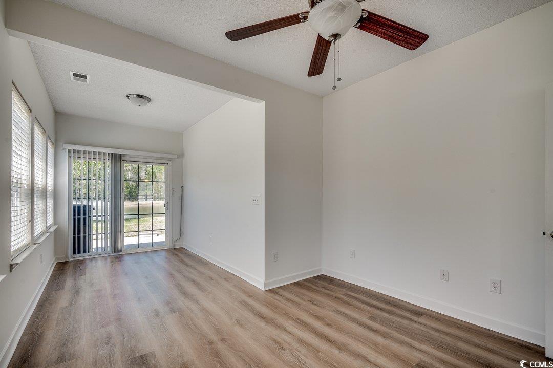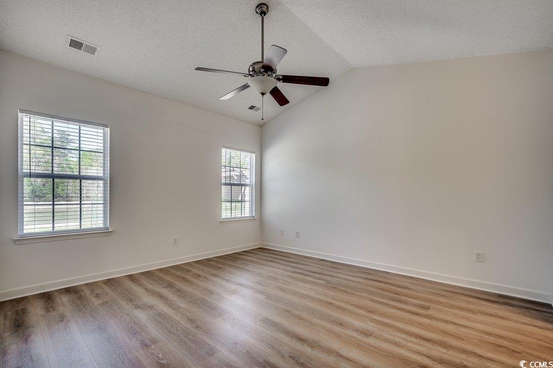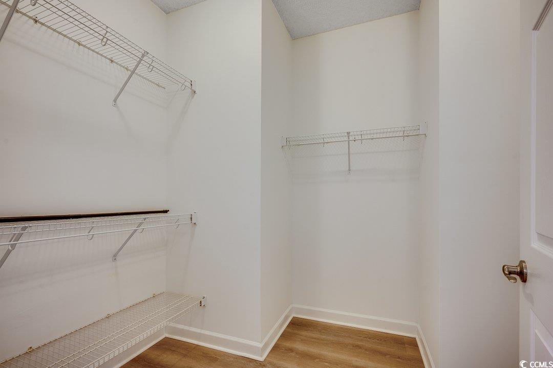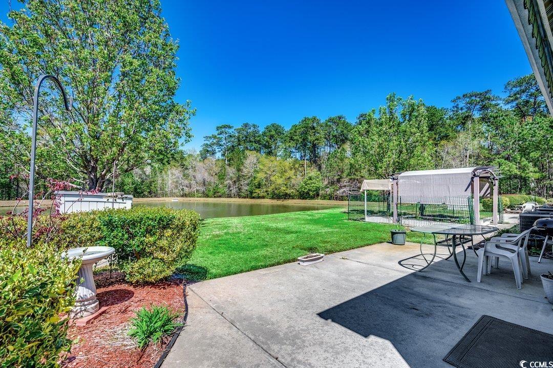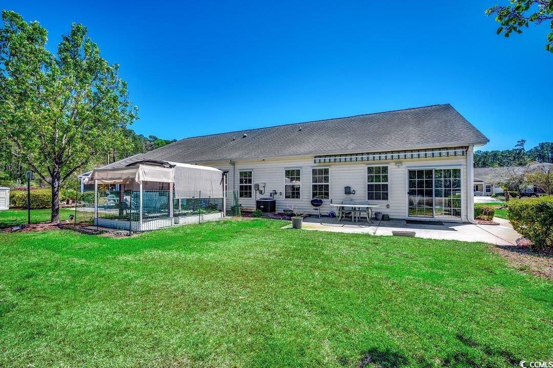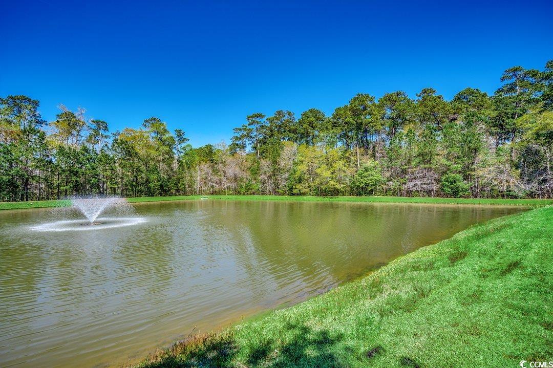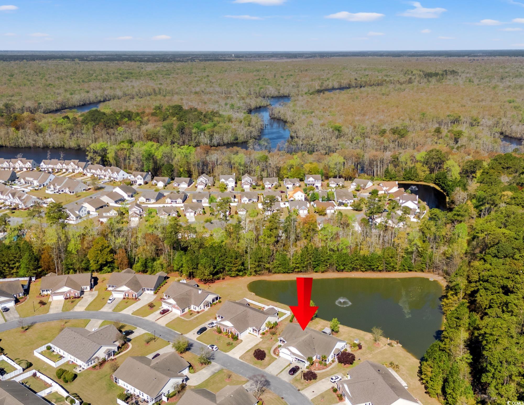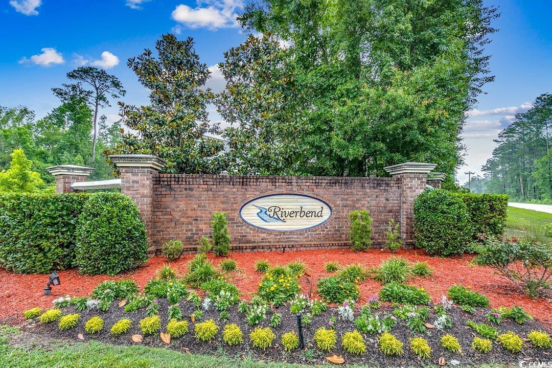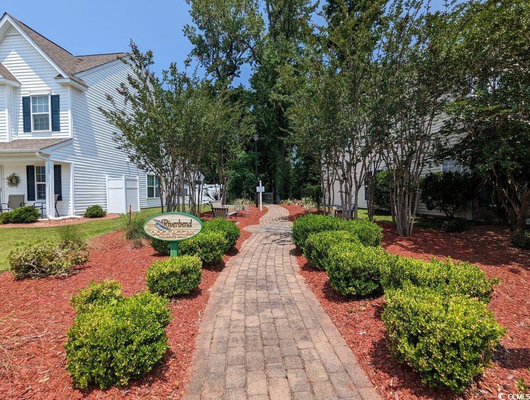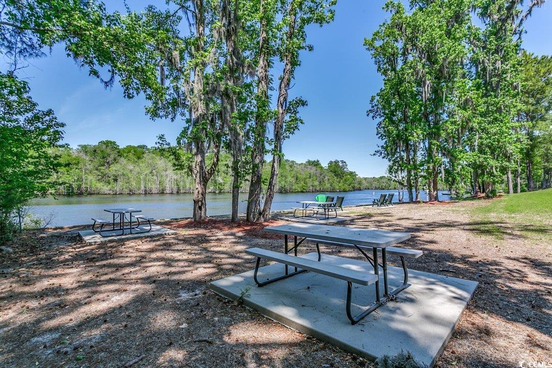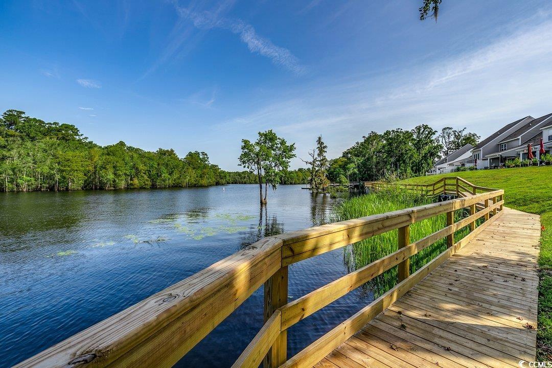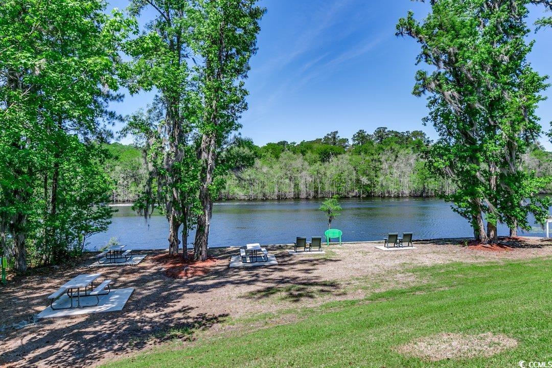Description
Welcome to 204 rose water loop in the riverbend community along the intracoastal waterway. this charming semi-detached home offers 3 bedrooms and 2 bathrooms. step inside to discover a beautifully updated interior with brand-new luxury vinyl plank flooring throughout, complemented by durable tile in the wet areas. the fresh paint, stylish new fans, and upgraded fixtures bring a contemporary flair to this move-in-ready residence. the living room and owner's suite have vaulted ceilings, kitchen features elegant corian countertops, and a breakfast bar open to the dining and living area. thoughtful upgrades include a whole-house water filtration system, solar tubes in the kitchen and owner's bath, a serviced hvac, and freshly cleaned ductwork, ensuring the home is as comfortable as it is functional. situated on a serene pond-view lot, the outdoor space is equally inviting, with french drains, an awning for shaded relaxation, a small shed, sidewalk around the house to the back patio, and a charming raised garden bed. residents of the riverbend community enjoy a maintenance-free lifestyle with landscaping, lawn care, power washing, water, sewer, trash pickup, and pest control all covered by the hoa fee. the community’s private day dock and pool are perfect for leisurely afternoons, while the neighboring osprey marina and public boat landing cater to boating enthusiasts. located close to surfside beach and garden city beach, this home is ideally positioned for beach lovers and adventurers alike. don’t miss the opportunity to own this low-maintenance gem in a prime location. it’s more than a home—it’s a lifestyle waiting to be embraced.
Property Type
ResidentialSubdivision
RiverbendCounty
HorryStyle
OneStoryAD ID
50057459
Sell a home like this and save $19,295 Find Out How
Property Details
-
Interior Features
Bathroom Information
- Full Baths: 2
Interior Features
- WindowTreatments,BreakfastBar,BedroomOnMainLevel,EntranceFoyer,HighSpeedInternet,SolidSurfaceCounters
Flooring Information
- LuxuryVinyl,LuxuryVinylPlank,Tile
Heating & Cooling
- Heating: Central,Electric
- Cooling: CentralAir
-
Exterior Features
Building Information
- Year Built: 2007
Exterior Features
- Patio
-
Property / Lot Details
Lot Information
- Lot Description: LakeFront,PondOnLot,Rectangular,RectangularLot
Property Information
- Subdivision: Riverbend
-
Listing Information
Listing Price Information
- Original List Price: $329900
-
Virtual Tour, Parking, Multi-Unit Information & Homeowners Association
Parking Information
- TwoCarGarage,Private
Homeowners Association Information
- Included Fees: AssociationManagement,CommonAreas,Insurance,LegalAccounting,MaintenanceGrounds,PestControl,Pools,Sewer,Trash,Water
- HOA: 399
-
School, Utilities & Location Details
School Information
- Elementary School: Saint James Elementary School
- Junior High School: Saint James Middle School
- Senior High School: Saint James High School
Utility Information
- CableAvailable,ElectricityAvailable,PhoneAvailable,SewerAvailable,UndergroundUtilities,WaterAvailable,HighSpeedInternetAvailable,TrashCollection
Location Information
- Direction: raveling 17 Bypass N, take a left down 707. Follow 707 to Bay Rd. Take a left onto Bay Rd. At the end of Bay Rd, take a right onto Enterprise Rd. Riverbend Community is on your left-hand side. Take a left into the community on Riverwood Drive, and a right onto Rose Water Loop, and take a left to stay on Rose Water Loop. 204 Rose Water Loop will be on your left-hand side.
Statistics Bottom Ads 2

Sidebar Ads 1

Learn More about this Property
Sidebar Ads 2

Sidebar Ads 2

BuyOwner last updated this listing 06/06/2025 @ 12:15
- MLS: 2513759
- LISTING PROVIDED COURTESY OF: Mo Paul's Team, Salt Realty
- SOURCE: CCAR
is a Home, with 3 bedrooms which is for sale, it has 1,525 sqft, 1,525 sized lot, and 2 parking. are nearby neighborhoods.



