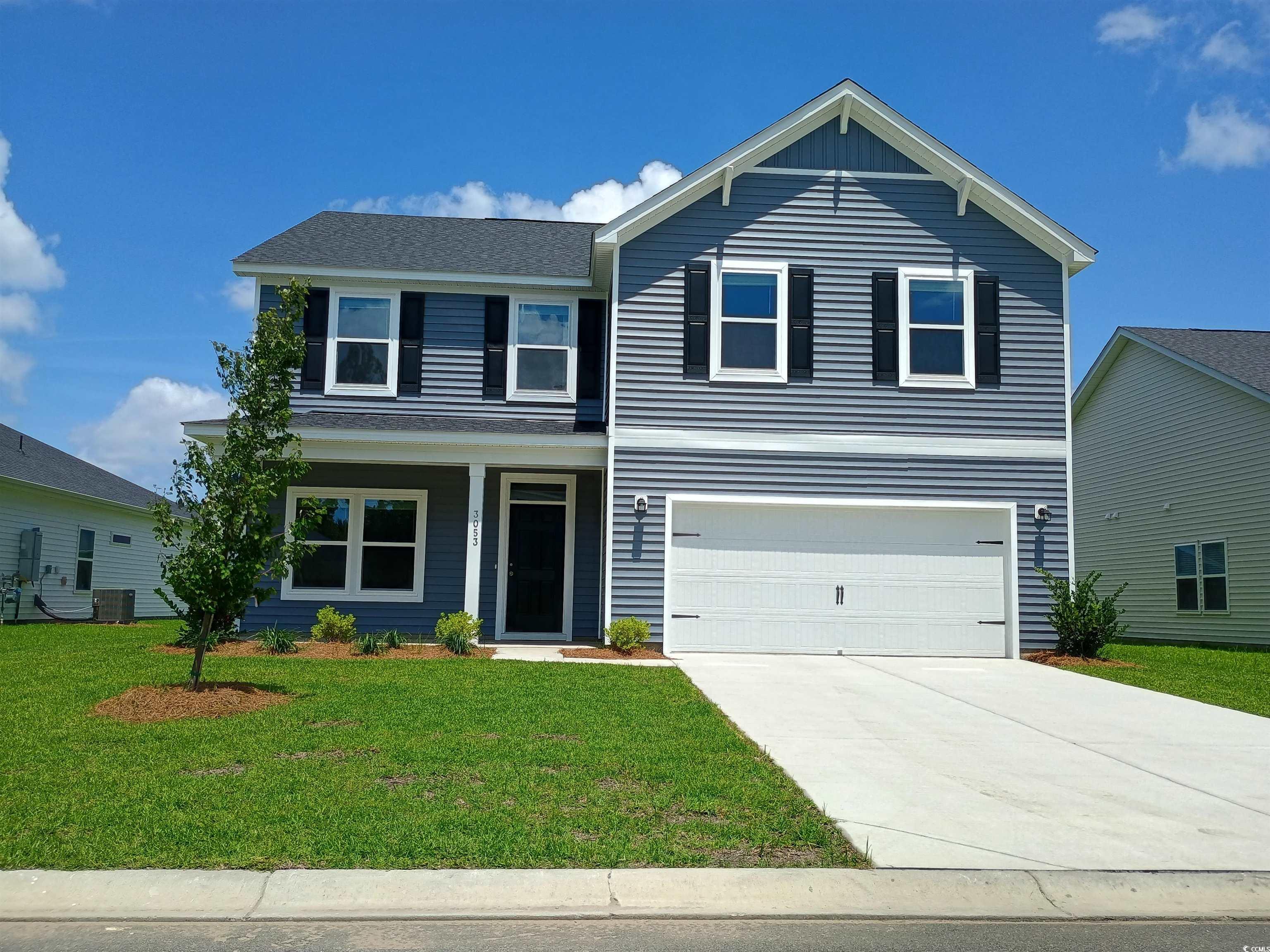Description
An open-to-below style home with 20-foot ceilings in the family room area with second floor loft above. gas fireplace and lvp flooring. tile shower in primary bath, gas stainless appliances, gas tankless hot water system, gas heat, upgraded lighting throughout. covered back porch.
Property Type
ResidentialCounty
HorryStyle
TraditionalAD ID
50310475
Sell a home like this and save $25,900 Find Out How
Property Details
-
Interior Features
Bathroom Information
- Full Baths: 2
- Half Baths: 1
Interior Features
- Fireplace,EntranceFoyer,KitchenIsland,Loft,StainlessSteelAppliances
Flooring Information
- Carpet,LuxuryVinyl,LuxuryVinylPlank
Heating & Cooling
- Heating: ForcedAir,Gas
- Cooling: CentralAir
-
Exterior Features
Building Information
- Year Built: 2025
Exterior Features
- Porch
-
Property / Lot Details
Lot Information
- Lot Description: LakeFront,OutsideCityLimits,PondOnLot,Rectangular,RectangularLot
Property Information
- Subdivision: Trieste at Bella Vita
-
Listing Information
Listing Price Information
- Original List Price: $439990
-
Virtual Tour, Parking, Multi-Unit Information & Homeowners Association
Parking Information
- Garage: 6
- Attached,Garage,TwoCarGarage
Homeowners Association Information
- Included Fees: CommonAreas,Insurance,Pools,Trash
- HOA: 92
-
School, Utilities & Location Details
School Information
- Elementary School: Forestbrook Elementary School
- Junior High School: Ocean Bay Middle School
- Senior High School: Carolina Forest High School
Utility Information
- CableAvailable,ElectricityAvailable,NaturalGasAvailable,PhoneAvailable,SewerAvailable,UndergroundUtilities,WaterAvailable
Location Information
- Direction: Coming from Conway or Myrtle Beach on HWY 501 Take Forrest Brook Road/ Dick Scobee Rd Exit onto Dick Scobee RD go into Bella Vita on Bella Vita Blv to the end and take a right onto Villena Drive the sales cent will be on the left in Triest by Ashton Woods.
Statistics Bottom Ads 2

Sidebar Ads 1

Learn More about this Property
Sidebar Ads 2

Sidebar Ads 2

BuyOwner last updated this listing 07/04/2025 @ 11:44
- MLS: 2516111
- LISTING PROVIDED COURTESY OF: Jay Smith, Ashton Charleston Residential
- SOURCE: CCAR
is a Home, with 3 bedrooms which is for sale, it has 2,449 sqft, 2,449 sized lot, and 2 parking. are nearby neighborhoods.




