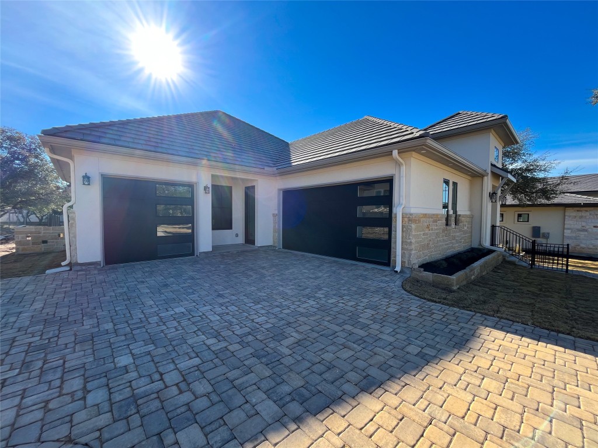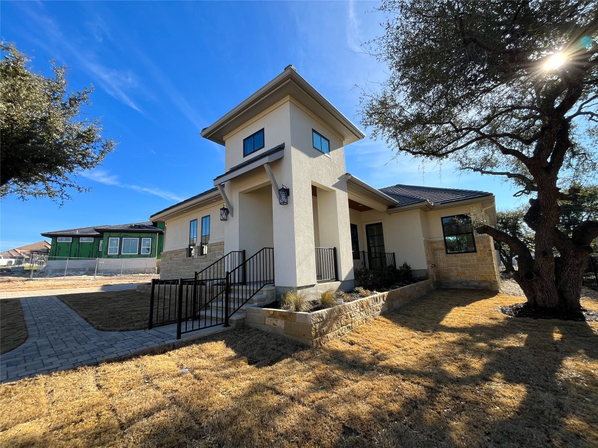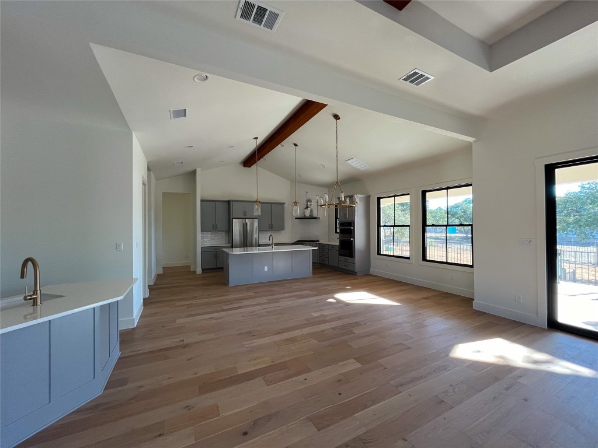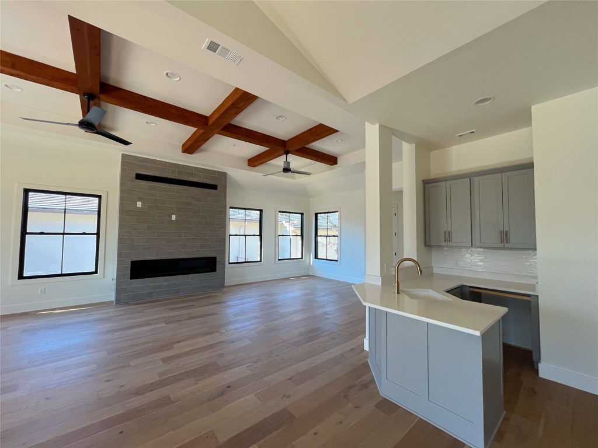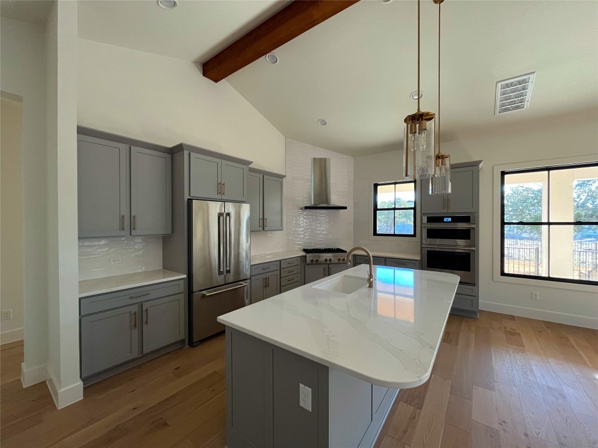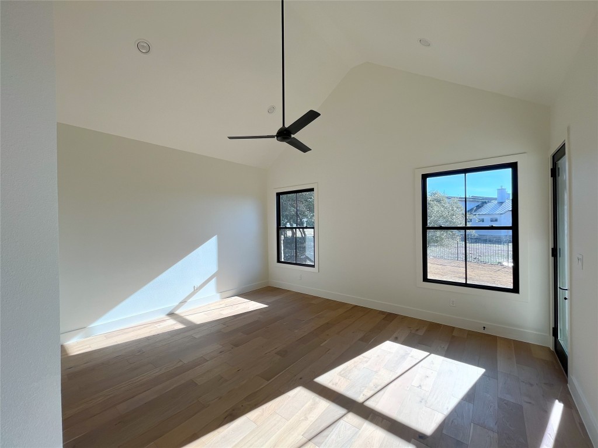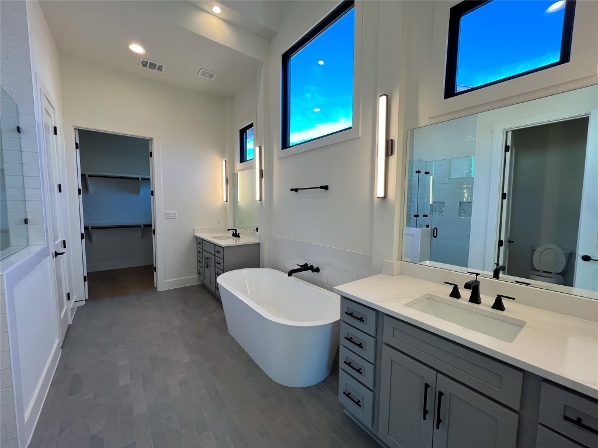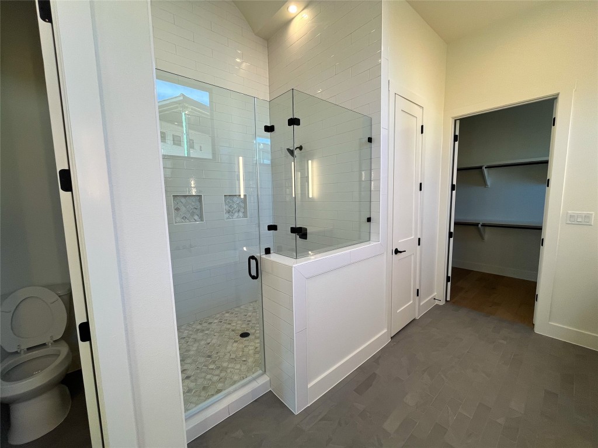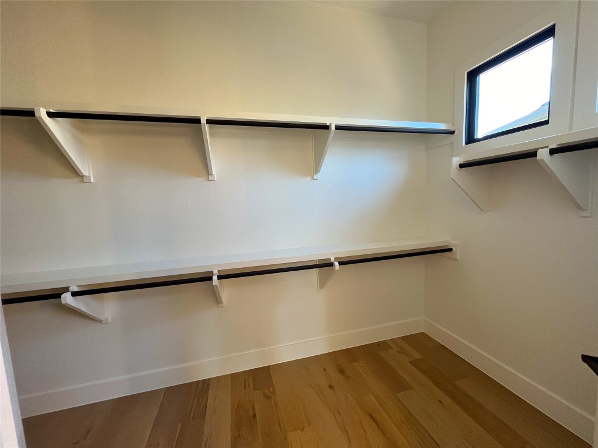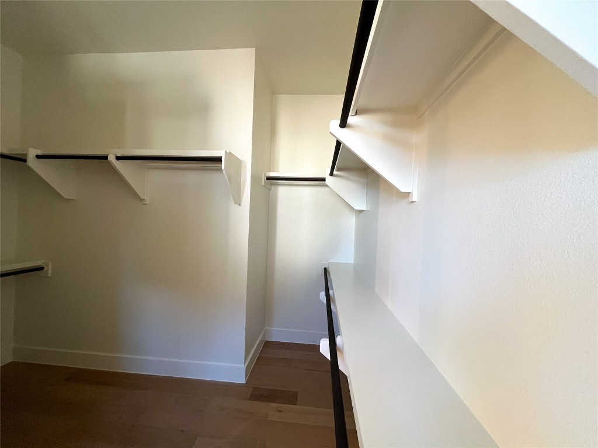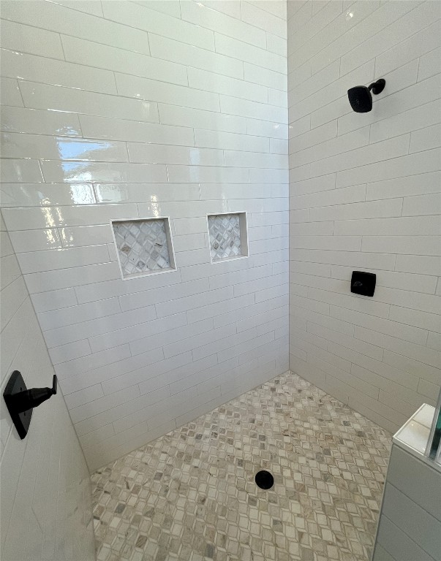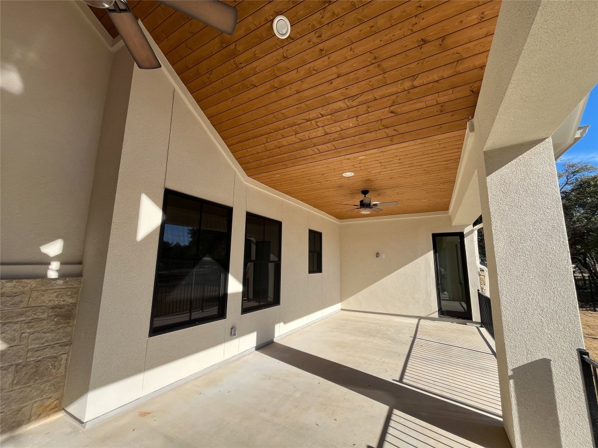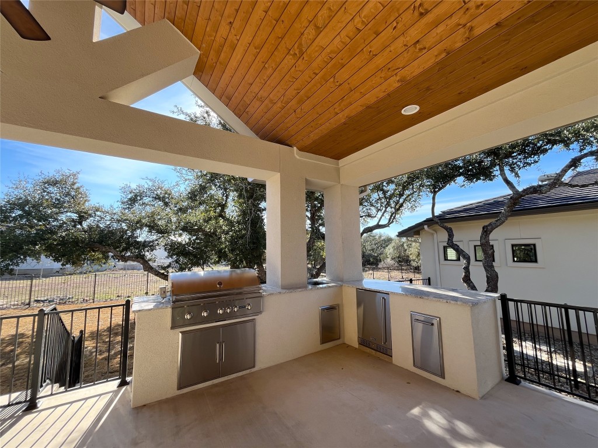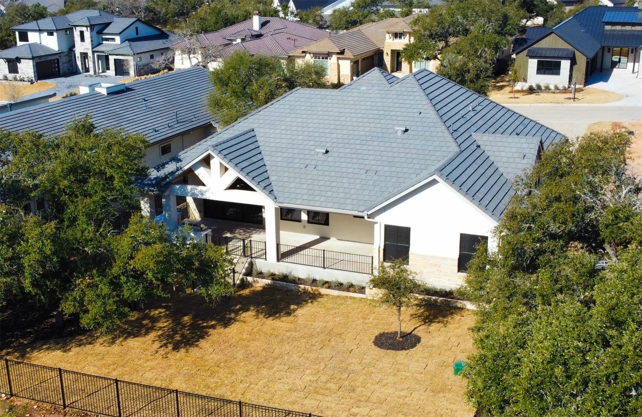Description
Welcome to this breathtaking 3-bedroom, 3-bathroom home that boasts a perfect blend of modern elegance and upgraded features. situated in a prime location, this residence offers an impressive 500 sq ft patio, a spacious kitchen, a luxurious living room with a wet bar, and so much more. this property is the epitome of comfortable living and is sure to exceed all your expectations. don't miss this exceptional opportunity to make this house your home!
key features:
spacious bedrooms: three generously sized bedrooms with ample closet space and large windows, providing plenty of natural light.
luxurious bathrooms: three well-appointed bathrooms, each with high-end fixtures, beautiful tile work, and a sophisticated design.
upgraded features: the house is thoughtfully designed with upgraded features throughout, including modern lighting, high-quality flooring, and elegant finishes.
expansive patio: an incredible 500 sq ft patio area, perfect for entertaining guests, hosting parties, or enjoying peaceful evenings outdoors.
gourmet kitchen: the spacious kitchen is a chef's dream, equipped with top-of-the-line stainless steel appliances, granite countertops, and abundant storage space.
open living room: the living room is designed for comfort and style, with a seamless flow to the patio, creating an inviting space to relax and unwind.
wet bar: entertain in style with a chic wet bar in the living room, perfect for serving drinks and mingling with guests.
natural surroundings: enjoy the beautiful surroundings and lush greenery, creating a serene atmosphere for ultimate relaxation.
convenient location: situated in a sought-after neighborhood, close to schools, parks, shopping centers, and easy access to major transportation routes.
modern amenities: the home is equipped with modern amenities to ensure convenience and comfort, including central heating and cooling, and a security system.
Property Type
ResidentialSubdivision
Cimarron HillsCounty
WilliamsonStyle
ResidentialAD ID
44485044
Sell a home like this and save $63,251 Find Out How
Property Details
-
Interior Features
Bedroom Information
- Total Bedrooms : 3
Bathroom Information
- Total Baths: 3
- Full Baths: 3
- Half Baths: 0
Water/Sewer
- Water Source : Municipal Utility District
- Sewer : Municipal Utility District
Room Information
- 2500
- Total Rooms: 3
Interior Features
- Roof : Flat Tile
- Exterior Property Features : Barbecue,Gas Grill
- Interior Features: Beamed Ceilings,Wet Bar,Open Beams/Beamed Ceailings,Chandelier,Kitchen Island,Main Level Primary,Open Floorplan,Pantry,Quartz Counters,Recessed Lighting
- Property Appliances: Built-In Gas Oven,Cooktop,Dishwasher,ENERGY STAR Qualified Appliances,ENERGY STAR Qualified Dishwasher,ENERGY STAR Qualified Dryer,ENERGY STAR Qualified Freezer,ENERGY STAR Qualified Refrigerator,ENERGY STAR Qualified Washer,ENERGY STAR Qualified Water Heater,Refrigerator,Water Heater,Washer
- No. of Fireplace: 1
- Fireplace: Family Room
-
Exterior Features
Building Information
- Year Built: 2023
- Construction: Masonry,Stucco
- Roof: Flat Tile
Exterior Features
- Barbecue,Gas Grill
-
Property / Lot Details
Lot Information
- Lot Dimensions: Back Yard,Near Golf Course,Moderate Trees
Property Information
- SQ ft: 2,500
- Subdivision: Cimarron Hills
-
Listing Information
Listing Price Information
- Original List Price: $1,062,500
-
Taxes / Assessments
Tax Information
- Parcel Number: 202351000C0124
-
Virtual Tour, Parking, Multi-Unit Information & Homeowners Association
Parking Information
- Garage: 3
Homeowners Association Information
- HOA : 180
-
School, Utilities & Location Details
School Information
- Elementary School: Wolf Ranch Elementary
- Middle/Junior High School: James Tippit
- Senior High School: Georgetown
Statistics Bottom Ads 2

Sidebar Ads 1

Learn More about this Property
Sidebar Ads 2

Sidebar Ads 2

The information being provided by ACTRIS is for the consumer's personal, non-commercial use and may not be used for any purpose other than to identify prospective properties consumer may be interested in purchasing. Any information relating to real estate for sale referenced on this web site comes from the Internet Data Exchange (IDX) program of the ACTRIS. Real estate listings held by brokerage firms other than this site owner are marked with the IDX/MLS logo. Information deemed reliable but is not guaranteed accurate by ACTRIS.
BuyOwner last updated this listing 04/29/2024 @ 15:26
- MLS: 8612804
- LISTING PROVIDED COURTESY OF: ,
- SOURCE: ACTRIS
Buyer Agency Compensation: 3%
Offer of compensation is made only to participants of the MLS where the listing is filed.
is a Home, with 3 bedrooms which is for sale, it has 2,500 sqft, 0 sized lot, and 3 parking. A comparable Home, has bedrooms and baths, it was built in and is located at and for sale by its owner at . This home is located in the city of Georgetown , in zip code 78628, this Williamson County Home , it is in the Cimarron Hills Subdivision, and are nearby neighborhoods.


