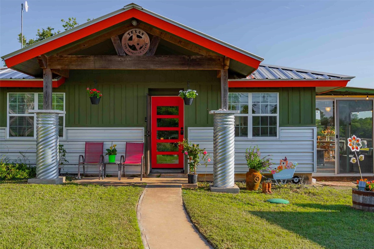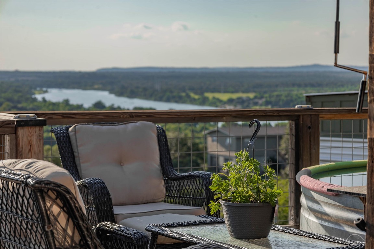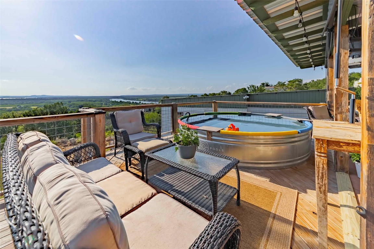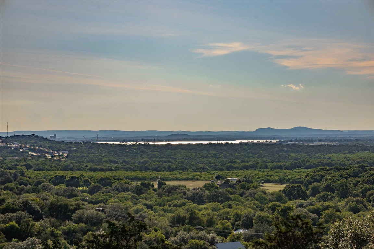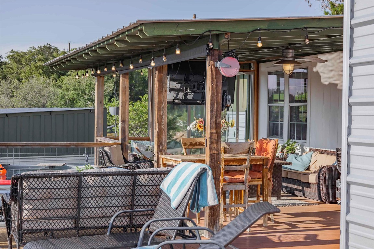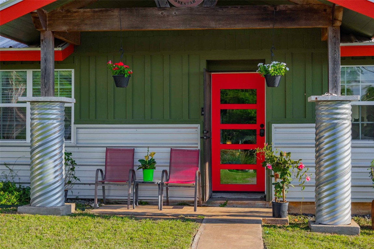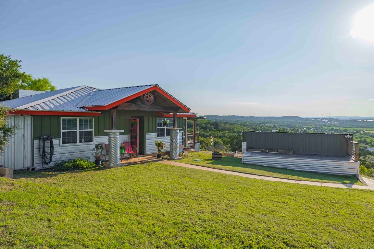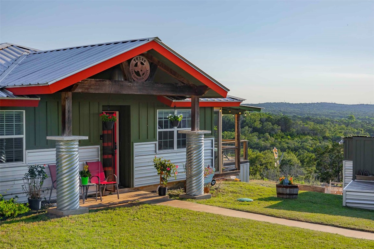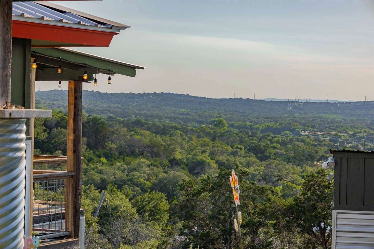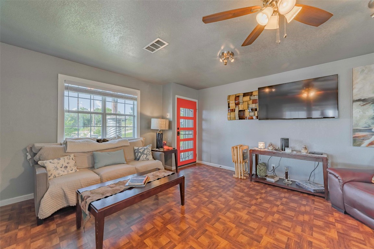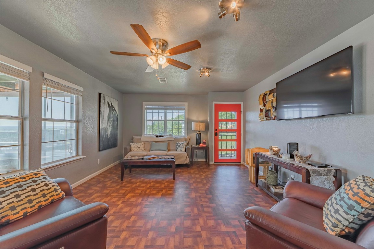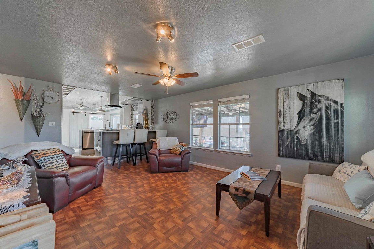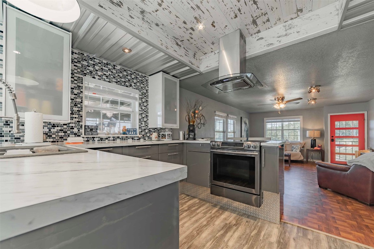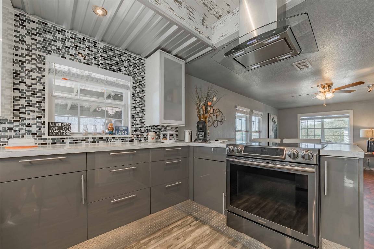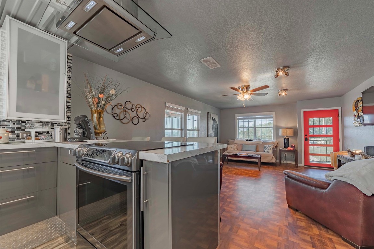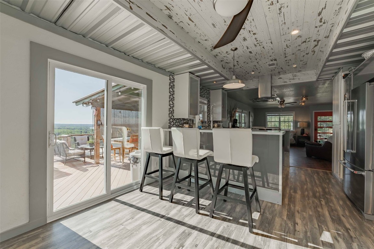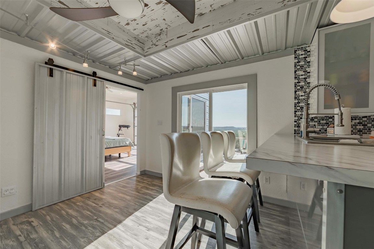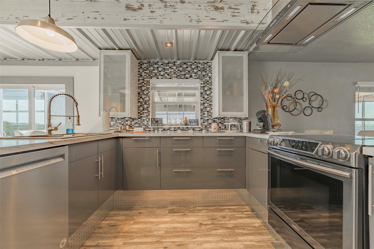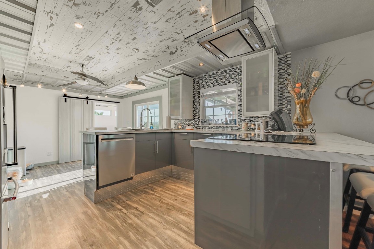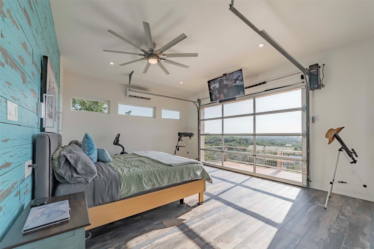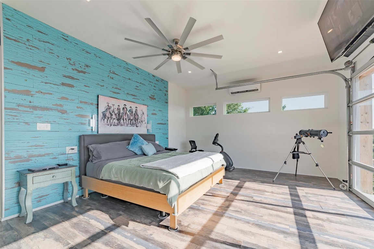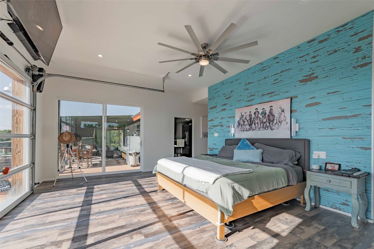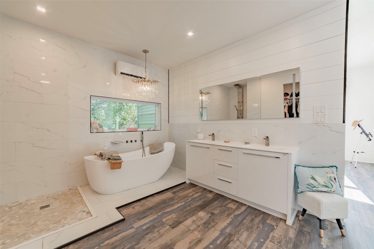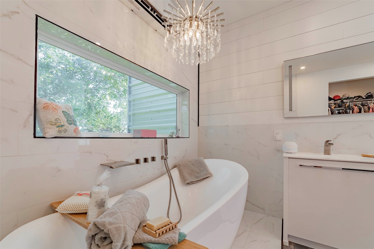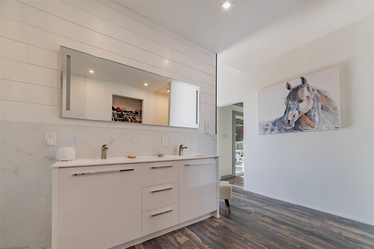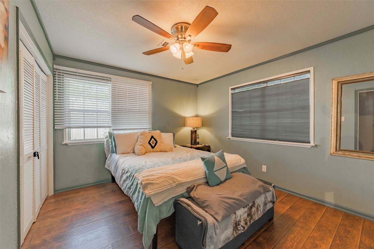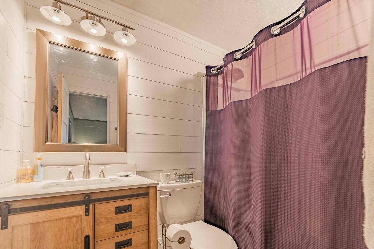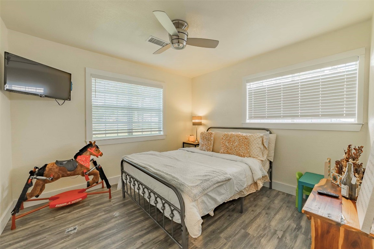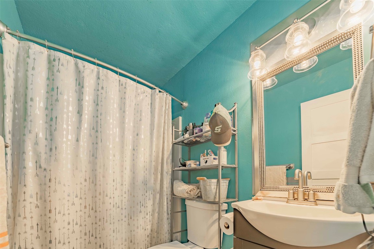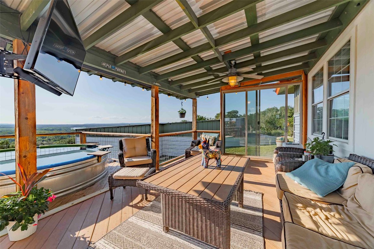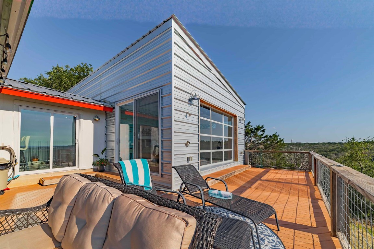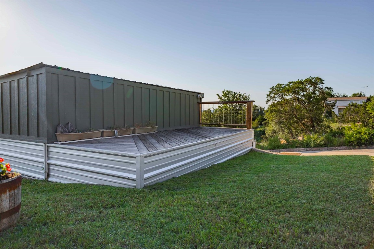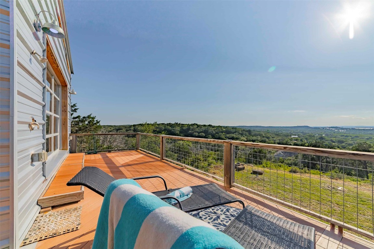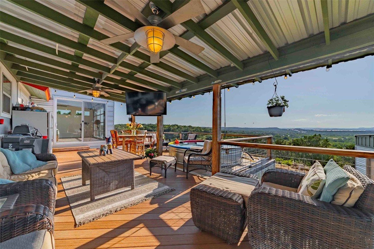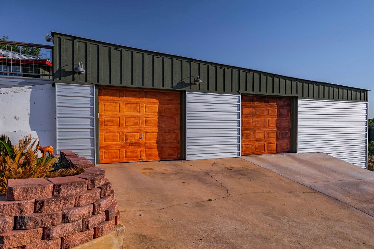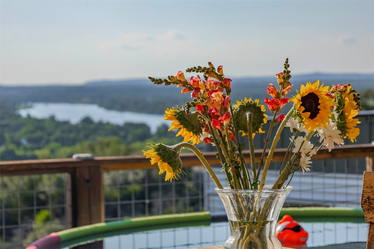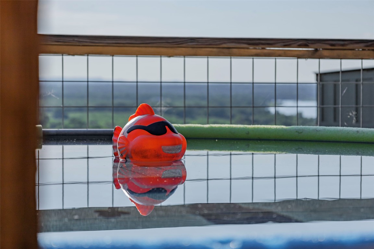Description
Charming remodeled single story home, 3 beds and 3 full baths. views views views! panoramic views of lake lbj and lake marble falls views. this home was remodeled in 2016. beautiful primary bedroom was added on in 2020 it has a huge glass garage door you can lay in bed and take in the breathtaking views and amazing sunsets, along with a 8x8 sliding door that opens up to the big deck. the primary bathroom is very elegant with a 71 x 35 freestanding soaking bathtub. big walk-in shower with a very large shower panel, big walk - in closets, dual vanity with shiplap pvc material backsplash/ accent wall, and a lighted mirror, there is a beautiful chandelier above the bathtub. lvp flooring, lots of light. primary bath and bedroom have ductless hvac. this is an entertainers dream with a big patio deck part of it is covered, cowboy pool, outdoor shower , and plenty of room to cook, watch t.v and take it all in. kitchen was redone in 2016 metal accents, ikea cabinets, wilisonart high pressure laminate countertops, composite kitchen sink, push button garbage disposable along with an industrial sink faucet, light above sink. views of lake, tile backsplash / accent wall, lots of lighting, tall counter height. laundry room/ office opens up to the side yard, the yard has metal fencing along with mesh wire 7 to 8 ft tall. big detached 2 car garage, there is a storm shelter in garage and a recently added shop. private lake marble falls access for channel oaks property owners. seller is a lrea.
Property Type
ResidentialSubdivision
Harmon Hills Sec OneCounty
BurnetStyle
ResidentialAD ID
44180480
Sell a home like this and save $47,441 Find Out How
Property Details
-
Interior Features
Bedroom Information
- Total Bedrooms : 3
Bathroom Information
- Total Baths: 3
- Full Baths: 3
- Half Baths: 0
Water/Sewer
- Water Source : Public,See Remarks,Well
- Sewer : Septic Tank
Room Information
- 1759
- Total Rooms: 3
Interior Features
- Roof : Metal
- Exterior Property Features : See Remarks
- Interior Features: Ceiling Fan(s),High Ceilings,Laminate Counters,Main Level Primary,Pantry,Walk-In Closet(s)
- Property Appliances: Convection Oven,Dishwasher,Electric Range,Electric Water Heater,Microwave
- No. of Fireplace: 0
-
Exterior Features
Building Information
- Year Built: 1974
- Construction: Board & Batten Siding,Metal Siding,Wood Siding
- Roof: Metal
Exterior Features
- See Remarks
-
Property / Lot Details
Lot Information
- Lot Dimensions: Gentle Sloping,Interior Lot,Views
Property Information
- SQ ft: 1,759
- Subdivision: Channel Oaks II
-
Listing Information
Listing Price Information
- Original List Price: $799,000
-
Taxes / Assessments
Tax Information
- Parcel Number: 03630020000069000
-
Virtual Tour, Parking, Multi-Unit Information & Homeowners Association
Parking Information
- Garage: 2
Homeowners Association Information
- HOA : 150
-
School, Utilities & Location Details
School Information
- Elementary School: Spicewood (Marble Falls ISD)
- Middle/Junior High School: Marble Falls
- Senior High School: Marble Falls
Statistics Bottom Ads 2

Sidebar Ads 1

Learn More about this Property
Sidebar Ads 2

Sidebar Ads 2

The information being provided by ACTRIS is for the consumer's personal, non-commercial use and may not be used for any purpose other than to identify prospective properties consumer may be interested in purchasing. Any information relating to real estate for sale referenced on this web site comes from the Internet Data Exchange (IDX) program of the ACTRIS. Real estate listings held by brokerage firms other than this site owner are marked with the IDX/MLS logo. Information deemed reliable but is not guaranteed accurate by ACTRIS.
BuyOwner last updated this listing 04/30/2024 @ 02:56
- MLS: 7935552
- LISTING PROVIDED COURTESY OF: ,
- SOURCE: ACTRIS
Buyer Agency Compensation: 3%
Offer of compensation is made only to participants of the MLS where the listing is filed.
is a Home, with 3 bedrooms which is for sale, it has 1,759 sqft, 0 sized lot, and 2 parking. A comparable Home, has bedrooms and baths, it was built in and is located at and for sale by its owner at . This home is located in the city of Horseshoe Bay , in zip code 78657, this Burnet County Home , it is in the Harmon Hills Sec One Subdivision, and are nearby neighborhoods.


