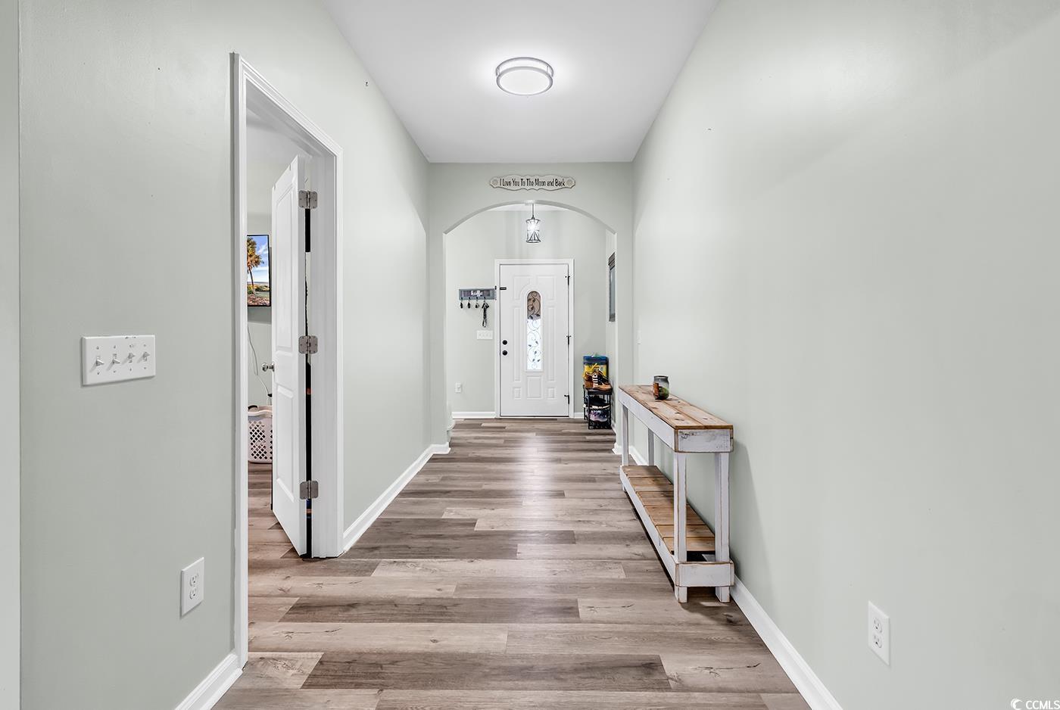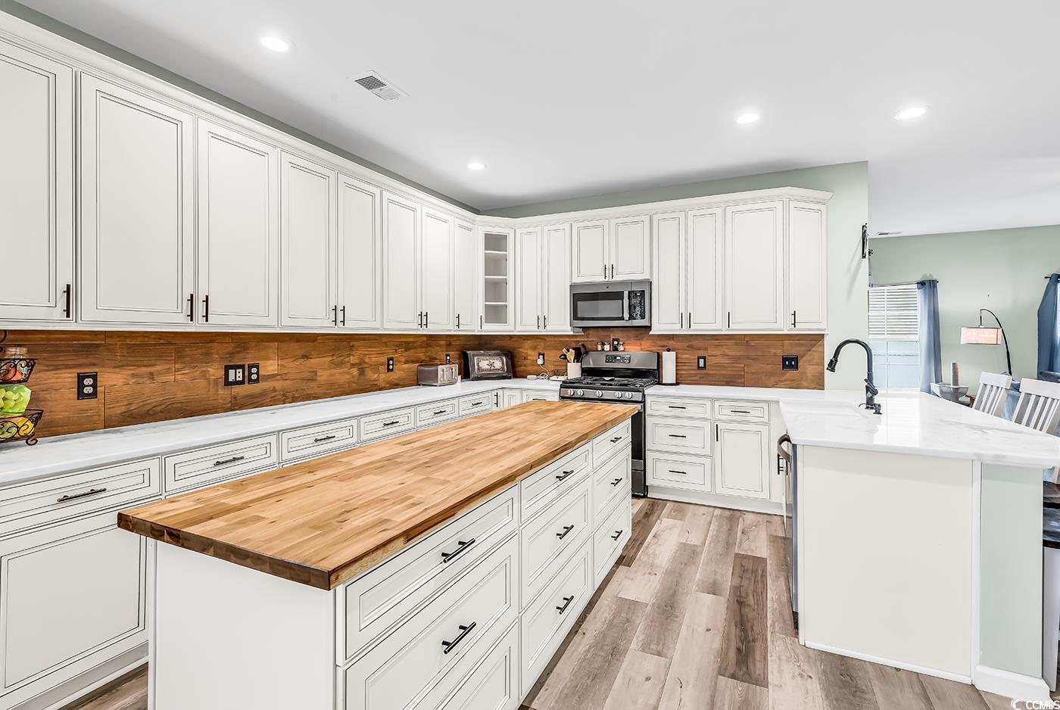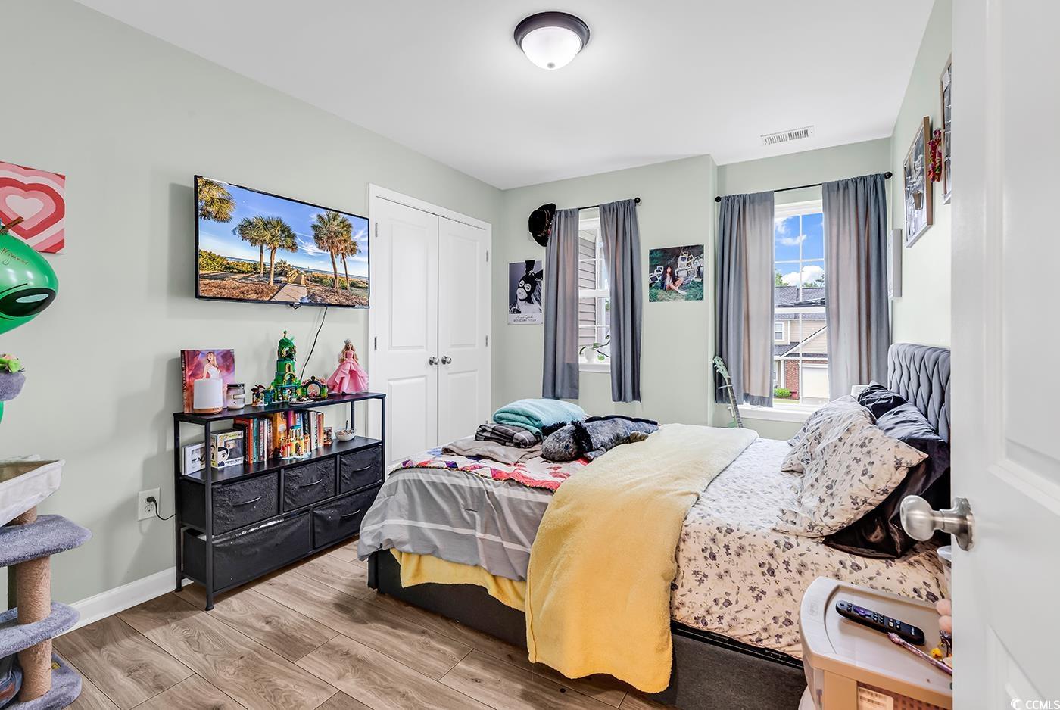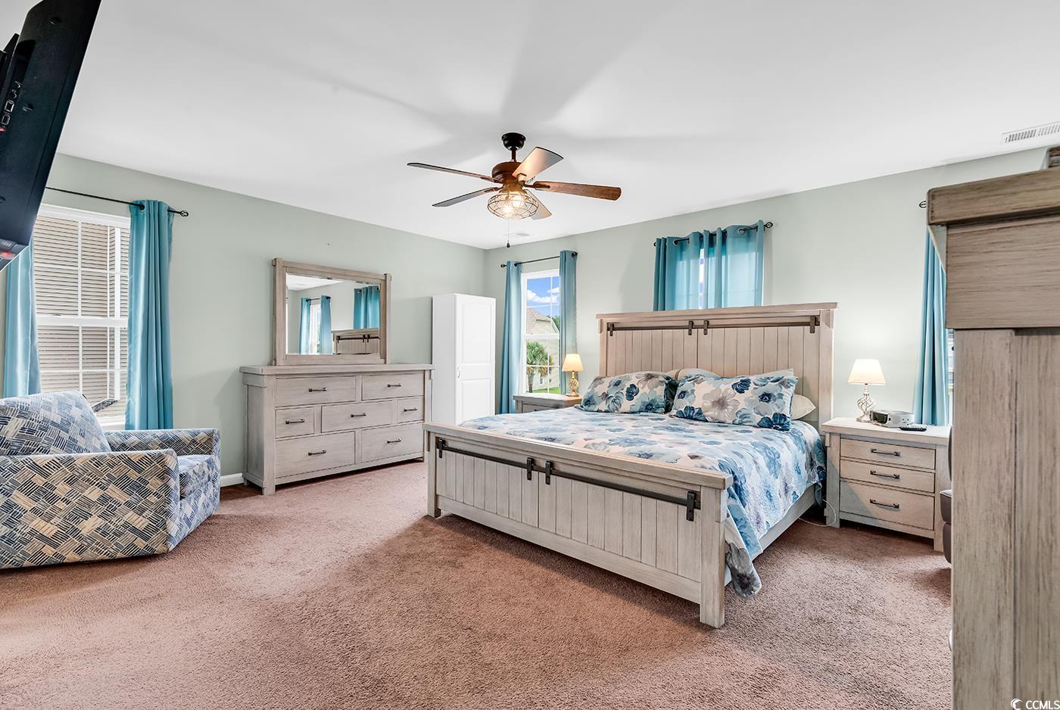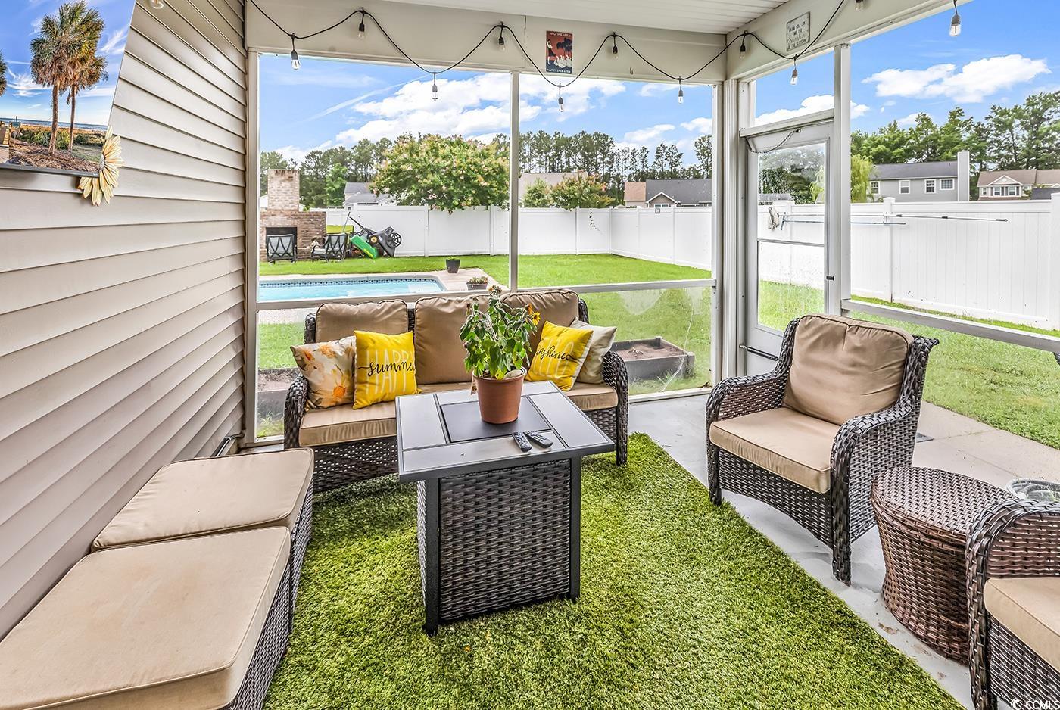Description
Still looking for your dream home? look no further! as you enter the foyer, you'll love the luxury vinyl plank floors, 9 foot ceilings and the abundance of windows that give this home such a light and airy feel. the open floor plan has a spacious living area that's great for entertaining. the clean white kitchen has beautiful cabinets and hardware, a butcher block work island, marble countertops, stainless steel appliances and a breakfast bar. also downstairs is a flex room, great for an office/den or 6th bedroom. the large primary suite has a spacious walk-in closet, luxurious spa like bathroom, granite double sinks, a garden tub and a shower. you'll be amazed by the sizes of the other four bedrooms in the house and the storage available. outside, you'll love the little oasis the owners created in the backyard. the home features a wonderful screened porch that's great for enjoying your morning coffee or afternoon cocktail. the new owners will love the inground pool for the hot summer days, or the outdoor brick fireplace during the cooler season. this home is conveniently located near hwy 22 with the easiest access to beaches and shopping. if you haven't found what you're looking for, you'll want to put this gem on your list to see.
Property Type
ResidentialSubdivision
Chandlers RunCounty
HorryStyle
TraditionalAD ID
50175449
Sell a home like this and save $26,501 Find Out How
Property Details
-
Interior Features
Bathroom Information
- Full Baths: 2
- Half Baths: 1
Interior Features
- Attic,PullDownAtticStairs,PermanentAtticStairs,BreakfastBar,EntranceFoyer,KitchenIsland,StainlessSteelAppliances,SolidSurfaceCounters
Heating & Cooling
- Heating: Central
- Cooling: CentralAir
-
Exterior Features
Building Information
- Year Built: 2014
Exterior Features
- Fence,Pool
-
Property / Lot Details
Lot Information
- Lot Dimensions: 75x140x74x140
- Lot Description: OutsideCityLimits,Rectangular,RectangularLot
Property Information
- Subdivision: Chandlers Run
-
Listing Information
Listing Price Information
- Original List Price: $450000
-
Virtual Tour, Parking, Multi-Unit Information & Homeowners Association
Parking Information
- Garage: 4
- Attached,Garage,TwoCarGarage,GarageDoorOpener
Homeowners Association Information
- HOA: 25
-
School, Utilities & Location Details
School Information
- Elementary School: Kingston Elementary School
- Junior High School: Conway Middle School
- Senior High School: Conway High School
Utility Information
- CableAvailable,ElectricityAvailable,PhoneAvailable,UndergroundUtilities,WaterAvailable
Location Information
Statistics Bottom Ads 2

Sidebar Ads 1

Learn More about this Property
Sidebar Ads 2

Sidebar Ads 2

BuyOwner last updated this listing 06/21/2025 @ 05:12
- MLS: 2514788
- LISTING PROVIDED COURTESY OF: James Haas, RE/MAX Executive
- SOURCE: CCAR
is a Home, with 5 bedrooms which is for sale, it has 3,000 sqft, 3,000 sized lot, and 2 parking. are nearby neighborhoods.



