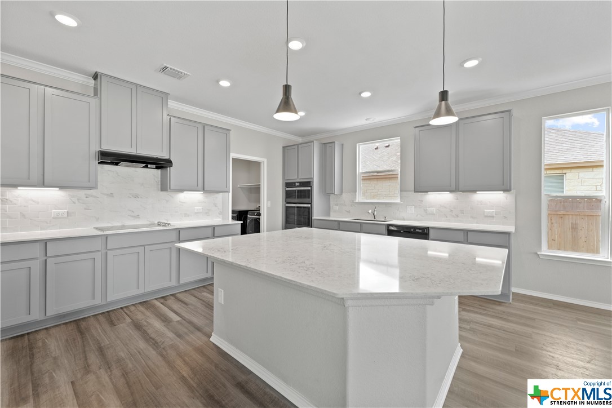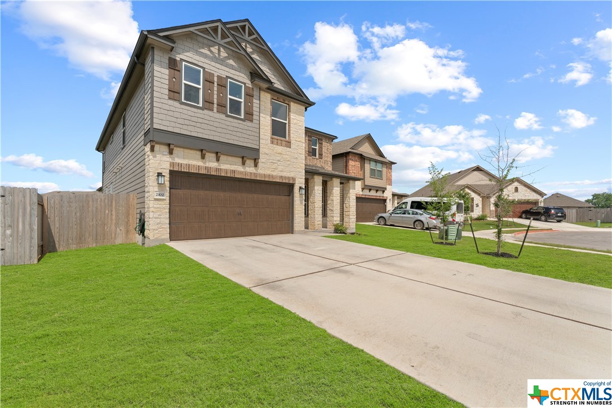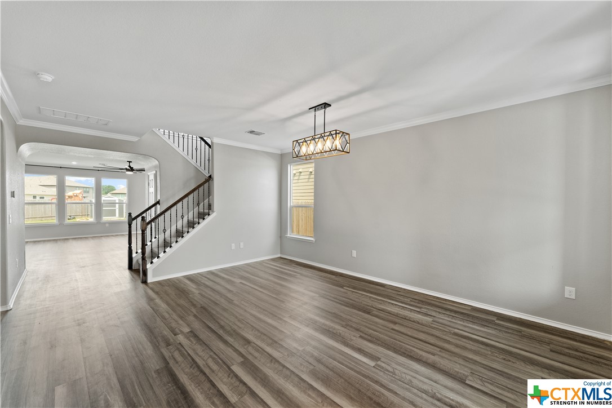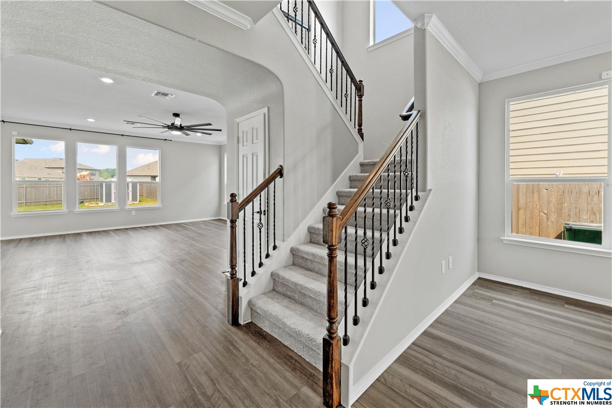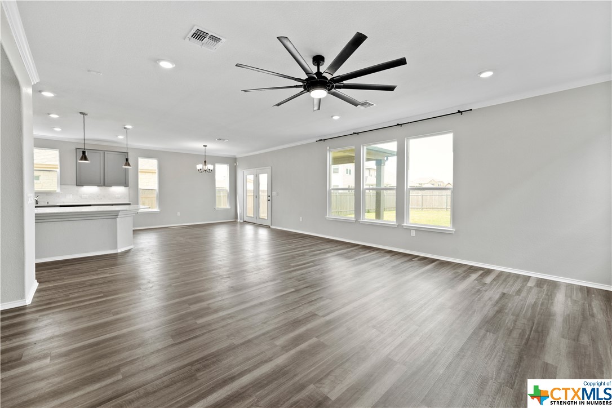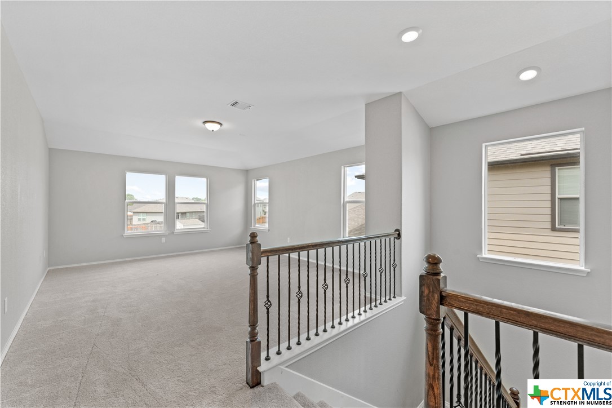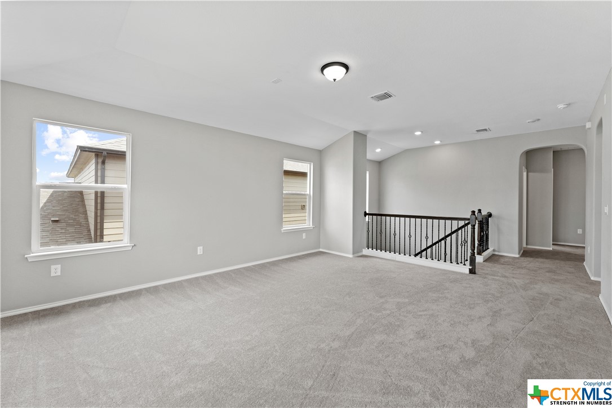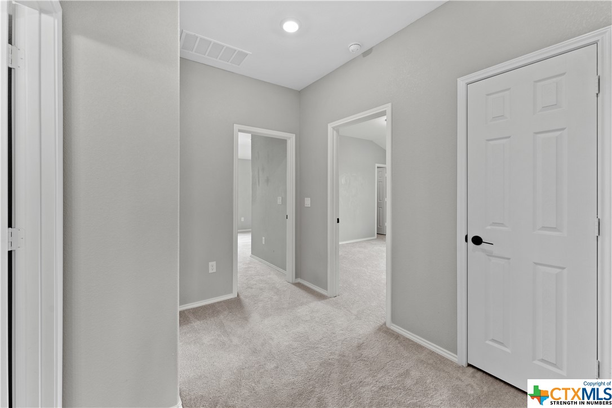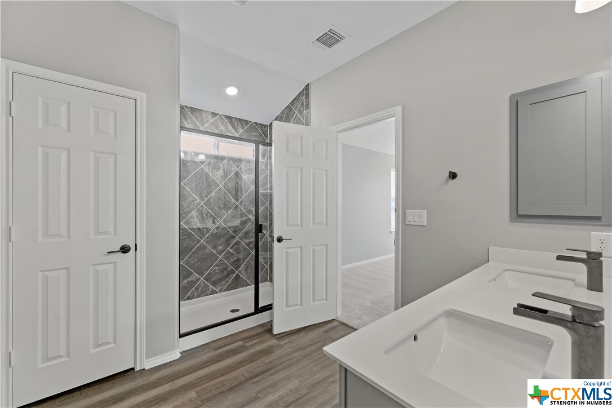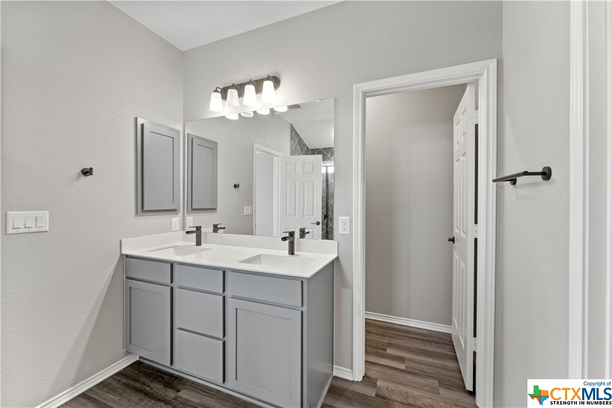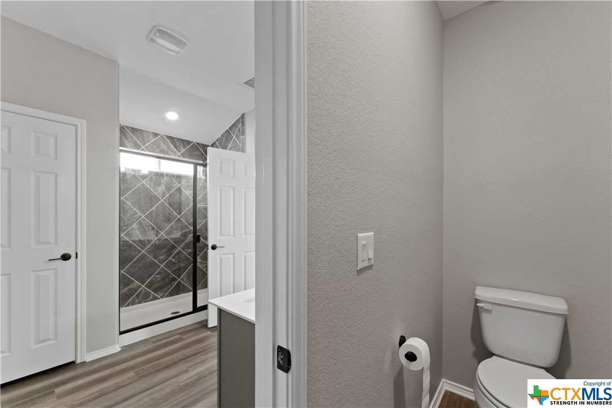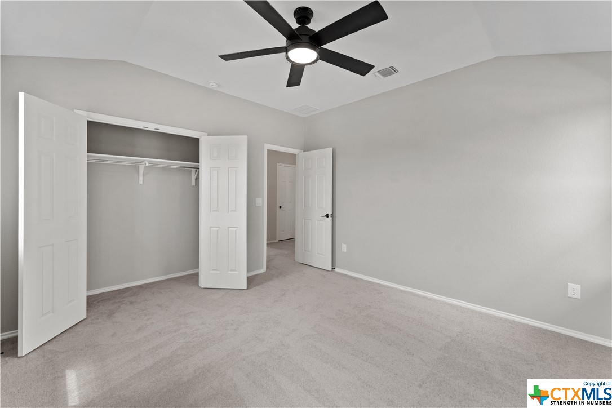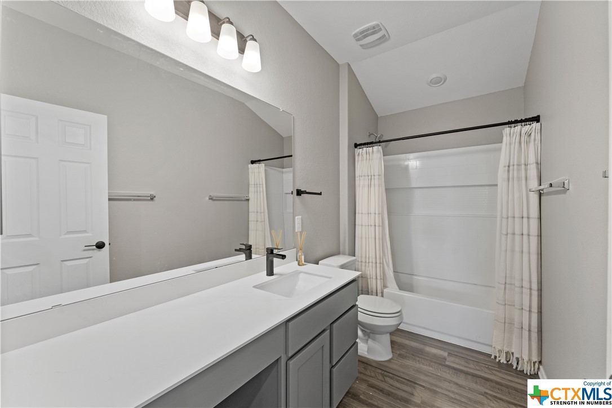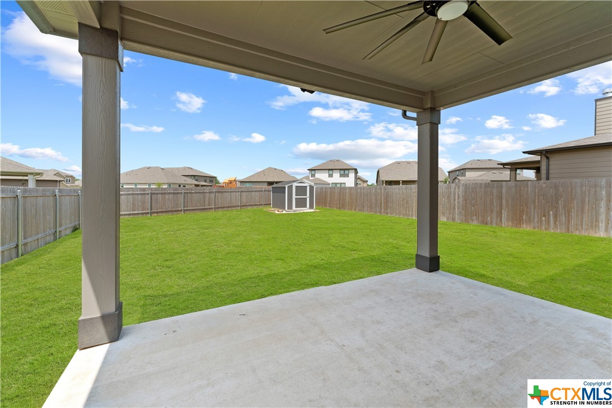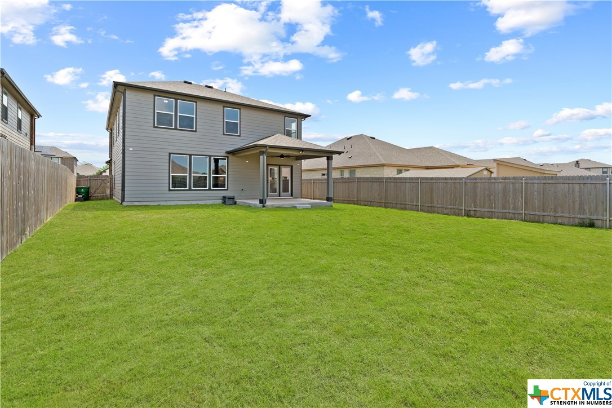Description
Fabulous, move-in ready home with spacious floor plan, upgrades & large backyard! minutes to downtown bastrop! upon entering you’ll notice the luxury vinyl plank floors, modern light/fan fixtures & loads of natural light. massive kitchen overlooks living area - great floorpan. elegant quartz countertops w/ large center island, ample cabinet storage & custom built-in pantry w/ cabinet storage & counter! additionally, upstairs has a loft that serves as a second living area or game room/flex space! half bath is located on the main for easy guest access. primary bedroom offers a huge walk-in closet w/ built-in shelving, large walk-in shower & double vanity. secondary bedrooms have great storage space. you'll appreciate the care & attention to detail this home offers, including all new carpet upstairs + solid mahogany 8' front door. large covered patio is located off the living & overlooks the huge fenced backyard. recently added storage shed! minutes to downtown bastrop & fisherman’s park!
Property Type
ResidentialSubdivision
Piney Creek BendCounty
BastropStyle
TraditionalAD ID
43896702
Sell a home like this and save $24,941 Find Out How
Property Details
-
Interior Features
Bathroom Information
- Total Baths: 3
- Full Baths: 2
- Half Baths: 1
Interior Features
- CeilingFans,CrownMolding,DoubleVanity,MultipleClosets,RecessedLighting,SmartHome,SeparateShower,WalkInClosets,BreakfastArea,KitchenIsland,Pantry,SolidSurfaceCounters
- Roof : Composition,Shingle
Roofing Information
- Composition,Shingle
Flooring Information
- Carpet,Vinyl
Heating & Cooling
- Heating: Central
- Cooling: CentralAir
-
Exterior Features
Building Information
- Year Built: 2021
Exterior Features
- RainGutters
-
Property / Lot Details
Property Information
- Subdivision: Piney Creek Bend
-
Listing Information
Listing Price Information
- Original List Price: $435000
-
Virtual Tour, Parking, Multi-Unit Information & Homeowners Association
Parking Information
- Attached,DoorSingle,GarageFacesFront,Garage
Homeowners Association Information
- HOA : 420
-
School, Utilities & Location Details
School Information
- Elementary School: Emile Elementary
- Junior High School: Bastrop Middle School
- Senior High School: Bastrop High School
Utility Information
- ElectricityAvailable
Location Information
- Direction: Take HWY 71 E towards Bastrop. Exit Hasler/Childers150 East. turn left on 150. Turn left on Main st. Then left on Cedar. Turn right on Carter St. Turn left on Juniper then right Prickly Pear Drive, home is near the cul-de-sac on right
Statistics Bottom Ads 2

Sidebar Ads 1

Learn More about this Property
Sidebar Ads 2

Sidebar Ads 2

The data relating to real estate on this website comes in part from the Internet Data Exchange (IDX) Program of the Central Texas MLS®. IDX information is provided exclusively for consumers' personal non-commercial use and may not be used for any purpose other than to identify prospective properties consumers may be interested in purchasing. All Information Is Deemed Reliable But Is Not Guaranteed Accurate. © 2020 Central Texas MLS®. All rights reserved.
BuyOwner last updated this listing 04/28/2024 @ 20:55
- MLS: 506271
- LISTING PROVIDED COURTESY OF: Joshua Swan, Compass RE Texas, LLC
- SOURCE: CTEXAS
Buyer Agency Compensation: 3%
Offer of compensation is made only to participants of the MLS where the listing is filed.
is a Home, with 4 bedrooms which is for sale, it has 3,244 sqft, 3,244 sized lot, and 2 parking. are nearby neighborhoods.





