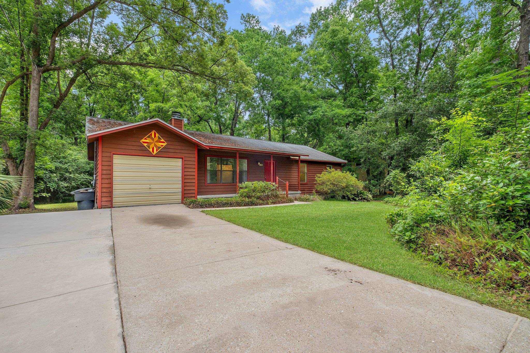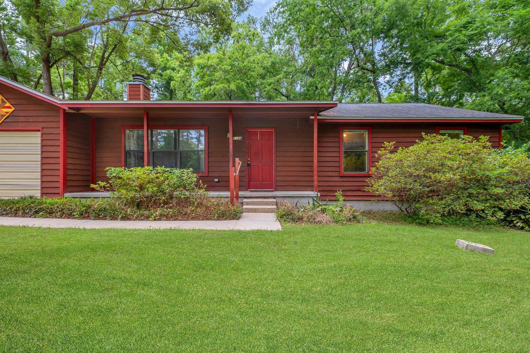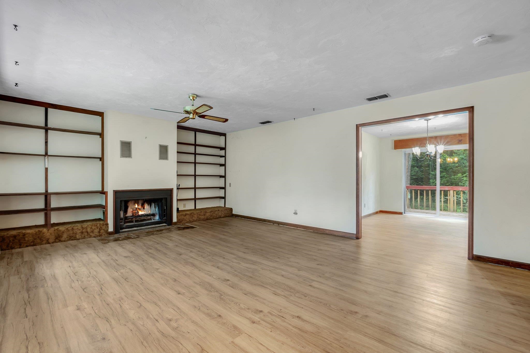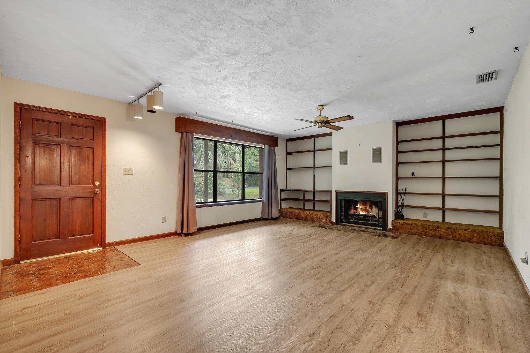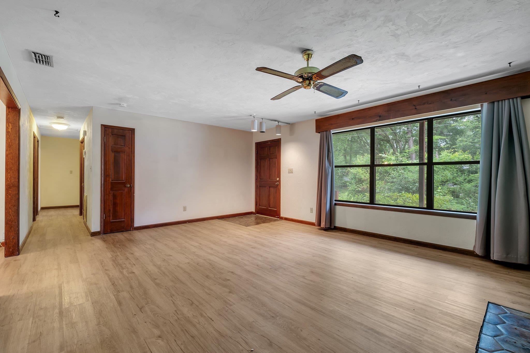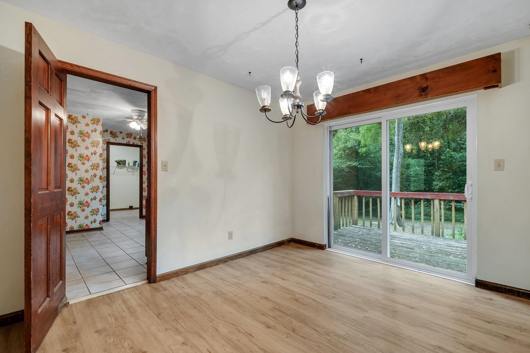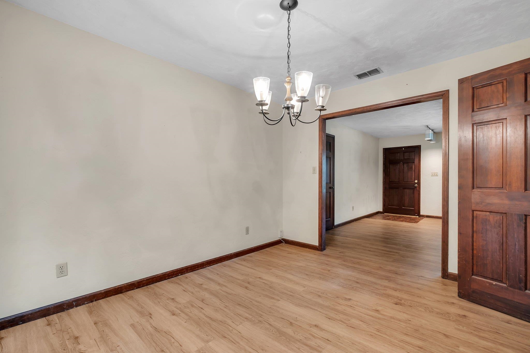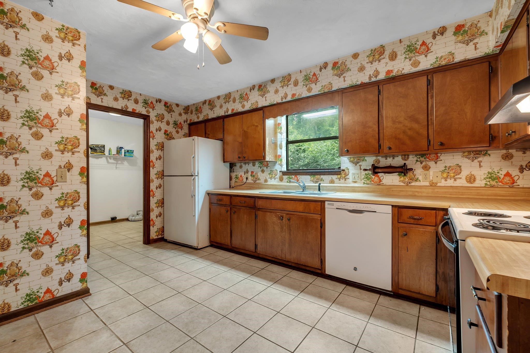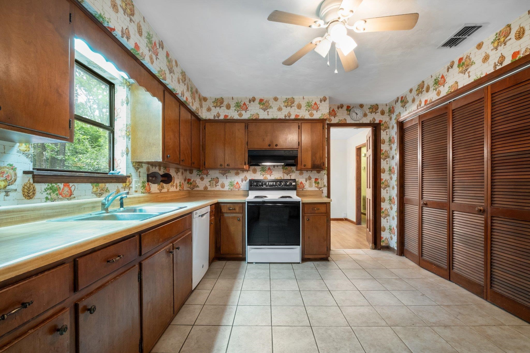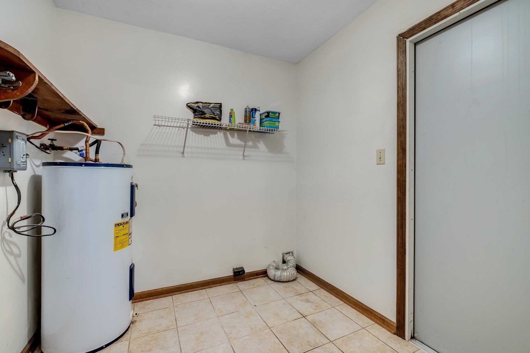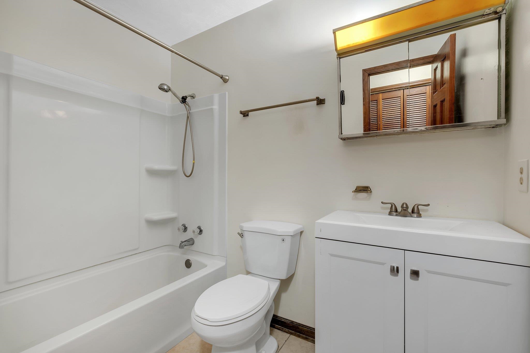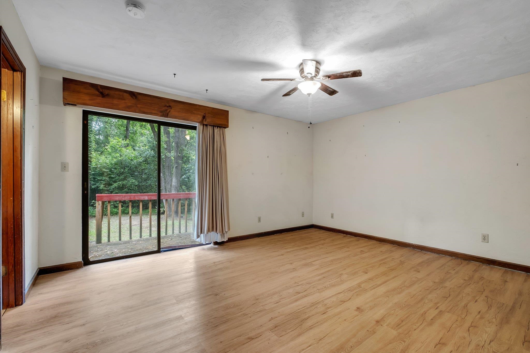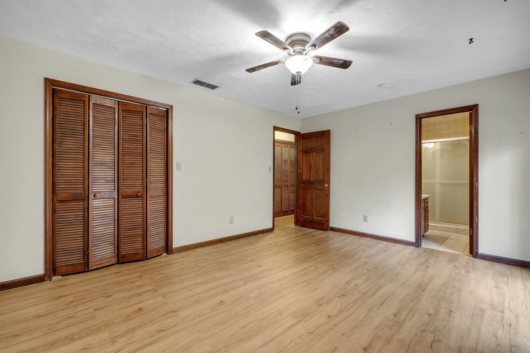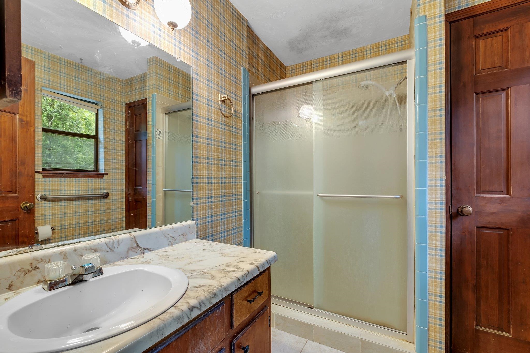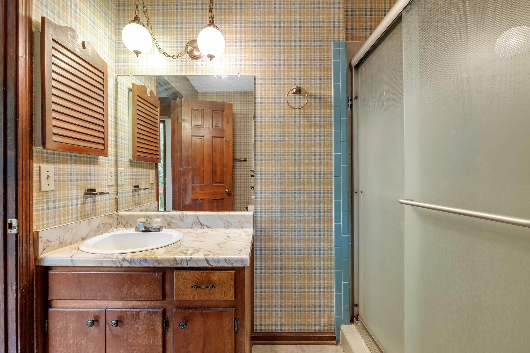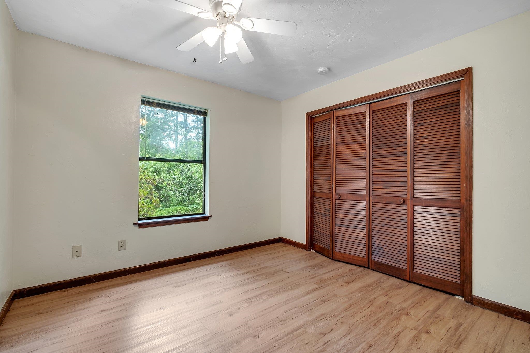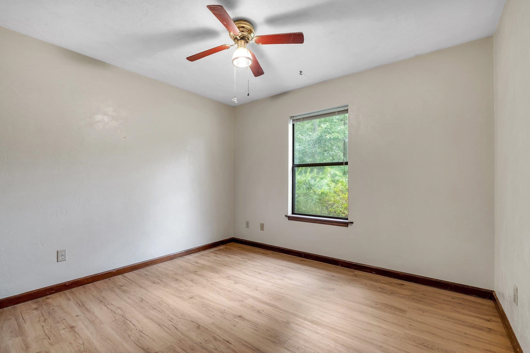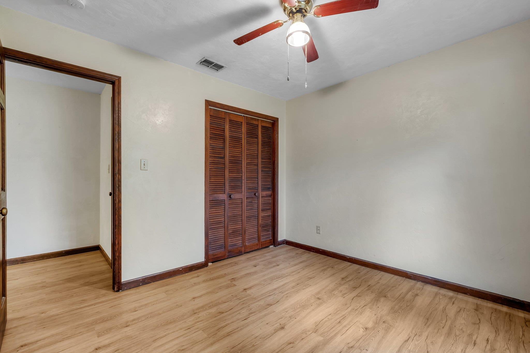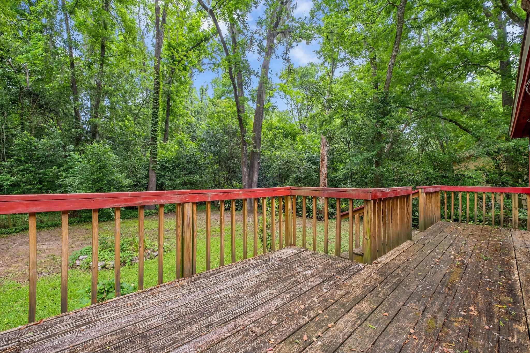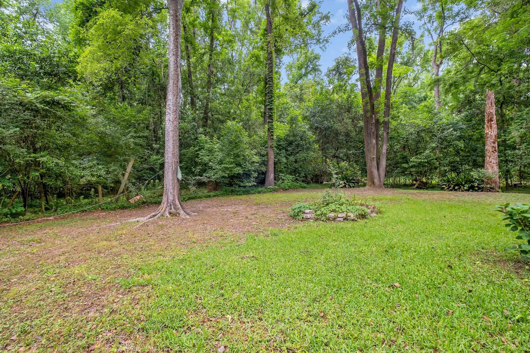Description
Nestled on a peaceful 0.40-acre lot surrounded by mature trees, this 3-bedroom, 2-bathroom home offers a unique blend of vintage character and renovation potential. built in 1979, it's ideal for those who appreciate classic 1970s style or are ready to bring their own vision to life. the spacious living room features a cozy wood-burning fireplace and built-in bookshelves, creating a warm and inviting atmosphere. a separate yet open dining room offers an easy flow for hosting and everyday living. the kitchen is generously sized with plenty of room to move around, a massive pantry for storage, and a separate counter area that’s perfect for a desk, coffee bar, or additional prep space. enjoy updated vinyl plank and tile flooring throughout, a full en-suite bathroom in the primary bedroom, a large indoor utility room, and a 1-car garage. step outside to a roomy backyard deck—ideal for relaxing or entertaining—surrounded by natural privacy. with a newer roof (2018) and solid bones, this home is a rare find with tons of charm and potential in a quiet, tree-filled setting.
Property Type
ResidentialSubdivision
Scenic HeightsCounty
LeonStyle
Ranch,OneStoryAD ID
49781705
Sell a home like this and save $14,741 Find Out How
Property Details
-
Interior Features
Bathroom Information
- Total Baths: 2
- Full Baths: 2
Interior Features
- Pantry,WalkInClosets
Flooring Information
- Plank,Tile,Vinyl
Heating & Cooling
- Heating: Central,Electric,Wood
- Cooling: CentralAir,CeilingFans,Electric
-
Exterior Features
Building Information
- Year Built: 1979
-
Property / Lot Details
Lot Information
- Lot Dimensions: 110x125x110x125
Property Information
- Subdivision: Scenic Heights
-
Listing Information
Listing Price Information
- Original List Price: $254000
-
Taxes / Assessments
Tax Information
- Annual Tax: $1687
-
Virtual Tour, Parking, Multi-Unit Information & Homeowners Association
Parking Information
- Garage,OneCarGarage
-
School, Utilities & Location Details
School Information
- Elementary School: ASTORIA PARK
- Junior High School: GRIFFIN
- Senior High School: GODBY
Location Information
- Direction: From W sharpe, R on Ivan, L on Alton
Statistics Bottom Ads 2

Sidebar Ads 1

Learn More about this Property
Sidebar Ads 2

Sidebar Ads 2

BuyOwner last updated this listing 05/21/2025 @ 21:43
- MLS: 385659
- LISTING PROVIDED COURTESY OF: Elena Thompson, Thompson Real Estate Company
- SOURCE: TBRMLS
is a Home, with 3 bedrooms which is for sale, it has 1,438 sqft, 1,438 sized lot, and 1 parking. are nearby neighborhoods.



