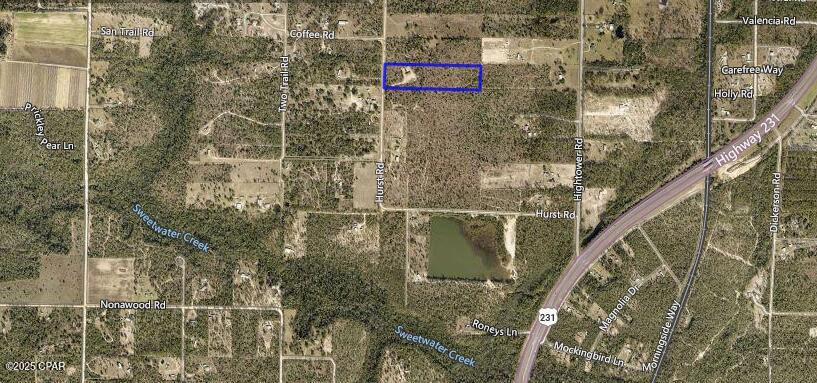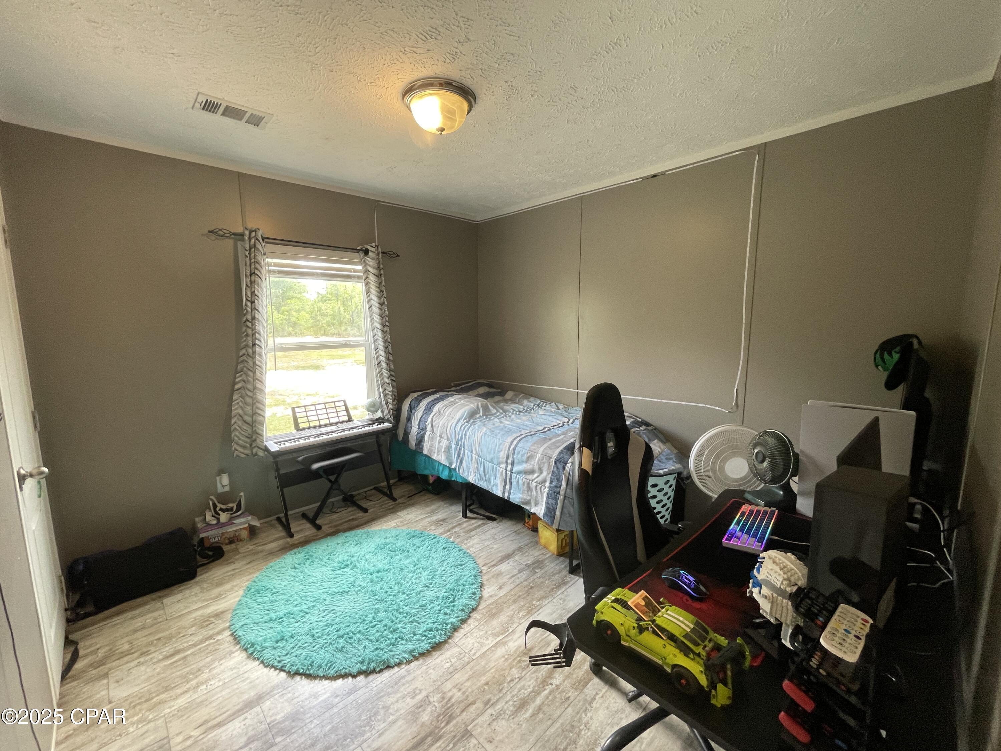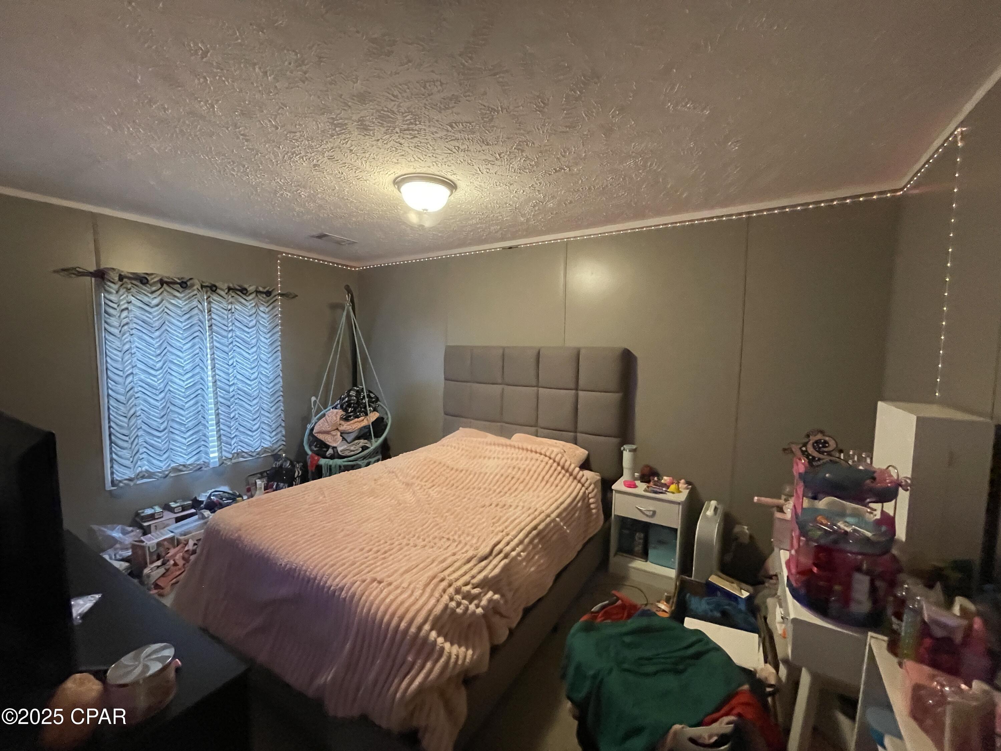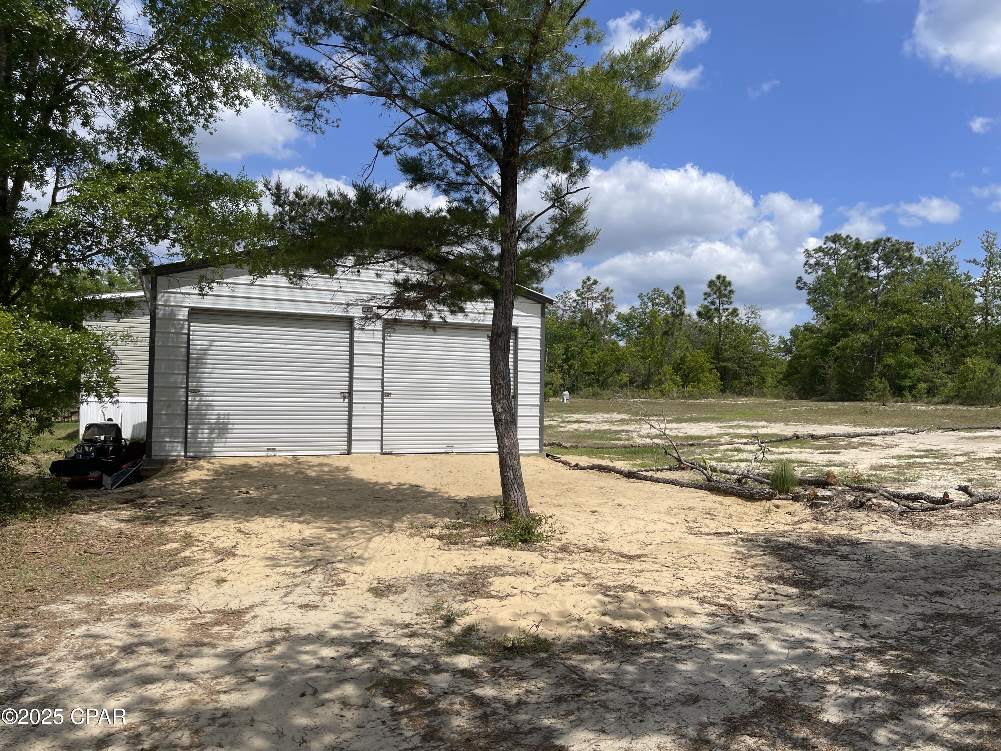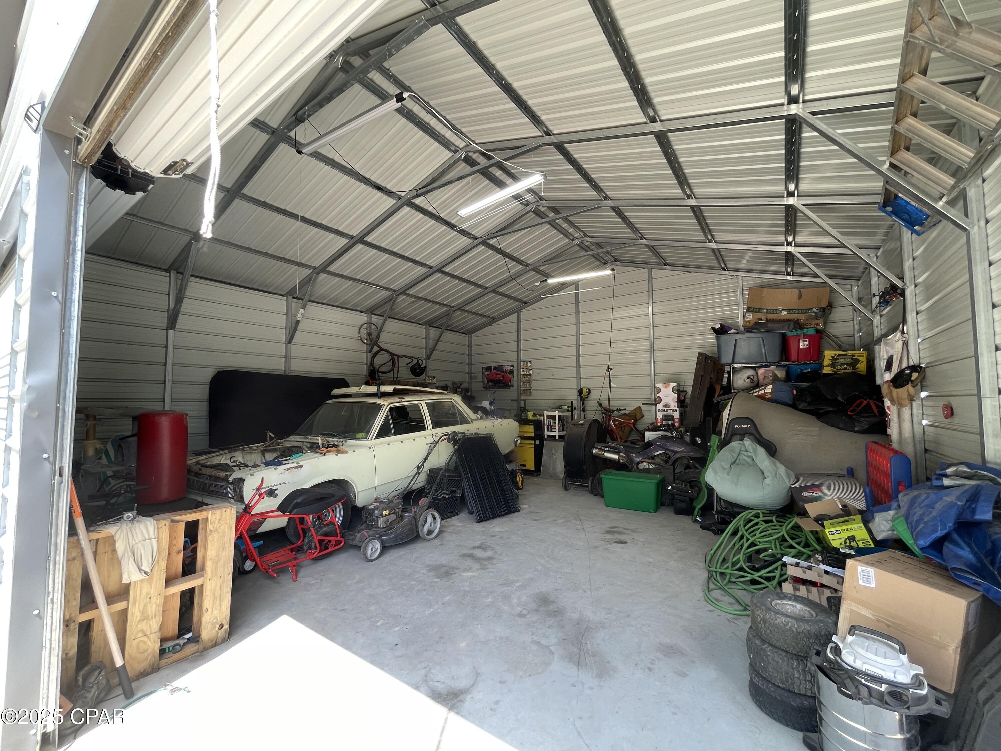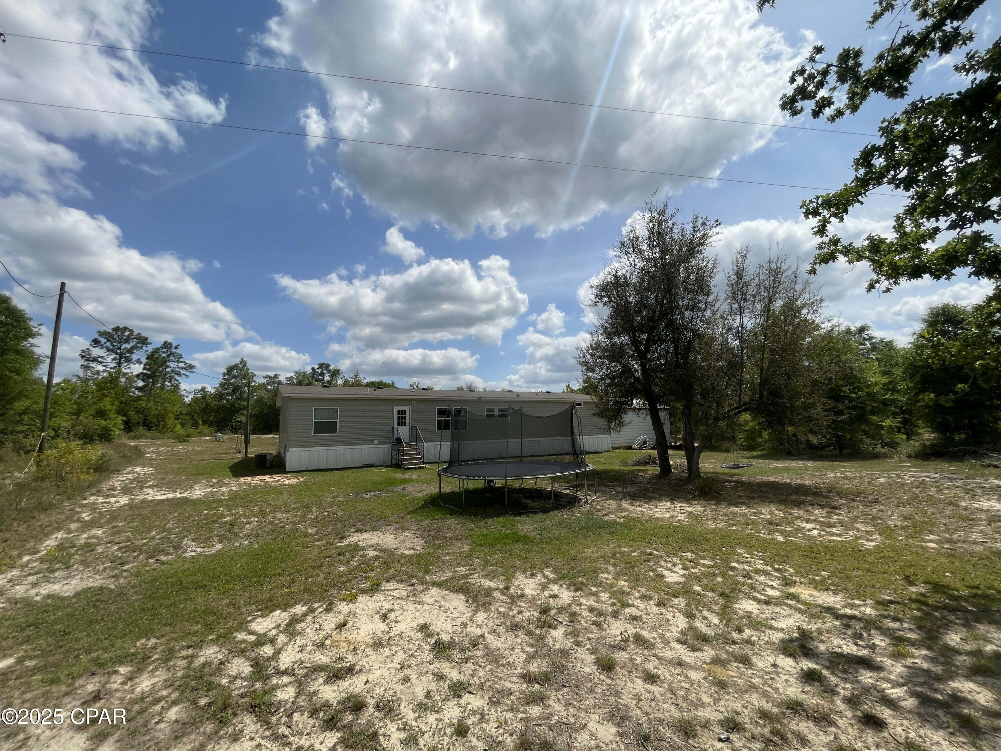Description
Outdoorsman paradise: welcome to your coveted dream home with 10-acres of private land nestled in the beautiful forest woods of fountain, fl [watch the videos]! the owner cleared a wide path on the property perimeter so you can enjoy the wildlife in the serenity of your own private escape from the city including wild turkeys, bald eagles, white tailed deer, black bear, pheasants, raccoons, foxes, grey squirrels, chipmunks and turtles in the midst of florida's palm, pine, oak, birch, cypress and maple trees! ************peace of mind: everything in this home is practically brand new (2022): architectural roof, hvac system, water heater, plumbing, electrical, artesian well pump & tank, septic & leach field system and stainless-steel appliances! ************open floor plan: this amazing architectural designed double-wide mobile home features an incredible open floor plan with a full-service island kitchen with stainless-steel appliances, centered perfectly to prepare and host family meals in the midst of the large dining and living room! this beautiful home has 4-bedrooms, 2-full bathrooms, and detached 2-car garage. the master bedroom has an adjacent study/office room, private master ensuite bathroom with dual vanity sinks, deep garden tub spa, impressive tiled shower, and (2) large his & hers walk-in closets! moreover, it has a private washer & dryer utility room and large full guest bathroom in the midst of the (3) additional bedrooms! ************convenienty located: short peaceful 30-minute highway drive to panama city, fl! just another 15-minute drive to tyndall afb (east) or head (west) to the white sandy beaches, emerald-blue waters and warm breezes of the gulf of america!
Property Type
ResidentialSubdivision
Indian SpringsCounty
BayStyle
MobileHomeAD ID
49784104
Sell a home like this and save $21,701 Find Out How
Property Details
-
Interior Features
Bathroom Information
- Total Baths: 2
- Full Baths: 2
Interior Features
- KitchenIsland,Pantry,RecessedLighting
- Roof: Shingle
Roofing Information
- Shingle
Heating & Cooling
- Heating: Central,Electric,EnergyStarQualifiedEquipment
- Cooling: CentralAir,Electric,EnergyStarQualifiedEquipment
-
Exterior Features
Building Information
- Year Built: 2022
-
Property / Lot Details
Lot Information
- Lot Dimensions: 1297x323x1304x324
- Lot Description: Agricultural,Cleared,Landscaped,Wooded
Property Information
- Subdivision: [No Recorded Subdiv]
-
Listing Information
Listing Price Information
- Original List Price: $399000
-
Taxes / Assessments
Tax Information
- Annual Tax: $1913
-
Virtual Tour, Parking, Multi-Unit Information & Homeowners Association
Parking Information
- Driveway,Detached,Garage
-
School, Utilities & Location Details
School Information
- Elementary School: Waller
- Junior High School: Merritt Brown
- Senior High School: Deane Bozeman
Utility Information
- SepticAvailable,WaterAvailable
Location Information
- Direction: From Hwy-98, take Hwy-231 North (30 miles) to Hightower Rd, then turn Left. Go 1-block to Hurst Rd, then turn Left -- Welcome Home!
Statistics Bottom Ads 2

Sidebar Ads 1

Learn More about this Property
Sidebar Ads 2

Sidebar Ads 2

BuyOwner last updated this listing 06/09/2025 @ 14:58
- MLS: 772272
- LISTING PROVIDED COURTESY OF: John Doyle, EXP Realty LLC
- SOURCE: BCAR
is a Home, with 4 bedrooms which is for sale, it has 2,090 sqft, 2,090 sized lot, and 2 parking. are nearby neighborhoods.





