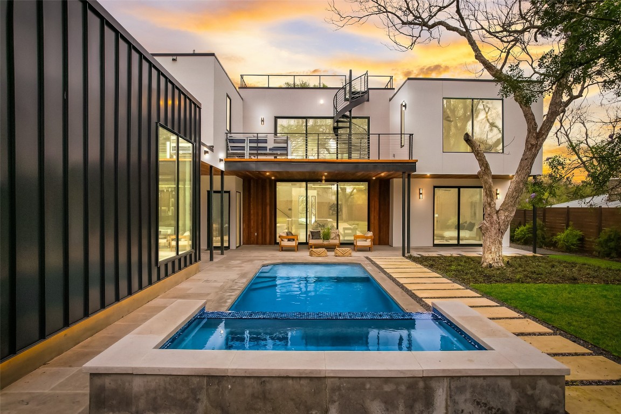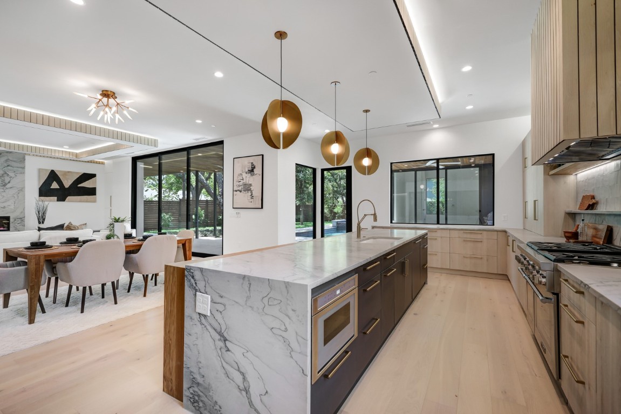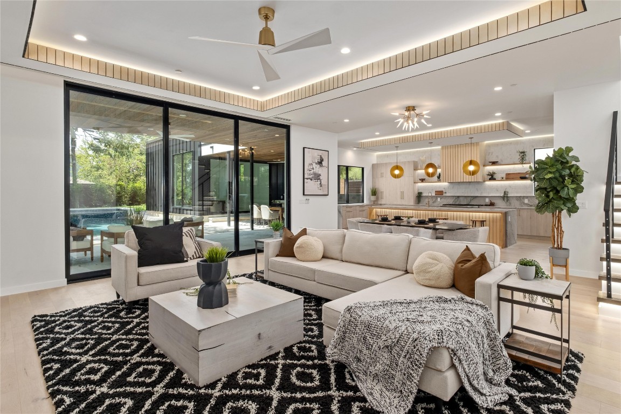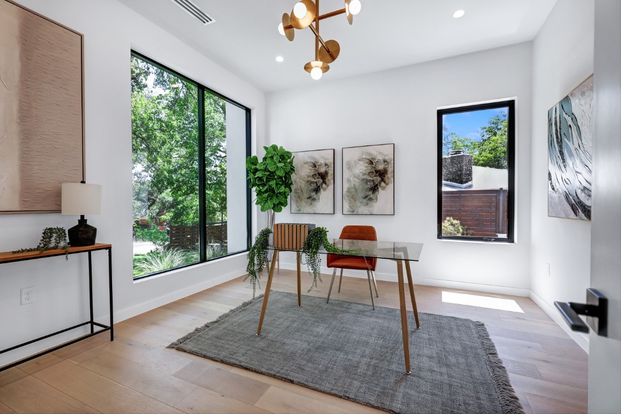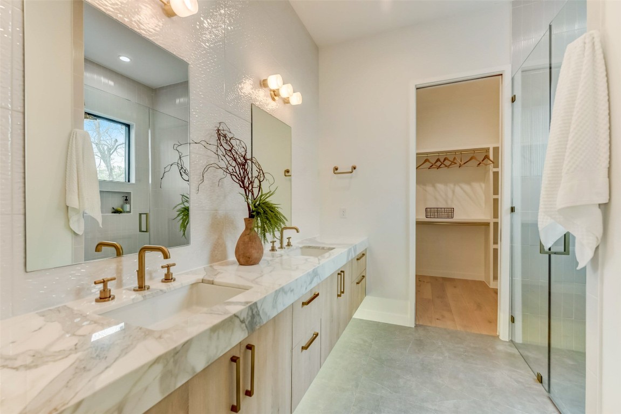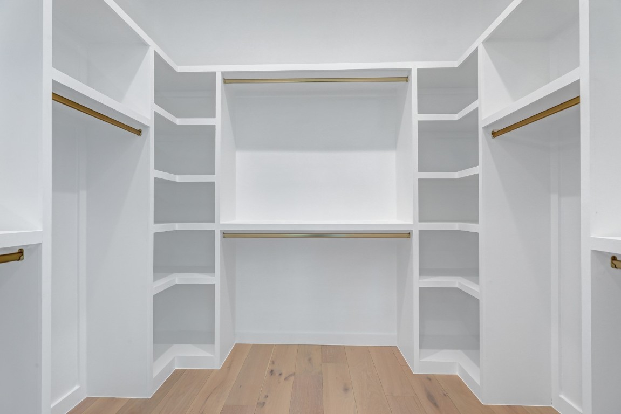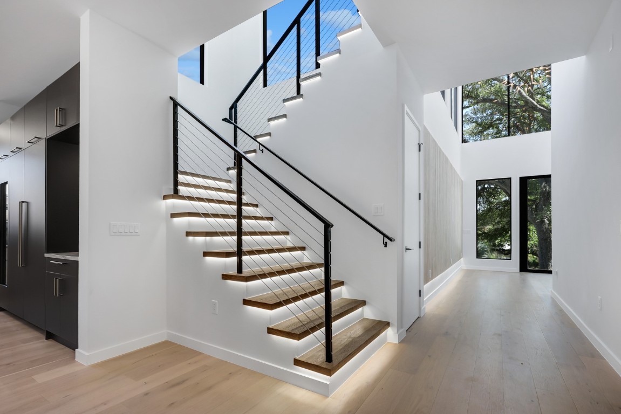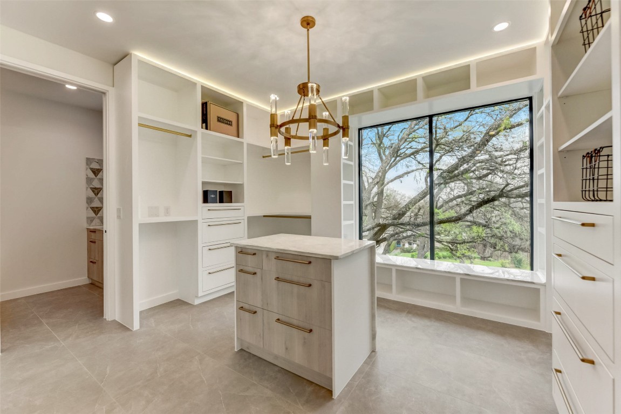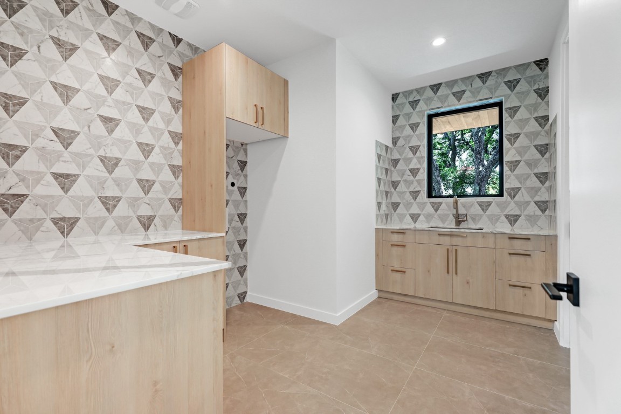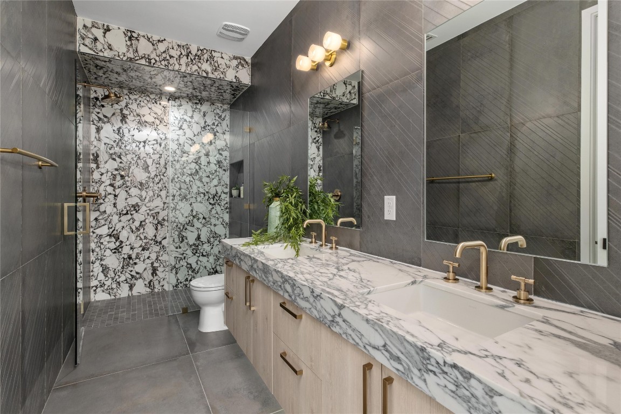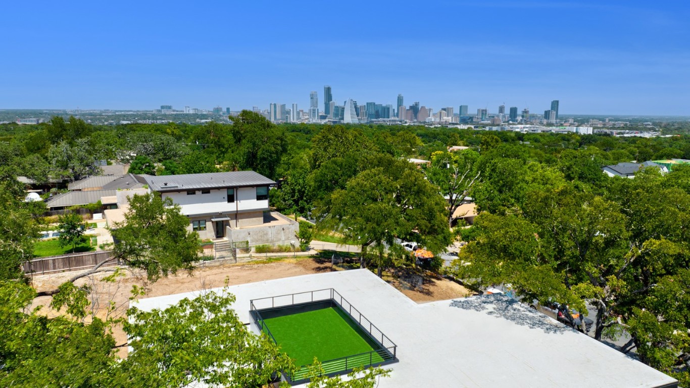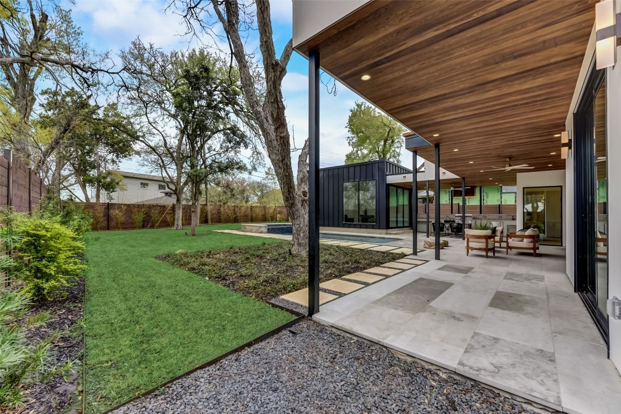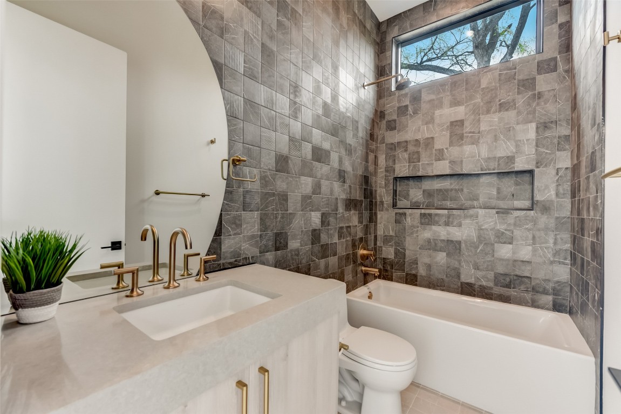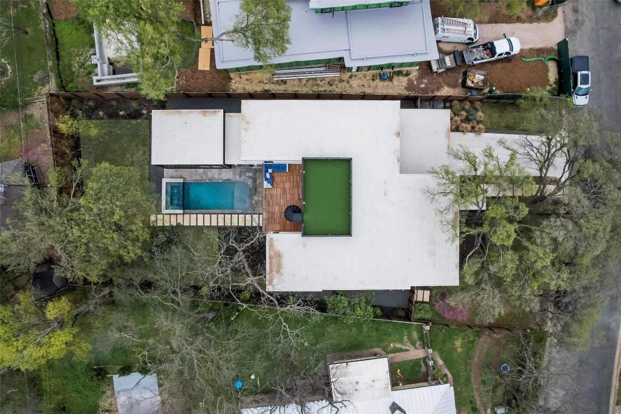Description
Nestled in the zilker neighborhood, as you wind your way along the low-traffic street that is paramount ave. you’ll arrive to be greeted by its striking exterior facade, boasting cedar cladding, stucco, & tile accents that harmonize effortlessly with the landscape, creating captivating curb appeal that sets the stage for the luxury that awaits you within. this 5,162 sq ft abode includes 5 bedrooms+office, 6 baths & sits on a sprawling 13,663 sq ft lot adorned w/ mature trees. step inside & be captivated by a custom panel accent wall featuring recessed led lighting, which you’ll find is a recurring design element throughout. moving into the living area you’re greeted by the electric linear fireplace that imparts an understated elegance & intimacy which continues to flow as you draw your attention to the gourmet kitchen where state-of-the-art thermador appliances are matched with custom modern cabinetry & a copious spread of quartzite countertops. indulge in your choice between the 2 oversized en-suite primary quarters, one that is located on the 1st floor & the other on the 2nd floor. both feature double vanities, dual showers, soaking tubs & large custom closets, offering plenty of privacy & convenience for guests or multi-generational living.discover the seamless blend of indoor/outdoor living when you make your way outside to your own private oasis showcasing pool, spa & outdoor kitchen which are adjacent to the detached casita. the casita is complete with spacious closet & full bath & offers yet another flexible living solution, serving as an additional guest suite or private semi-detached office. the rooftop deck further enhances the allure of this home, allowing you to retire for an evening amongst the treetops, bask in the stunning austin skyline or host memorable gatherings. this home embraces sustainable living with energy-efficient features, including an electric car charger outlet in its oversized 2 car garage as well as an ecad certification.
Property Type
ResidentialSubdivision
Avon Heights Sec 01County
TravisStyle
ResidentialAD ID
44862135
Sell a home like this and save $260,501 Find Out How
Property Details
-
Interior Features
Bedroom Information
- Total Bedrooms : 6
Bathroom Information
- Total Baths: 6
- Full Baths: 6
- Half Baths: 0
Water/Sewer
- Water Source : Public
- Sewer : None
Room Information
- 5162
- Total Rooms: 6
Interior Features
- Roof : Membrane
- Exterior Property Features : Balcony,Exterior Steps,Gas Grill,Lighting,Outdoor Grill,Permeable Paving,Private Yard
- Interior Features: Wet Bar,Built-in Features,Ceiling Fan(s),Chandelier,Double Vanity,High Ceilings,Interior Steps,Kitchen Island,Multiple Living Areas,Main Level Primary,Multiple Primary Suites,Multiple Closets,Open Floorplan,Quartz Counters,Recessed Lighting,Smart Thermostat,Track Lighting,Natural Woodwork,Walk-In Closet(s)
- Property Appliances: Built-In Range,Built-In Oven,Cooktop,Dishwasher,ENERGY STAR Qualified Appliances,Gas Cooktop,Disposal,Microwave,Tankless Water Heater,Wine Cooler,Wine Refrigerator
- No. of Fireplace: 1
- Fireplace: Electric,Living Room,See Through
-
Exterior Features
Building Information
- Year Built: 2023
- Construction: Cedar,Stucco,Wood Siding
- Roof: Membrane
Exterior Features
- Balcony,Exterior Steps,Gas Grill,Lighting,Outdoor Grill,Permeable Paving,Private Yard
-
Property / Lot Details
Lot Information
- Lot Dimensions: Back Yard,Front Yard,Sprinklers In Rear,Sprinklers In Front,Interior Lot,Landscaped,Sprinklers Automatic,Sprinklers In Ground,Few Trees,Trees Medium Size,Views
Property Information
- SQ ft: 5,162
- Subdivision: Avon Heights Sec 01
-
Listing Information
Listing Price Information
- Original List Price: $4,350,000
-
Taxes / Assessments
Tax Information
- Parcel Number: 01000812110000
-
Virtual Tour, Parking, Multi-Unit Information & Homeowners Association
Parking Information
- Garage: 2
-
School, Utilities & Location Details
School Information
- Elementary School: Zilker
- Middle/Junior High School: O Henry
- Senior High School: Austin
Statistics Bottom Ads 2

Sidebar Ads 1

Learn More about this Property
Sidebar Ads 2

Sidebar Ads 2

The information being provided by ACTRIS is for the consumer's personal, non-commercial use and may not be used for any purpose other than to identify prospective properties consumer may be interested in purchasing. Any information relating to real estate for sale referenced on this web site comes from the Internet Data Exchange (IDX) program of the ACTRIS. Real estate listings held by brokerage firms other than this site owner are marked with the IDX/MLS logo. Information deemed reliable but is not guaranteed accurate by ACTRIS.
BuyOwner last updated this listing 04/29/2024 @ 01:44
- MLS: 8553299
- LISTING PROVIDED COURTESY OF: ,
- SOURCE: ACTRIS
Buyer Agency Compensation: 3%
Offer of compensation is made only to participants of the MLS where the listing is filed.
is a Home, with 6 bedrooms which is recently sold, it has 5,162 sqft, 0 sized lot, and 2 parking. and are nearby neighborhoods.



